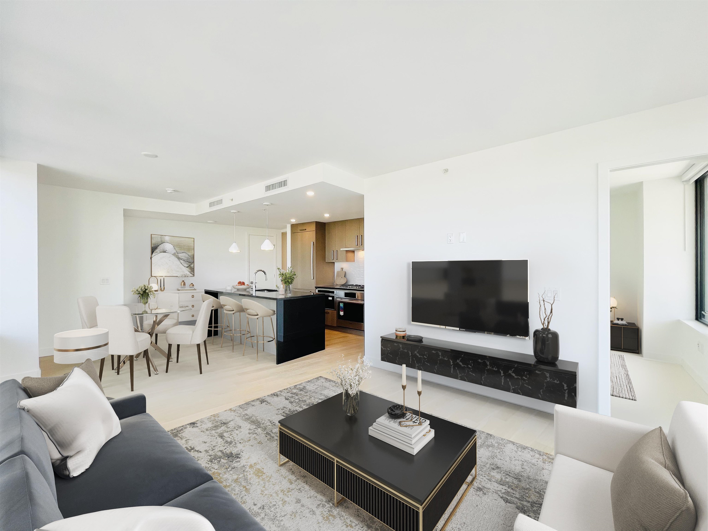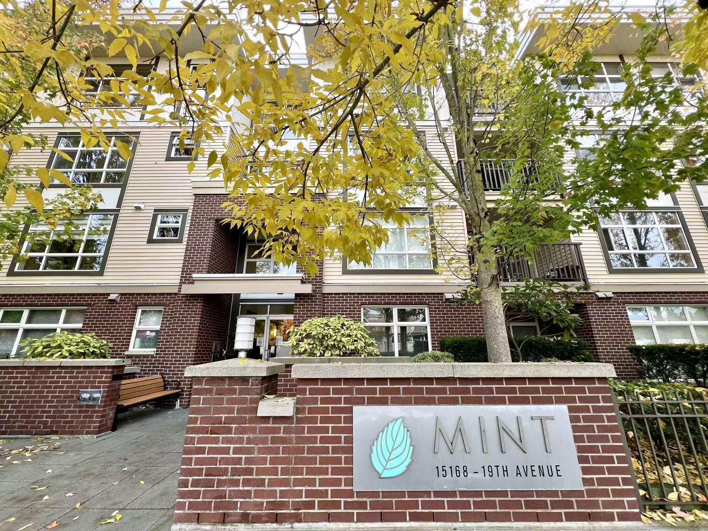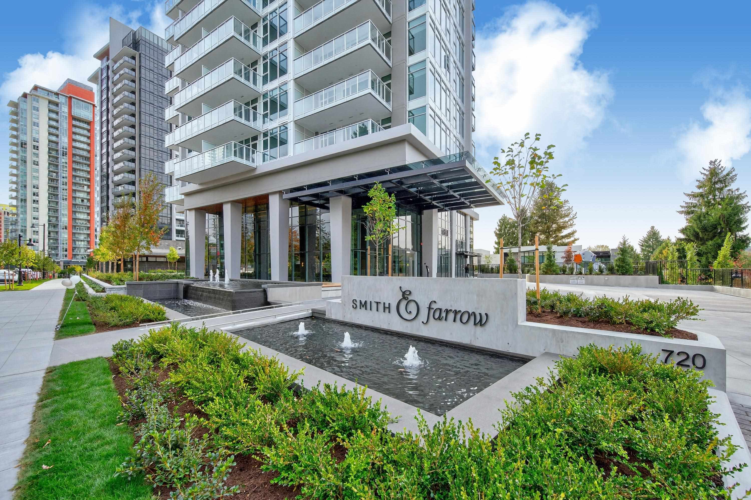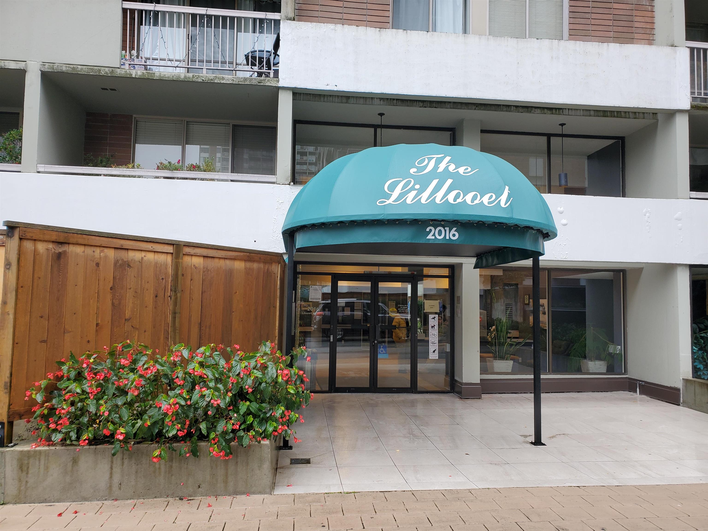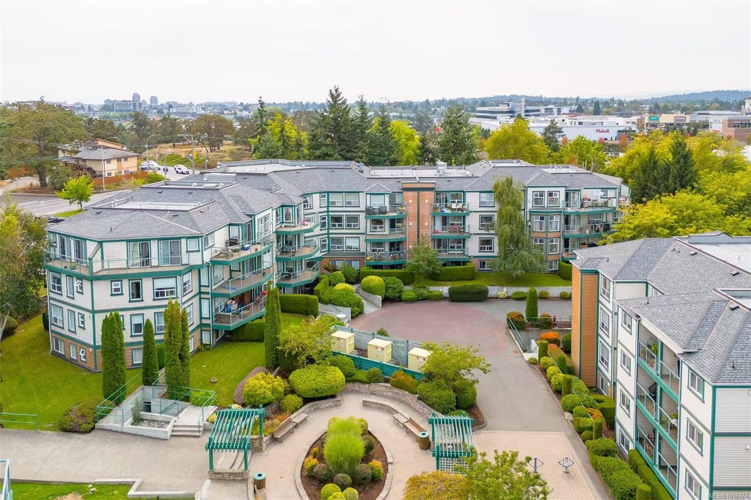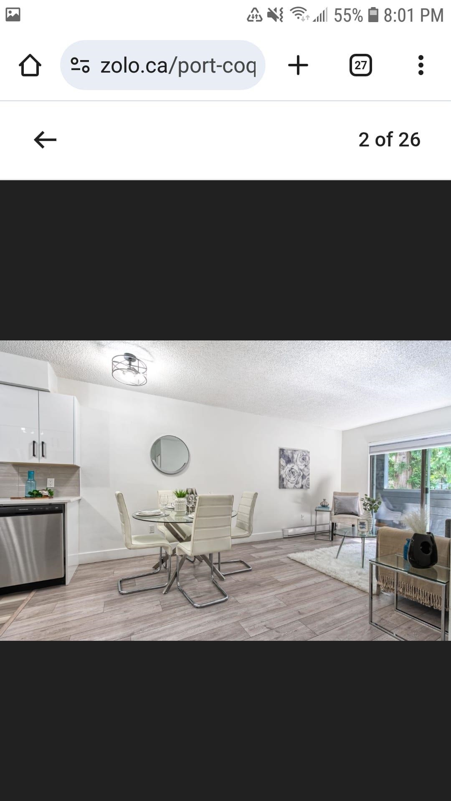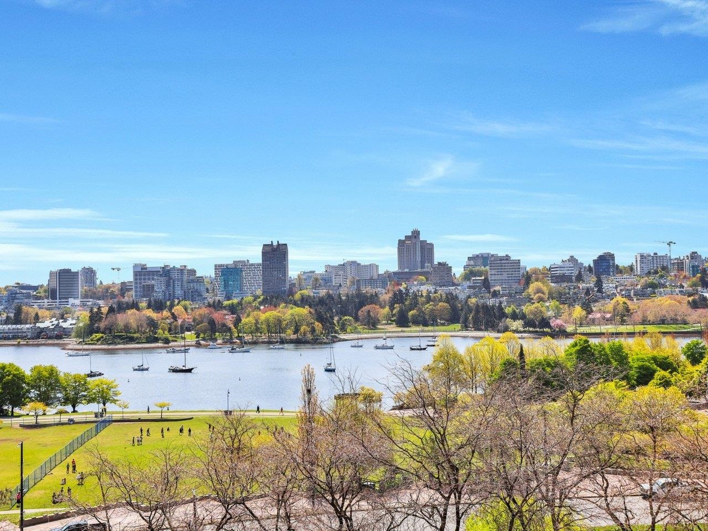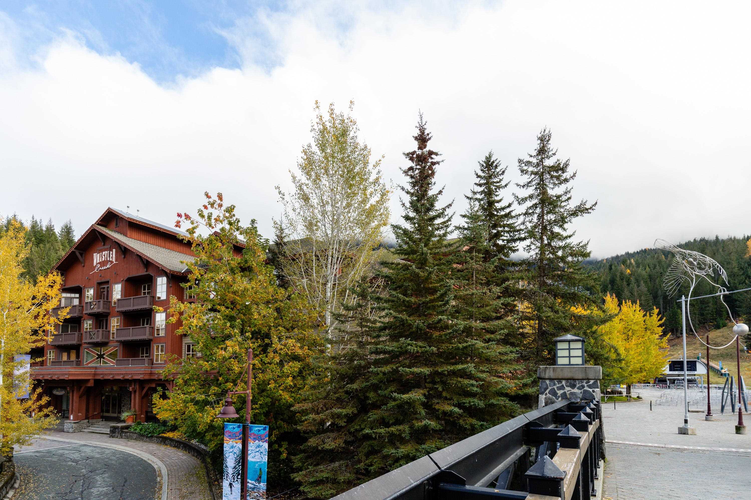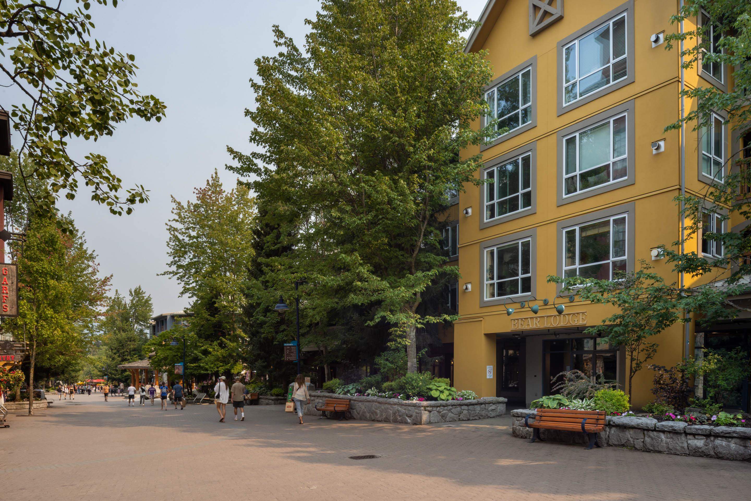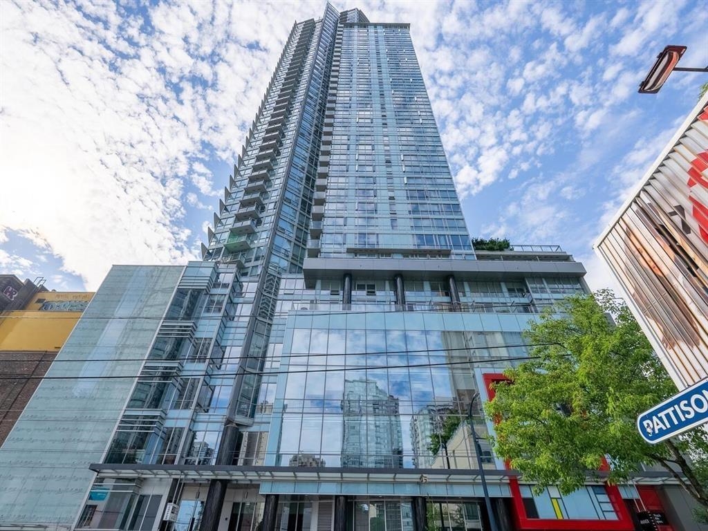Select your Favourite features

263 Gower Point Road #102
For Sale
New 5 Days
$1,399,000
2 beds
3 baths
1,605 Sqft
263 Gower Point Road #102
For Sale
New 5 Days
$1,399,000
2 beds
3 baths
1,605 Sqft
Highlights
Description
- Home value ($/Sqft)$872/Sqft
- Time on Houseful
- Property typeResidential
- StyleReverse 2 storey w/bsmt.
- CommunityShopping Nearby
- Median school Score
- Year built2023
- Mortgage payment
Experience vibrant, walkable urban living in the heart of Gibsons - a charming community where coastal calm meets convenience. This nearly new townhome offers panoramic harbour views stretching across Shoal Channel to Keats Island. Stroll to local cafes, shops, the marina, and earby parks, all just steps from your door. Inside, enjoy a bright, airy interior with vaulted ceilings, a skylight, and floor-to-ceiling windows that frame the stunning views. The sunny southern exposure and spacious patio are perfect for outdoor living and entertaining, while a cozy fireplace invites relaxation. A private elevator provides effortless access to every level, including a large over-height garage with generous storage. Call your Realtor to view.
MLS®#R3062777 updated 5 days ago.
Houseful checked MLS® for data 5 days ago.
Home overview
Amenities / Utilities
- Heat source Heat pump
- Sewer/ septic Public sewer
Exterior
- # total stories 3.0
- Construction materials
- Foundation
- Roof
- # parking spaces 2
- Parking desc
Interior
- # full baths 2
- # half baths 1
- # total bathrooms 3.0
- # of above grade bedrooms
- Appliances Washer/dryer, dishwasher, refrigerator, stove, microwave
Location
- Community Shopping nearby
- Area Bc
- Subdivision
- View Yes
- Water source Public
- Zoning description C-5
Overview
- Basement information None
- Building size 1605.0
- Mls® # R3062777
- Property sub type Apartment
- Status Active
- Virtual tour
- Tax year 2025
Rooms Information
metric
- Storage 4.623m X 1.575m
- Foyer 1.473m X 2.438m
- Storage 3.048m X 2.057m
- Office 3.378m X 1.727m
Level: Above - Dining room 2.794m X 2.667m
Level: Above - Foyer 2.159m X 4.14m
Level: Above - Living room 4.623m X 4.216m
Level: Above - Kitchen 2.794m X 2.286m
Level: Above - Bedroom 3.607m X 4.724m
Level: Main - Bedroom 3.658m X 3.048m
Level: Main - Laundry 1.778m X 1.651m
Level: Main - Foyer 2.083m X 5.842m
Level: Main
SOA_HOUSEKEEPING_ATTRS
- Listing type identifier Idx

Lock your rate with RBC pre-approval
Mortgage rate is for illustrative purposes only. Please check RBC.com/mortgages for the current mortgage rates
$-3,731
/ Month25 Years fixed, 20% down payment, % interest
$
$
$
%
$
%

Schedule a viewing
No obligation or purchase necessary, cancel at any time
Nearby Homes
Real estate & homes for sale nearby



