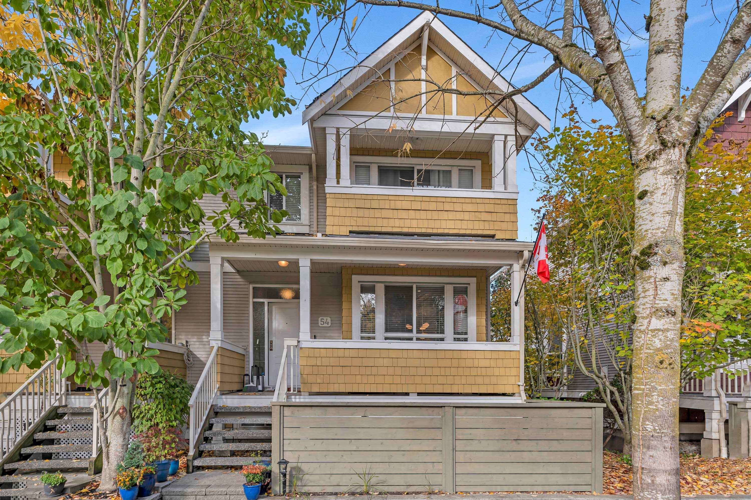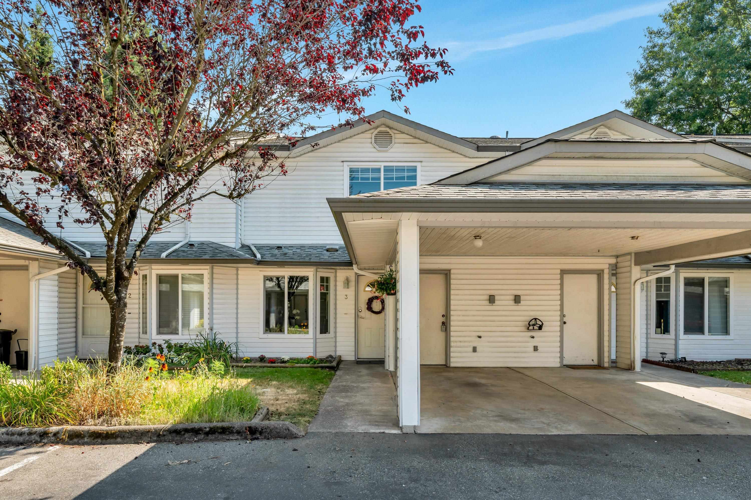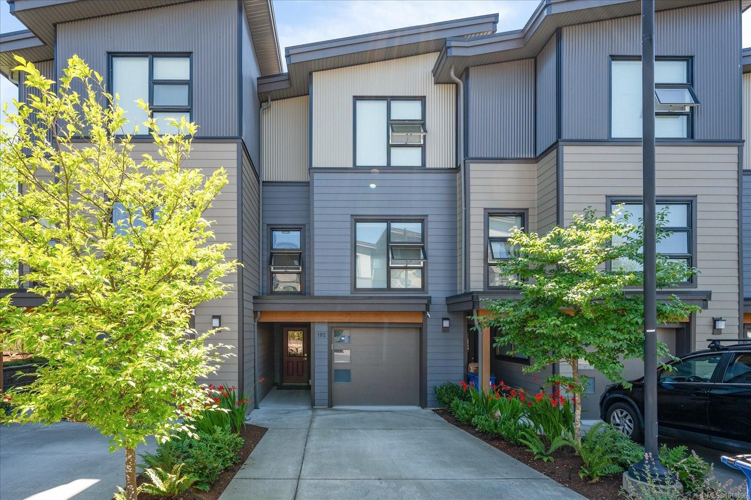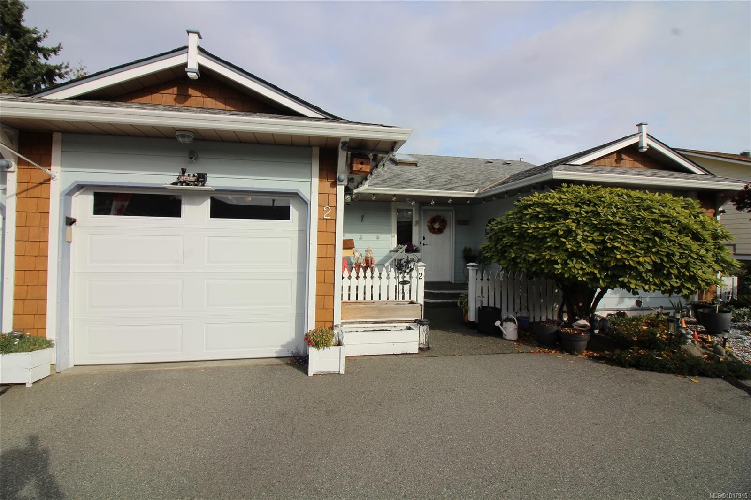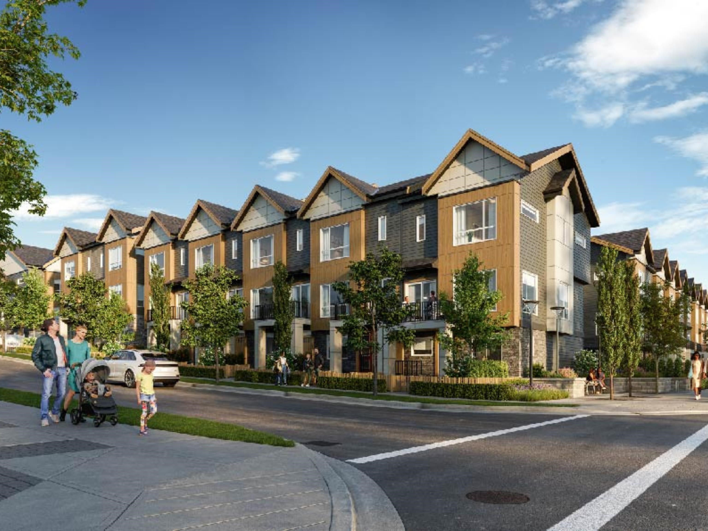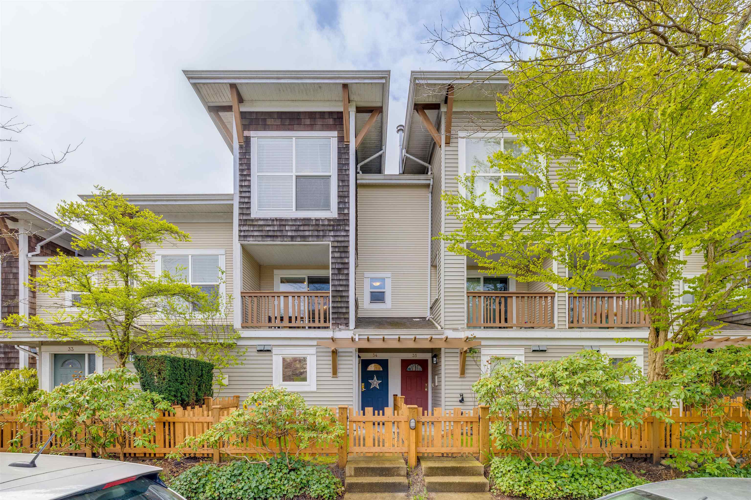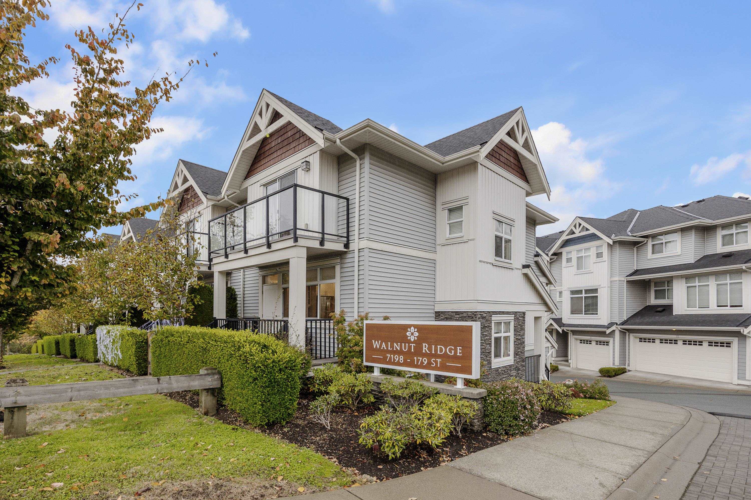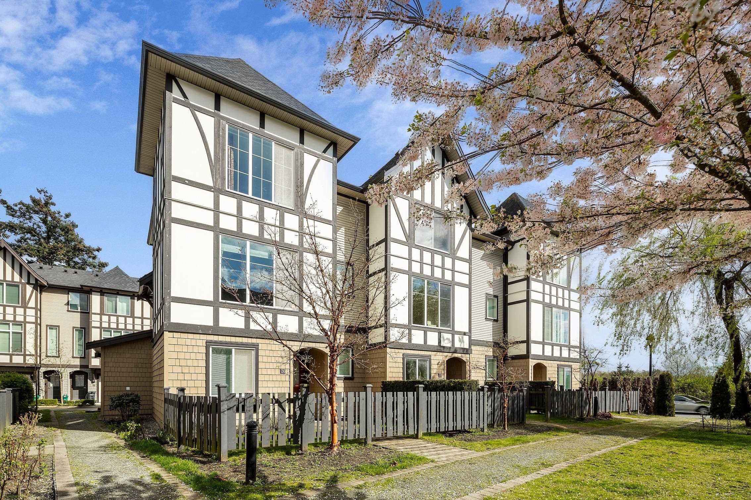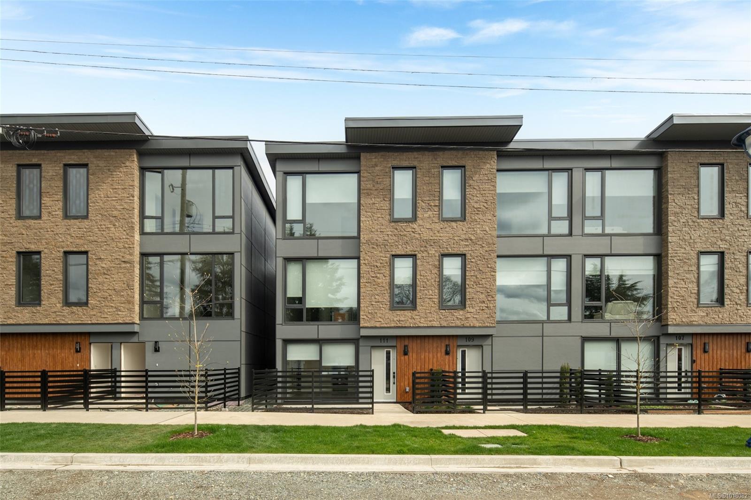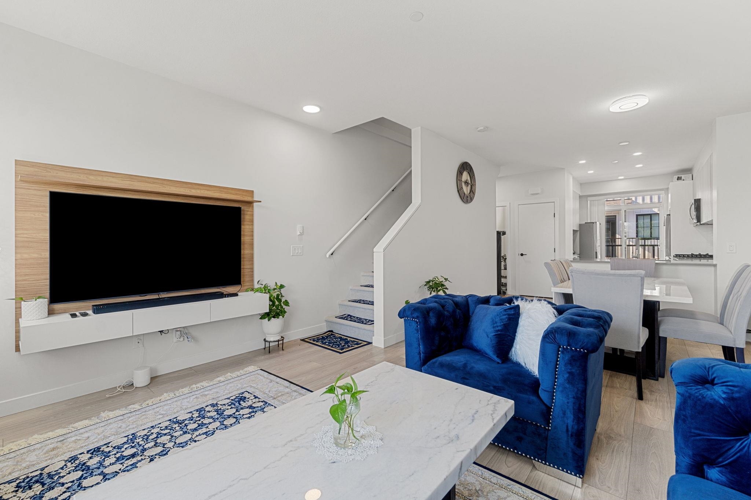Select your Favourite features
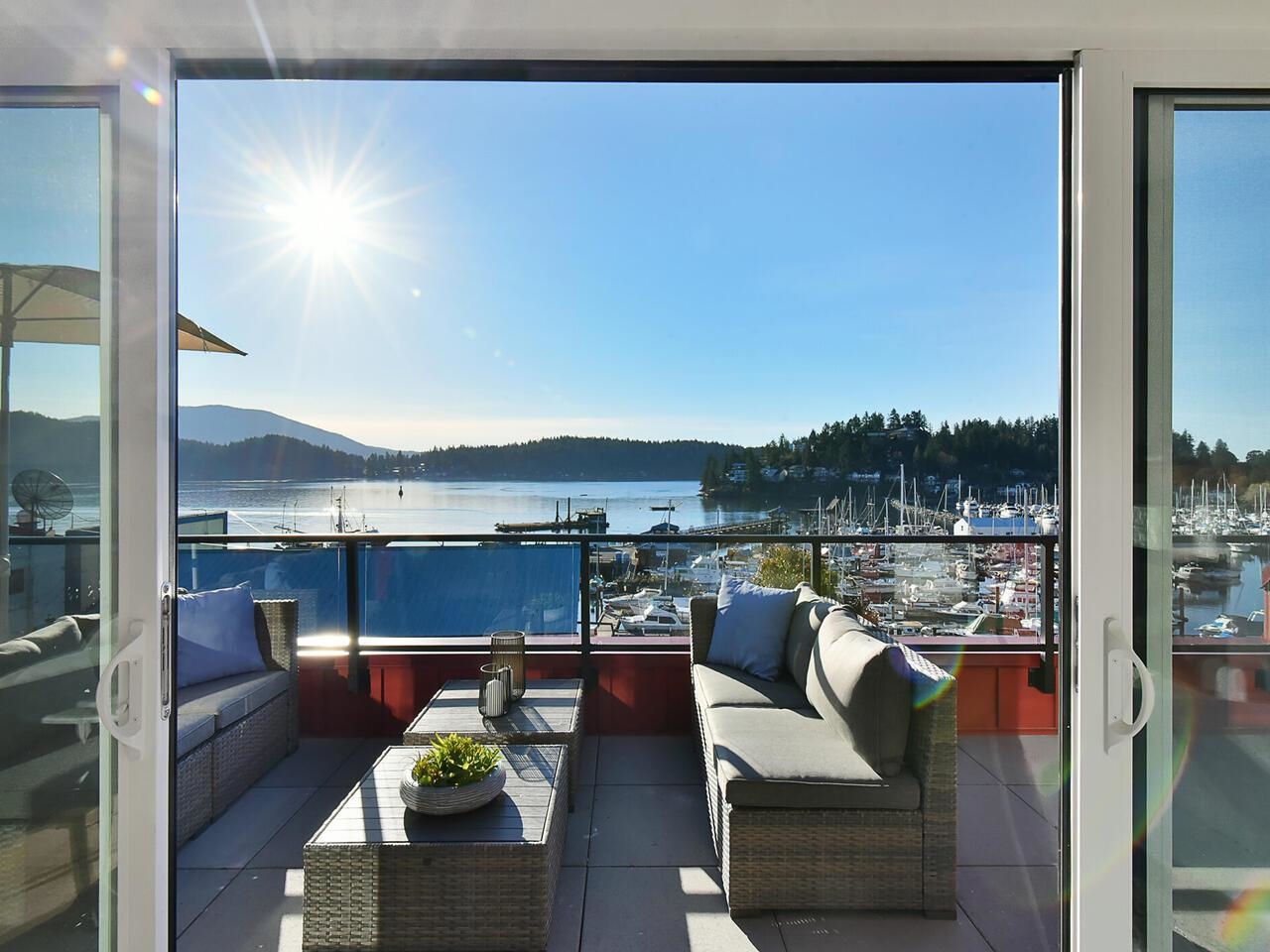
263 Gower Point Road #101
For Sale
245 Days
$1,575,000 $126K
$1,449,000
2 beds
3 baths
1,751 Sqft
263 Gower Point Road #101
For Sale
245 Days
$1,575,000 $126K
$1,449,000
2 beds
3 baths
1,751 Sqft
Highlights
Description
- Home value ($/Sqft)$828/Sqft
- Time on Houseful
- Property typeResidential
- Style3 storey
- CommunityShopping Nearby
- Median school Score
- Year built2023
- Mortgage payment
An extraordinary opportunity for a truly unforgettable living experience. Located in heart of Lower Gibsons, this exceptional townhome epitomizes luxury and elegance, providing a once-in-a-lifetime chance to reside in the exclusive Persephone Point community. Enjoy two levels of generous living space with vaulted ceilings, gas fireplace, skylight, private elevator, a secured two-car garage with soaring ceilings. You will find ample storage, & an oversized deck overlooking the breathtaking Gibsons Harbour & North Shore mountains. This is an opportunity to embrace the art of modern living at its best. Persephone Point, just steps from lower Gibsons shops, very best restaurants, beaches & marina, where luxury & convenience form the ultimate West Coast lifestyle.
MLS®#R2936464 updated 2 weeks ago.
Houseful checked MLS® for data 2 weeks ago.
Home overview
Amenities / Utilities
- Heat source Forced air, natural gas
- Sewer/ septic Public sewer, sanitary sewer
Exterior
- Construction materials
- Foundation
- Roof
- # parking spaces 2
- Parking desc
Interior
- # full baths 2
- # half baths 1
- # total bathrooms 3.0
- # of above grade bedrooms
Location
- Community Shopping nearby
- Area Bc
- Subdivision
- View Yes
- Water source Public
- Zoning description C-5
- Directions 86a6986604d05add059aabe06baa1649
Overview
- Basement information None
- Building size 1751.0
- Mls® # R2936464
- Property sub type Townhouse
- Status Active
- Virtual tour
Rooms Information
metric
- Foyer 1.93m X 1.295m
- Storage 1.346m X 1.727m
- Dining room 1.829m X 1.727m
Level: Above - Great room 4.496m X 7.264m
Level: Above - Patio 2.438m X 7.239m
Level: Above - Flex room 1.829m X 1.524m
Level: Above - Kitchen 1.6m X 4.369m
Level: Above - Primary bedroom 4.166m X 3.454m
Level: Main - Bedroom 3.023m X 3.632m
Level: Main - Flex room 1.346m X 1.727m
Level: Main - Foyer 1.499m X 5.588m
Level: Main - Walk-in closet 1.549m X 2.565m
Level: Main
SOA_HOUSEKEEPING_ATTRS
- Listing type identifier Idx

Lock your rate with RBC pre-approval
Mortgage rate is for illustrative purposes only. Please check RBC.com/mortgages for the current mortgage rates
$-3,864
/ Month25 Years fixed, 20% down payment, % interest
$
$
$
%
$
%

Schedule a viewing
No obligation or purchase necessary, cancel at any time
Nearby Homes
Real estate & homes for sale nearby

