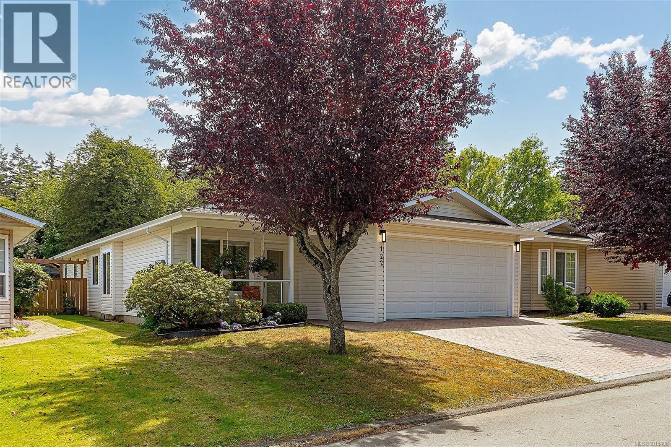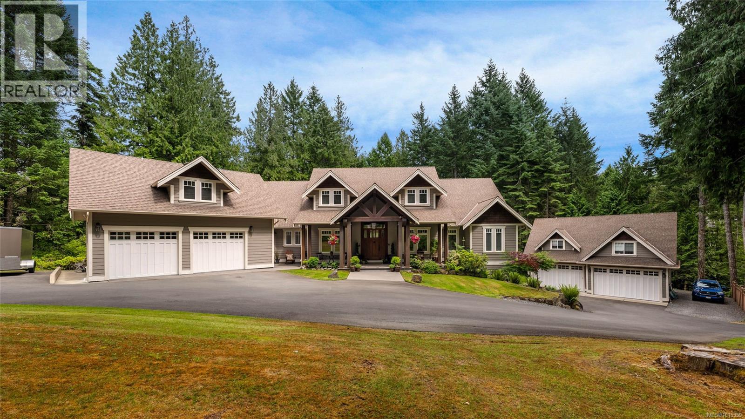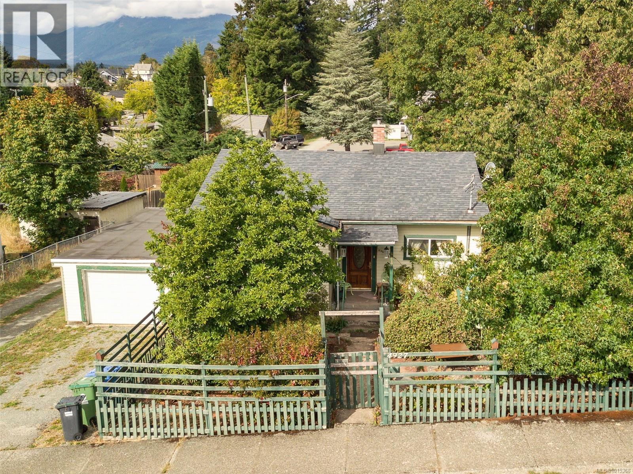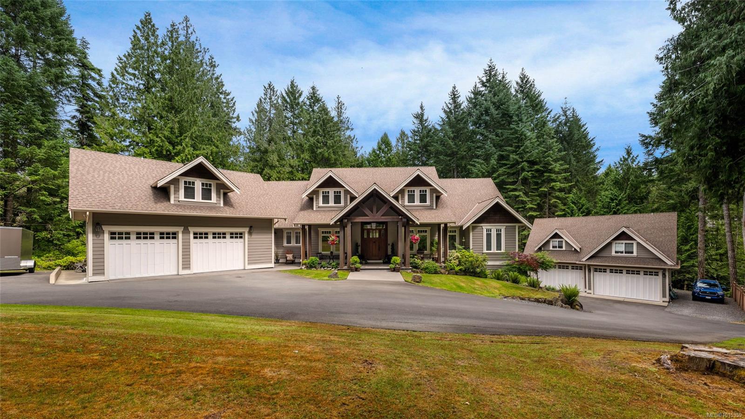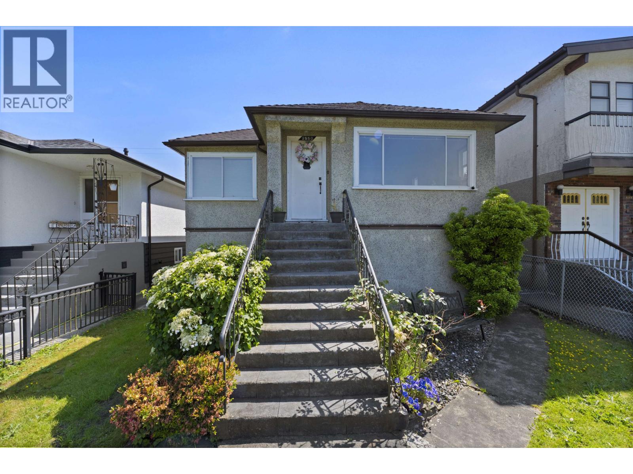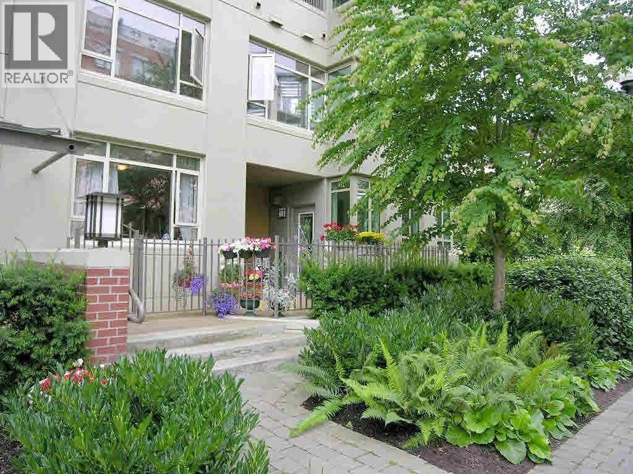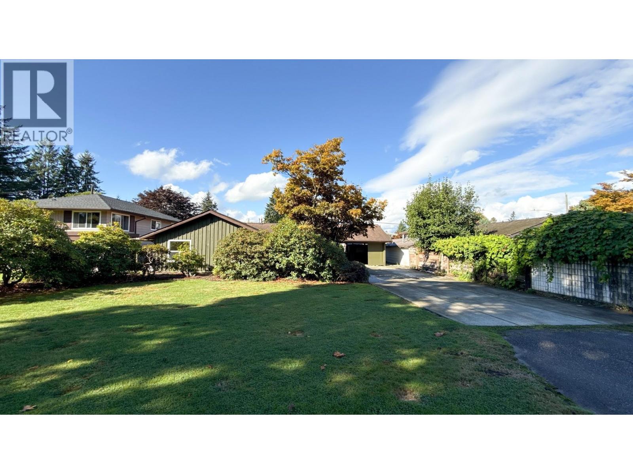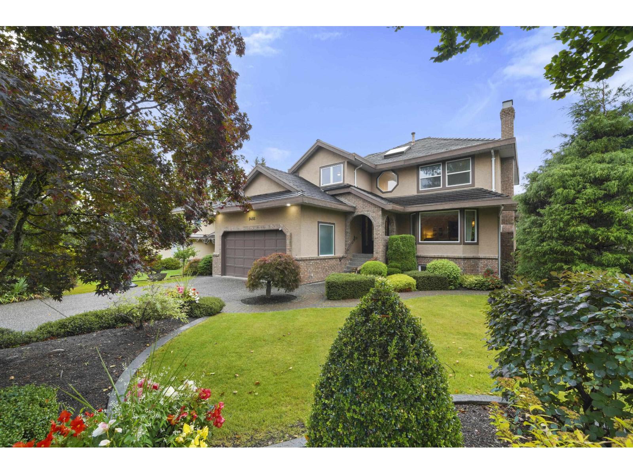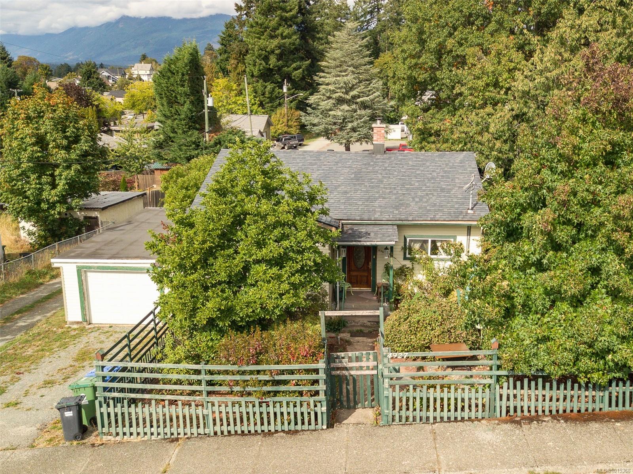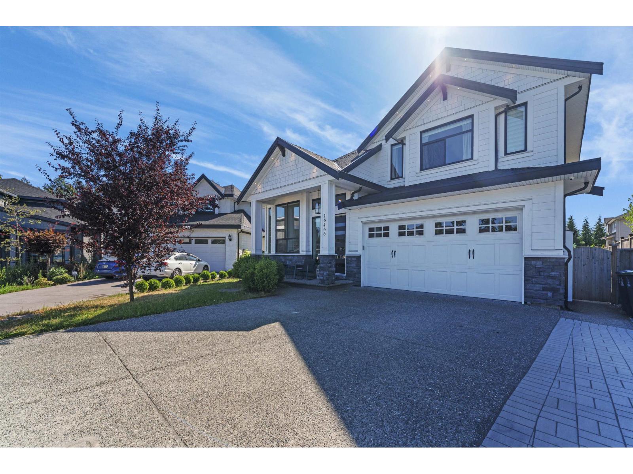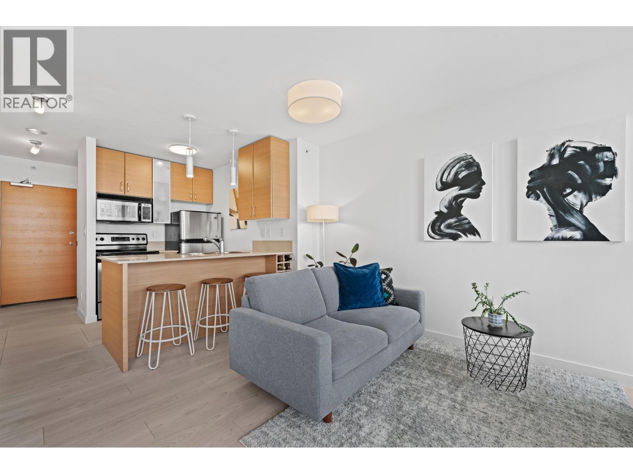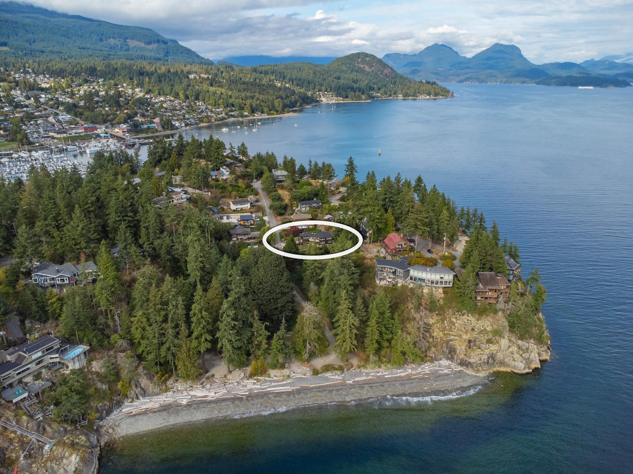
Highlights
Description
- Home value ($/Sqft)$631/Sqft
- Time on Houseful
- Property typeResidential
- Median school Score
- Year built2002
- Mortgage payment
Perfectly situated in gibsons most preferred neighbourhood. The Bluff. This custom designed stunning 3 bedroom view home is just steps to Georgia Beach. Features include: Detached Garage/Studio, Amazing ocean views, main area is bright open design concept with skylighs., galley kitchen with pantry, huge sundeck for entertaining off of the kitchen, fireplace in living room, profesional low maintenance landscapeing with creative patio spaces for entertaiing and your enjoyment Recent upgrades include new roof and new hot water tank. You must see to believe how wonderful Georgia Beach is for swimming. This home offers a modern coastal lifestyle in prime location. Sweet Georgia!
MLS®#R3053678 updated 1 hour ago.
Houseful checked MLS® for data 1 hour ago.
Home overview
Amenities / Utilities
- Heat source Electric, heat pump, propane
- Sewer/ septic Septic tank
Exterior
- Construction materials
- Foundation
- Roof
- # parking spaces 3
- Parking desc
Interior
- # full baths 2
- # total bathrooms 2.0
- # of above grade bedrooms
- Appliances Washer/dryer, dishwasher, refrigerator, stove
Location
- Area Bc
- Subdivision
- View Yes
- Water source Public
- Zoning description R1
- Directions 03aae31347b0a8ebc14886eec3e5e999
Lot/ Land Details
- Lot dimensions 7840.0
Overview
- Lot size (acres) 0.18
- Basement information None
- Building size 2100.0
- Mls® # R3053678
- Property sub type Single family residence
- Status Active
- Virtual tour
- Tax year 2025
Rooms Information
metric
- Utility 2.337m X 2.515m
- Foyer 5.055m X 1.702m
- Bedroom 3.404m X 2.87m
- Laundry 1.753m X 2.515m
- Bedroom 3.073m X 3.175m
- Family room 4.724m X 3.81m
- Other 3.861m X 1.854m
Level: Main - Primary bedroom 4.013m X 3.81m
Level: Main - Living room 5.74m X 4.293m
Level: Main - Dining room 4.14m X 3.912m
Level: Main - Pantry 1.6m X 2.616m
Level: Main - Kitchen 4.928m X 5.131m
Level: Main
SOA_HOUSEKEEPING_ATTRS
- Listing type identifier Idx

Lock your rate with RBC pre-approval
Mortgage rate is for illustrative purposes only. Please check RBC.com/mortgages for the current mortgage rates
$-3,533
/ Month25 Years fixed, 20% down payment, % interest
$
$
$
%
$
%

Schedule a viewing
No obligation or purchase necessary, cancel at any time
Nearby Homes
Real estate & homes for sale nearby

