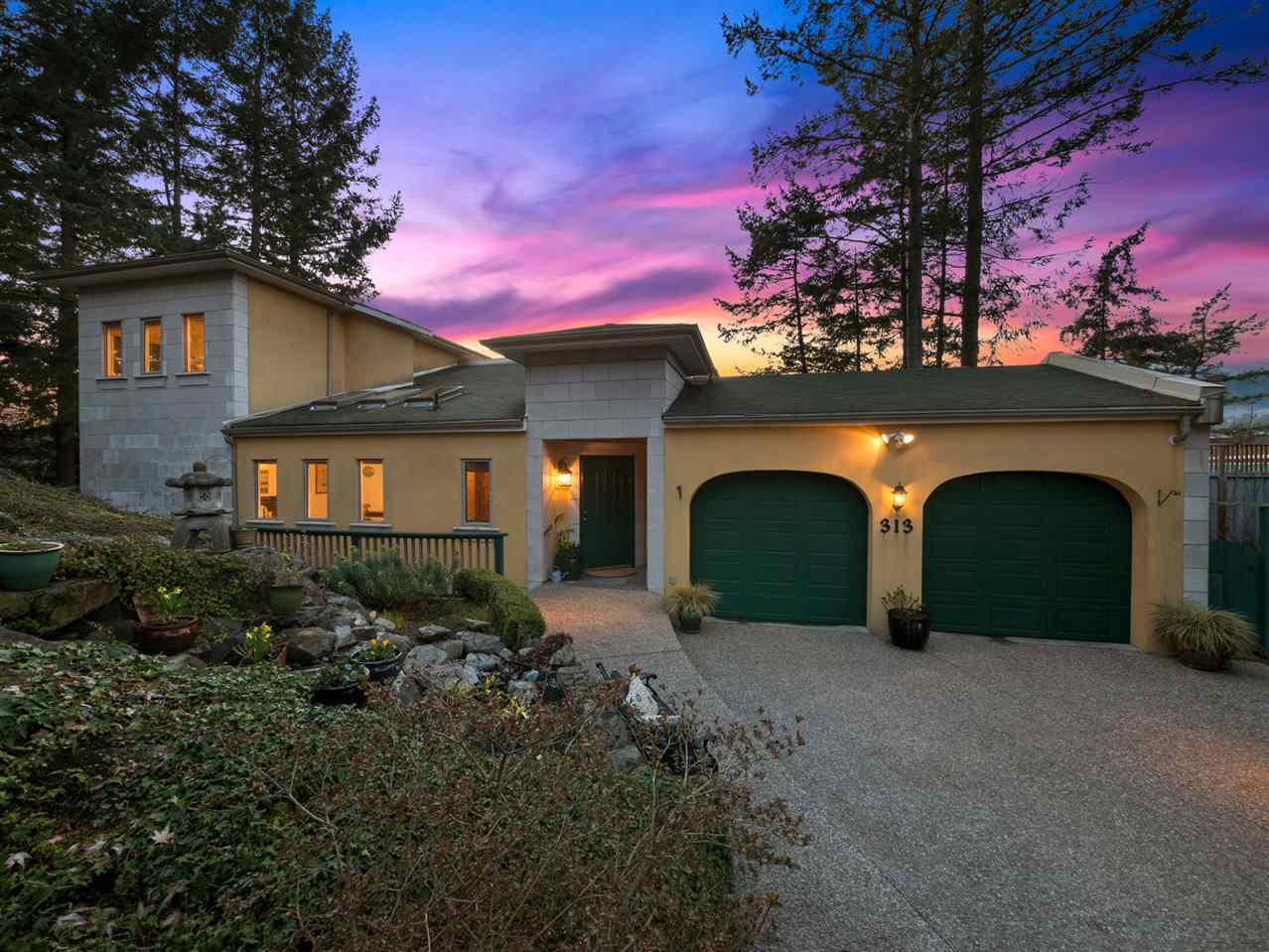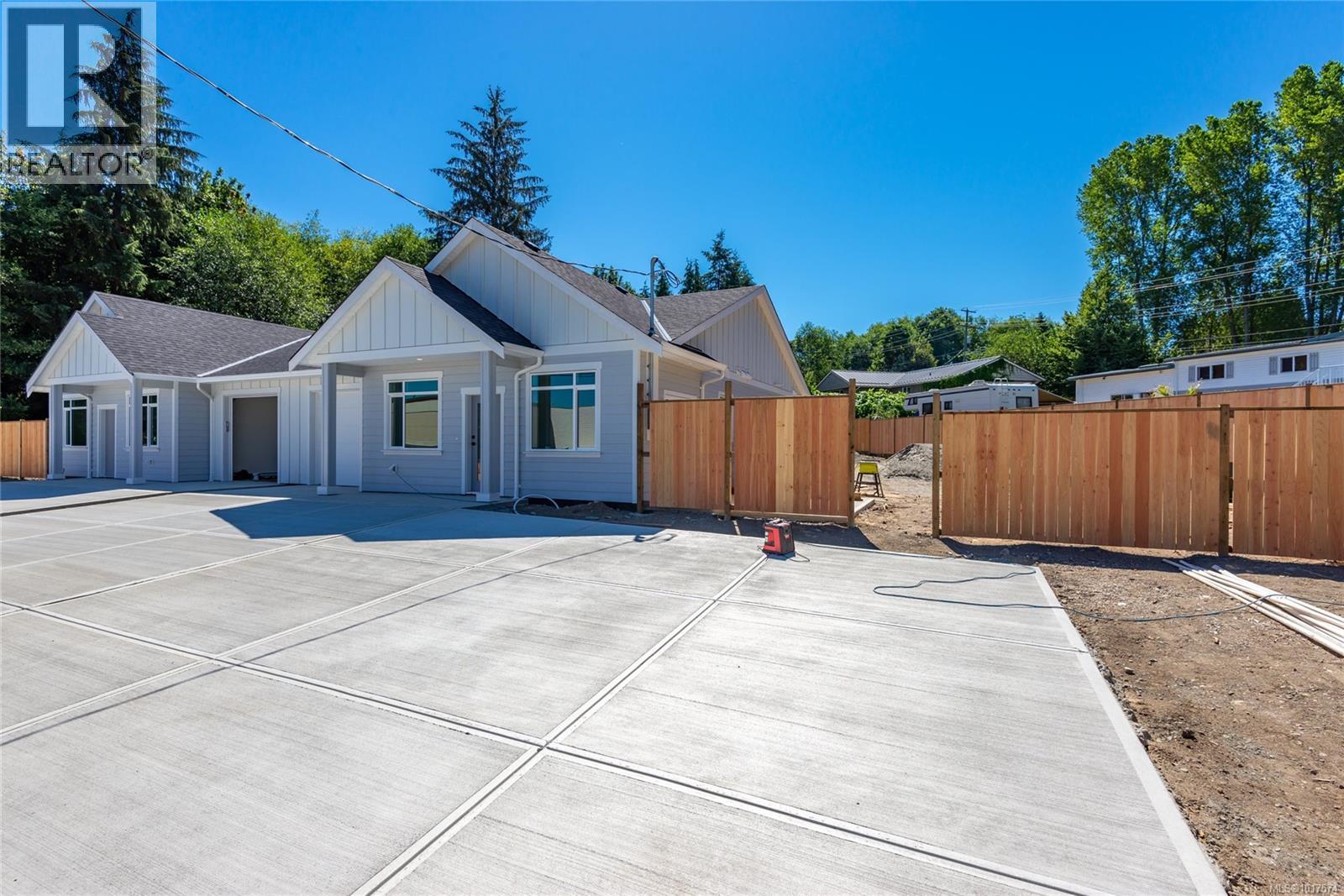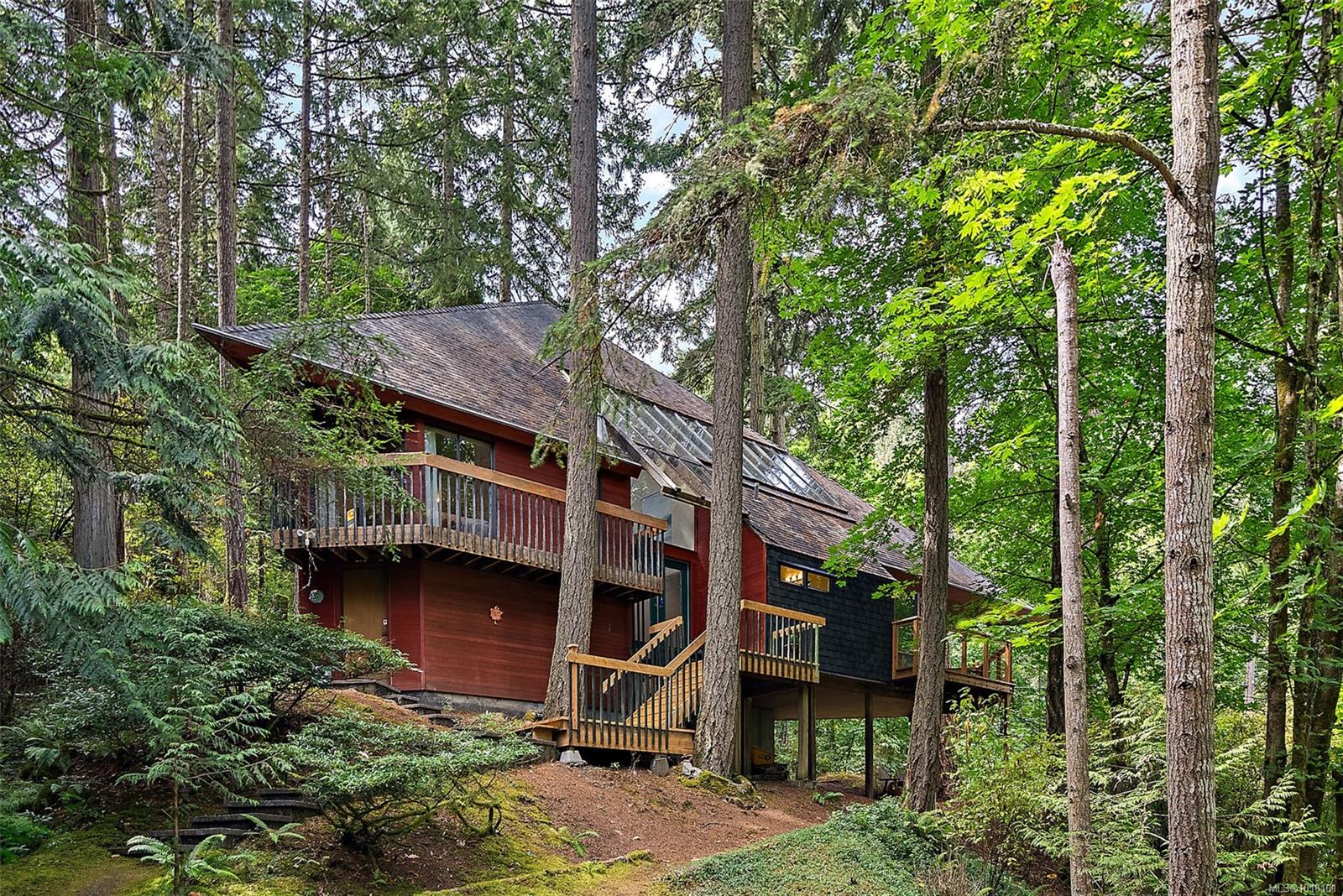Select your Favourite features

313 Skyline Drive
For Sale
148 Days
$1,527,000 $28K
$1,499,000
3 beds
5 baths
2,778 Sqft
313 Skyline Drive
For Sale
148 Days
$1,527,000 $28K
$1,499,000
3 beds
5 baths
2,778 Sqft
Highlights
Description
- Home value ($/Sqft)$540/Sqft
- Time on Houseful
- Property typeResidential
- CommunityShopping Nearby
- Median school Score
- Year built1998
- Mortgage payment
Perched atop the prestigious Gibsons Bluff, this one-of-a-kind designer home offers stunning views of Gibsons Harbour, Mt. Elphinstone, & Soames Hill. Floor-to-ceiling windows bring in natural light & serene coastal vibes. Enjoy multiple sundecks, low-maintenance landscaping, and a 2-minute walk to Georgia Beach. Features include a gourmet kitchen with granite countertops and top-tier appliances, radiant heated concrete floors, (new ITC combined hot water heating system & piping in 2023), two gas fireplaces, & luxurious bathrooms. The lower level offers guest/in-law suite or rental potential. New roof in 2018. Priced below assessed value.
MLS®#R3007643 updated 2 months ago.
Houseful checked MLS® for data 2 months ago.
Home overview
Amenities / Utilities
- Heat source Propane, radiant
- Sewer/ septic Public sewer, sanitary sewer, storm sewer
Exterior
- Construction materials
- Foundation
- Roof
- # parking spaces 6
- Parking desc
Interior
- # full baths 2
- # half baths 3
- # total bathrooms 5.0
- # of above grade bedrooms
- Appliances Washer/dryer, dishwasher, refrigerator, stove
Location
- Community Shopping nearby
- Area Bc
- Subdivision
- View Yes
- Water source Public
- Zoning description R1
Lot/ Land Details
- Lot dimensions 19026.0
Overview
- Lot size (acres) 0.44
- Basement information Crawl space, finished
- Building size 2778.0
- Mls® # R3007643
- Property sub type Single family residence
- Status Active
- Tax year 2024
Rooms Information
metric
- Kitchen 1.778m X 1.854m
- Bedroom 4.775m X 5.131m
- Living room 3.658m X 3.937m
- Utility 2.591m X 2.87m
- Storage 2.388m X 2.87m
- Primary bedroom 3.912m X 4.547m
Level: Above - Kitchen 3.861m X 4.724m
Level: Main - Living room 5.004m X 7.722m
Level: Main - Bedroom 3.734m X 3.988m
Level: Main - Dining room 3.937m X 6.807m
Level: Main - Foyer 2.642m X 2.794m
Level: Main
SOA_HOUSEKEEPING_ATTRS
- Listing type identifier Idx

Lock your rate with RBC pre-approval
Mortgage rate is for illustrative purposes only. Please check RBC.com/mortgages for the current mortgage rates
$-3,997
/ Month25 Years fixed, 20% down payment, % interest
$
$
$
%
$
%

Schedule a viewing
No obligation or purchase necessary, cancel at any time
Nearby Homes
Real estate & homes for sale nearby











