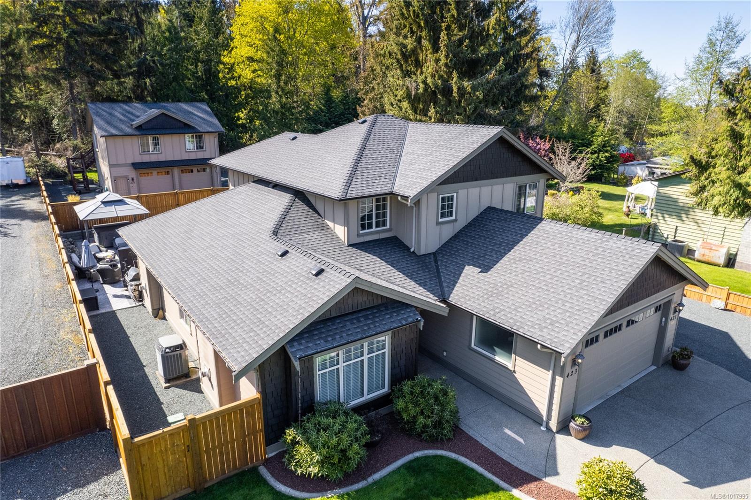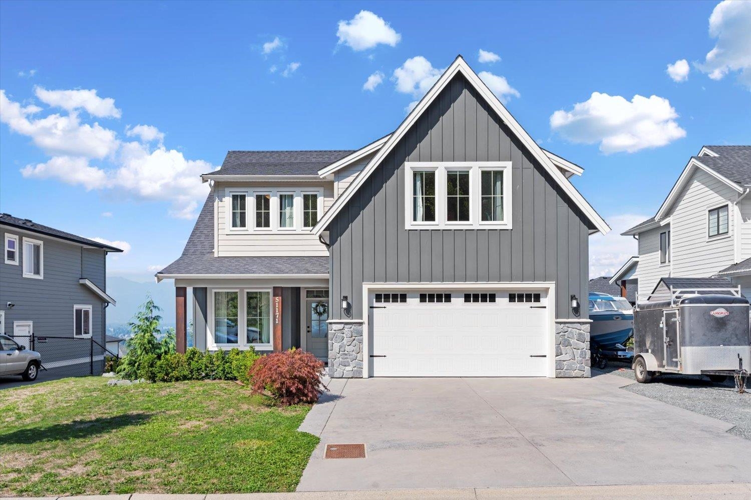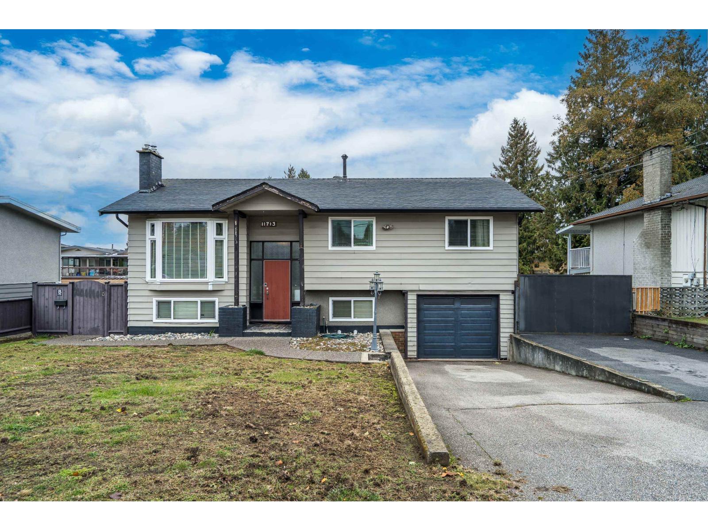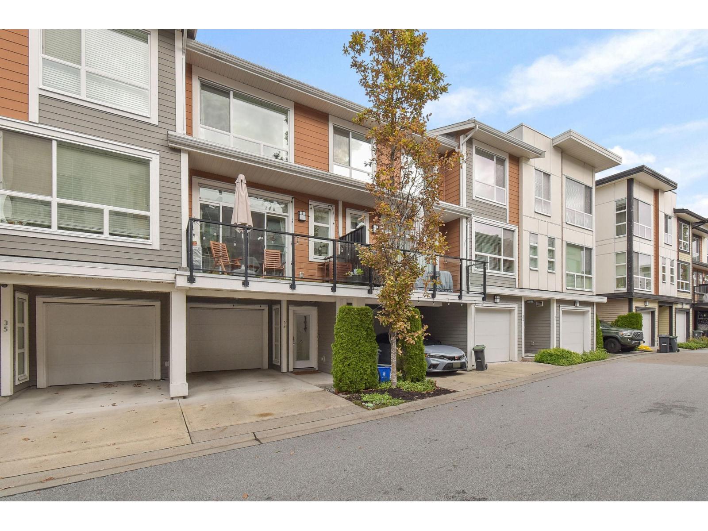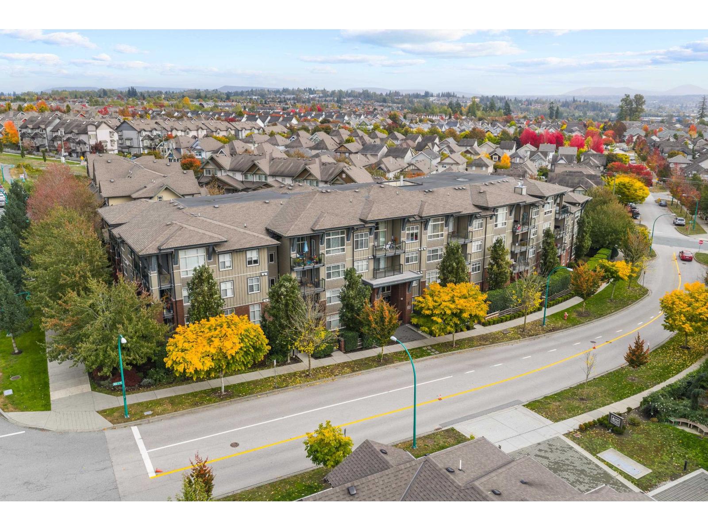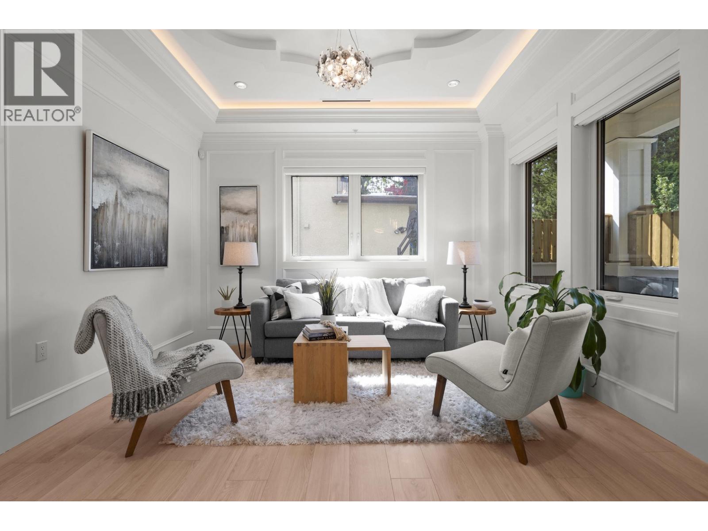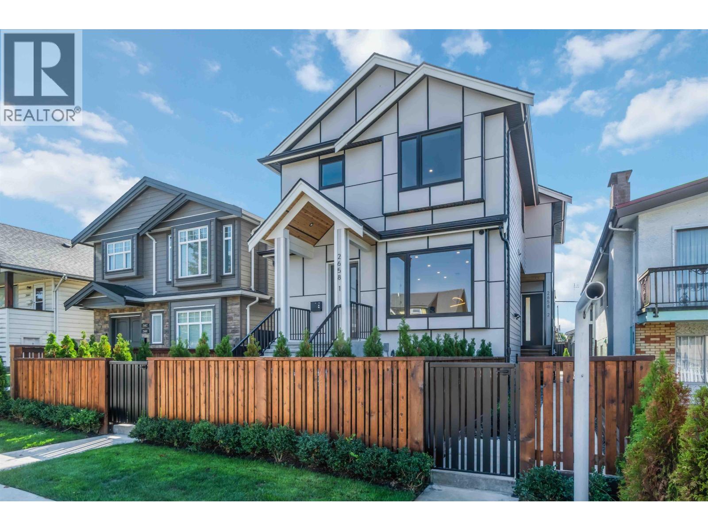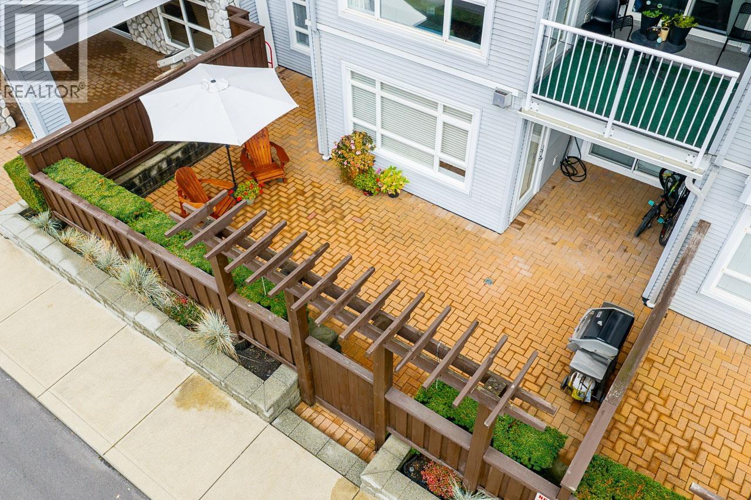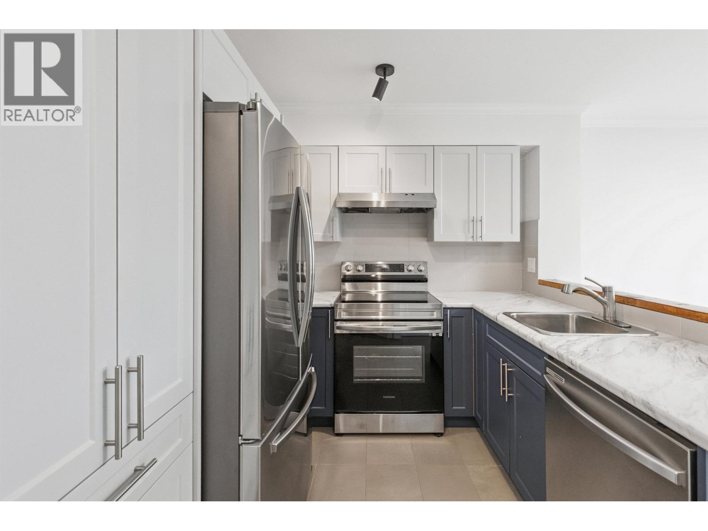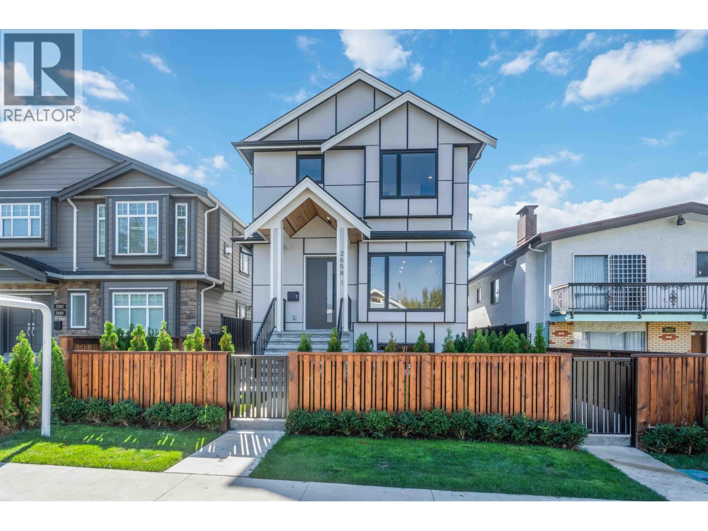Select your Favourite features
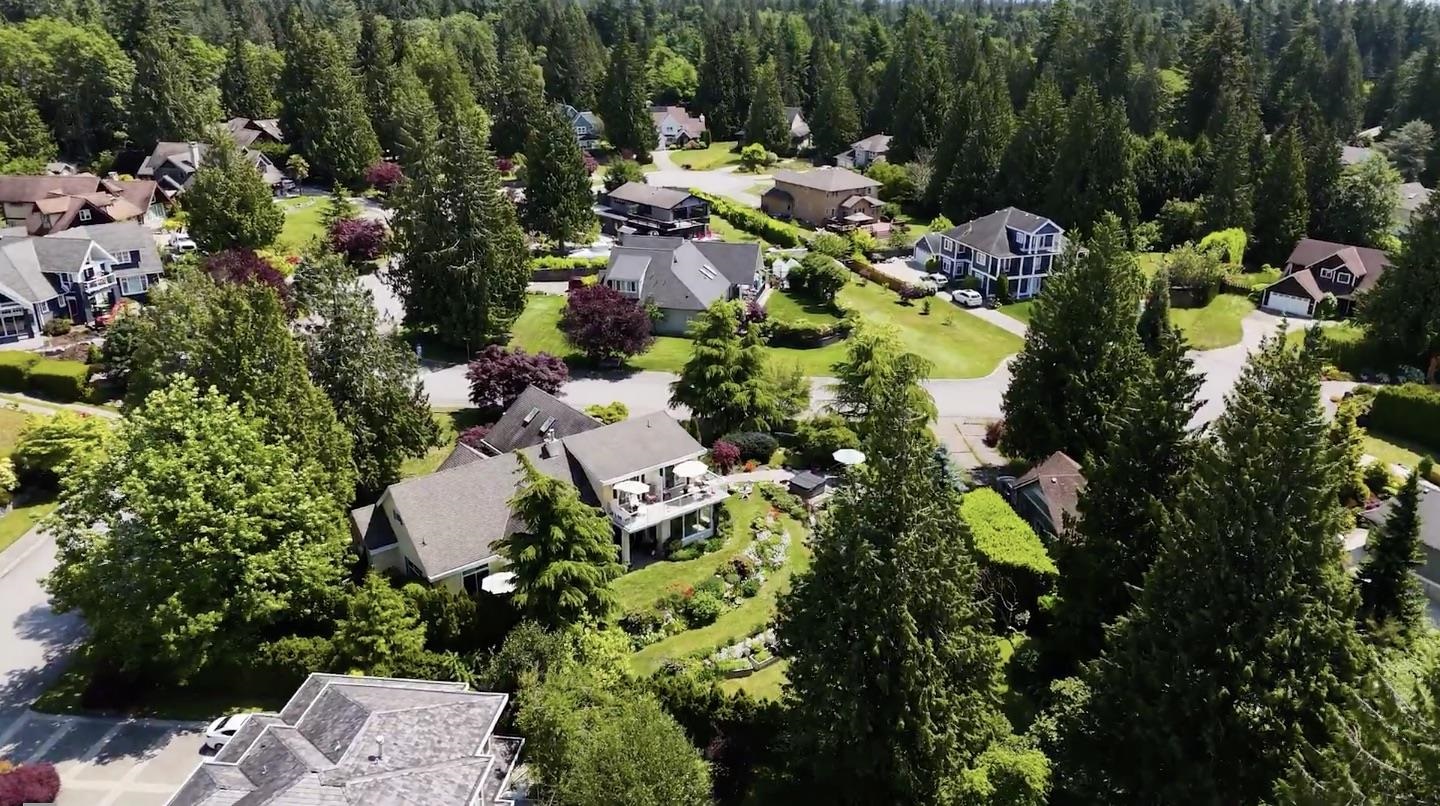
Highlights
Description
- Home value ($/Sqft)$521/Sqft
- Time on Houseful
- Property typeResidential
- Median school Score
- Year built2003
- Mortgage payment
This well-appointed executive view home is in a highly sought after area of quality homes & offers a flexible floorplan. Live entirely on the level, rambling main floor with glorious high ceilings, bright open kitchen/dining/family room, formal living room, den, ½ bath, large primary bdrm, ensuite & private patios. The upper floor once a B&B with its own entrance can be separate or part of the main home, has two mirrored bedrooms, a shared balcony & each their own full bath. A large flex/hobby room & mini self-serve bar is perfect for guests/family to grab a coffee in the AM. Enjoy the southwest ocean views, breathtaking gardens, 5 gas fireplaces, hot tub, chef’s kitchen, double garage, & being only minutes to the famous Bonniebrook sandy beach! This home is even more impressive in person!
MLS®#R3011824 updated 3 weeks ago.
Houseful checked MLS® for data 3 weeks ago.
Home overview
Amenities / Utilities
- Heat source Natural gas
- Sewer/ septic Septic tank
Exterior
- Construction materials
- Foundation
- Roof
- # parking spaces 4
- Parking desc
Interior
- # full baths 4
- # total bathrooms 4.0
- # of above grade bedrooms
- Appliances Washer/dryer, dishwasher, refrigerator, stove, wine cooler
Location
- Area Bc
- View Yes
- Water source Public
- Zoning description R2
- Directions Dc5be5a24b7d9b8baba22ce056ef71e0
Lot/ Land Details
- Lot dimensions 21780.0
Overview
- Lot size (acres) 0.5
- Basement information Crawl space
- Building size 3375.0
- Mls® # R3011824
- Property sub type Single family residence
- Status Active
- Virtual tour
- Tax year 2024
Rooms Information
metric
- Bedroom 3.683m X 4.369m
Level: Above - Bedroom 3.683m X 4.369m
Level: Above - Games room 4.14m X 7.137m
Level: Above - Living room 4.267m X 5.461m
Level: Main - Family room 5.08m X 5.334m
Level: Main - Eating area 3.429m X 4.547m
Level: Main - Primary bedroom 4.445m X 5.385m
Level: Main - Dining room 3.023m X 5.461m
Level: Main - Walk-in closet 2.235m X 3.048m
Level: Main - Mud room 1.321m X 4.851m
Level: Main - Bedroom 3.327m X 4.089m
Level: Main - Kitchen 4.318m X 4.547m
Level: Main - Foyer 2.134m X 4.064m
Level: Main
SOA_HOUSEKEEPING_ATTRS
- Listing type identifier Idx

Lock your rate with RBC pre-approval
Mortgage rate is for illustrative purposes only. Please check RBC.com/mortgages for the current mortgage rates
$-4,685
/ Month25 Years fixed, 20% down payment, % interest
$
$
$
%
$
%

Schedule a viewing
No obligation or purchase necessary, cancel at any time
Nearby Homes
Real estate & homes for sale nearby

