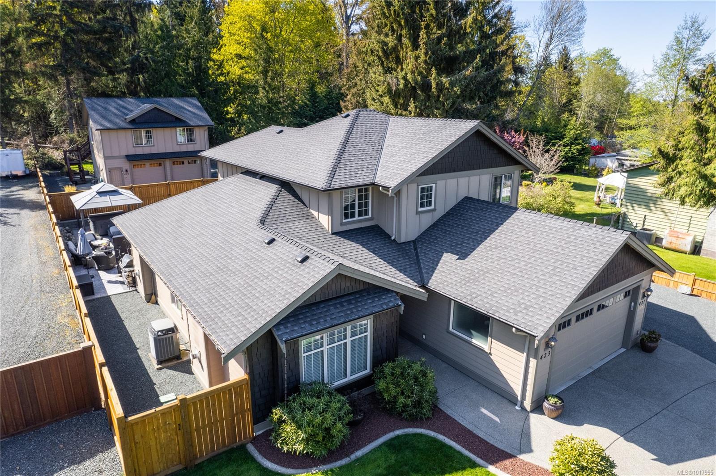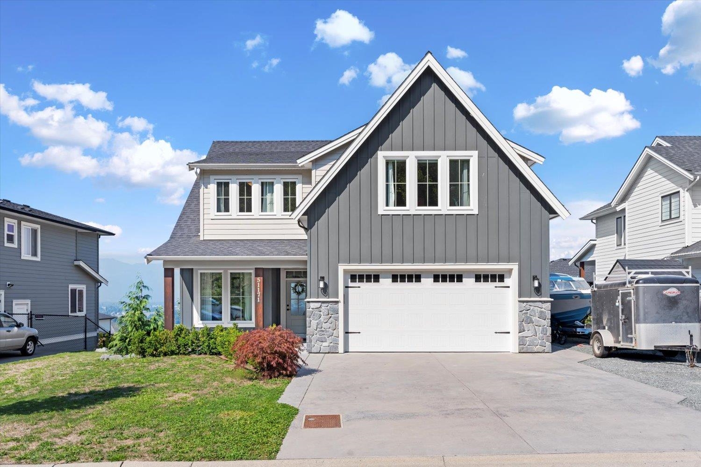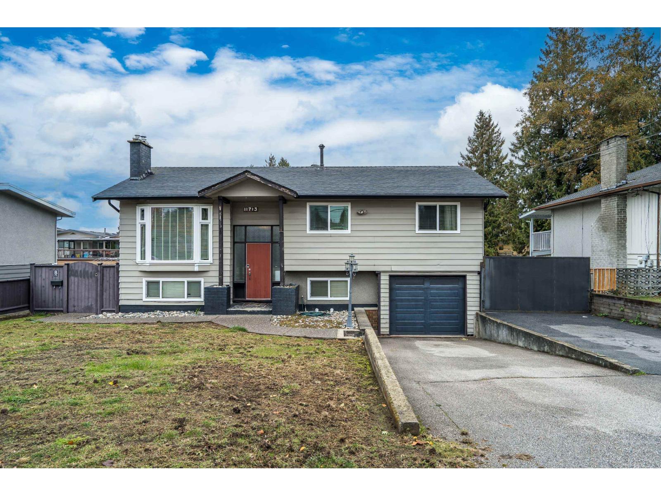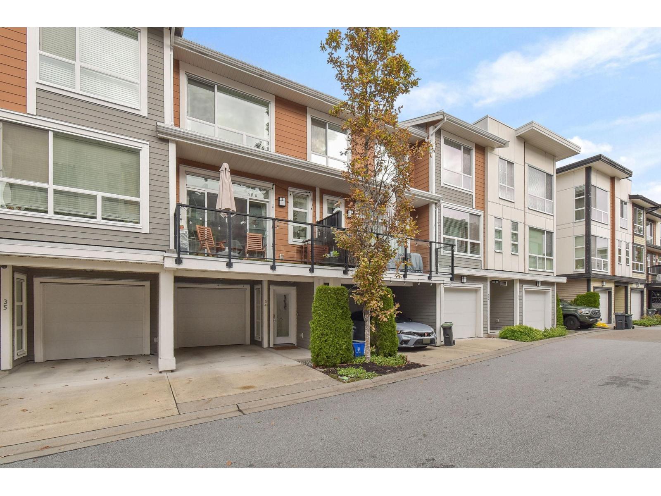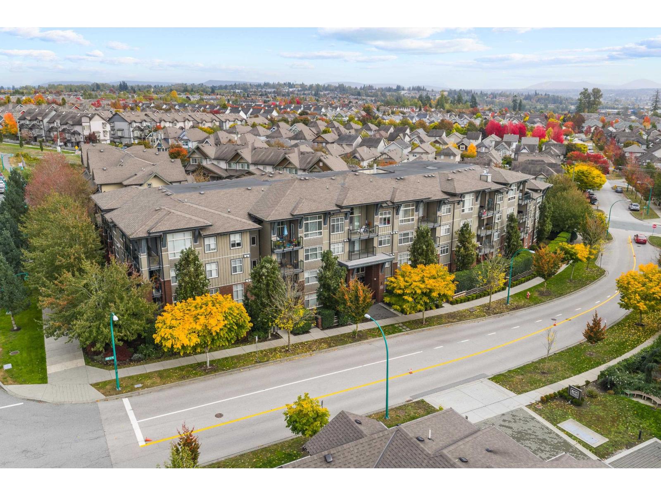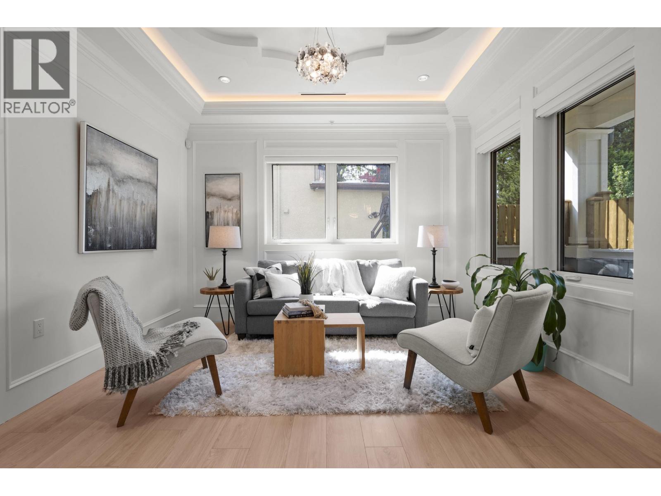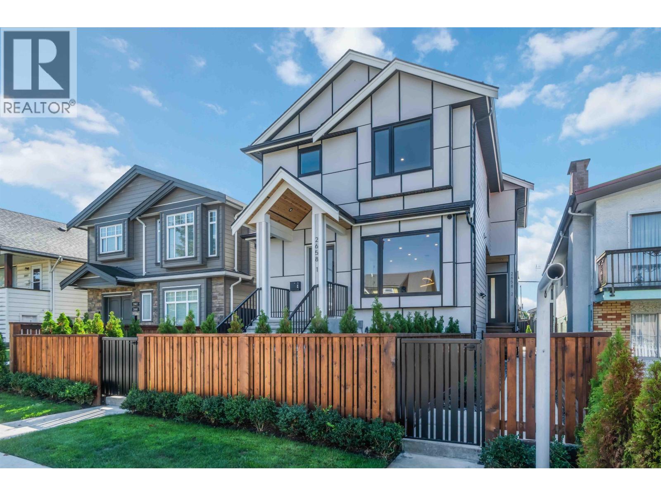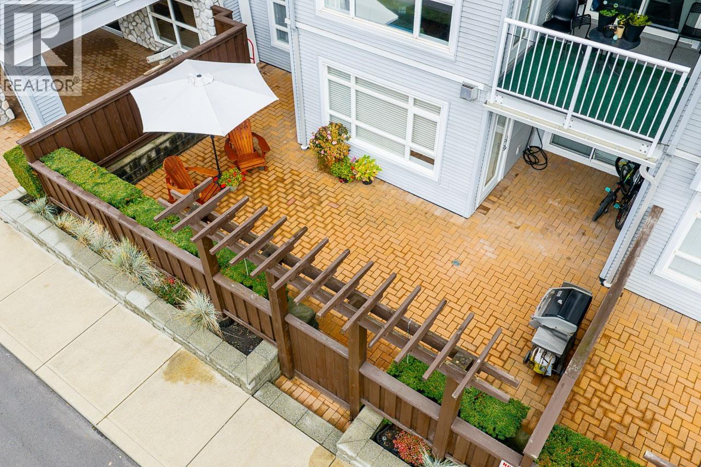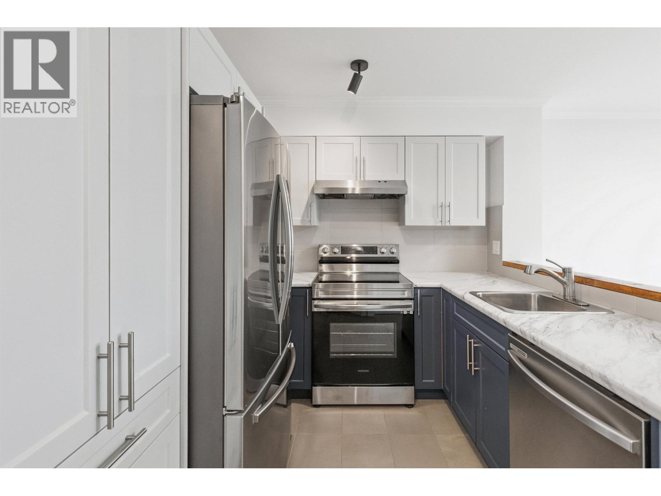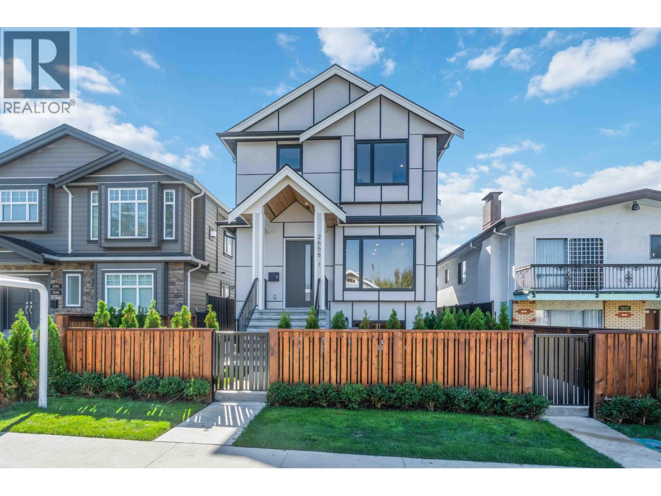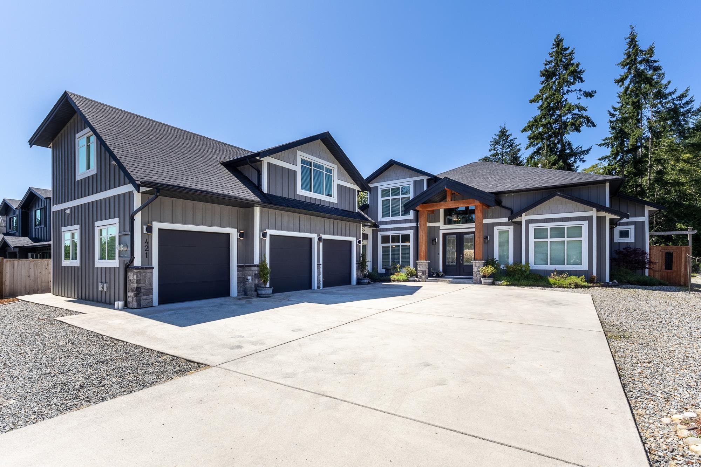
Highlights
Description
- Home value ($/Sqft)$612/Sqft
- Time on Houseful
- Property typeResidential
- StyleCarriage/coach house
- Median school Score
- Year built2019
- Mortgage payment
Beautifully designed contemporary home on a sunny, level half-acre, with carriage house apartment plus separate guest suite, offering significant rental income. The primary residence features soaring ceilings, expansive windows, beautiful kitchen with oversized island, radiant in-floor heating, & cozy natural gas fireplace. The main floor includes the luxurious primary bedroom suite with access to the private and lush backyard - a perfect retreat. A detached double garage includes a charming carriage house suite. Additionally, a separate guest suite with full bath offers a second income. Minutes from Bonniebrook Beach, this is a rare opportunity for those seeking a private, elegant home with excellent revenue potential in a sought after coastal setting.
Home overview
- Heat source Natural gas, radiant
- Sewer/ septic Septic tank
- Construction materials
- Foundation
- Roof
- Fencing Fenced
- # parking spaces 6
- Parking desc
- # full baths 4
- # half baths 1
- # total bathrooms 5.0
- # of above grade bedrooms
- Appliances Washer/dryer, dishwasher, refrigerator, stove
- Area Bc
- Water source Public
- Zoning description R2
- Lot dimensions 22076.0
- Lot size (acres) 0.51
- Basement information None
- Building size 2902.0
- Mls® # R3031019
- Property sub type Single family residence
- Status Active
- Virtual tour
- Tax year 2024
- Living room 4.115m X 6.02m
- Bedroom 3.124m X 3.175m
- Foyer 1.067m X 2.438m
- Bedroom 3.2m X 3.912m
- Kitchen 2.743m X 3.378m
- Bedroom 3.327m X 3.607m
Level: Above - Storage 2.565m X 3.302m
Level: Above - Storage 0.787m X 1.88m
Level: Above - Bedroom 3.327m X 3.581m
Level: Above - Dining room 3.302m X 4.978m
Level: Main - Living room 5.486m X 6.274m
Level: Main - Laundry 2.007m X 2.083m
Level: Main - Walk-in closet 1.829m X 2.261m
Level: Main - Den 2.438m X 3.353m
Level: Main - Primary bedroom 3.937m X 4.521m
Level: Main - Kitchen 3.378m X 5.207m
Level: Main - Mud room 2.007m X 2.134m
Level: Main
- Listing type identifier Idx

$-4,733
/ Month

