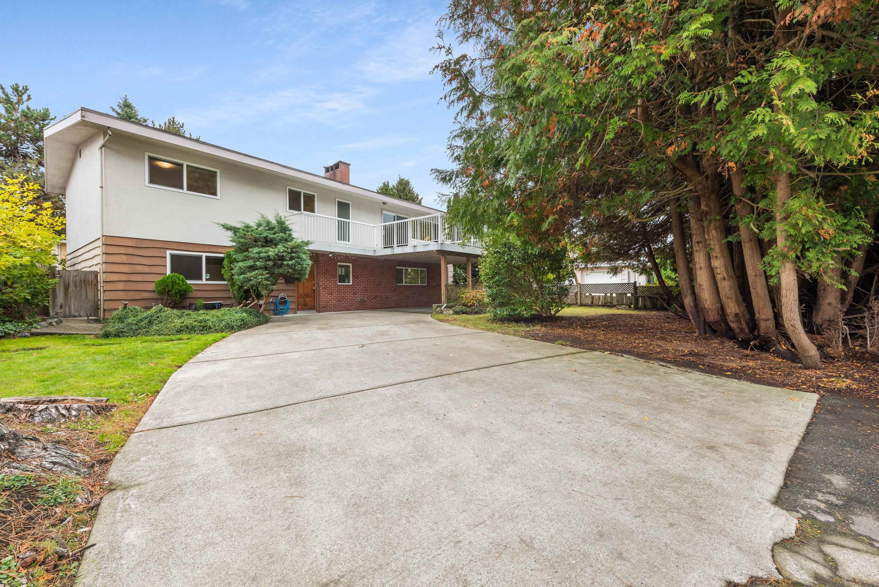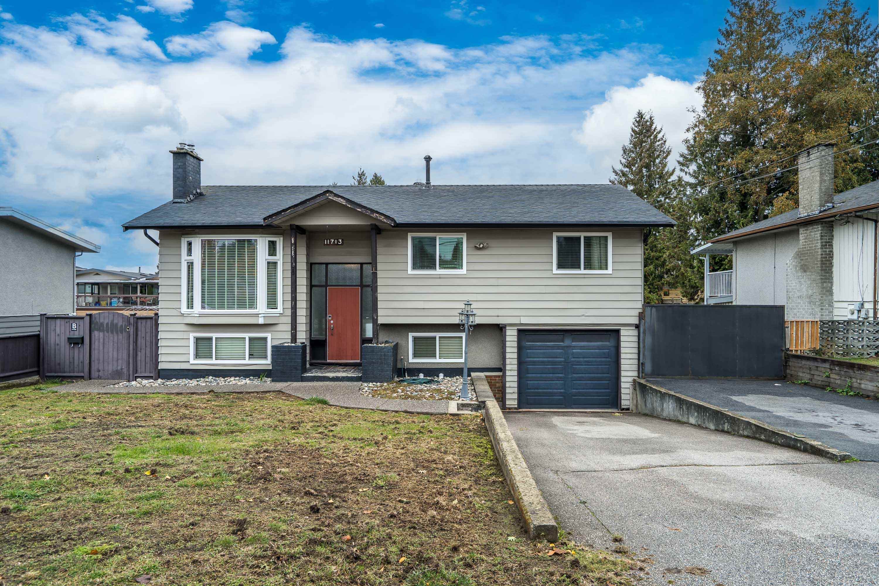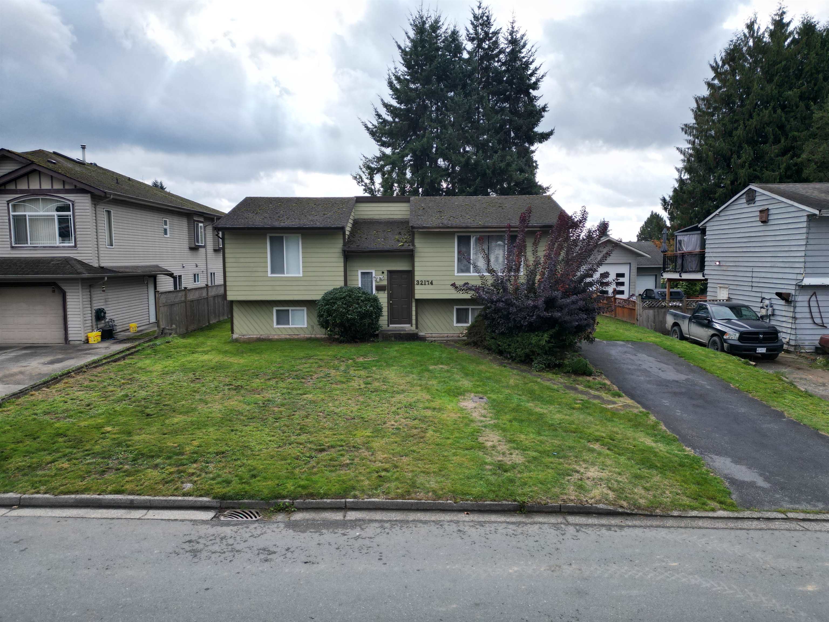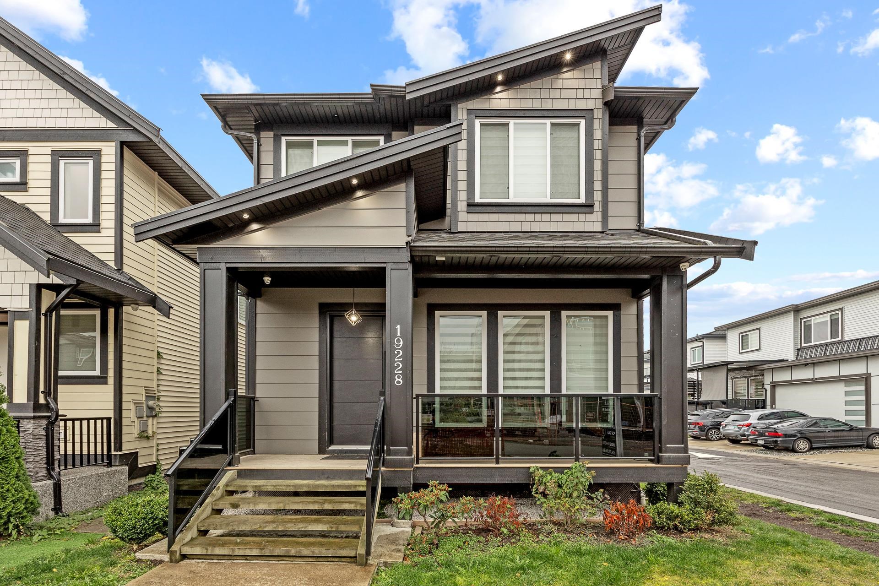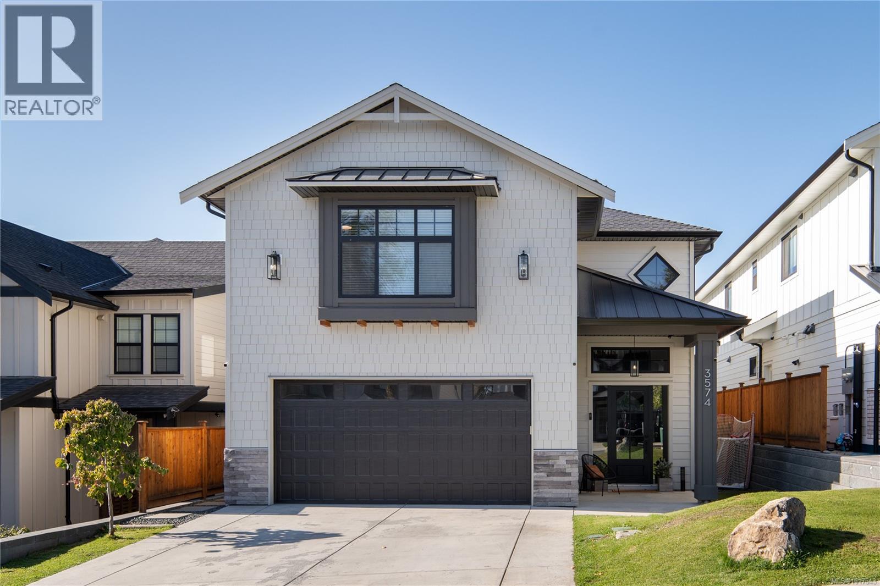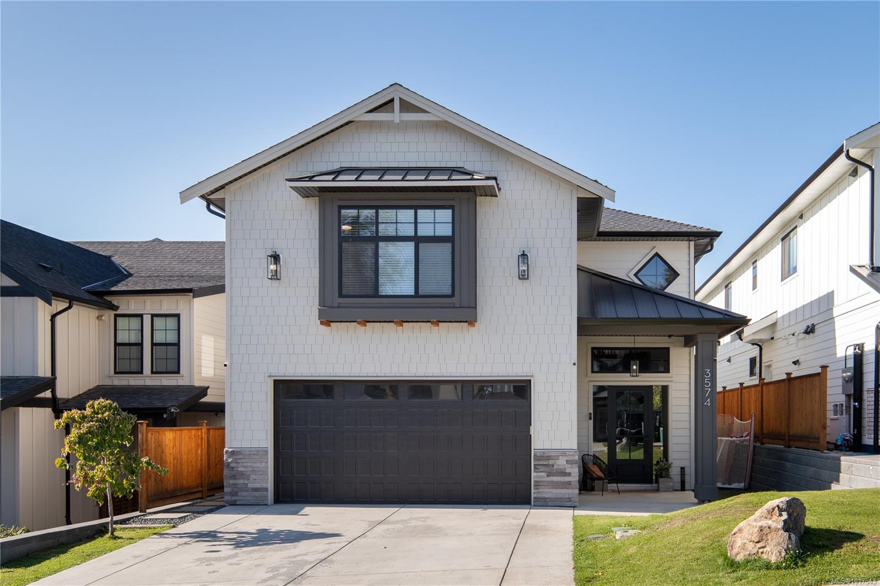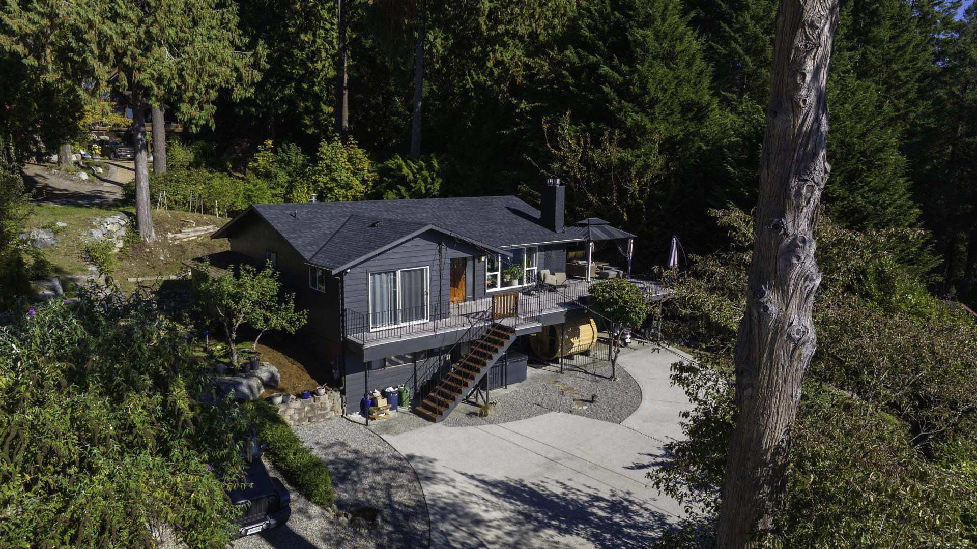
Highlights
Description
- Home value ($/Sqft)$570/Sqft
- Time on Houseful
- Property typeResidential
- StyleBasement entry
- Median school Score
- Year built1974
- Mortgage payment
Where forest meets the sky. Welcome to 482 Elphinstone Avenue, a tastefully renovated 2367sqft home showcasing unobstructed views of Keats Island and Gibson's harbour. This 3 bedroom residence offers a bright open-concept design perfect for modern living. The kitchen flows seamlessly into a large livingroom that opens onto an expansive sundeck ideal for outdoor entertaining. On the main level you'll find 2 large bedrooms including the primary suite with ocean views. The lower level is a separate suite ideal for additional income or guests. A rare double lot provides large level yard and parking area. The rear of the property provides easy access to Soames Hill Park recreation area for easy access off leash dog walking. This is a must-see home where coastal beauty and comfort meet.
Home overview
- Heat source Electric, natural gas
- Sewer/ septic Septic tank
- Construction materials
- Foundation
- Roof
- # parking spaces 3
- Parking desc
- # full baths 2
- # half baths 1
- # total bathrooms 3.0
- # of above grade bedrooms
- Area Bc
- View Yes
- Water source Public
- Zoning description R1
- Lot dimensions 10000.0
- Lot size (acres) 0.23
- Basement information Partially finished
- Building size 2367.0
- Mls® # R3058786
- Property sub type Single family residence
- Status Active
- Tax year 2025
- Storage 0.889m X 2.997m
Level: Basement - Kitchen 3.962m X 4.42m
Level: Basement - Bedroom 3.835m X 4.42m
Level: Basement - Laundry 3.327m X 3.81m
Level: Basement - Living room 5.69m X 9.296m
Level: Basement - Office 2.438m X 3.454m
Level: Main - Dining room 2.438m X 3.302m
Level: Main - Kitchen 3.454m X 4.445m
Level: Main - Living room 3.861m X 7.061m
Level: Main - Bedroom 3.15m X 3.404m
Level: Main - Primary bedroom 3.581m X 4.039m
Level: Main
- Listing type identifier Idx

$-3,597
/ Month



