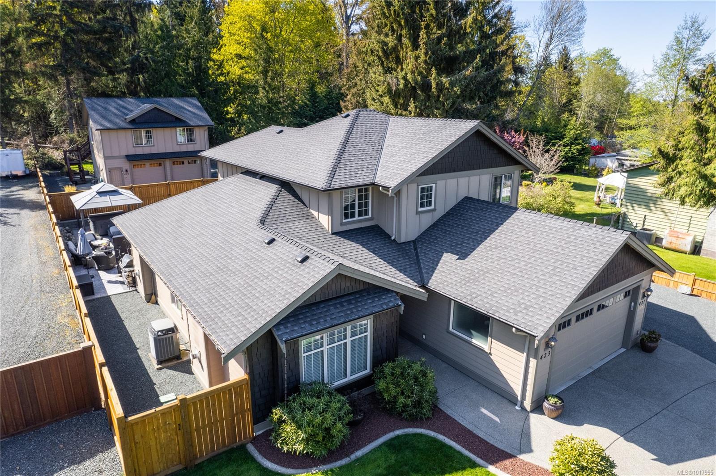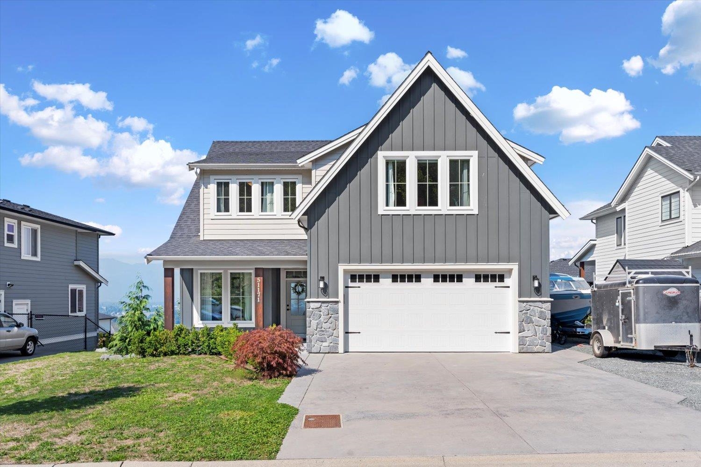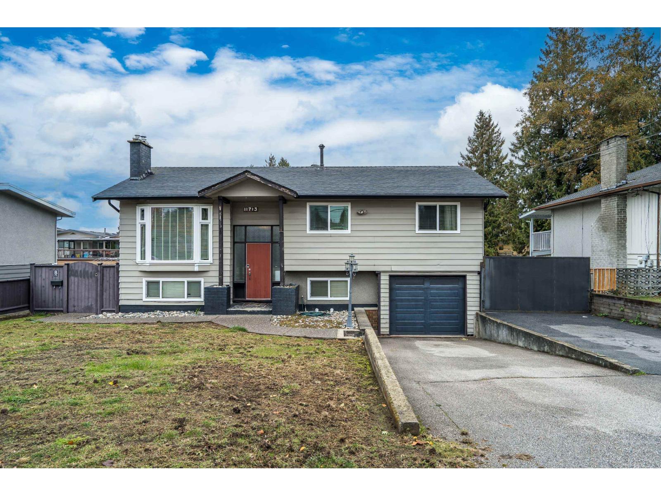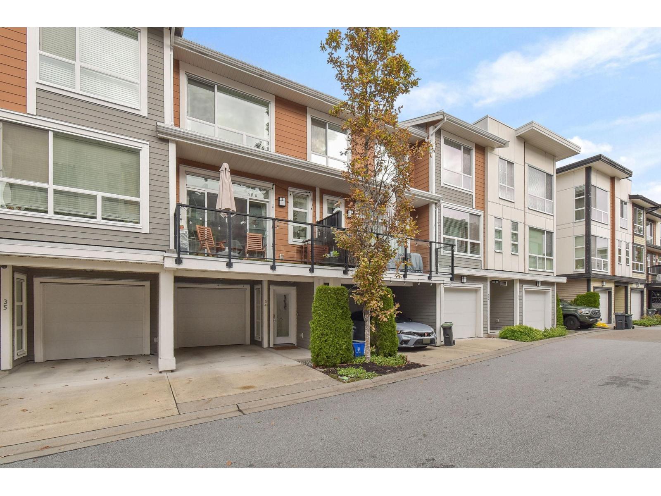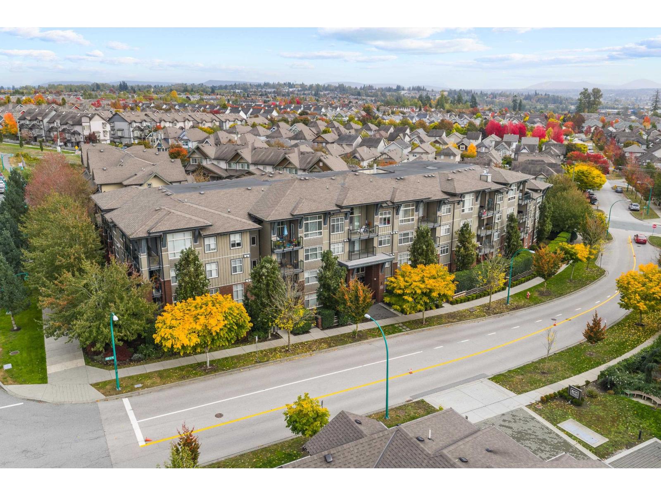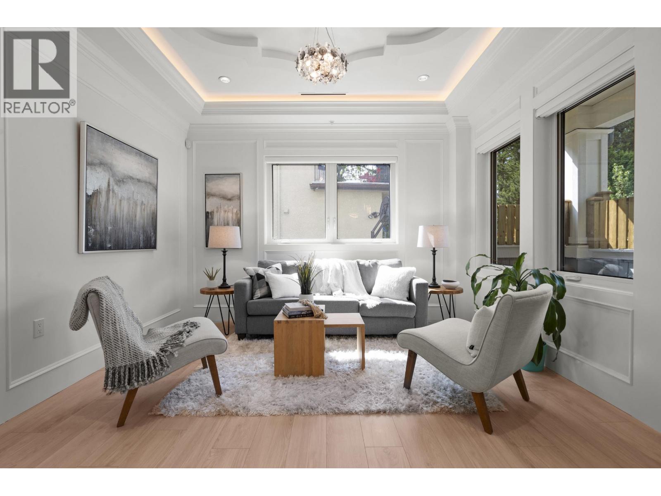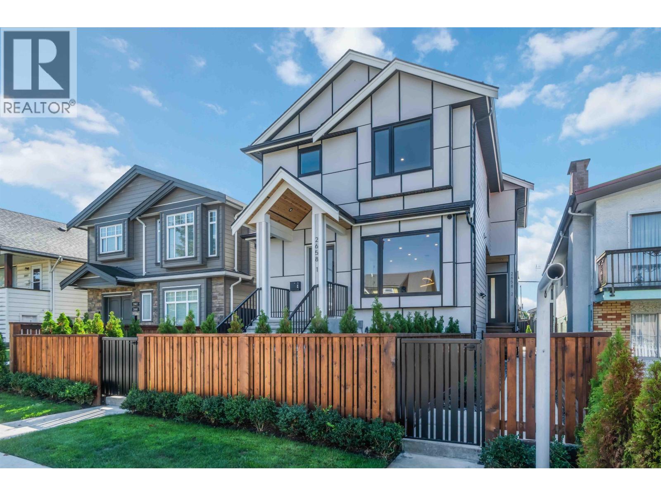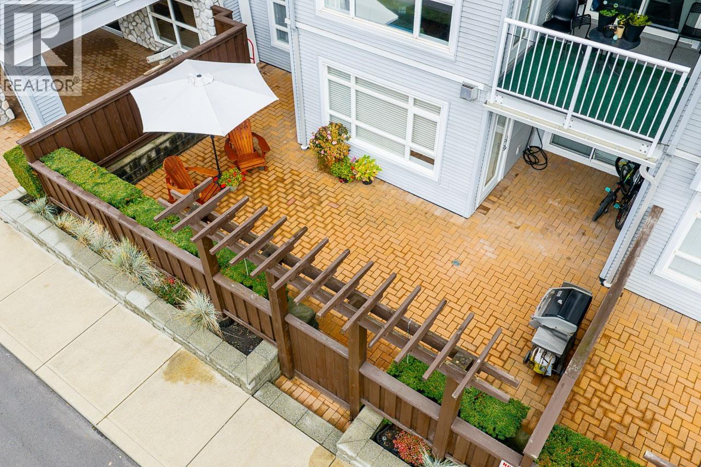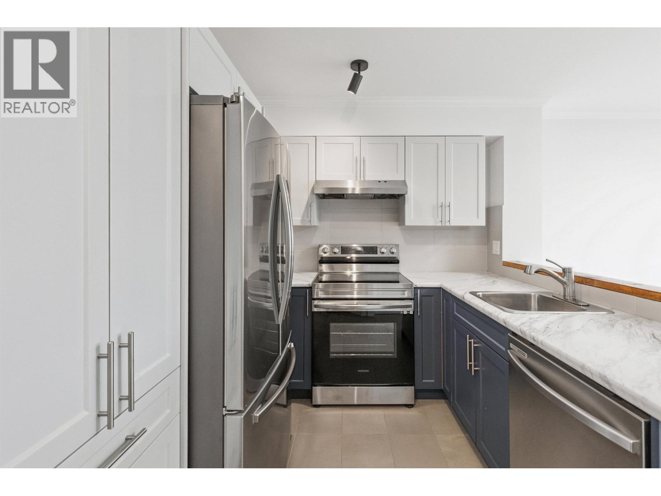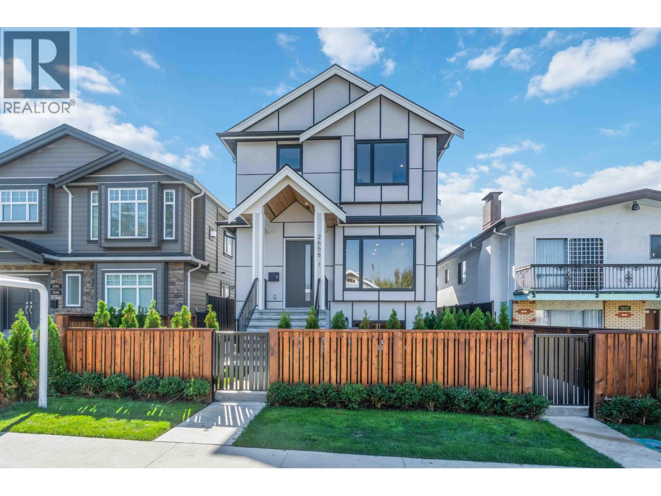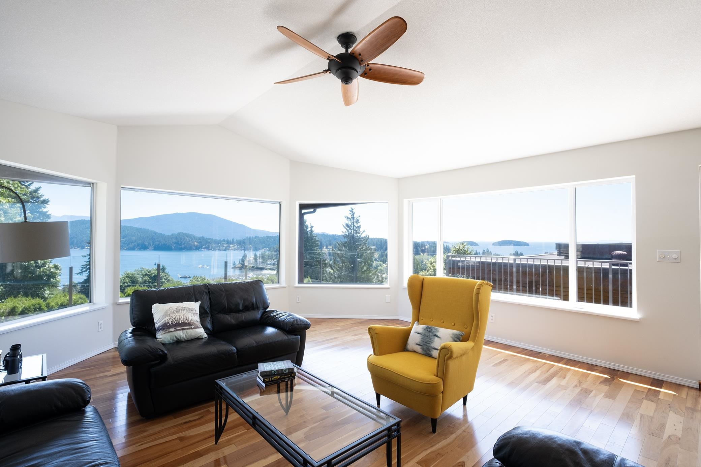
Highlights
Description
- Home value ($/Sqft)$605/Sqft
- Time on Houseful
- Property typeResidential
- CommunityShopping Nearby
- Median school Score
- Year built1962
- Mortgage payment
Fabulous location overlooking lower Gibsons!This almost 3000sq ft home offers outstanding,panoramic ocean & island views that will take your breath away.This recently renovated 4 bedroom home features open plan living, huge dining area & recently updated new kitchen all bathed in natural light thanks to the wrap around picture windows.Step out onto the large entertaining deck with stunning views of the marina that wraps around and joins a lower deck in the rear landscaped garden complete with hot tub and separate heated gym/office.Downstairs is another large living room, 2 beds 1 bath & space for a kitchen if you wanted to add a suite. A large two car garage completes this package!Only steps to lower Gibsons with all the restaurants, breweries, marina and beaches the location is 10/10!
Home overview
- Heat source Forced air, wood
- Sewer/ septic Public sewer, sanitary sewer
- Construction materials
- Foundation
- Roof
- # parking spaces 5
- Parking desc
- # full baths 3
- # total bathrooms 3.0
- # of above grade bedrooms
- Appliances Washer/dryer, dishwasher, refrigerator, stove
- Community Shopping nearby
- Area Bc
- View Yes
- Water source Public
- Zoning description R1
- Lot dimensions 8400.0
- Lot size (acres) 0.19
- Basement information Finished
- Building size 2809.0
- Mls® # R3051039
- Property sub type Single family residence
- Status Active
- Virtual tour
- Tax year 2024
- Bedroom 2.794m X 4.166m
- Office 4.089m X 4.42m
- Living room 3.988m X 6.553m
- Bedroom 2.692m X 3.429m
- Laundry 2.54m X 2.692m
- Gym 3.48m X 5.359m
- Foyer 3.581m X 3.708m
- Family room 5.334m X 6.071m
Level: Above - Kitchen 3.708m X 4.267m
Level: Above - Walk-in closet 1.778m X 3.251m
Level: Above - Dining room 3.708m X 8.56m
Level: Above - Primary bedroom 4.013m X 4.369m
Level: Above - Bedroom 3.785m X 4.369m
Level: Above
- Listing type identifier Idx

$-4,531
/ Month

