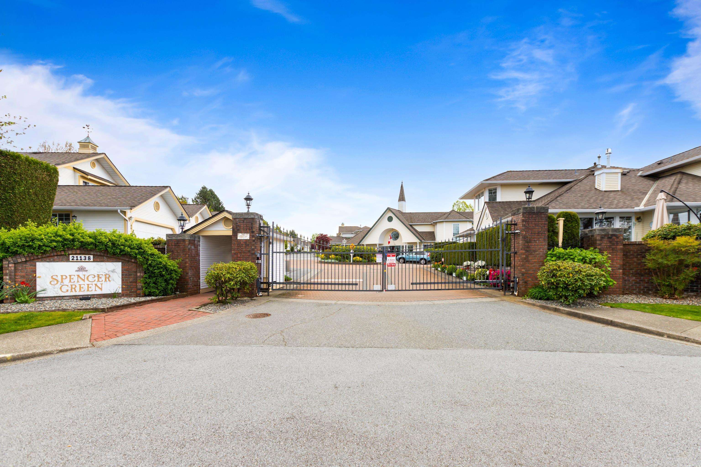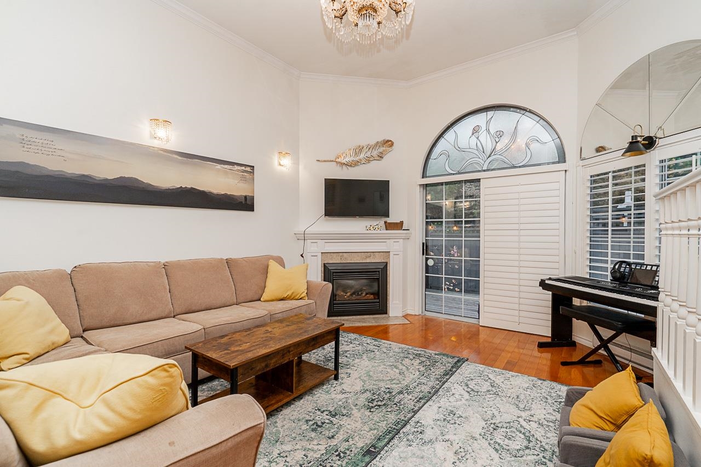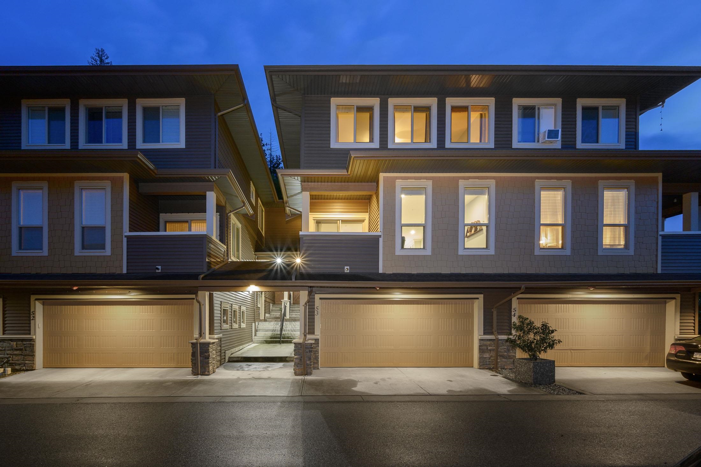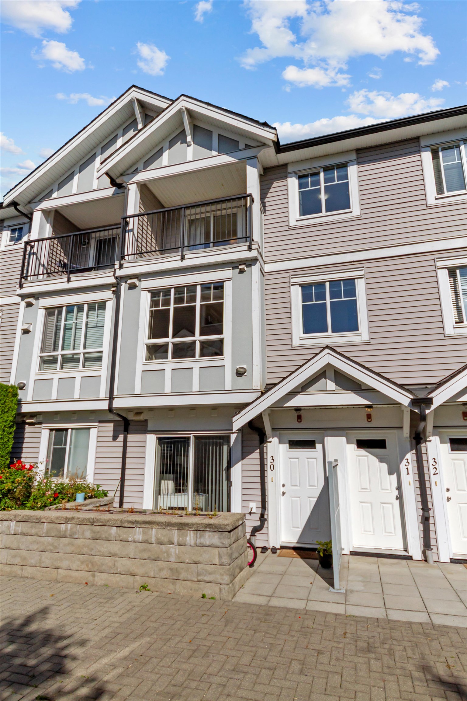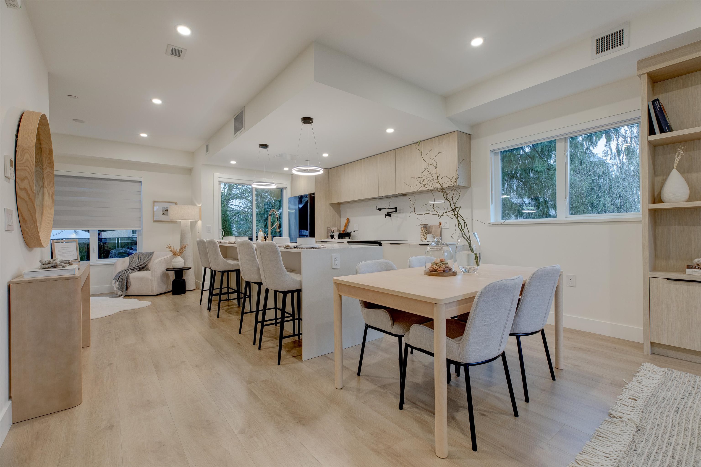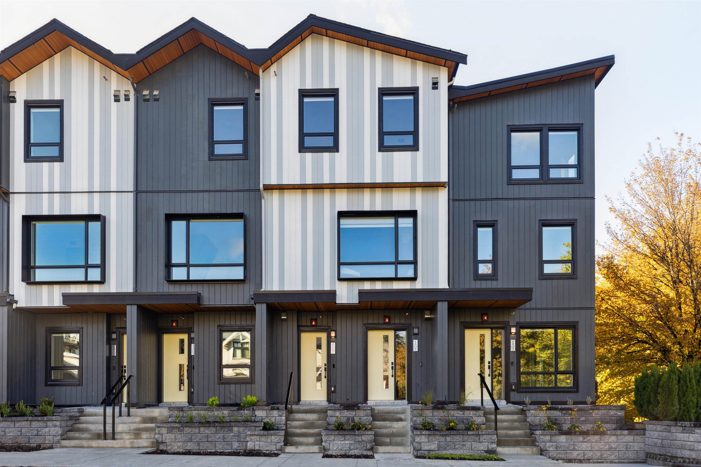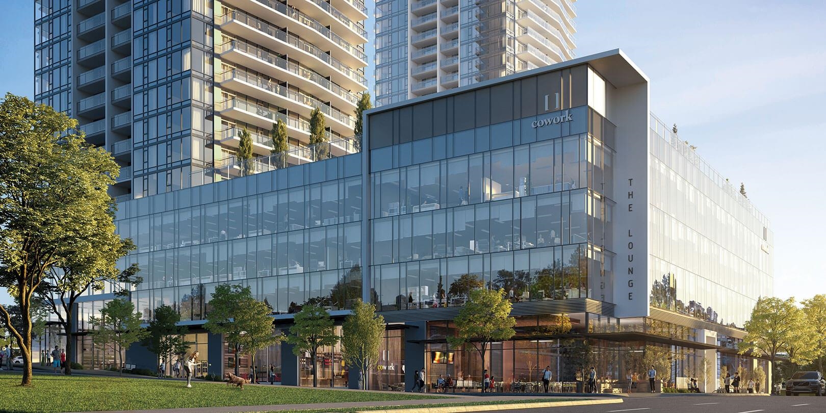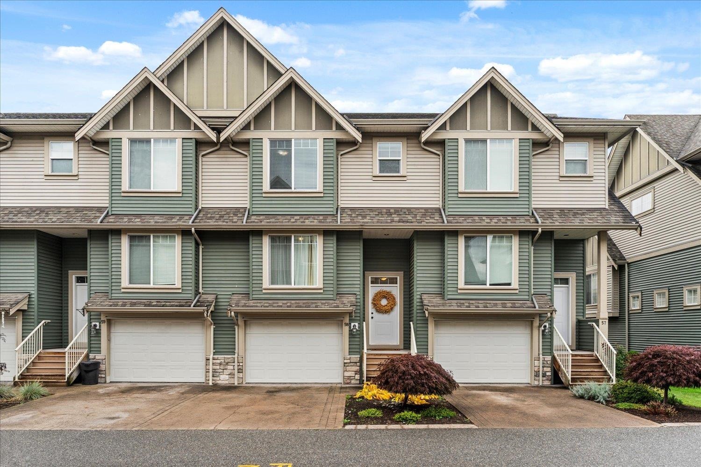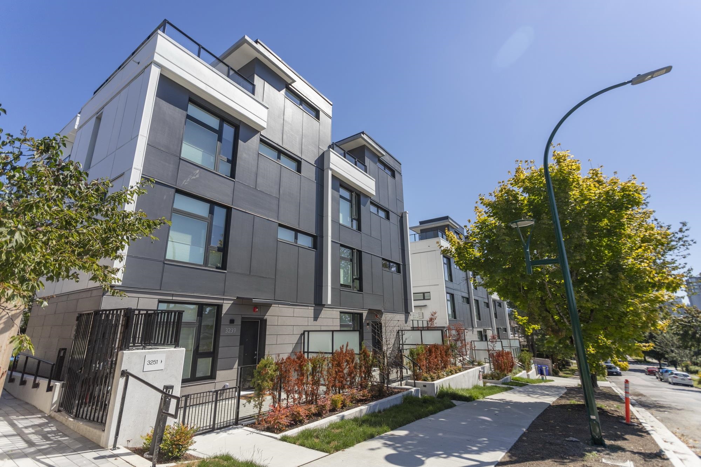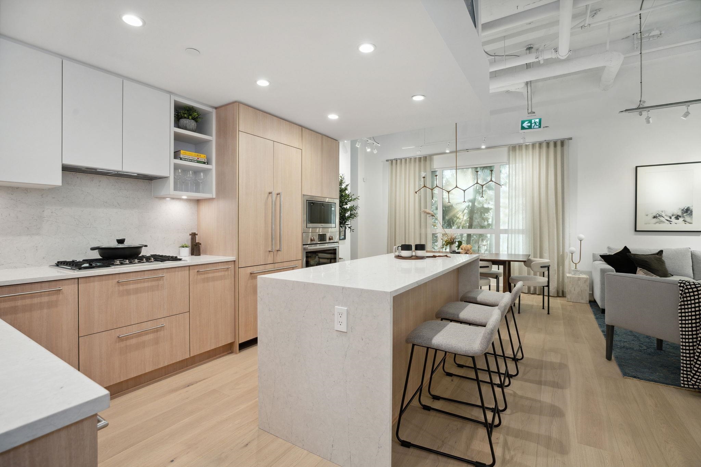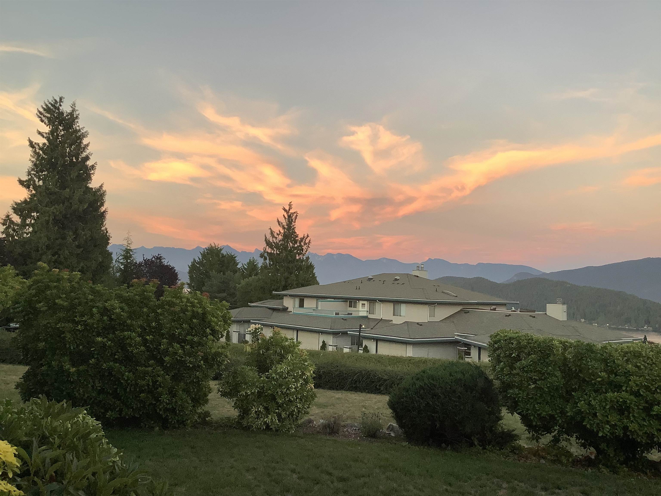
Highlights
Description
- Home value ($/Sqft)$585/Sqft
- Time on Houseful
- Property typeResidential
- StyleGround level unit
- CommunityAdult Oriented, Golf, Shopping Nearby
- Median school Score
- Year built1992
- Mortgage payment
Gibsons "Georgia Mirage" view townhome on private 8 plus acres in central area. Sought after 55 plus community: one of 48 units set on landscaped acreage with gardens, trails, ponds and clubhouse. One level 1281 sf, 2 bed, 2 bath unit faces East/South with patios off the living and primary bedroom areas. A spacious living room with hardwood floors; large dining area offers room for entertaining family and friends. The primary bedroom boasts an ensuite dressing room, storage, stand up shower with new glass doors and privacy. Second bedroom is spacious too. The home has separate laundry room, attached garage - directly access to the unit. This townhome/property offers a carefree lifestyle in a friendly and safe community; if you need to get to Vancouver - it's just an hour away.
Home overview
- Heat source Baseboard, electric
- Sewer/ septic Public sewer, sanitary sewer
- # total stories 2.0
- Construction materials
- Foundation
- Roof
- # parking spaces 1
- Parking desc
- # full baths 2
- # total bathrooms 2.0
- # of above grade bedrooms
- Appliances Washer/dryer, dishwasher, refrigerator, stove
- Community Adult oriented, golf, shopping nearby
- Area Bc
- Subdivision
- View Yes
- Water source Public
- Zoning description Rm1
- Basement information None
- Building size 1281.0
- Mls® # R3045432
- Property sub type Townhouse
- Status Active
- Tax year 2024
- Dining room 2.743m X 4.572m
Level: Main - Laundry 1.524m X 2.438m
Level: Main - Dressing room 2.388m X 2.692m
Level: Main - Primary bedroom 3.353m X 4.267m
Level: Main - Bedroom 3.353m X 3.658m
Level: Main - Foyer 1.829m X 6.706m
Level: Main - Living room 4.572m X 4.572m
Level: Main - Kitchen 2.438m X 3.353m
Level: Main
- Listing type identifier Idx

$-1,997
/ Month

