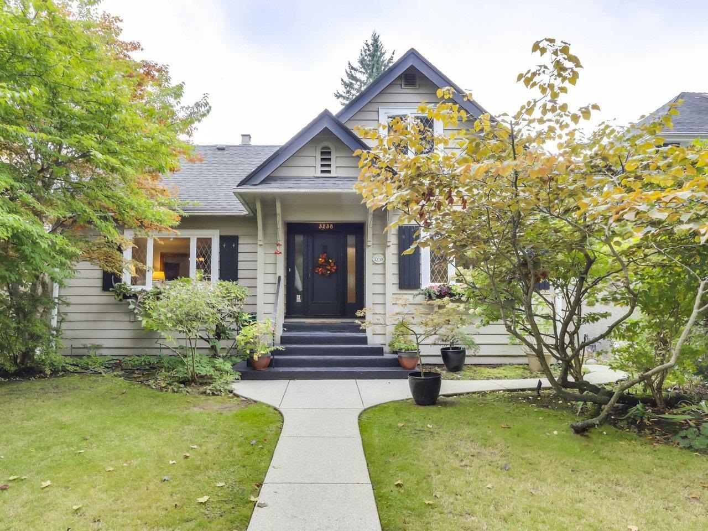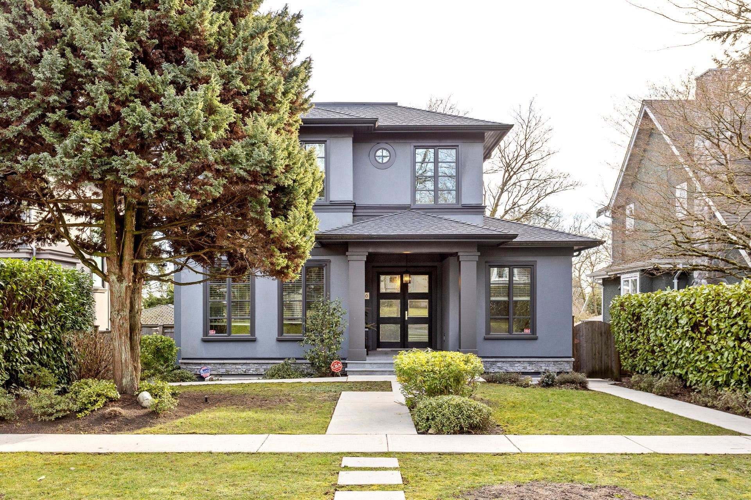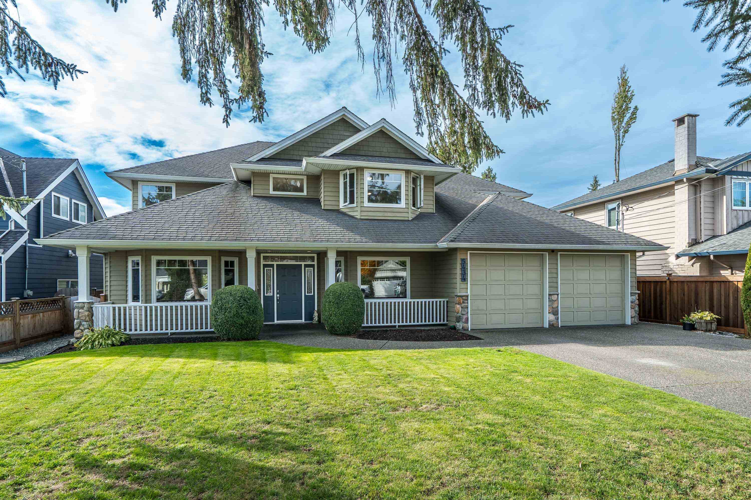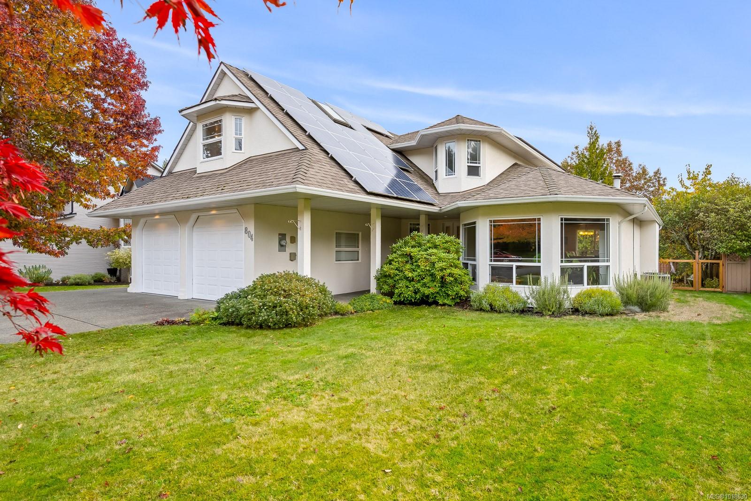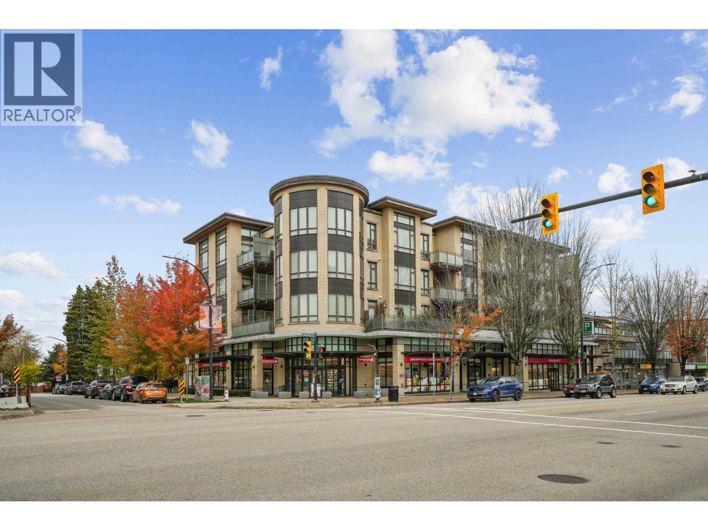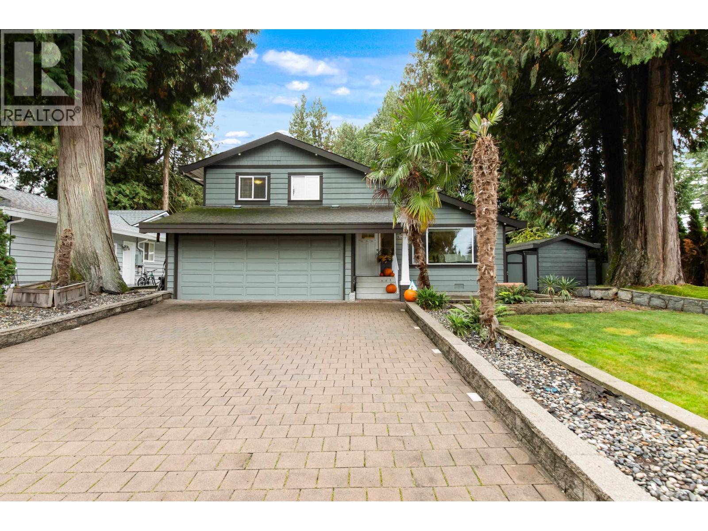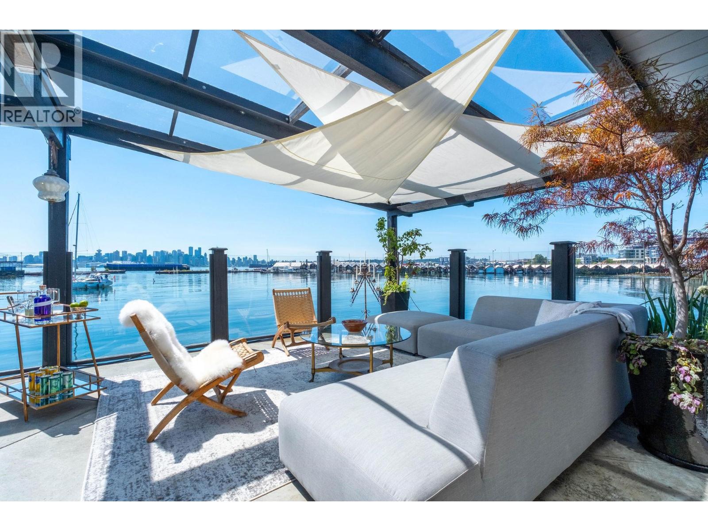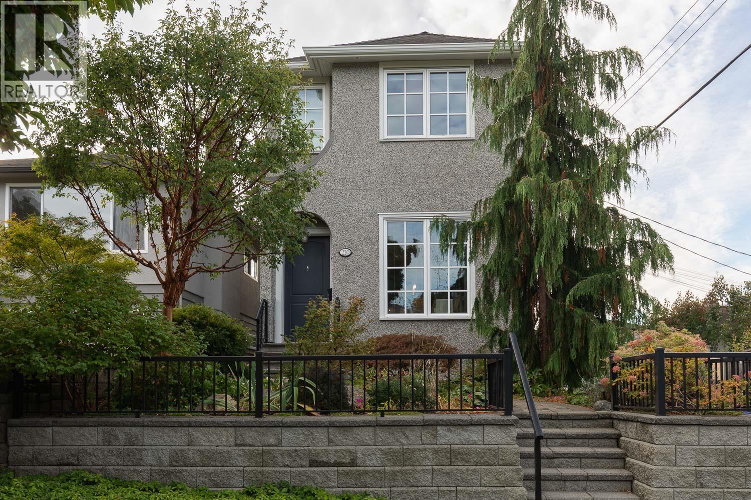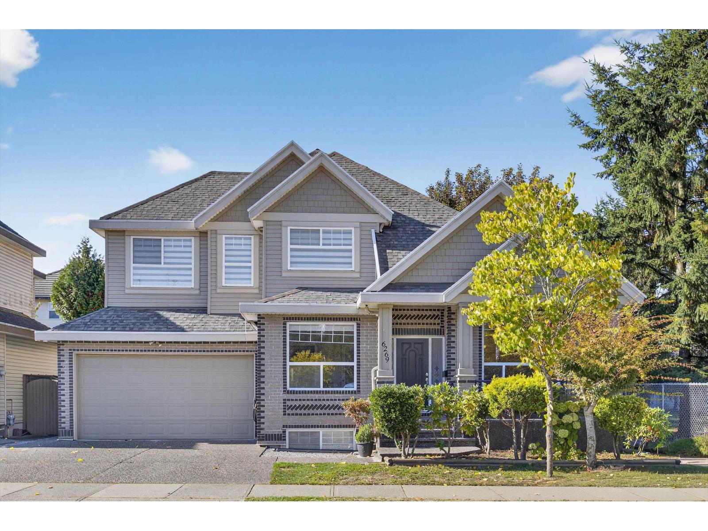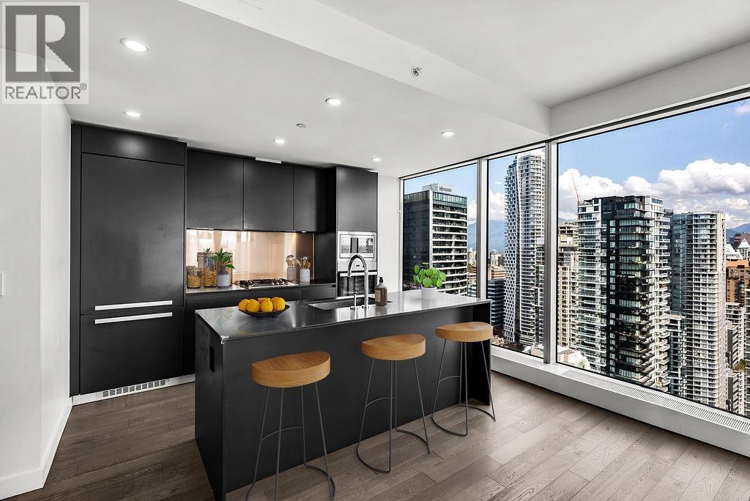Select your Favourite features
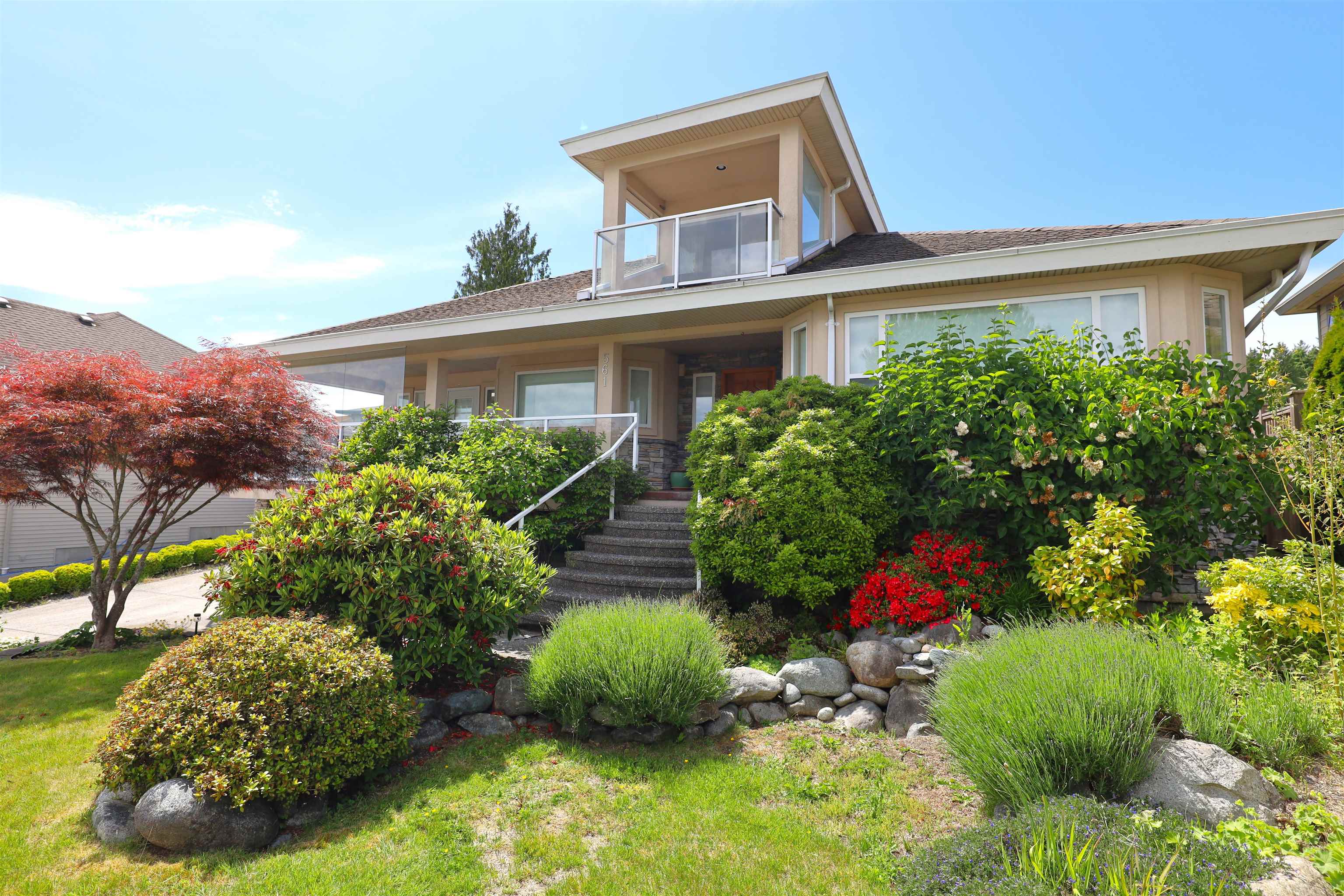
561 Spyglass Place
For Sale
143 Days
$1,499,000 $100K
$1,399,000
2 beds
3 baths
1,763 Sqft
561 Spyglass Place
For Sale
143 Days
$1,499,000 $100K
$1,399,000
2 beds
3 baths
1,763 Sqft
Highlights
Description
- Home value ($/Sqft)$794/Sqft
- Time on Houseful
- Property typeResidential
- StyleRancher/bungalow w/bsmt.
- CommunityShopping Nearby
- Median school Score
- Year built1998
- Mortgage payment
Beautiful view home in Gibsons! One level living at it finest. 2 bed, 3 bath plus bonus den upstairs. Feel like you're on top of the world from the upstairs balcony, with amazing views. Primary bedroom features walk-in-closet as well as a huge ensuite with walk in shower and soaker tub. Updated and spacious kitchen, complete with pantry. Open living room with cozy gas fireplace. Open up the french doors off the kitchen to the enclosed and covered deck, perfect to enjoy the views all year round! Stunning gardens bring bursts of colour throughout the season. Detached double car garage and big crawl space give endless storage. Book your viewing today!
MLS®#R3009508 updated 3 months ago.
Houseful checked MLS® for data 3 months ago.
Home overview
Amenities / Utilities
- Heat source Hot water, radiant
- Sewer/ septic Public sewer, sanitary sewer
Exterior
- Construction materials
- Foundation
- Roof
- Parking desc
Interior
- # full baths 2
- # half baths 1
- # total bathrooms 3.0
- # of above grade bedrooms
Location
- Community Shopping nearby
- Area Bc
- View Yes
- Water source Public
- Zoning description R1
- Directions 17ad418cd1ffabf99352f3fd6d75b2ea
Lot/ Land Details
- Lot dimensions 7560.0
Overview
- Lot size (acres) 0.17
- Basement information Crawl space, exterior entry
- Building size 1763.0
- Mls® # R3009508
- Property sub type Single family residence
- Status Active
- Virtual tour
Rooms Information
metric
- Den 5.08m X 2.718m
Level: Above - Dining room 4.039m X 3.327m
Level: Main - Living room 5.232m X 4.572m
Level: Main - Primary bedroom 5.74m X 4.572m
Level: Main - Walk-in closet 1.448m X 2.54m
Level: Main - Bedroom 4.191m X 2.946m
Level: Main - Kitchen 4.521m X 4.394m
Level: Main
SOA_HOUSEKEEPING_ATTRS
- Listing type identifier Idx

Lock your rate with RBC pre-approval
Mortgage rate is for illustrative purposes only. Please check RBC.com/mortgages for the current mortgage rates
$-3,731
/ Month25 Years fixed, 20% down payment, % interest
$
$
$
%
$
%

Schedule a viewing
No obligation or purchase necessary, cancel at any time
Nearby Homes
Real estate & homes for sale nearby

