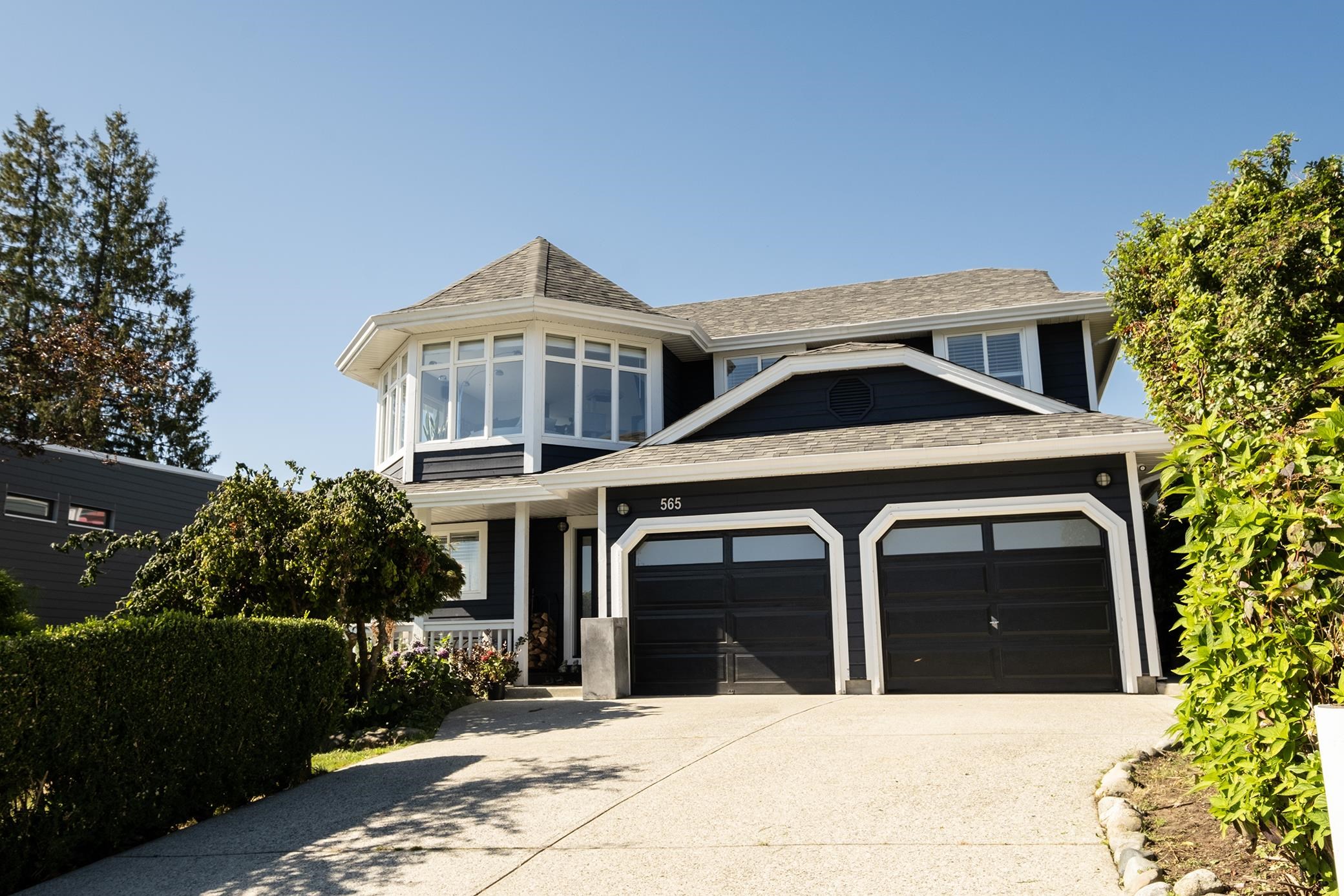
Highlights
Description
- Home value ($/Sqft)$577/Sqft
- Time on Houseful
- Property typeResidential
- Median school Score
- Year built1992
- Mortgage payment
Fabulous family home boasting stunning ocean views out to Keats Island plus an updated 2 bedroom suite,amazing package! This home has5 bed/3 bath/office & set on a quiet cul-de-sac overlooking lower Gibsons.If you are looking for the perfect family home look no further! Recent renovations include,new laminate floors, fully painted inside/out, new heat pump,new exterior doors,new stainless steel appliance package,new washer/dryer, new privacy blinds,new secondary laundry hook up,new lighting & fans & so much more.It also features a beautiful garden & rear deck with ocean views. Both Gibsons Elementary and Elphinstone High School are a short walk away.Take the path from your rear garden to lower Gibsons and all the restaurants, cafes, galleries on your door step.Book your appointment today!
Home overview
- Heat source Electric, forced air, heat pump
- Sewer/ septic Public sewer, sanitary sewer, storm sewer
- Construction materials
- Foundation
- Roof
- # parking spaces 4
- Parking desc
- # full baths 3
- # total bathrooms 3.0
- # of above grade bedrooms
- Area Bc
- View Yes
- Water source Public
- Zoning description R1
- Lot dimensions 6970.0
- Lot size (acres) 0.16
- Basement information None
- Building size 2233.0
- Mls® # R3043275
- Property sub type Single family residence
- Status Active
- Virtual tour
- Tax year 2024
- Dining room 2.438m X 2.896m
- Bedroom 2.692m X 2.819m
- Bedroom 2.692m X 2.819m
- Living room 3.404m X 3.708m
- Laundry 1.499m X 2.159m
- Office 2.362m X 3.277m
- Kitchen 2.134m X 3.835m
- Utility 1.499m X 2.337m
- Dining room 3.429m X 3.454m
Level: Main - Bedroom 2.845m X 3.404m
Level: Main - Walk-in closet 1.88m X 1.626m
Level: Main - Primary bedroom 3.607m X 4.267m
Level: Main - Living room 4.597m X 5.08m
Level: Main - Eating area 2.337m X 3.226m
Level: Main - Kitchen 2.794m X 2.921m
Level: Main - Bedroom 2.591m X 3.277m
Level: Main
- Listing type identifier Idx

$-3,437
/ Month












