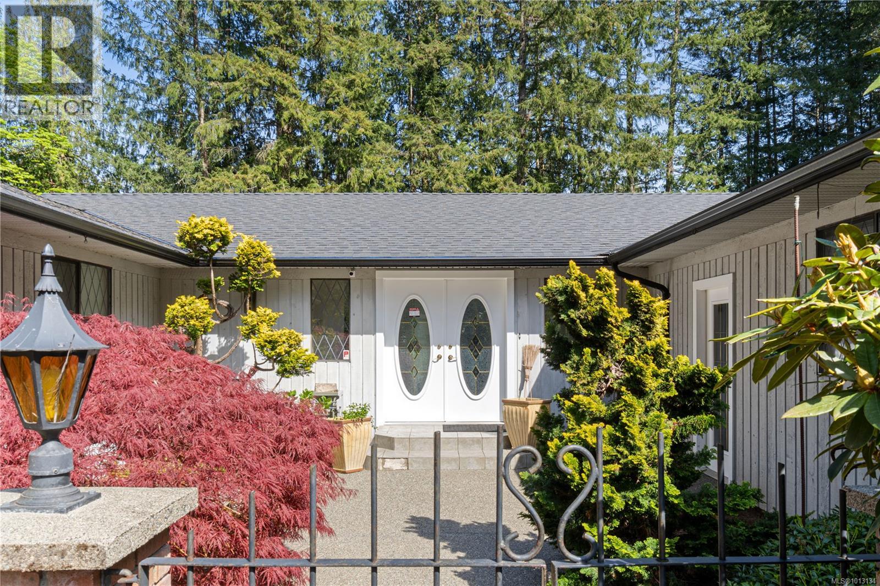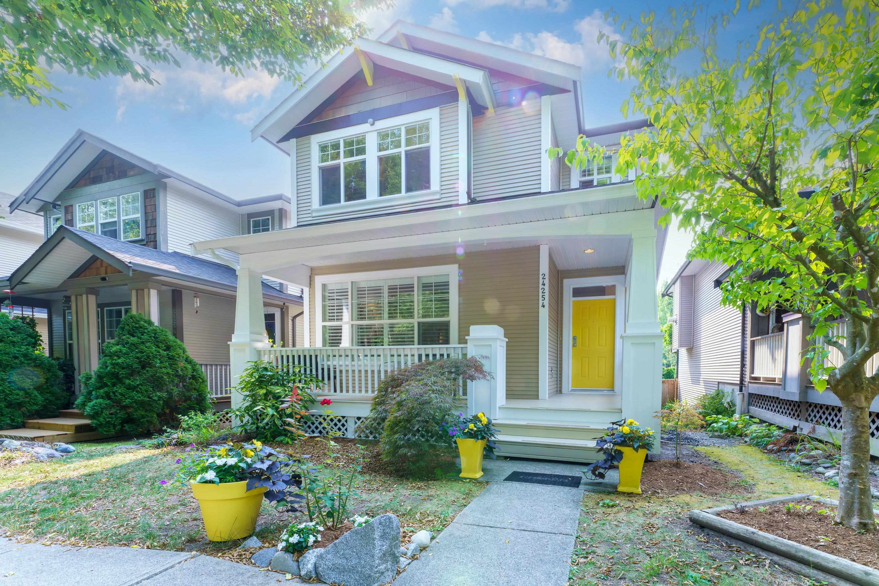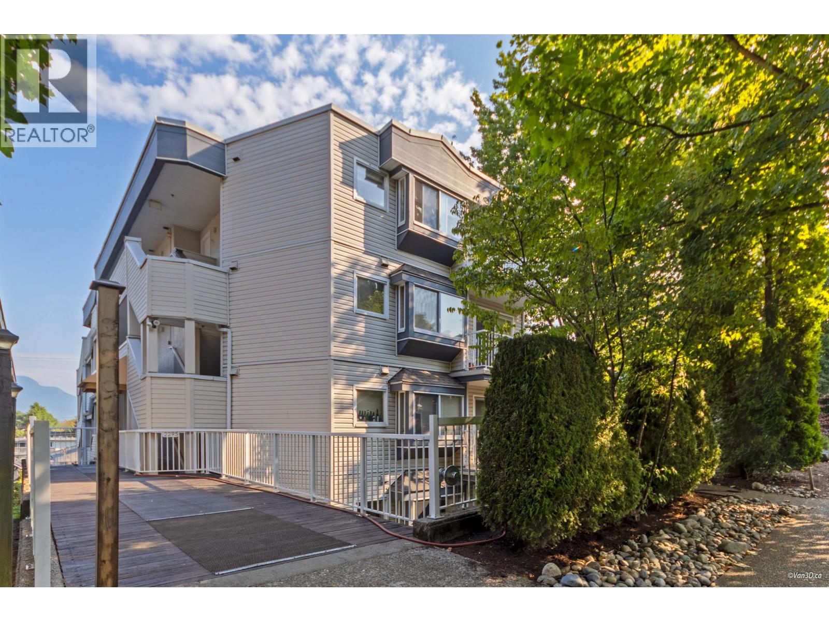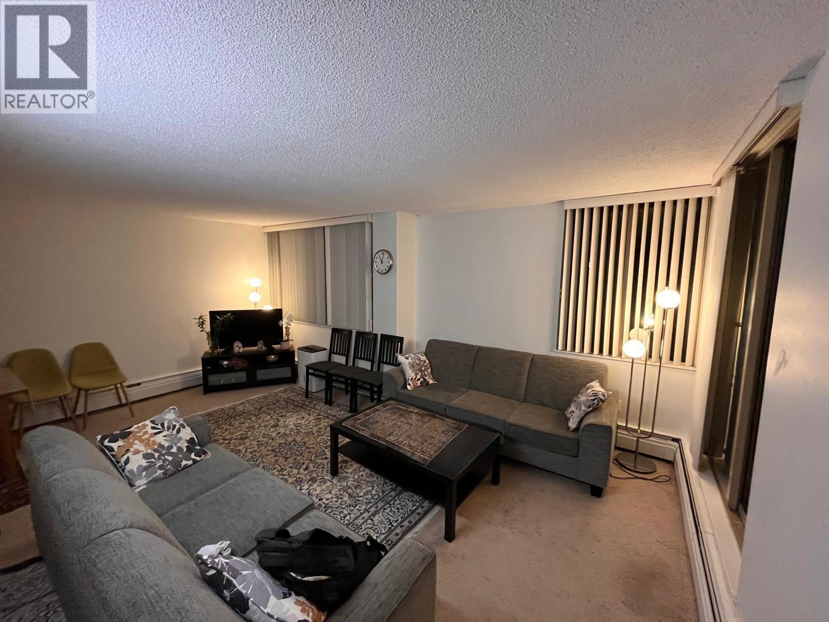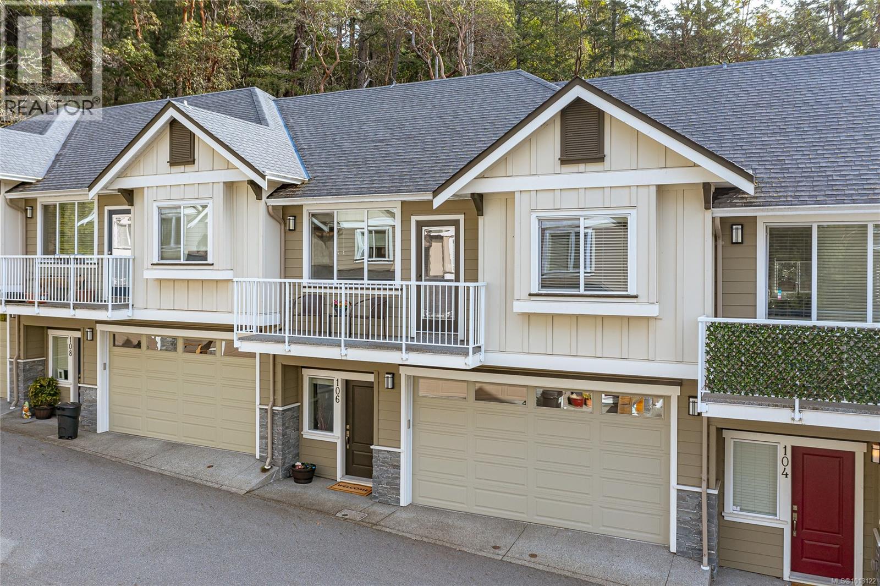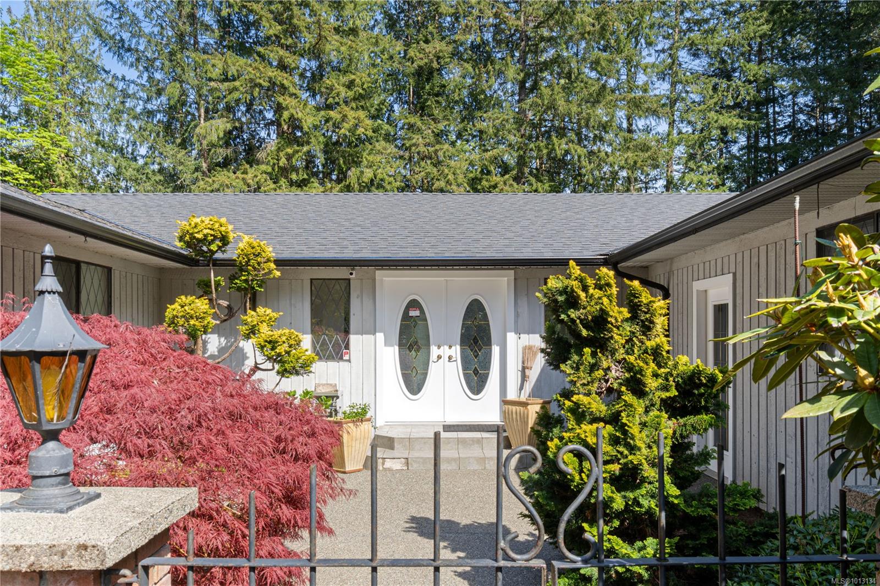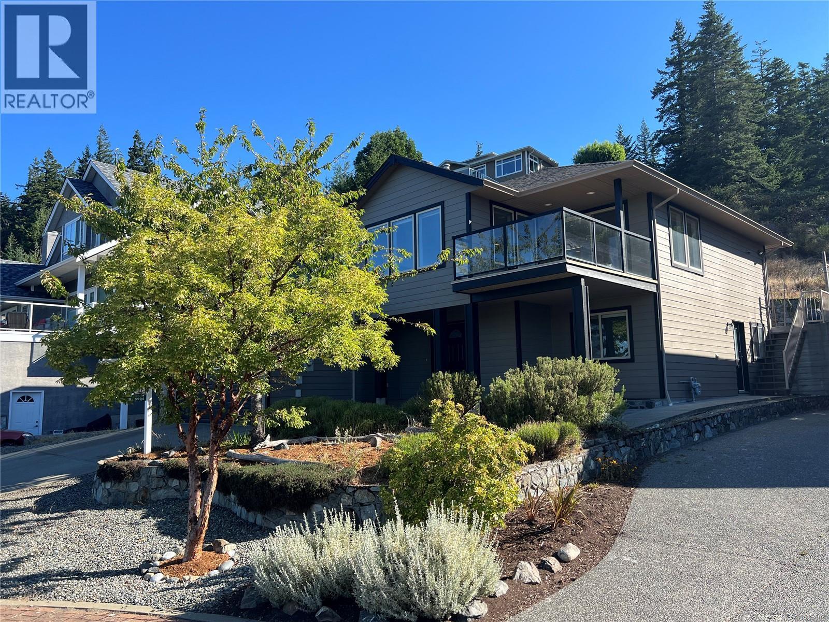Select your Favourite features
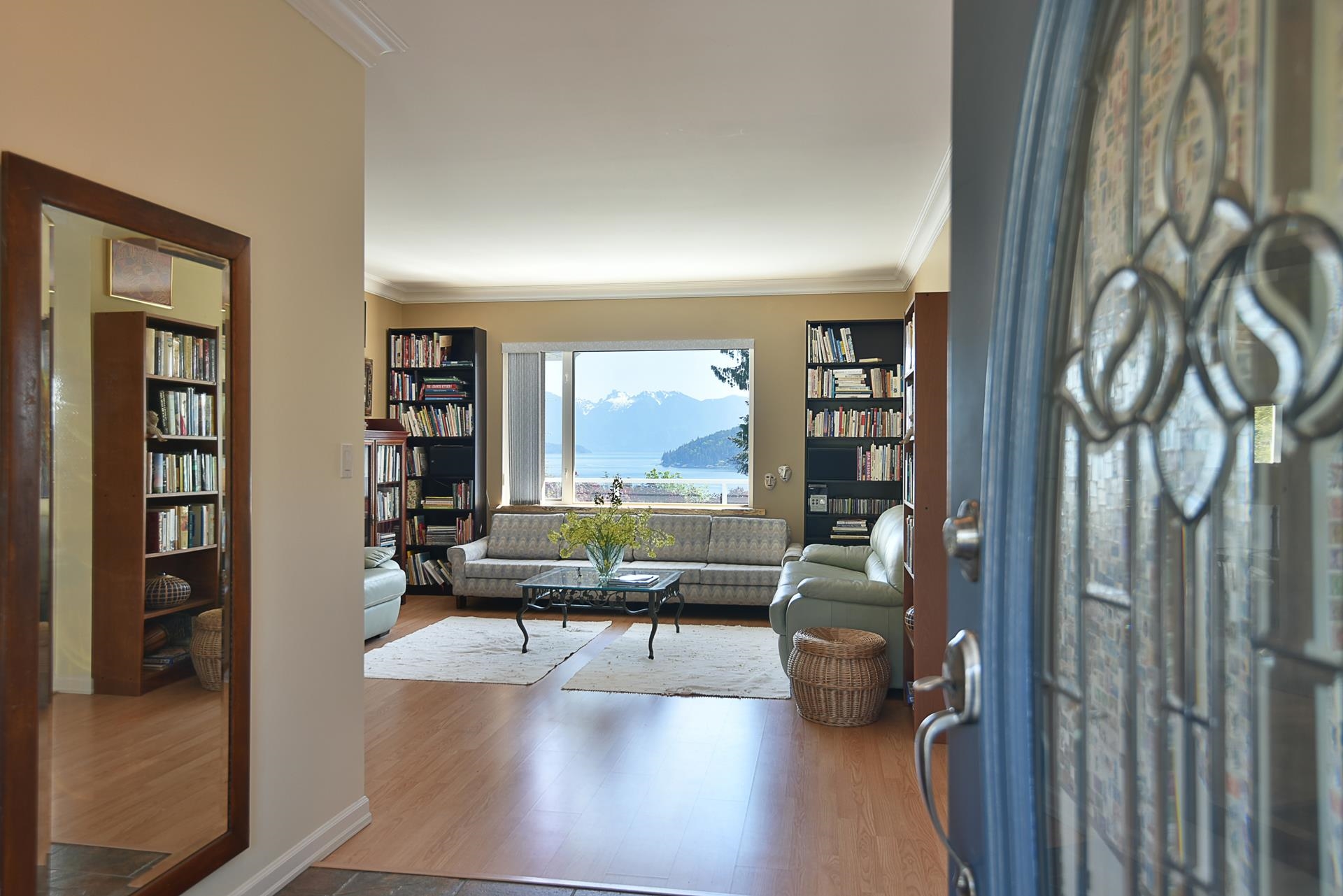
592 North Fletcher Road #590
For Sale
121 Days
$1,999,900 $100K
$1,899,900
4 beds
5 baths
3,711 Sqft
592 North Fletcher Road #590
For Sale
121 Days
$1,999,900 $100K
$1,899,900
4 beds
5 baths
3,711 Sqft
Highlights
Description
- Home value ($/Sqft)$512/Sqft
- Time on Houseful
- Property typeResidential
- StyleRancher/bungalow w/bsmt.
- CommunityShopping Nearby
- Median school Score
- Year built2002
- Mortgage payment
Situated on an 18,000 sq ft subdividable lot, this 3,700 sq ft home with legal suite offers the best of West Coast living with sweeping views of the ocean, island & mountains. Thoughtfully designed, the lush & mature gardens provide exceptional privacy. This four bedroom home features a bright, spacious two bedroom suite with ocean views & in-suite laundry, perfect for rental income or two family living. A sunny sundeck and a cozy lower level patio provide the perfect places to unwind, all while taking in the beautiful gardens and breathtaking ocean views. Ideally located, you're a short walk to the shops, dining and beaches of vibrant Lower Gibsons, and only minutes from the ferry. A detached double garage/workshop & RV parking with hookup adds to the versatility of this rare offering.
MLS®#R2999702 updated 1 month ago.
Houseful checked MLS® for data 1 month ago.
Home overview
Amenities / Utilities
- Heat source Baseboard, electric
- Sewer/ septic Public sewer, sanitary sewer
Exterior
- Construction materials
- Foundation
- Roof
- Parking desc
Interior
- # full baths 3
- # half baths 2
- # total bathrooms 5.0
- # of above grade bedrooms
- Appliances Washer/dryer, dishwasher, refrigerator, stove
Location
- Community Shopping nearby
- Area Bc
- View Yes
- Water source Public
- Zoning description R-3
Lot/ Land Details
- Lot dimensions 18169.0
Overview
- Lot size (acres) 0.42
- Basement information Finished
- Building size 3711.0
- Mls® # R2999702
- Property sub type Single family residence
- Status Active
- Tax year 2024
Rooms Information
metric
- Family room 5.055m X 7.417m
- Walk-in closet 2.388m X 2.743m
- Laundry 2.464m X 3.658m
- Flex room 3.734m X 4.877m
- Primary bedroom 4.75m X 5.309m
- Walk-in closet 1.372m X 2.769m
- Bedroom 3.912m X 5.182m
- Storage 2.413m X 3.454m
- Dining room 4.064m X 4.369m
Level: Main - Kitchen 2.311m X 2.337m
Level: Main - Living room 3.988m X 5.258m
Level: Main - Living room 4.674m X 4.978m
Level: Main - Kitchen 3.251m X 3.937m
Level: Main - Dining room 2.565m X 5.258m
Level: Main - Bedroom 3.708m X 4.013m
Level: Main - Eating area 3.15m X 3.937m
Level: Main - Bedroom 3.353m X 3.556m
Level: Main
SOA_HOUSEKEEPING_ATTRS
- Listing type identifier Idx

Lock your rate with RBC pre-approval
Mortgage rate is for illustrative purposes only. Please check RBC.com/mortgages for the current mortgage rates
$-5,066
/ Month25 Years fixed, 20% down payment, % interest
$
$
$
%
$
%

Schedule a viewing
No obligation or purchase necessary, cancel at any time
Nearby Homes
Real estate & homes for sale nearby

