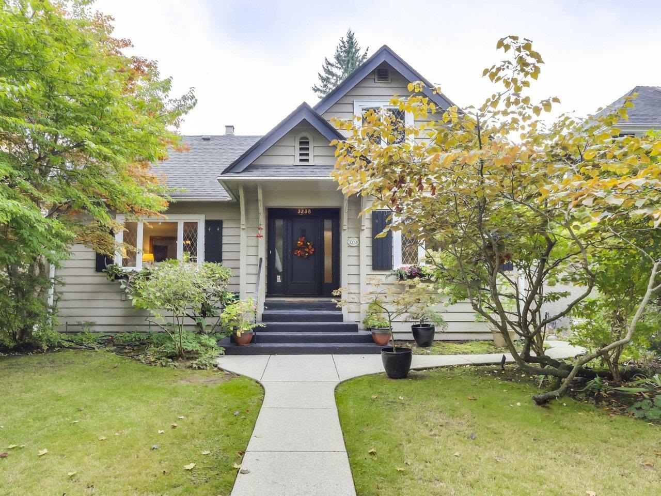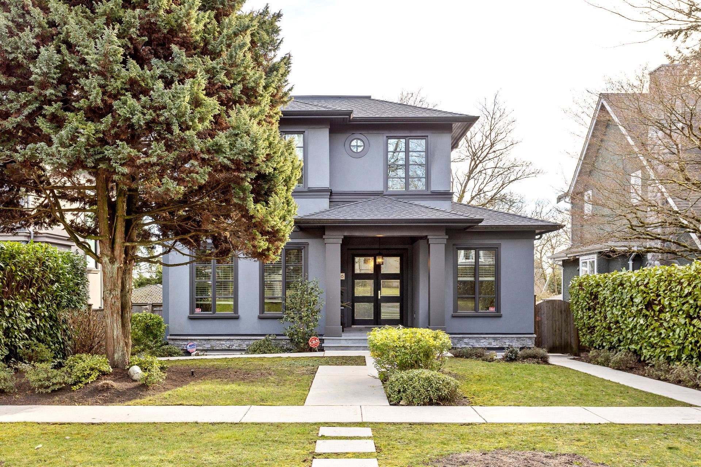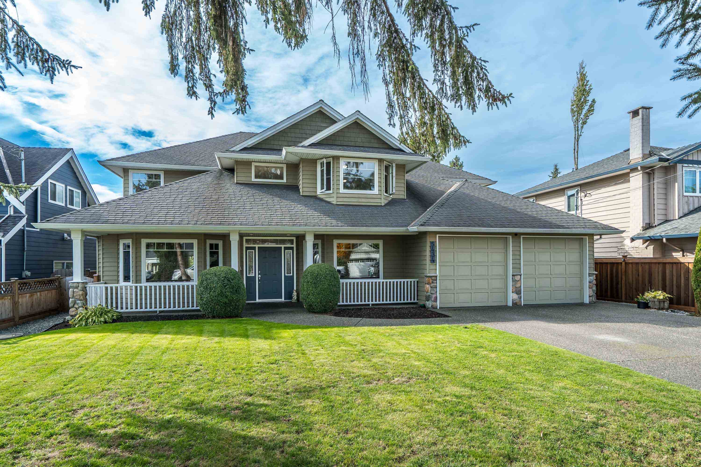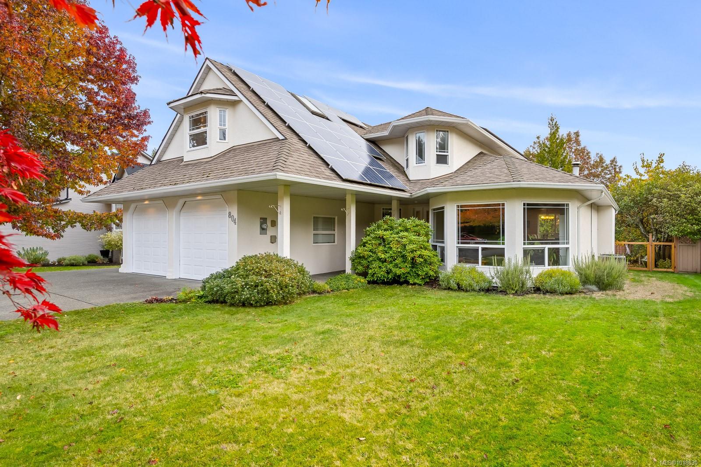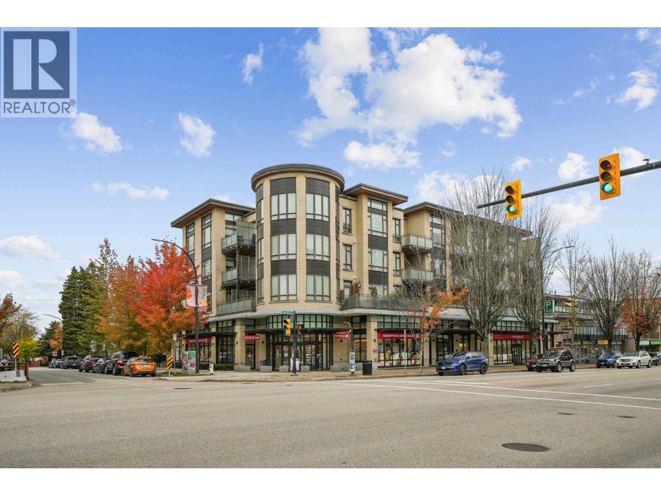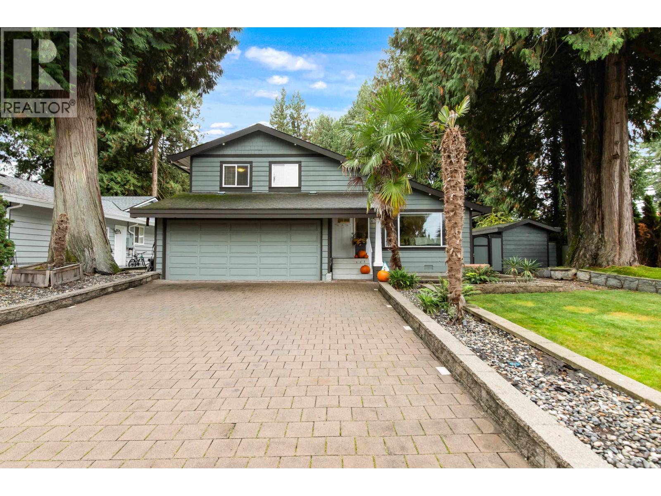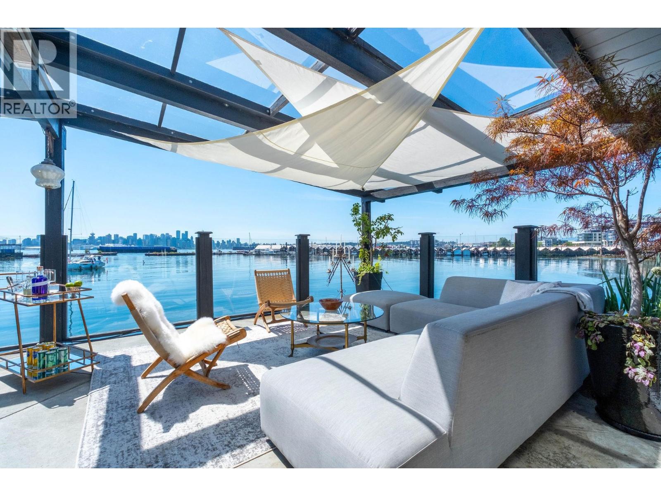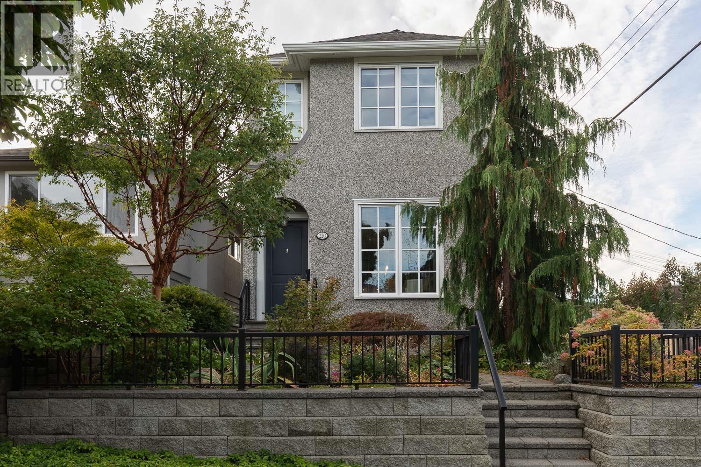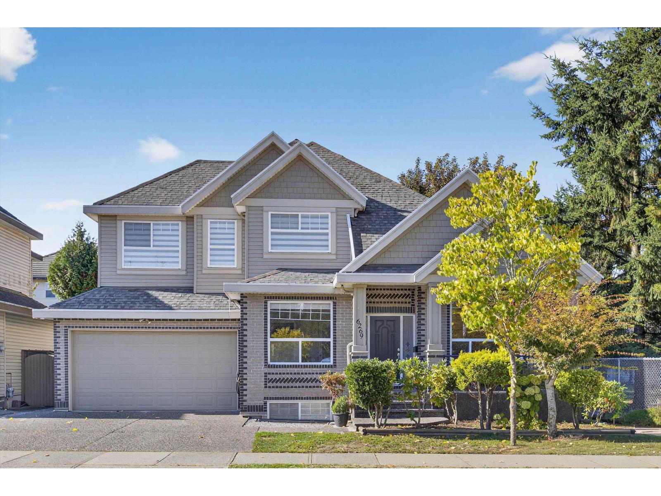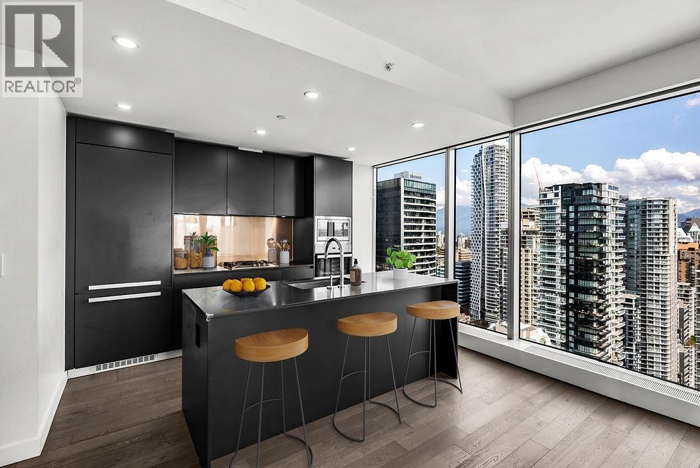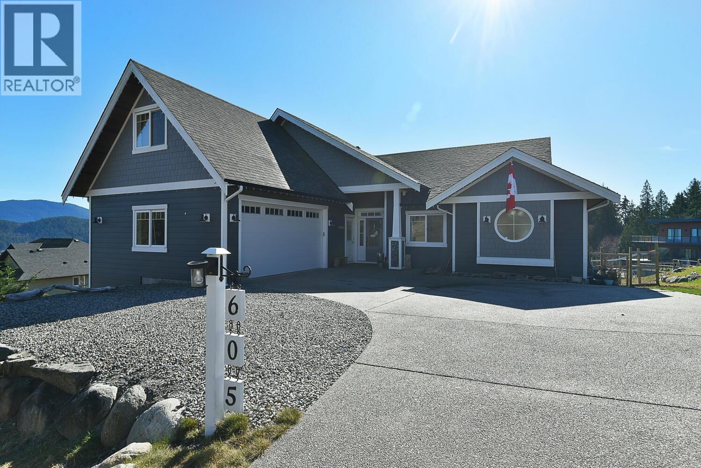
Highlights
Description
- Home value ($/Sqft)$497/Sqft
- Time on Houseful226 days
- Property typeSingle family
- Style2 level
- Median school Score
- Year built2017
- Garage spaces2
- Mortgage payment
Welcome to this stunning like new home that offers spectacular ocean/mountain views and an abundance of space both inside & out. Step inside the open concept main level with tons of windows & natural light to discover a dream kitchen, complete with top-of-the-line appliances, a spacious island & a separate walk through pantry. Seamless indoor/outdoor flow, as well as generous space on the walk-out lower level & a gorgeous carriage suite above the double garage. 2 N/gas fireplaces, vaulted ceilings, lots of storage. Expansive usable yard with 0.49 acre, raised veggie beds, lovely gardens & a fire pit area. Whether you´re looking to unwind on the patio, tend to your garden or enjoy the beauty that surrounds you, this home offers the ideal combination of comfort, luxury, and serenity! (id:63267)
Home overview
- Heat source Natural gas
- # garage spaces 2
- # parking spaces 3
- Has garage (y/n) Yes
- # full baths 4
- # total bathrooms 4.0
- # of above grade bedrooms 5
- Has fireplace (y/n) Yes
- Community features Rentals allowed with restrictions
- View View
- Lot dimensions 21344.4
- Lot size (acres) 0.5015132
- Building size 3625
- Listing # R2976018
- Property sub type Single family residence
- Status Active
- Listing source url Https://www.realtor.ca/real-estate/28006041/605-woodland-avenue-gibsons
- Listing type identifier Idx

$-4,785
/ Month

