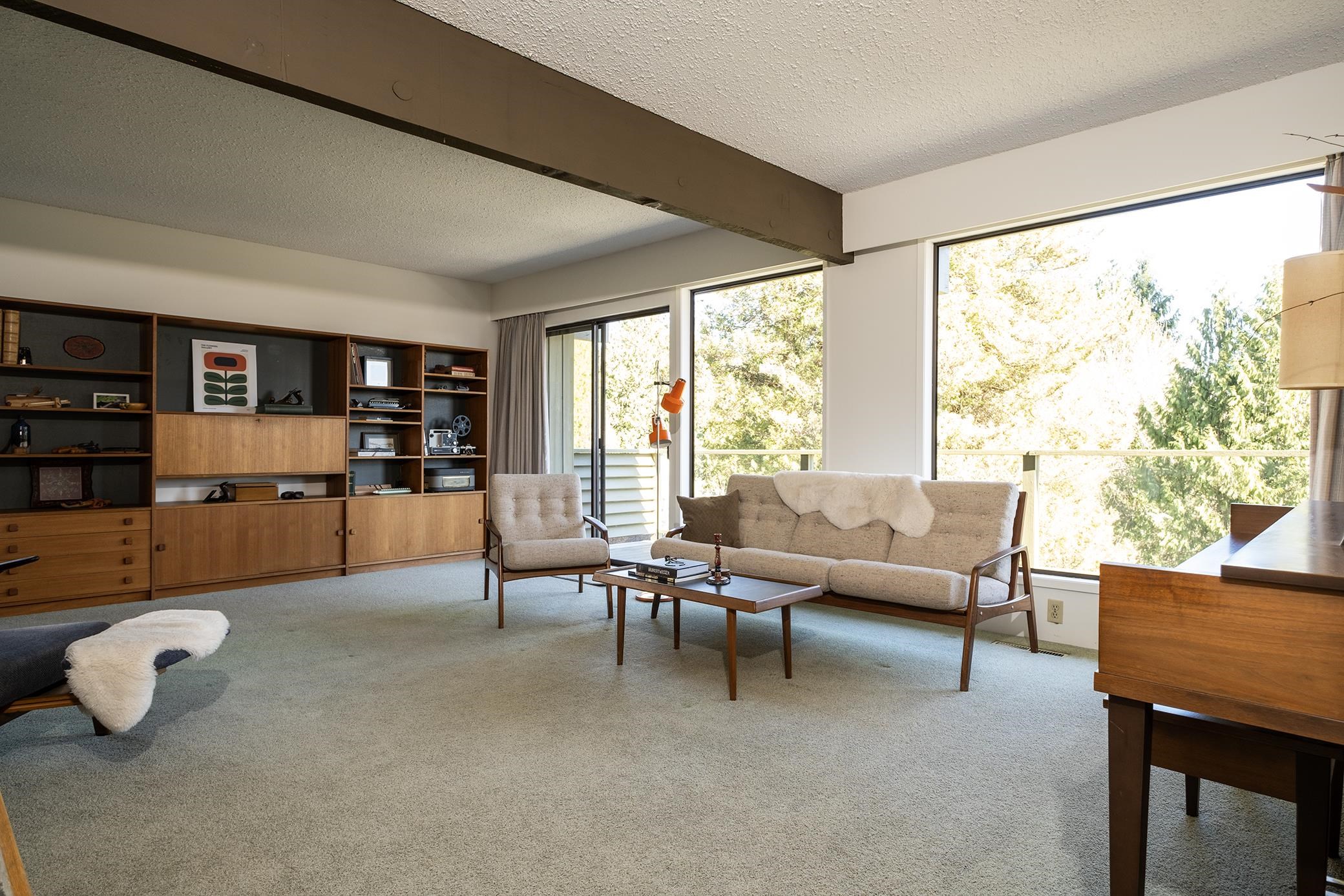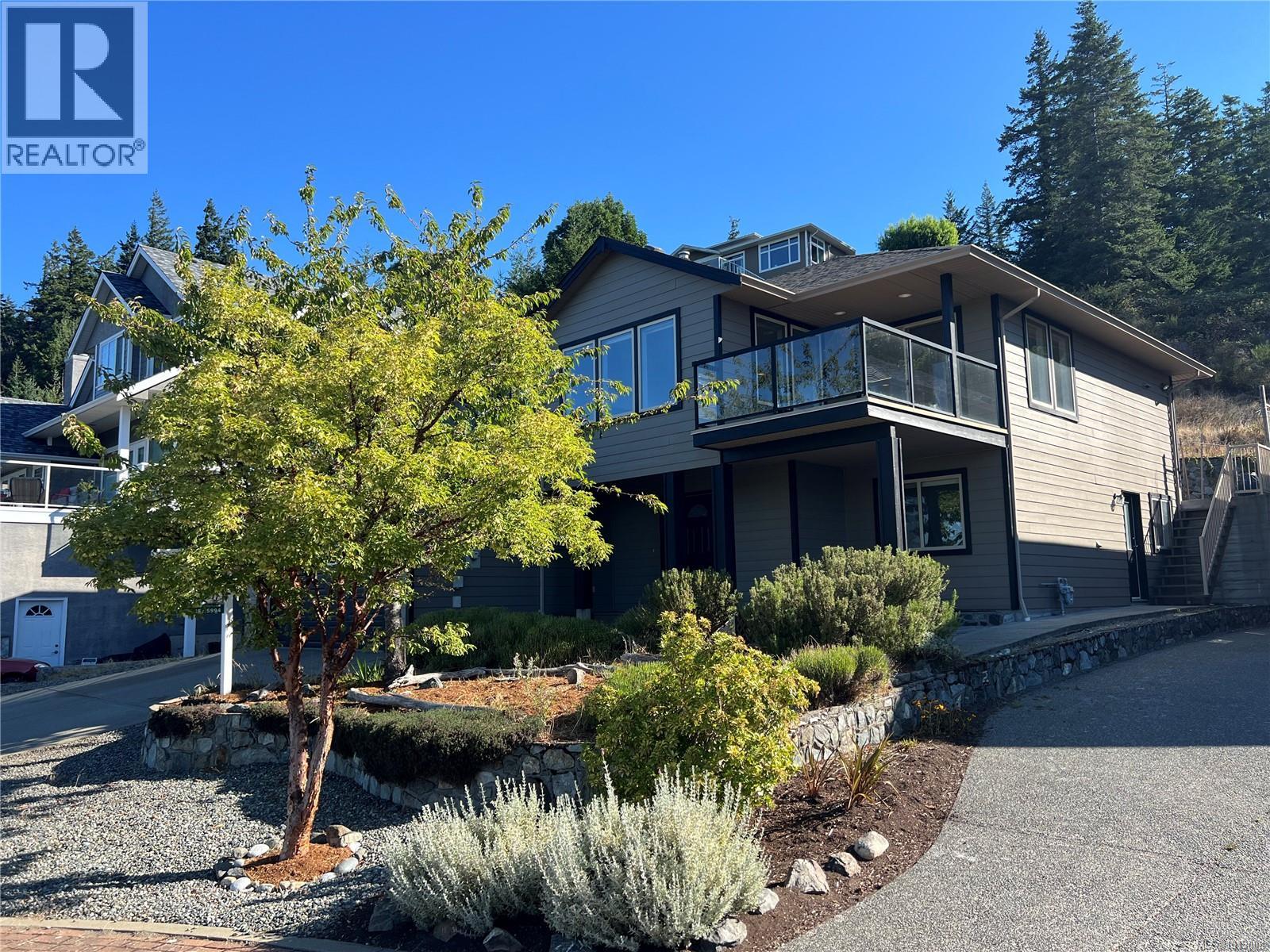Select your Favourite features

Highlights
Description
- Home value ($/Sqft)$480/Sqft
- Time on Houseful
- Property typeResidential
- Median school Score
- Year built1969
- Mortgage payment
Mid-century lovers looking to move to the Sunshine Coast this is the home for you! Sitting on the largest lot on the street at .5 of an acre this home has some ocean views and boasts a fabulous large floorplan allowing for the lower level to be suited.This virtually untouched classic is a true gem.Downstairs showcases a period detailed rec room,laundy,2 bedrooms and bathroom plus workshop.Upstairs the open plan living and dining room with brick fireplace and large glazed wall means the large space is very bright and inviting.An adjacent kitchen, 2 further bedrooms, primary with ensuite & family bathroom.With the property backing on to green space,nature is in your own backyard.Proximity of the home to all amenities of upper & lower Gibsons,beaches,restaurants,cafes,schools and shopping!!
MLS®#R3005773 updated 3 months ago.
Houseful checked MLS® for data 3 months ago.
Home overview
Amenities / Utilities
- Heat source Forced air, natural gas
- Sewer/ septic Sanitary sewer
Exterior
- Construction materials
- Foundation
- Roof
- # parking spaces 4
- Parking desc
Interior
- # full baths 2
- # half baths 1
- # total bathrooms 3.0
- # of above grade bedrooms
Location
- Area Bc
- View Yes
- Water source Public
- Zoning description R2
Lot/ Land Details
- Lot dimensions 22346.0
Overview
- Lot size (acres) 0.51
- Basement information None
- Building size 2082.0
- Mls® # R3005773
- Property sub type Single family residence
- Status Active
- Virtual tour
- Tax year 2024
Rooms Information
metric
- Living room 6.833m X 7.645m
- Primary bedroom 3.581m X 4.496m
- Kitchen 2.616m X 2.769m
- Bedroom 3.378m X 3.581m
- Dining room 2.769m X 3.48m
- Bedroom 2.591m X 3.531m
Level: Main - Recreation room 4.293m X 6.147m
Level: Main - Bedroom 2.921m X 3.531m
Level: Main - Workshop 3.505m X 3.581m
Level: Main - Foyer 3.734m X 4.14m
Level: Main - Laundry 1.016m X 2.489m
Level: Main
SOA_HOUSEKEEPING_ATTRS
- Listing type identifier Idx

Lock your rate with RBC pre-approval
Mortgage rate is for illustrative purposes only. Please check RBC.com/mortgages for the current mortgage rates
$-2,664
/ Month25 Years fixed, 20% down payment, % interest
$
$
$
%
$
%

Schedule a viewing
No obligation or purchase necessary, cancel at any time
Nearby Homes
Real estate & homes for sale nearby












