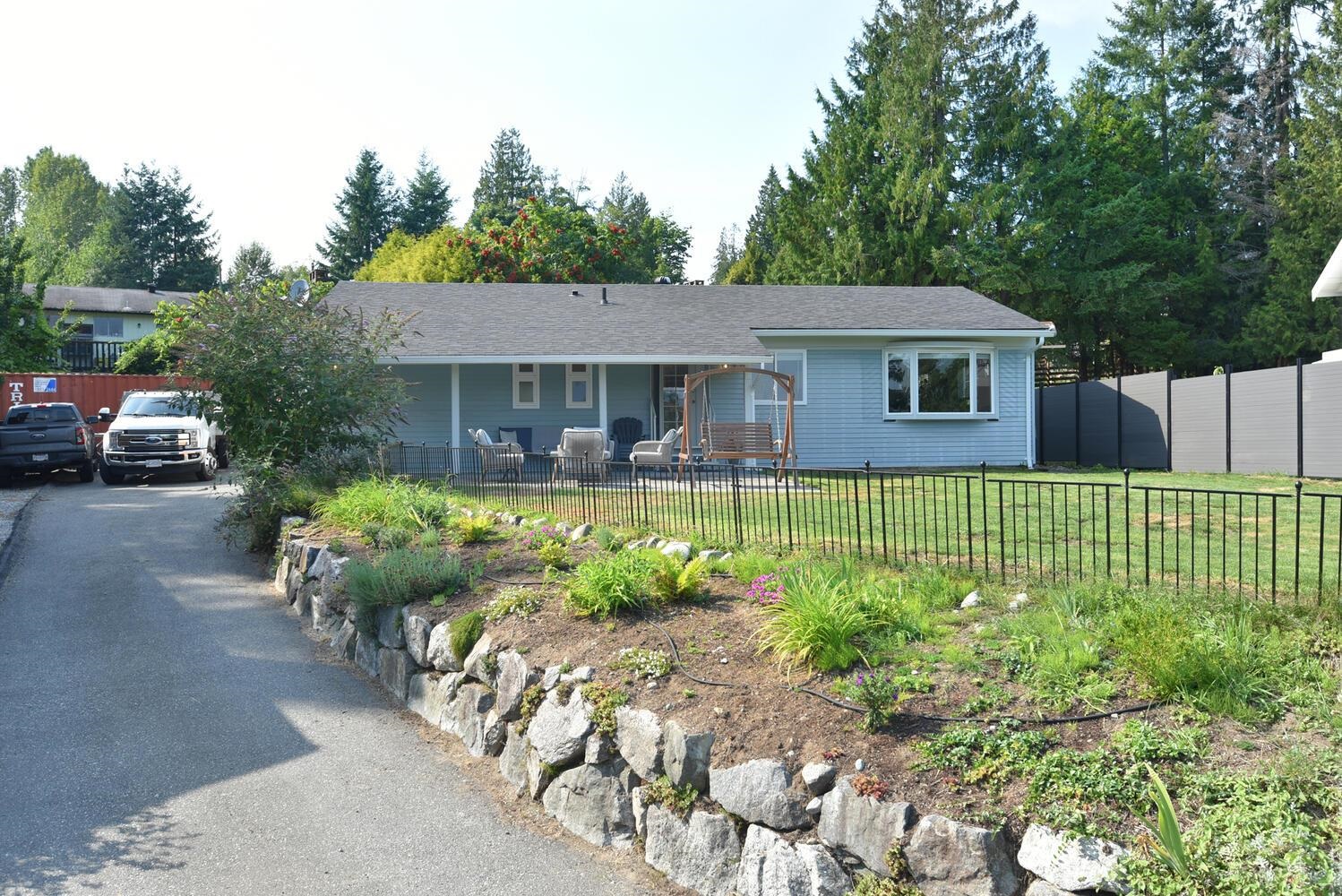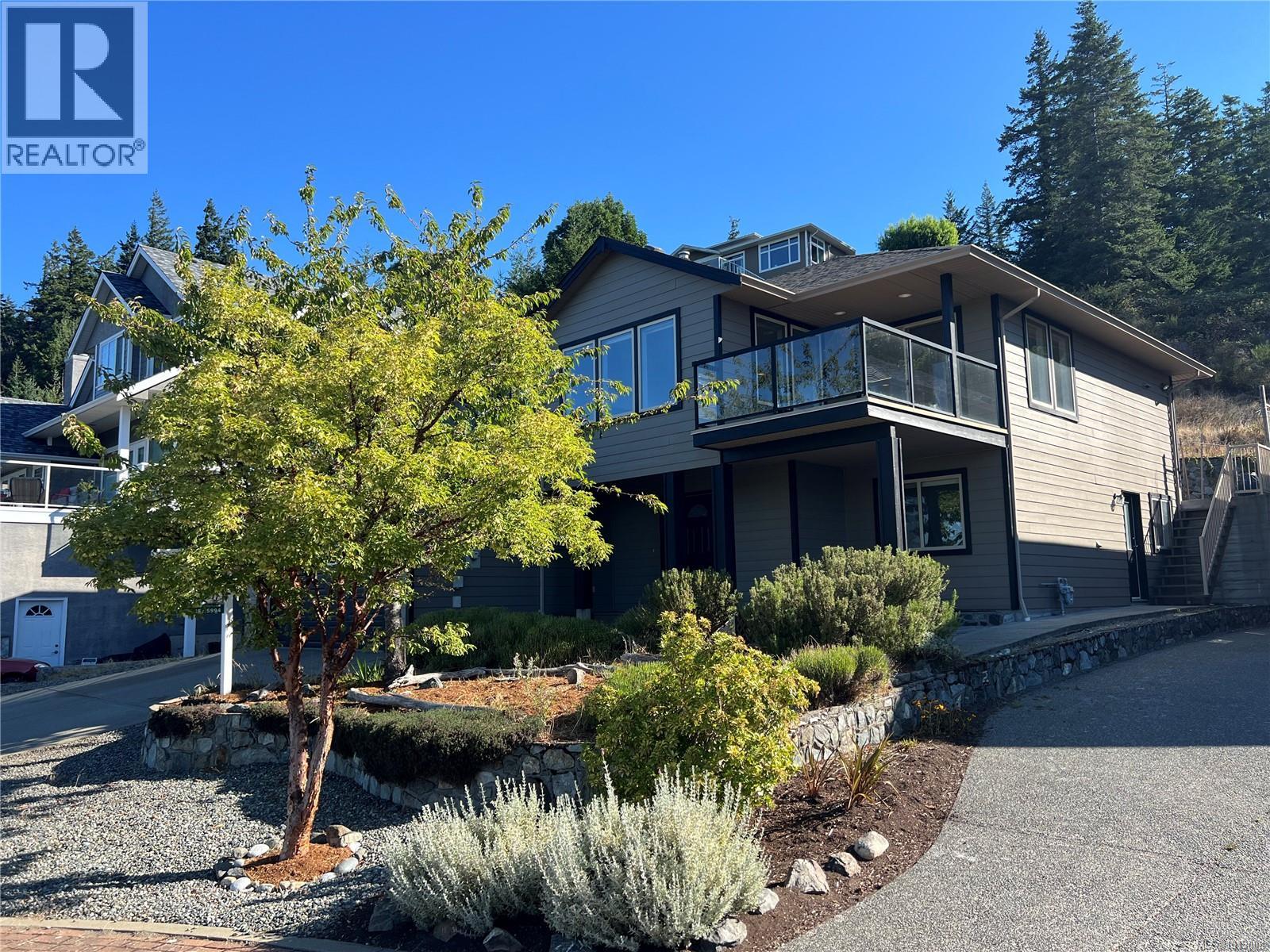
Highlights
Description
- Home value ($/Sqft)$664/Sqft
- Time on Houseful
- Property typeResidential
- StyleRancher/bungalow
- CommunityShopping Nearby
- Median school Score
- Year built1974
- Mortgage payment
Nestled on a family-friendly cul-de-sac in the heart of Gibsons, this completely updated home is a true gem. The main living area and front patio offer stunning ocean and mountain views, while a spacious, west-facing deck provides the perfect spot for afternoon and evening enjoyment. The home features a large, renovated kitchen with a central island and new appliances, perfect for entertaining. Every bathroom has been entirely redone for a fresh, modern feel. You'll find ample parking in the carport and driveway, plus extra storage in the sheds. This ideal location is just a 7-minute drive to the ferry and a short, easy walk to schools, shopping, and the medical clinic, making daily life effortless. Enjoy the best of Sunshine Coast living in a home that's been meticulously transformed.
Home overview
- Heat source Baseboard, electric, heat pump
- Sewer/ septic Community, sanitary sewer
- Construction materials
- Foundation
- Roof
- Fencing Fenced
- # parking spaces 3
- Parking desc
- # full baths 1
- # half baths 1
- # total bathrooms 2.0
- # of above grade bedrooms
- Appliances Washer/dryer, dishwasher, refrigerator, stove, microwave, wine cooler
- Community Shopping nearby
- Area Bc
- View Yes
- Water source Public
- Zoning description R2
- Lot dimensions 9446.0
- Lot size (acres) 0.22
- Basement information None
- Building size 1353.0
- Mls® # R3043217
- Property sub type Single family residence
- Status Active
- Virtual tour
- Tax year 2024
- Kitchen 4.597m X 3.226m
Level: Main - Primary bedroom 3.454m X 4.597m
Level: Main - Dining room 3.429m X 2.743m
Level: Main - Bedroom 4.826m X 3.048m
Level: Main - Bedroom 3.429m X 3.277m
Level: Main - Utility 2.362m X 1.549m
Level: Main - Living room 6.629m X 5.994m
Level: Main - Foyer 1.295m X 3.658m
Level: Main
- Listing type identifier Idx

$-2,395
/ Month












