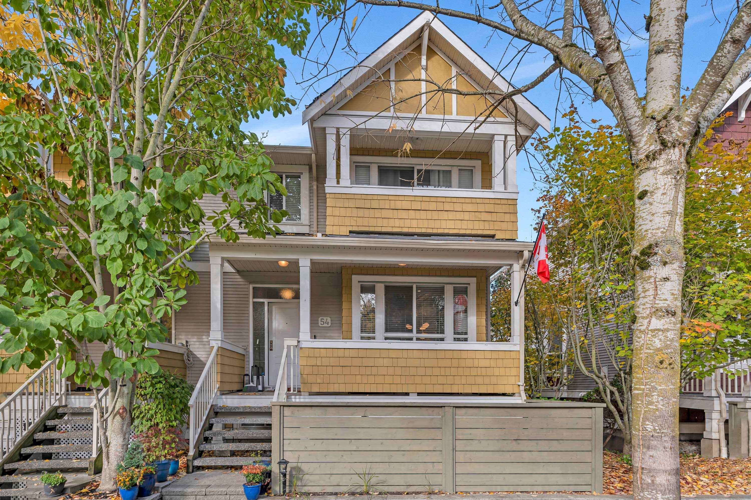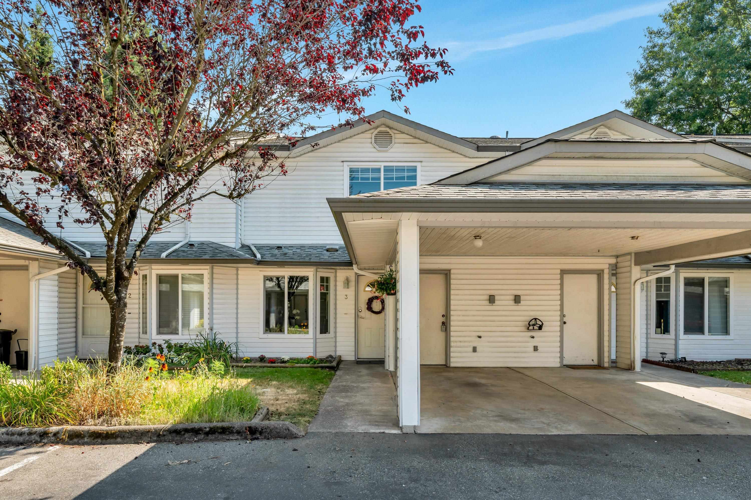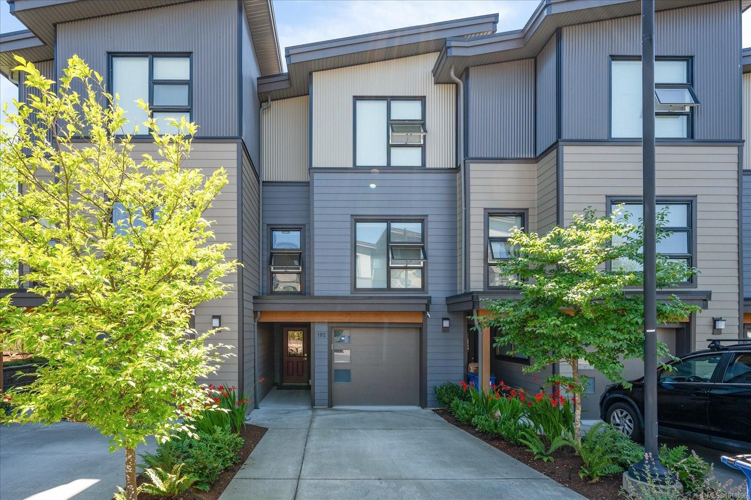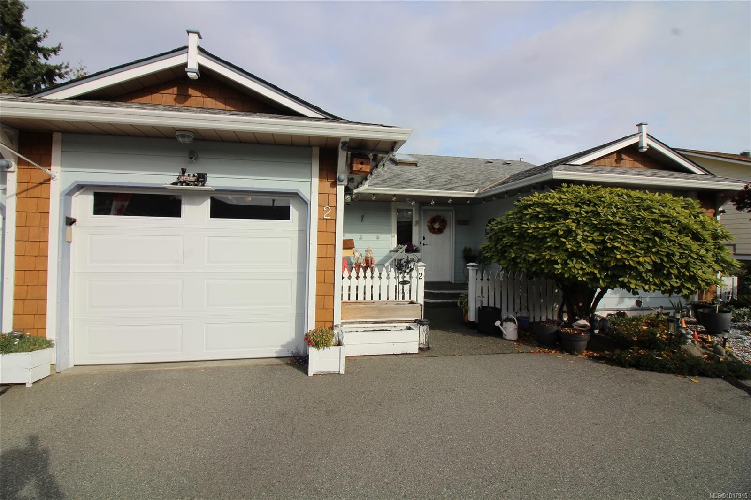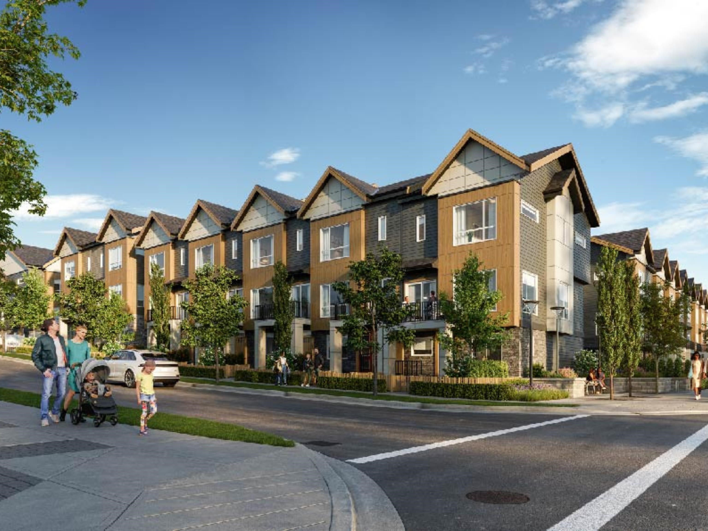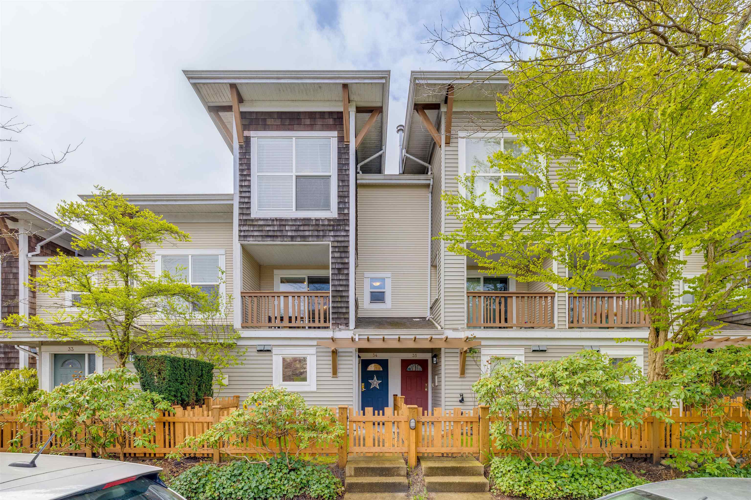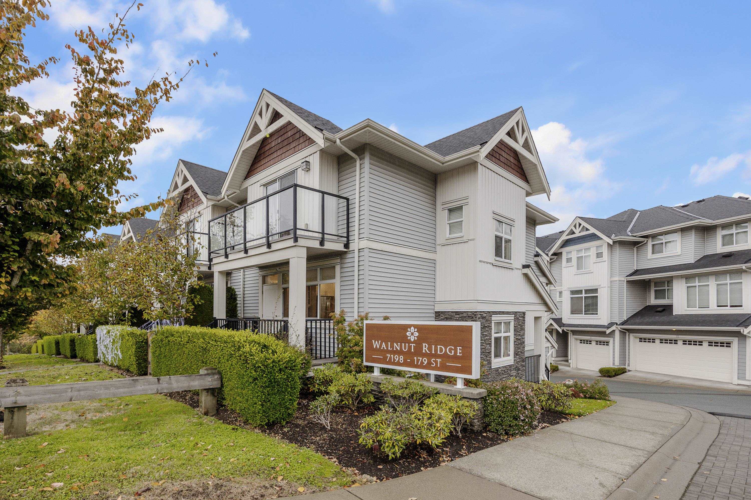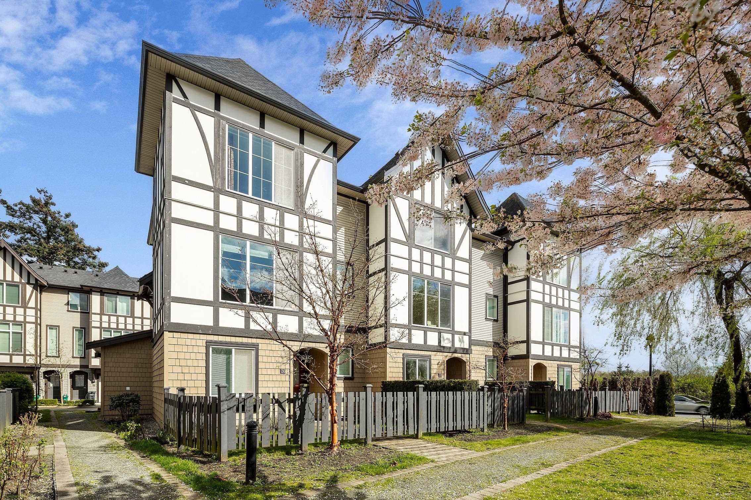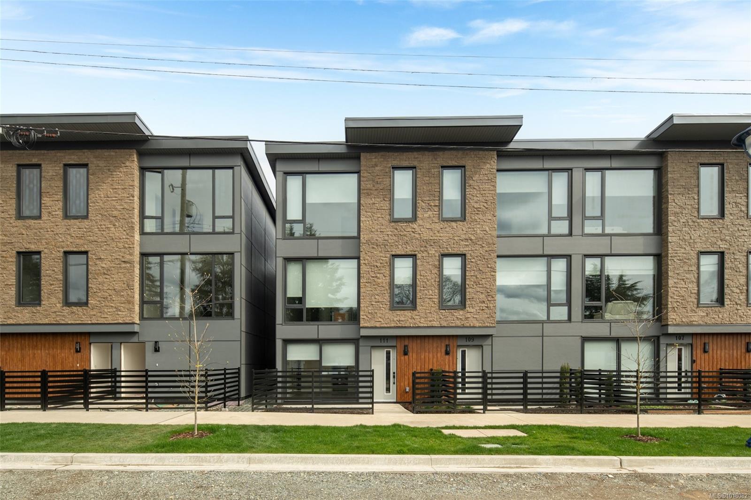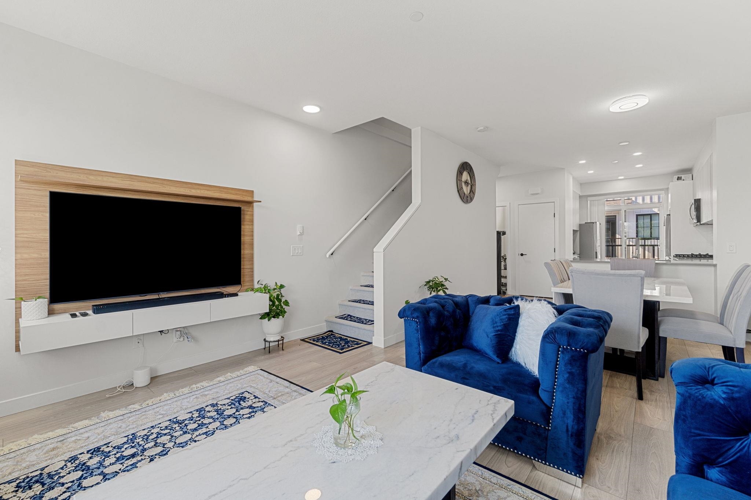Select your Favourite features
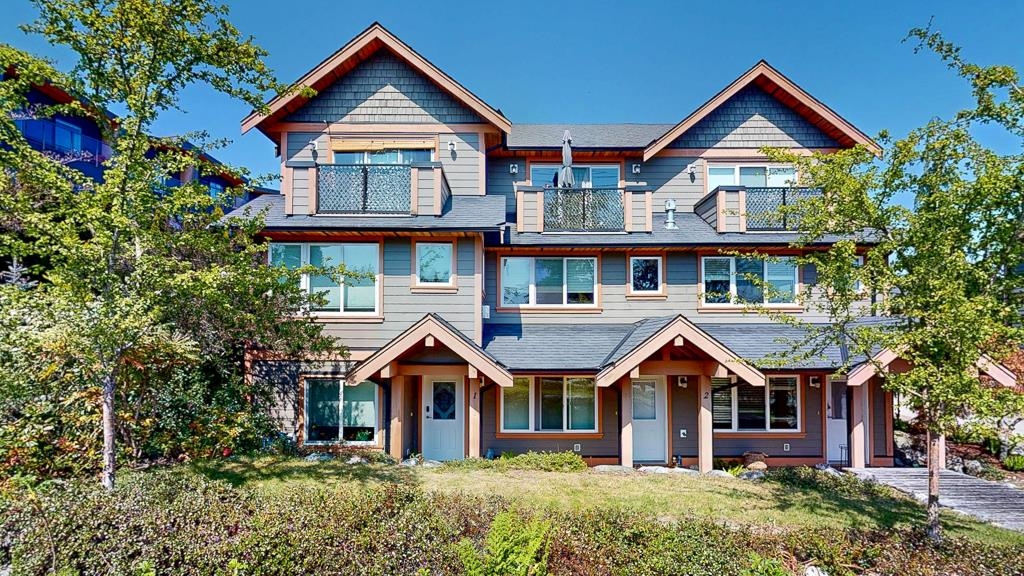
728 Gibsons Way #1
For Sale
176 Days
$749,000 $10K
$739,000
2 beds
3 baths
1,493 Sqft
728 Gibsons Way #1
For Sale
176 Days
$749,000 $10K
$739,000
2 beds
3 baths
1,493 Sqft
Highlights
Description
- Home value ($/Sqft)$495/Sqft
- Time on Houseful
- Property typeResidential
- StyleGround level unit
- CommunityShopping Nearby
- Median school Score
- Year built2009
- Mortgage payment
Beautifully maintained end unit townhome is located central to lower Gibsons village for shopping, restaurants, seaside activities & minutes to upper Gibsons amenities & recreation. The private patio garden upon entering is welcoming as you enter the main level living areas featuring slate and hardwood flooring, maple kitchen cabinetry with granite counter tops, natural gas fireplace, 2 pc. powder room, new lighting, some new window coverings, freshly painted with partial ocean & mountian views. Upper level is the principal bdrm with vaulted ceiling & access to the sundeck, a second bdrm and a 4 pce. bath. Lower level offers a spacious flex/family room with 4 pce. bathroom, laundry & utility room. Also is convenient for an office/homebased business on the ground level with separate entry.
MLS®#R2996088 updated 2 months ago.
Houseful checked MLS® for data 2 months ago.
Home overview
Amenities / Utilities
- Heat source Forced air, natural gas
- Sewer/ septic Public sewer, sanitary sewer
Exterior
- Construction materials
- Foundation
- Roof
- # parking spaces 1
- Parking desc
Interior
- # full baths 2
- # half baths 1
- # total bathrooms 3.0
- # of above grade bedrooms
- Appliances Washer/dryer, dishwasher, refrigerator, stove, microwave
Location
- Community Shopping nearby
- Area Bc
- View Yes
- Water source Community
- Zoning description Rm4
Overview
- Basement information None
- Building size 1493.0
- Mls® # R2996088
- Property sub type Townhouse
- Status Active
- Virtual tour
- Tax year 2024
Rooms Information
metric
- Utility 1.676m X 2.057m
- Laundry 2.565m X 2.667m
- Flex room 4.47m X 6.477m
- Primary bedroom 3.454m X 4.47m
Level: Above - Bedroom 2.743m X 3.683m
Level: Above - Kitchen 3.099m X 4.47m
Level: Main - Living room 3.632m X 4.47m
Level: Main - Foyer 1.372m X 2.007m
Level: Main - Dining room 2.311m X 3.988m
Level: Main
SOA_HOUSEKEEPING_ATTRS
- Listing type identifier Idx

Lock your rate with RBC pre-approval
Mortgage rate is for illustrative purposes only. Please check RBC.com/mortgages for the current mortgage rates
$-1,971
/ Month25 Years fixed, 20% down payment, % interest
$
$
$
%
$
%

Schedule a viewing
No obligation or purchase necessary, cancel at any time
Nearby Homes
Real estate & homes for sale nearby

