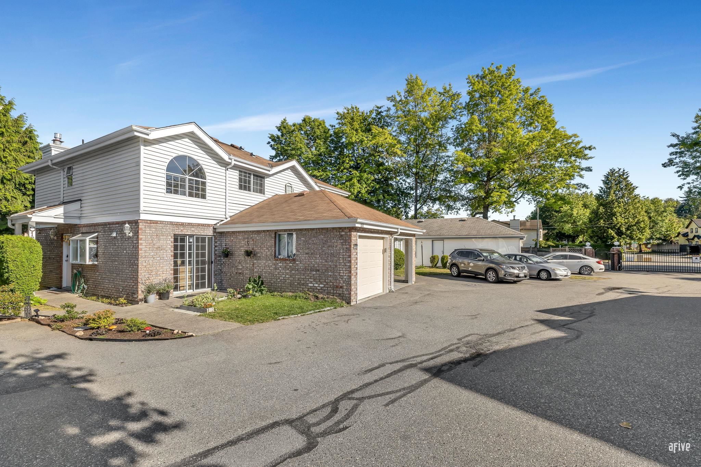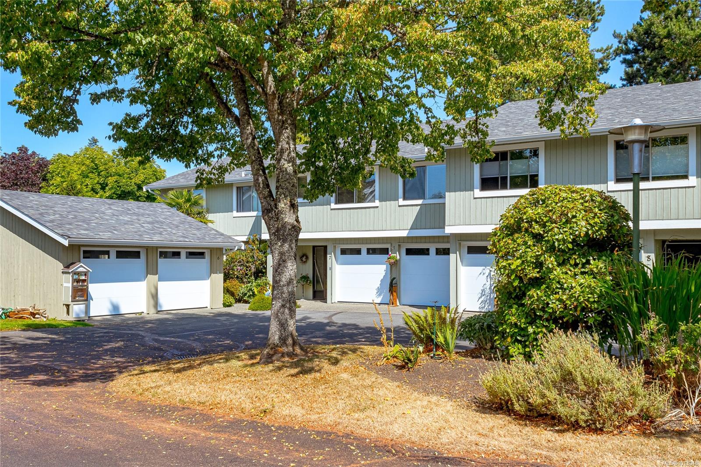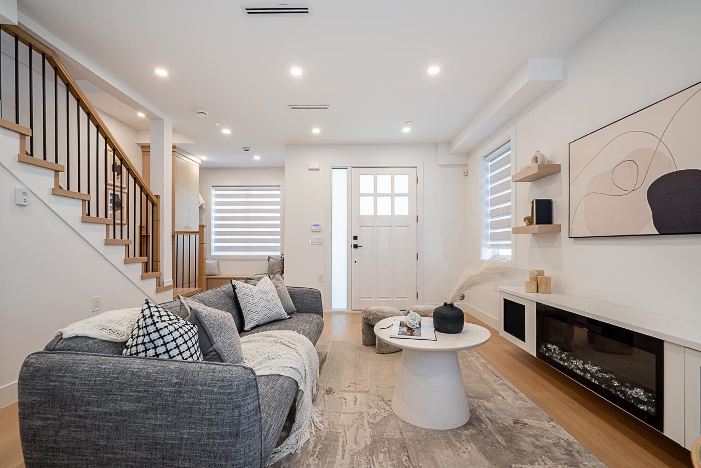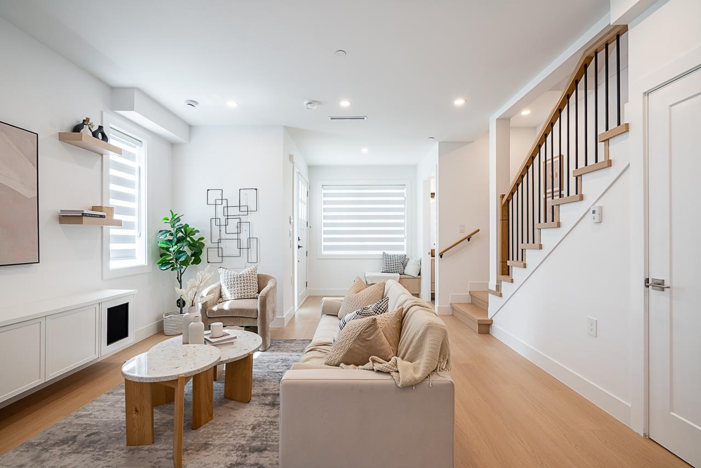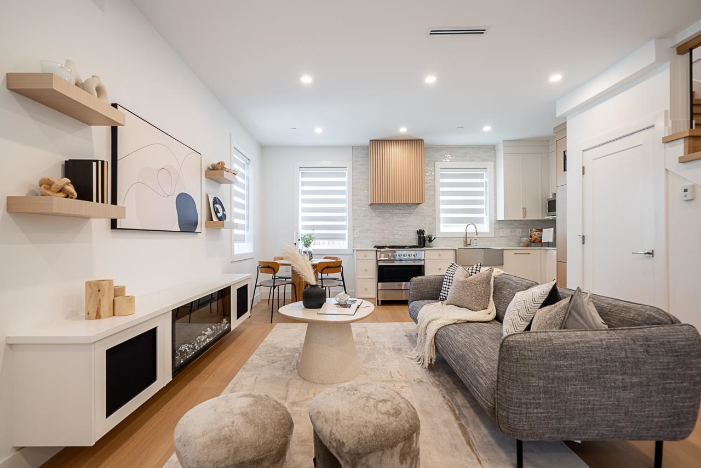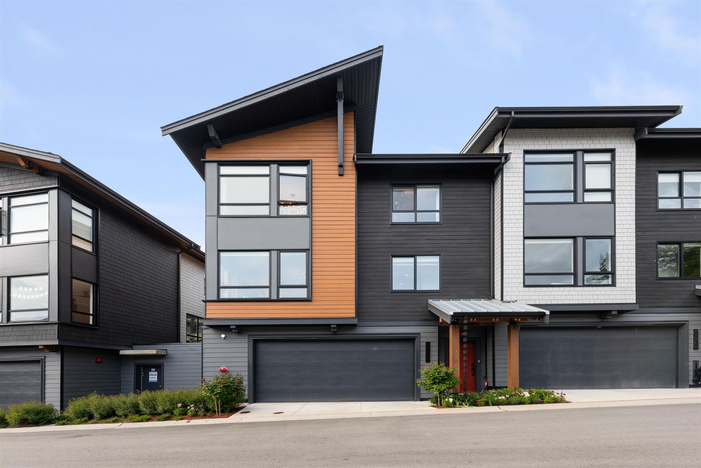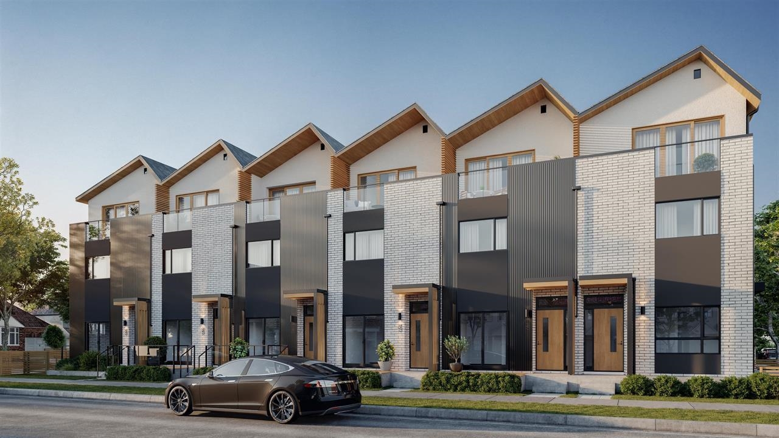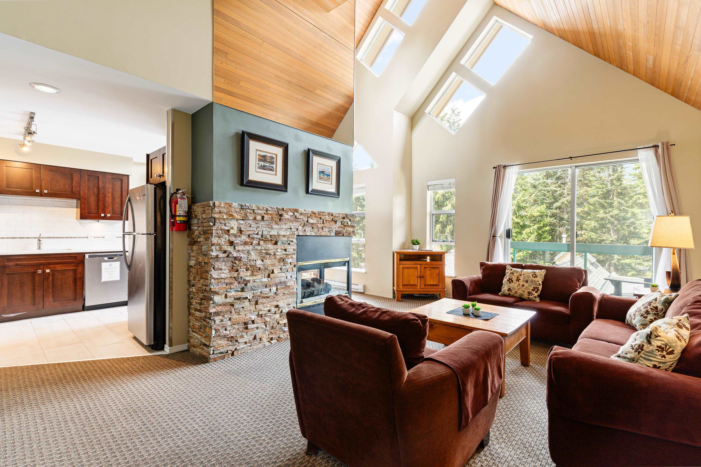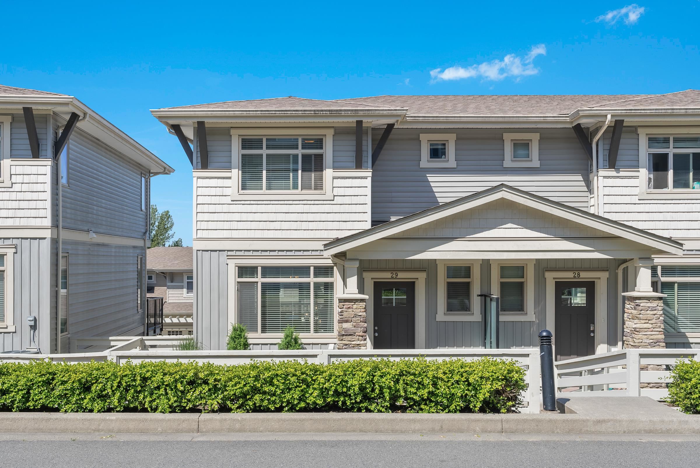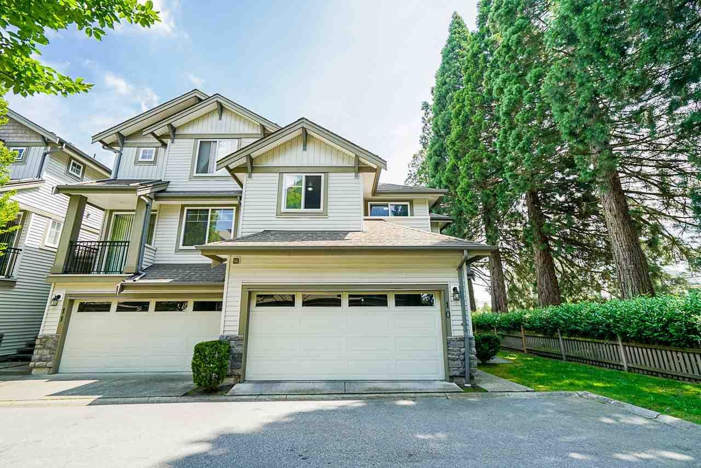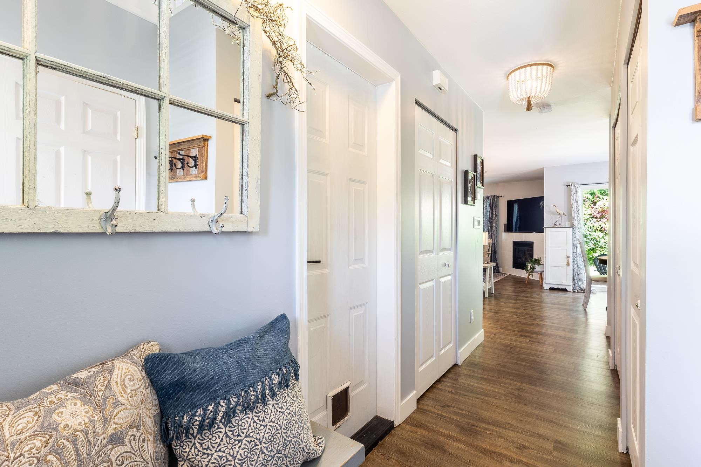
735 Park Road #53
735 Park Road #53
Highlights
Description
- Home value ($/Sqft)$443/Sqft
- Time on Houseful
- Property typeResidential
- CommunityShopping Nearby
- Median school Score
- Year built2005
- Mortgage payment
Located in the heart of Upper Gibsons, this beautifully renovated 3 bedroom townhome offers the perfect blend of modern living and family-friendly comfort. Situated close to the Recreation Centre & amenities, this property is ideal for active families who value convenience. Inside, discover a beautifully updated interior with high-quality finishes throughout, creating a welcoming atmosphere for both everyday living and entertaining. Outside, enjoy the private backyard – a perfect spot for cozy evenings with loved ones. The property also boasts a garage and privacy fences in front. Whether you’re unwinding in your yard or exploring the area's recreation options, this home offers both comfort and convenience for those seeking a balanced lifestyle.
Home overview
- Heat source Electric, natural gas
- Sewer/ septic Public sewer, sanitary sewer
- # total stories 2.0
- Construction materials
- Foundation
- Roof
- # parking spaces 2
- Parking desc
- # full baths 1
- # half baths 1
- # total bathrooms 2.0
- # of above grade bedrooms
- Appliances Washer/dryer, dishwasher, refrigerator, stove
- Community Shopping nearby
- Area Bc
- Subdivision
- Water source Public
- Zoning description Rm-1
- Basement information Crawl space
- Building size 1548.0
- Mls® # R3015567
- Property sub type Townhouse
- Status Active
- Tax year 2024
- Primary bedroom 3.658m X 4.064m
Level: Above - Bedroom 2.616m X 3.226m
Level: Above - Bedroom 3.353m X 4.877m
Level: Above - Walk-in closet 1.067m X 1.981m
Level: Above - Kitchen 2.896m X 3.353m
Level: Main - Living room 3.708m X 3.912m
Level: Main - Dining room 2.718m X 3.048m
Level: Main - Foyer 1.829m X 3.962m
Level: Main
- Listing type identifier Idx

$-1,827
/ Month

