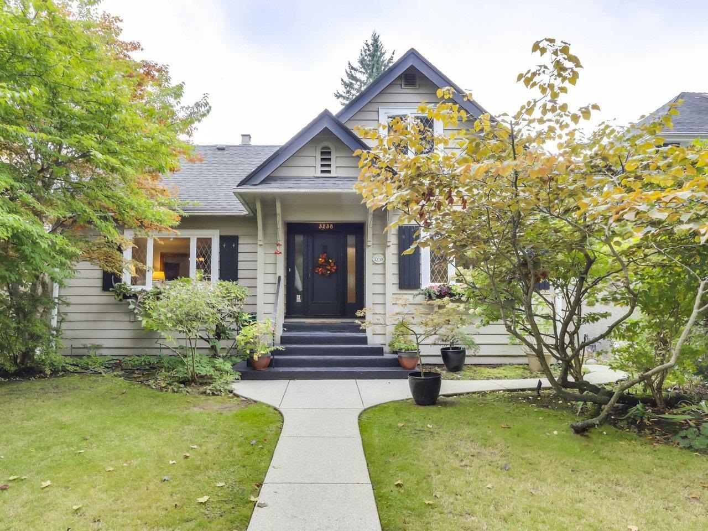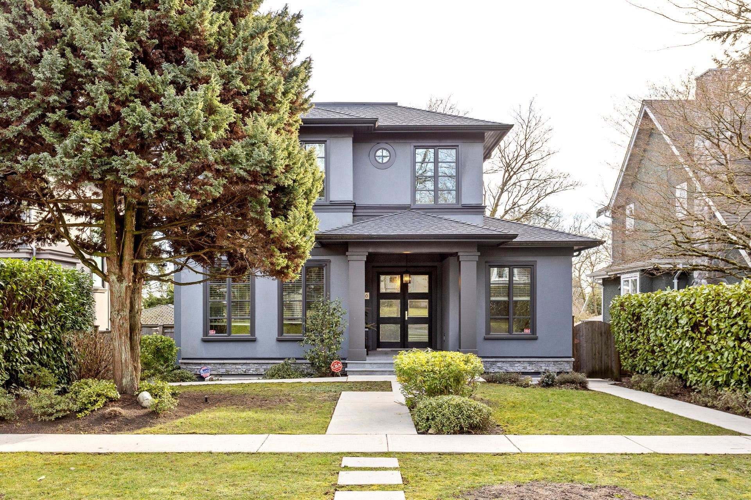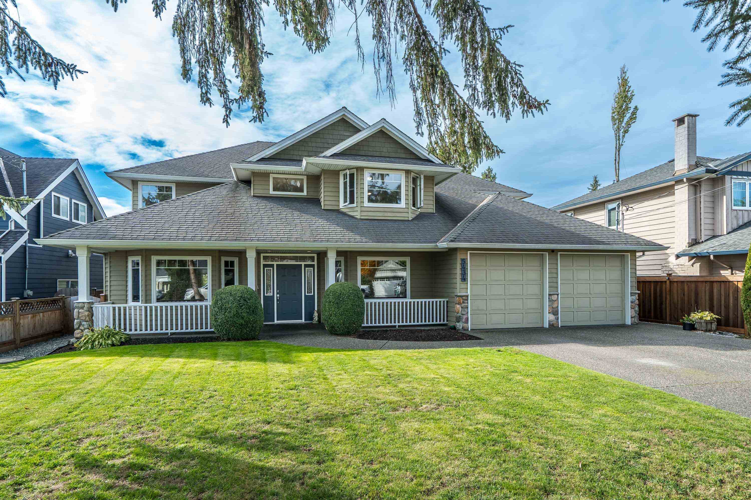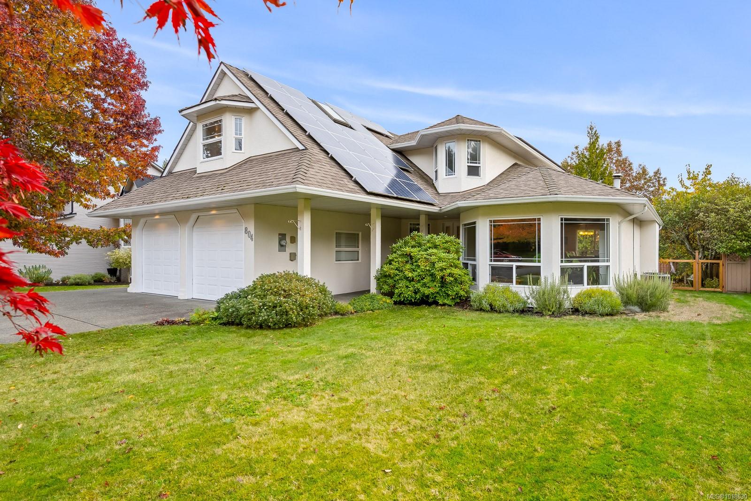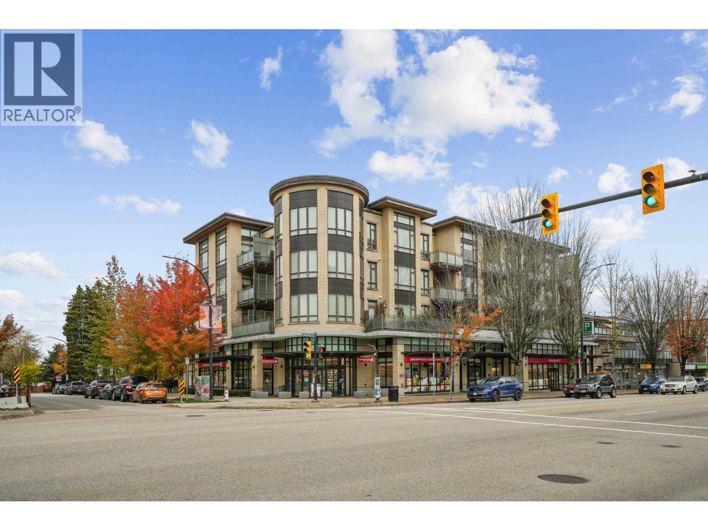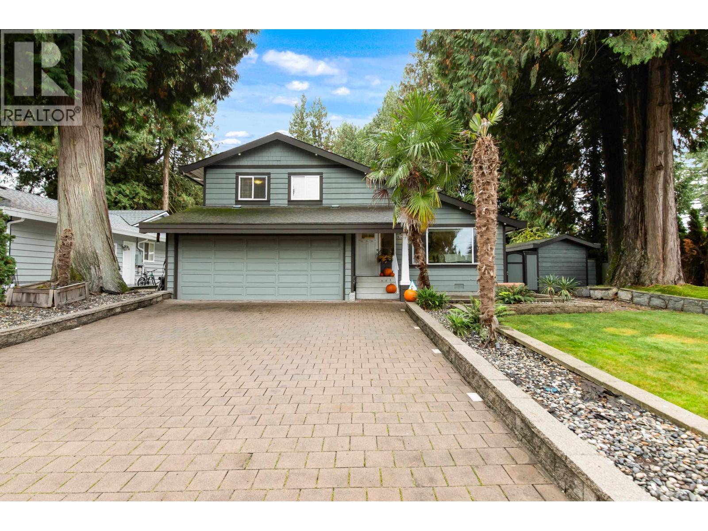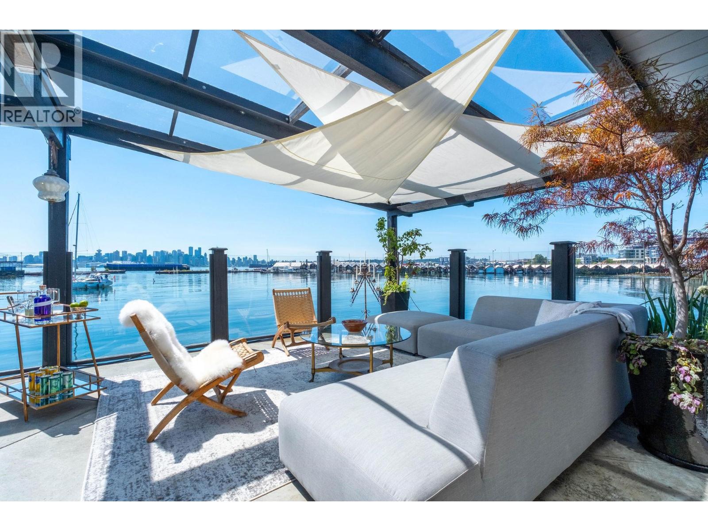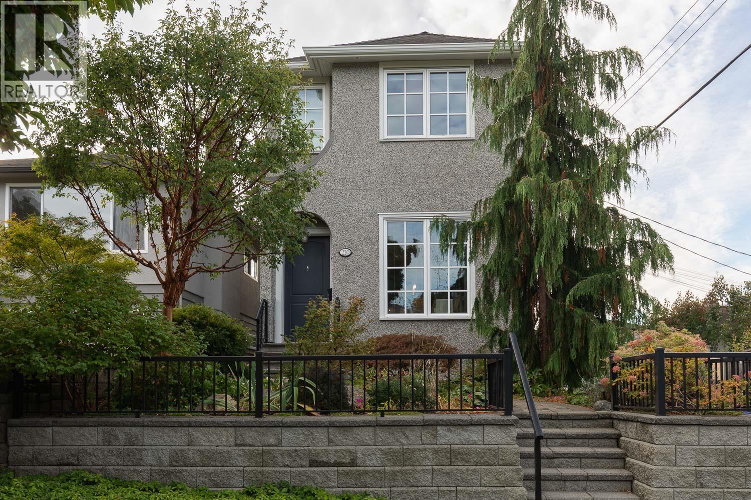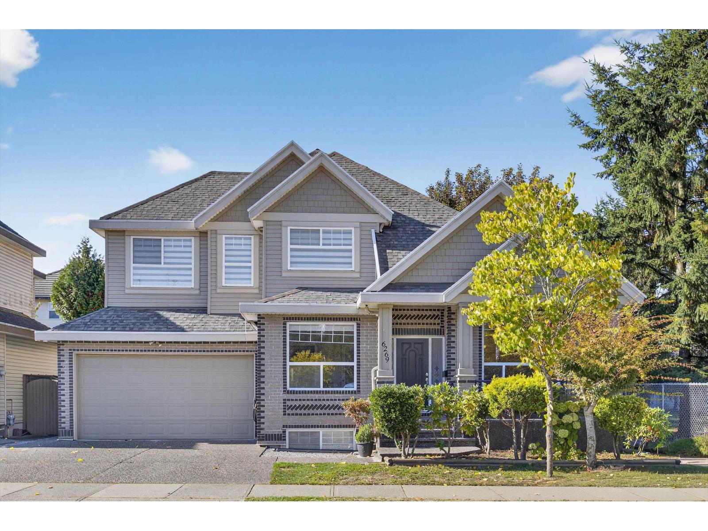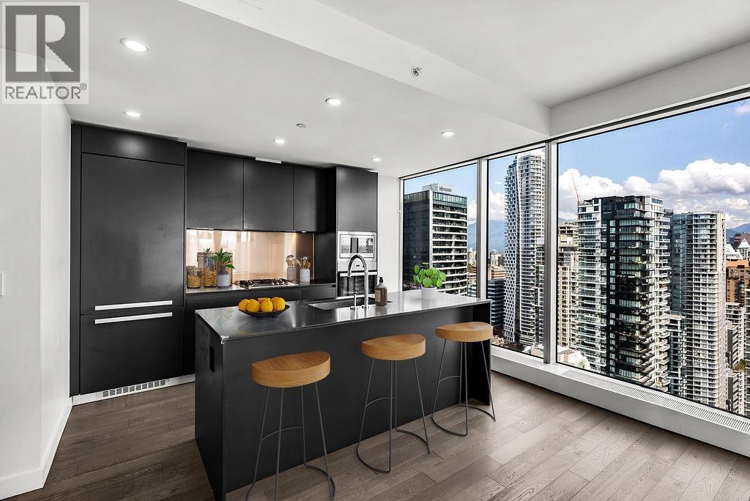Select your Favourite features
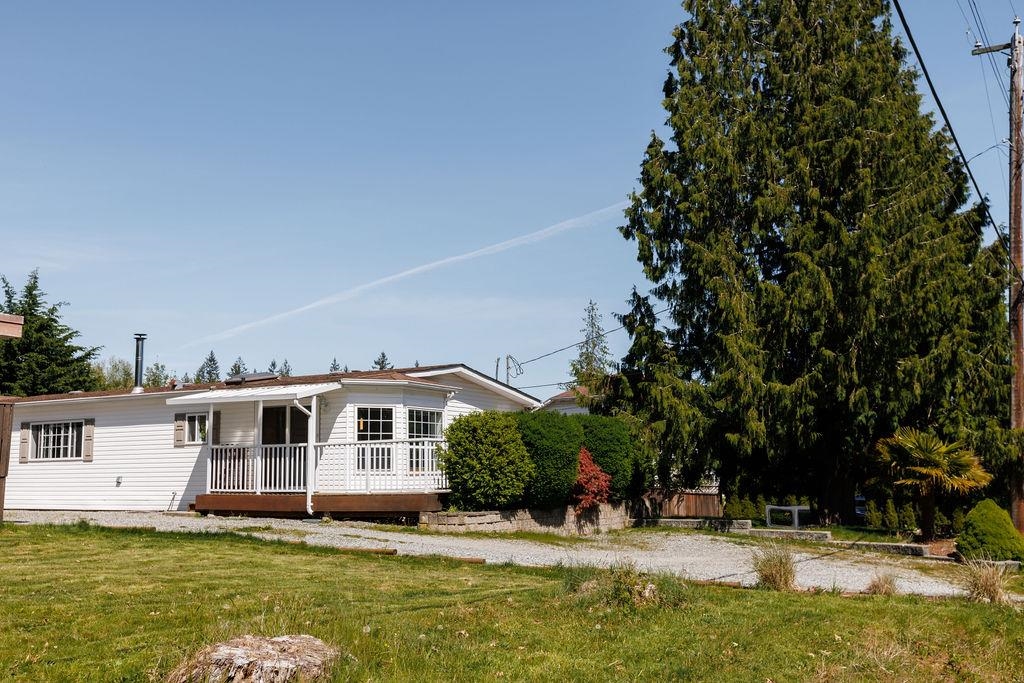
Highlights
Description
- Home value ($/Sqft)$584/Sqft
- Time on Houseful
- Property typeResidential
- CommunityShopping Nearby
- Median school Score
- Year built1999
- Mortgage payment
Welcome to your future home nestled in upper Gibsons. This very well maintained 4 bed 2 bath one level home offers comfort, a bright living space and convenience to all of the nearby shops, restaurants and schools. The spacious floor plan provides ample room for families or individuals seeking room to grow. Complete with a wood stove for those cooler days and a newer deck to enjoy those warmer days. The property is easy maintenance and includes a separate double car garage and room for workshop with plenty of storage. Or turn it into a secondary suite. Don't miss this opportunity to join a vibrant community with friendly neighbours and a welcoming atmosphere. Contact us today to schedule a viewing and make this your new home sweet home.
MLS®#R3008206 updated 4 months ago.
Houseful checked MLS® for data 4 months ago.
Home overview
Amenities / Utilities
- Heat source Electric, wood
- Sewer/ septic Public sewer, sanitary sewer, storm sewer
Exterior
- Construction materials
- Foundation
- Roof
- # parking spaces 2
- Parking desc
Interior
- # full baths 2
- # total bathrooms 2.0
- # of above grade bedrooms
- Appliances Washer/dryer, dishwasher, refrigerator, stove
Location
- Community Shopping nearby
- Area Bc
- View No
- Water source Public
- Zoning description R3
- Directions Ad14e0474fbf2e0711b04210568368bf
Lot/ Land Details
- Lot dimensions 6277.51
Overview
- Lot size (acres) 0.14
- Basement information Crawl space
- Building size 1328.0
- Mls® # R3008206
- Property sub type Single family residence
- Status Active
- Virtual tour
- Tax year 2024
Rooms Information
metric
- Dining room 3.886m X 4.267m
Level: Main - Bedroom 3.886m X 2.972m
Level: Main - Walk-in closet 1.346m X 1.524m
Level: Main - Bedroom 2.896m X 2.743m
Level: Main - Living room 3.886m X 5.613m
Level: Main - Kitchen 3.886m X 3.353m
Level: Main - Laundry 2.896m X 2.692m
Level: Main - Bedroom 3.2m X 2.972m
Level: Main - Primary bedroom 3.2m X 2.972m
Level: Main
SOA_HOUSEKEEPING_ATTRS
- Listing type identifier Idx

Lock your rate with RBC pre-approval
Mortgage rate is for illustrative purposes only. Please check RBC.com/mortgages for the current mortgage rates
$-2,067
/ Month25 Years fixed, 20% down payment, % interest
$
$
$
%
$
%

Schedule a viewing
No obligation or purchase necessary, cancel at any time
Nearby Homes
Real estate & homes for sale nearby

