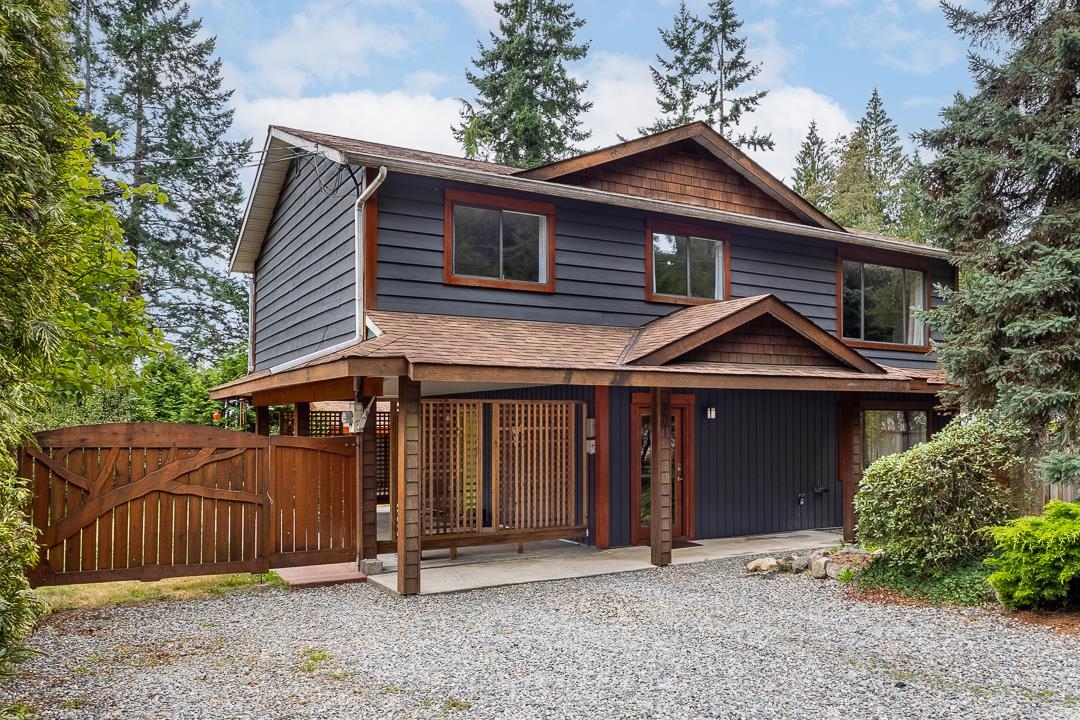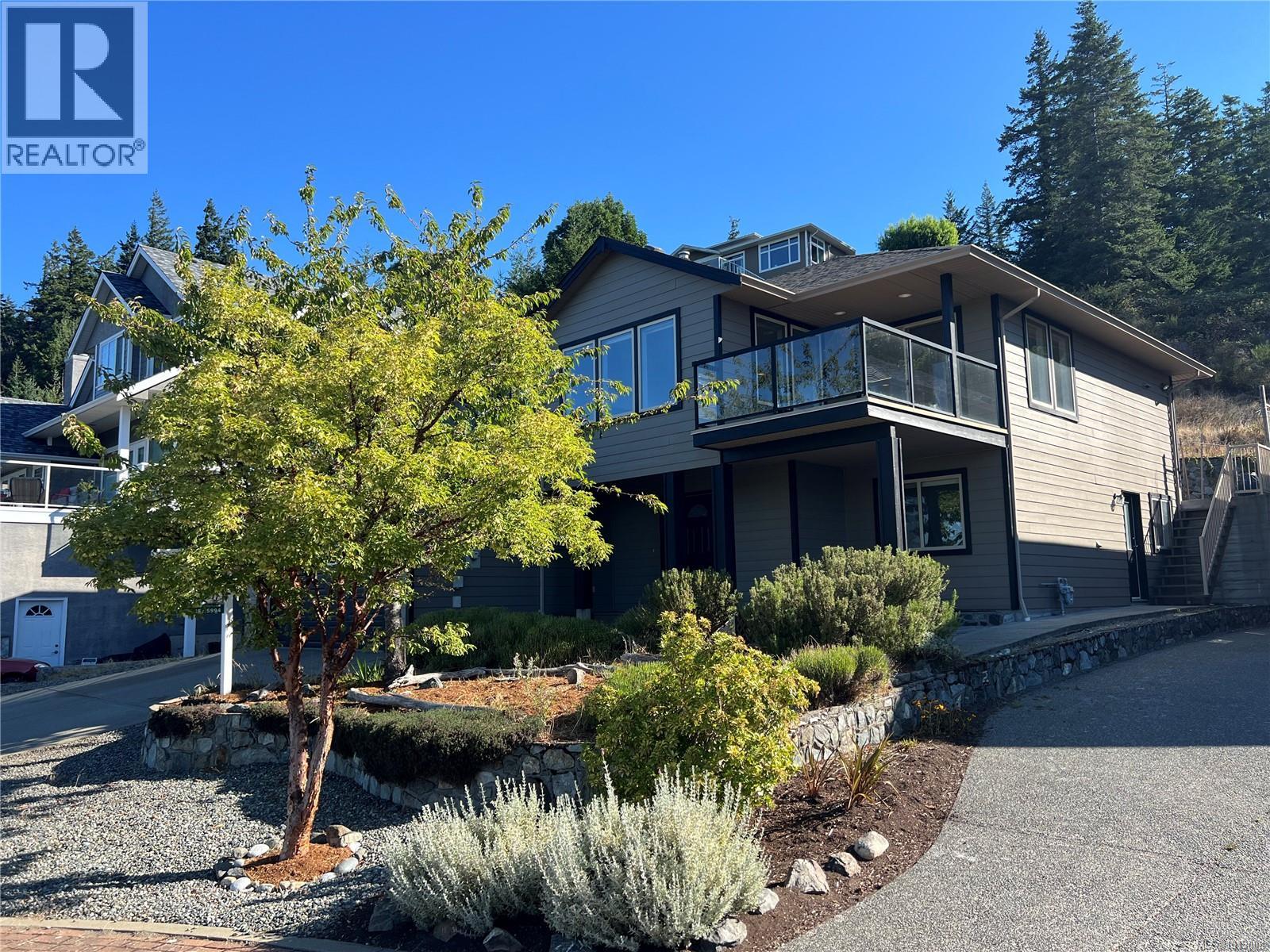
Highlights
Description
- Home value ($/Sqft)$485/Sqft
- Time on Houseful
- Property typeResidential
- CommunityShopping Nearby
- Median school Score
- Year built1978
- Mortgage payment
Nicely appointed 3-bedroom family / investment home with a self-contained 1-bedroom revenue suite and a separate detached studio outbuilding - perfect for home office or studio space. This versatile property has many features. Inside, there is a spacious foyer, bright living area with natural gas fireplace, updated bathroom, and an eating area that opens onto a large covered deck with space for outdoor dining and entertaining, overlooking the backyard. The exterior contains a backyard greenhouse, covered carport, and plenty of parking on the flat driveway. Prime upper Gibsons location just minutes from amenities, schools, rec centre and public transit. Whether you're looking to live, work, or invest—or all three—this home offers all these possibilities in a great neighbourhood.
Home overview
- Heat source Electric, natural gas
- Sewer/ septic Public sewer, sanitary sewer
- Construction materials
- Foundation
- Roof
- # parking spaces 3
- Parking desc
- # full baths 2
- # total bathrooms 2.0
- # of above grade bedrooms
- Appliances Washer, dryer, dishwasher, refrigerator, stove
- Community Shopping nearby
- Area Bc
- Water source Public
- Zoning description R-2
- Lot dimensions 8700.0
- Lot size (acres) 0.2
- Basement information None
- Building size 1648.0
- Mls® # R3039052
- Property sub type Single family residence
- Status Active
- Virtual tour
- Tax year 2024
- Primary bedroom 3.327m X 3.607m
Level: Above - Kitchen 2.718m X 3.073m
Level: Above - Bedroom 2.692m X 3.454m
Level: Above - Living room 4.089m X 4.521m
Level: Above - Bedroom 2.819m X 3.327m
Level: Above - Dining room 2.286m X 2.769m
Level: Above - Bedroom 3.124m X 3.353m
Level: Main - Kitchen 1.981m X 4.039m
Level: Main - Foyer 3.785m X 4.064m
Level: Main - Living room 2.438m X 4.039m
Level: Main - Laundry 1.981m X 2.286m
Level: Main
- Listing type identifier Idx

$-2,131
/ Month












