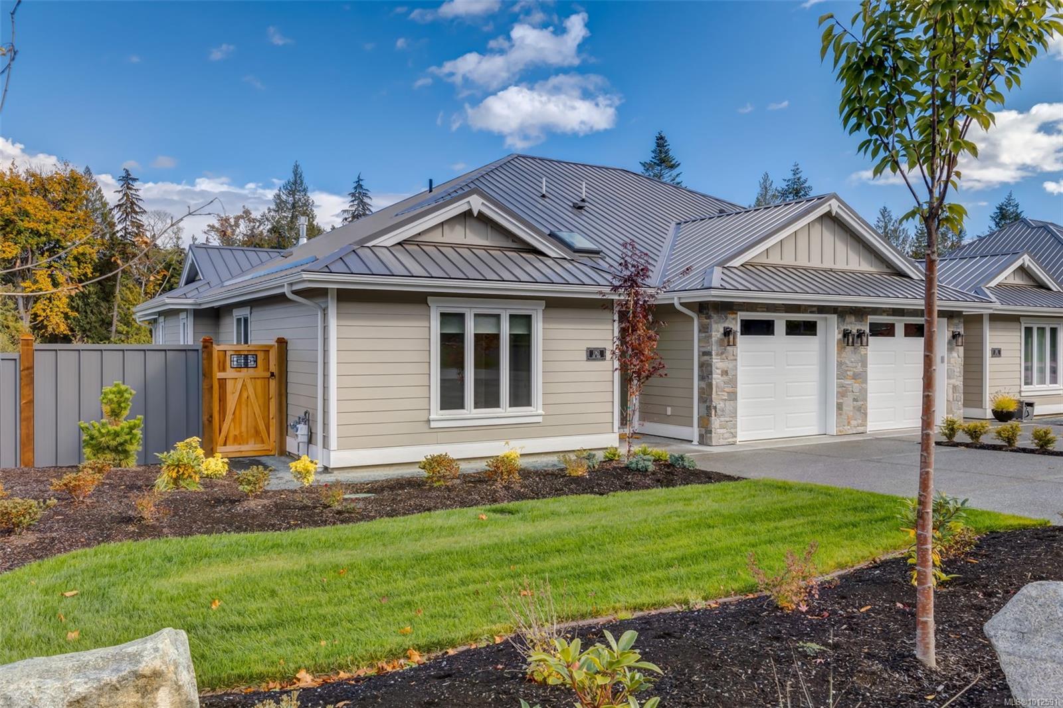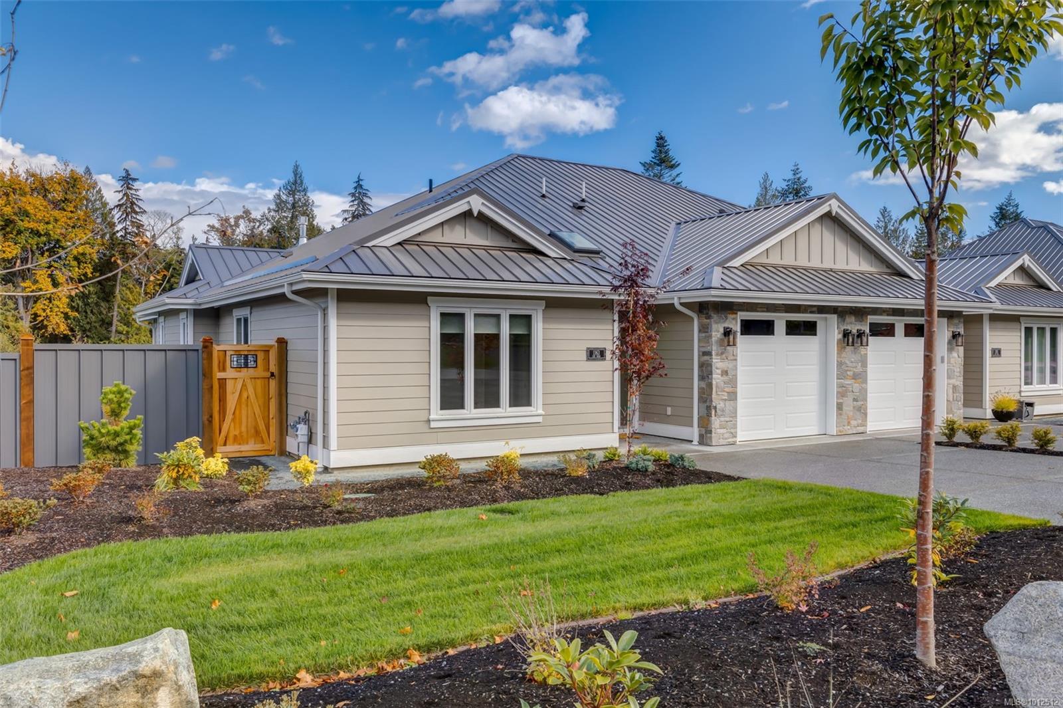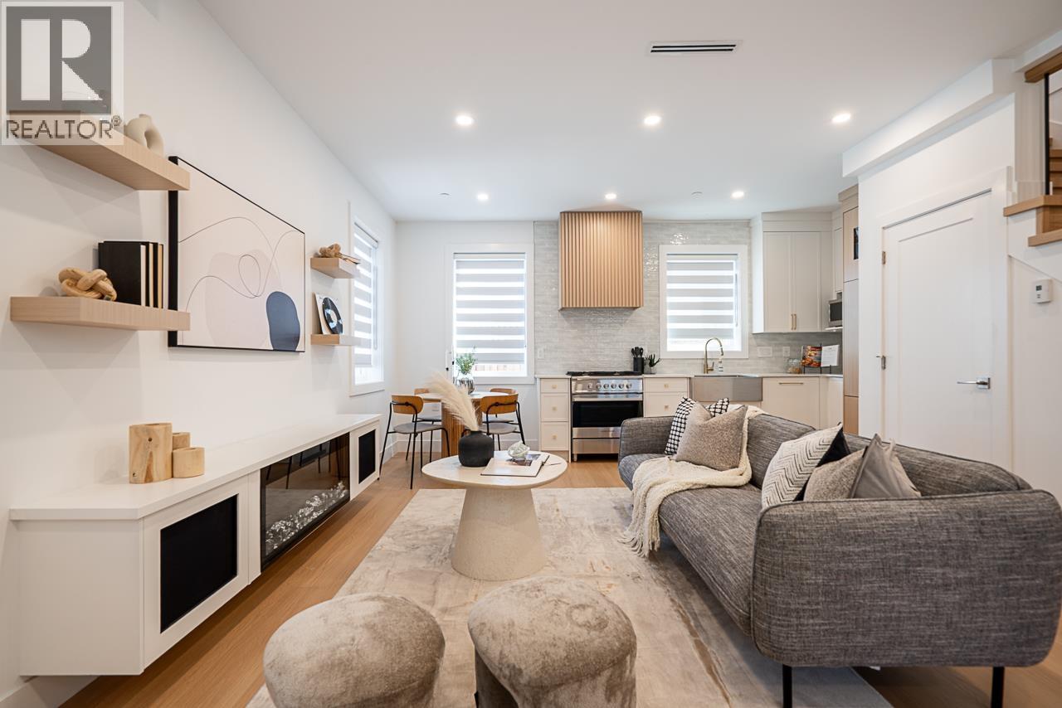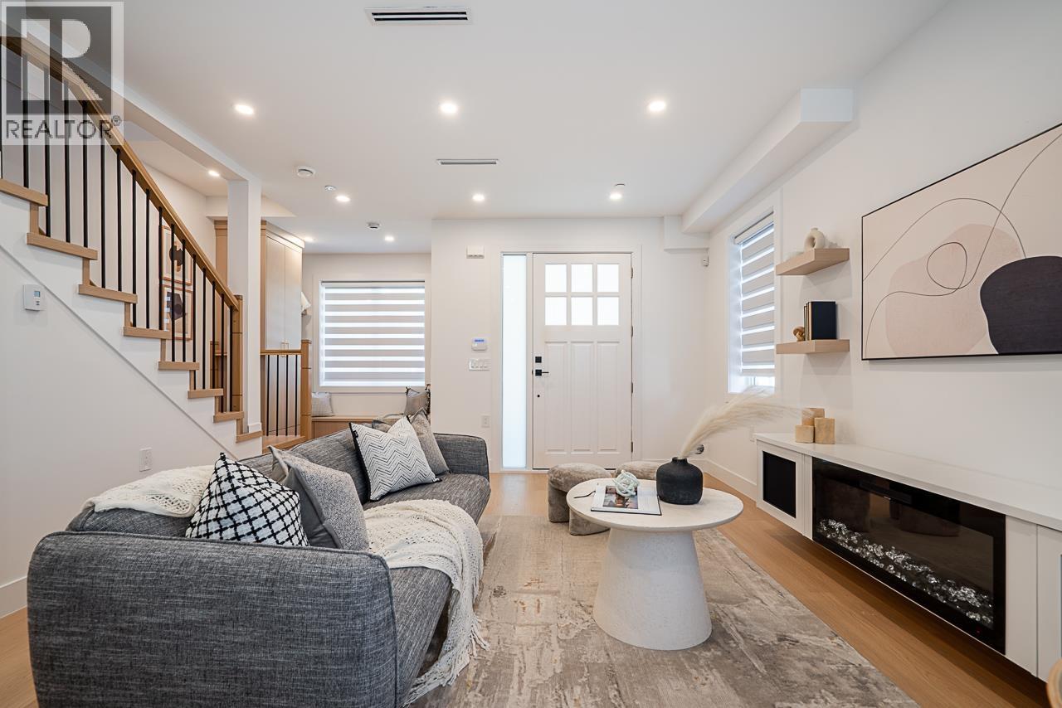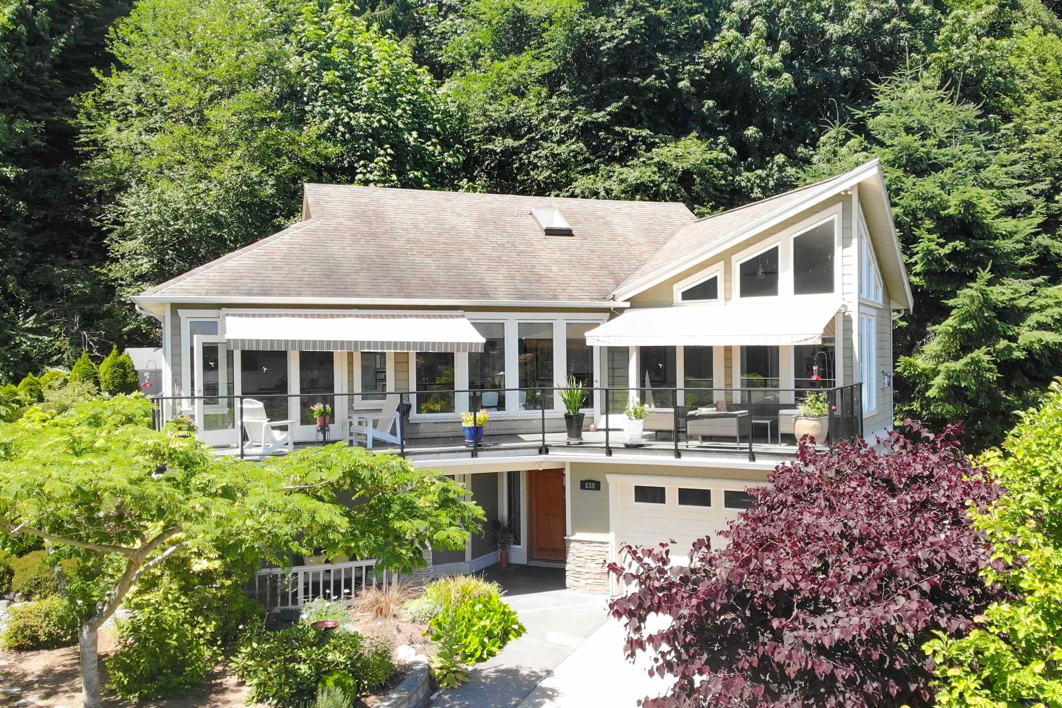
Highlights
Description
- Home value ($/Sqft)$606/Sqft
- Time on Houseful
- Property typeResidential
- Median school Score
- Year built2005
- Mortgage payment
Ocean View Craftsman in the Bay area! Step into pure elegance in one of Gibsons prime locations. This custom-built beauty spans 2309 sq.ft. across 2 levels, nestled at the end of a private cul-de-sac. Enjoy the ultimate lifestyle with an upper floor that features an open plan, skylights and a dreamy kitchen. Great Room stuns with a gas fireplace, soaring ceilings sky high in living & dining room. 2 sliding doors lead to massive deck for entertaining. Vaulted ceilings impress in Primary Suite. The lower level foyer leads to bright bedroom plus a huge flex/storage room. Second bedroom with Murphy bed doubles as an office. Tranquil private fenced yard with a forest view & a covered lounge. This is Coastal living at its finest, offering unparalleled comfort & sophistication. Great walkscore
Home overview
- Heat source Forced air, heat pump, natural gas
- Sewer/ septic Public sewer, sanitary sewer, storm sewer
- Construction materials
- Foundation
- Roof
- # parking spaces 4
- Parking desc
- # full baths 2
- # half baths 1
- # total bathrooms 3.0
- # of above grade bedrooms
- Area Bc
- Water source Public
- Zoning description R1
- Directions 03aae31347b0a8ebc14886eec3e5e999
- Lot dimensions 7569.0
- Lot size (acres) 0.17
- Basement information None
- Building size 2706.0
- Mls® # R3023396
- Property sub type Single family residence
- Status Active
- Virtual tour
- Tax year 2024
- Gym 3.581m X 2.997m
- Bedroom 3.505m X 4.369m
- Foyer 3.2m X 2.464m
- Bedroom 3.302m X 4.394m
- Storage 6.629m X 2.997m
- Family room 6.782m X 4.724m
Level: Main - Walk-in closet 1.803m X 3.327m
Level: Main - Laundry 2.692m X 1.575m
Level: Main - Living room 5.232m X 3.759m
Level: Main - Primary bedroom 4.47m X 4.42m
Level: Main - Kitchen 6.655m X 4.521m
Level: Main - Office 3.556m X 2.794m
Level: Main - Mud room 1.778m X 3.327m
Level: Main - Dining room 3.556m X 2.235m
Level: Main
- Listing type identifier Idx

$-4,371
/ Month





