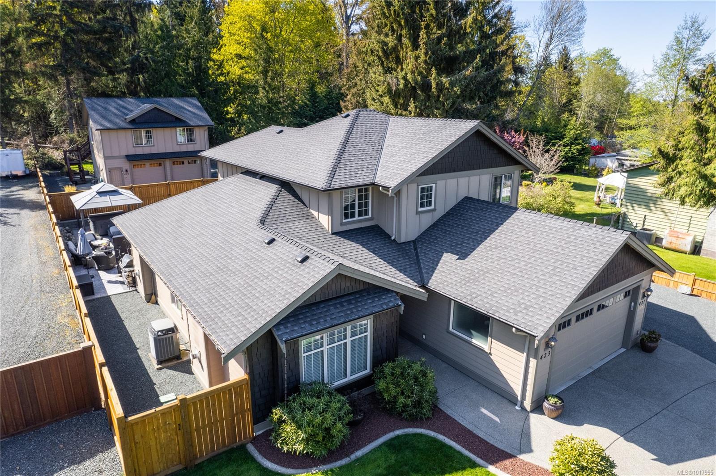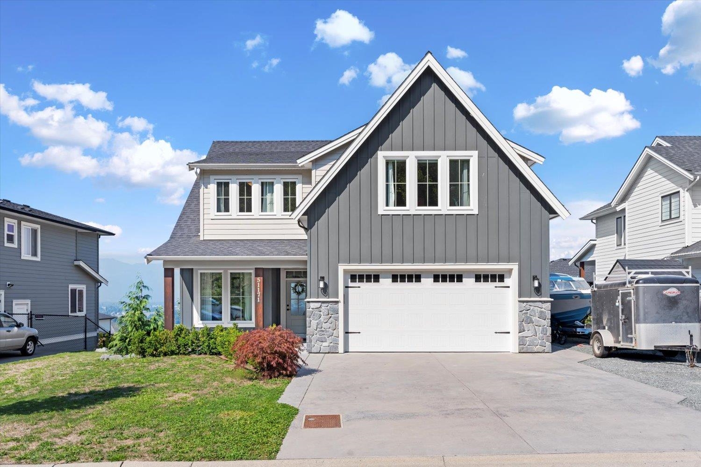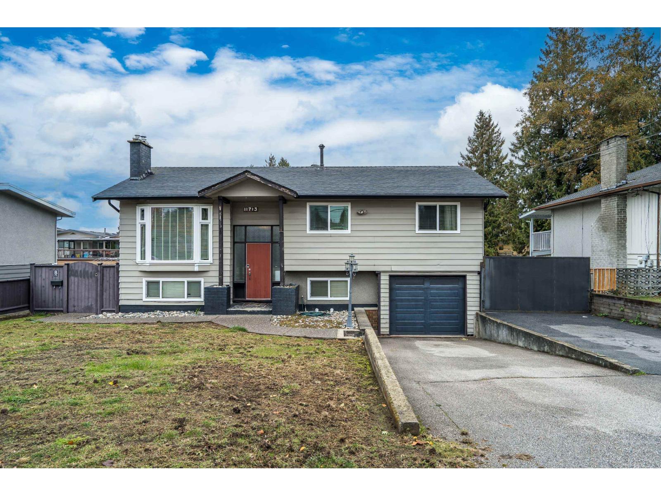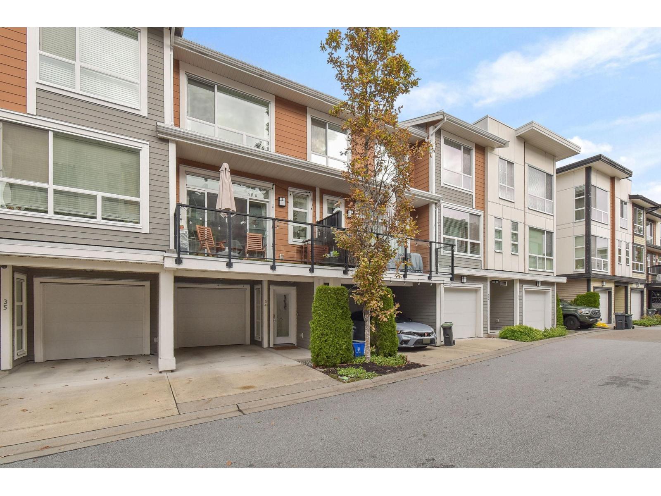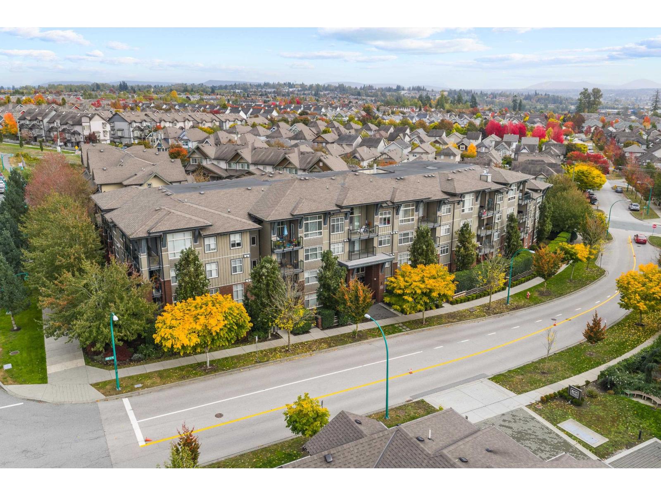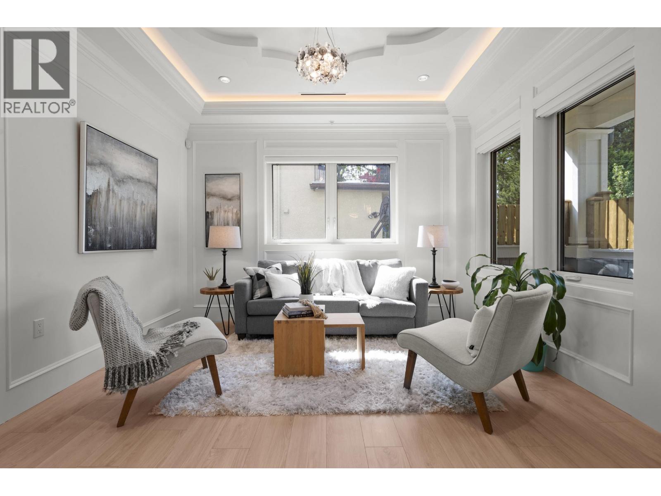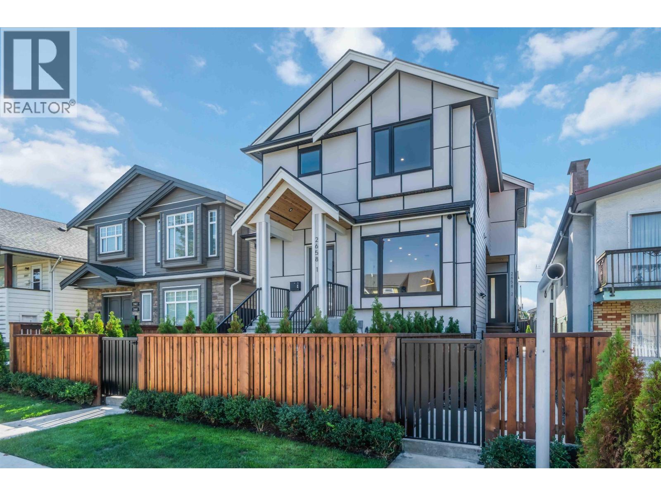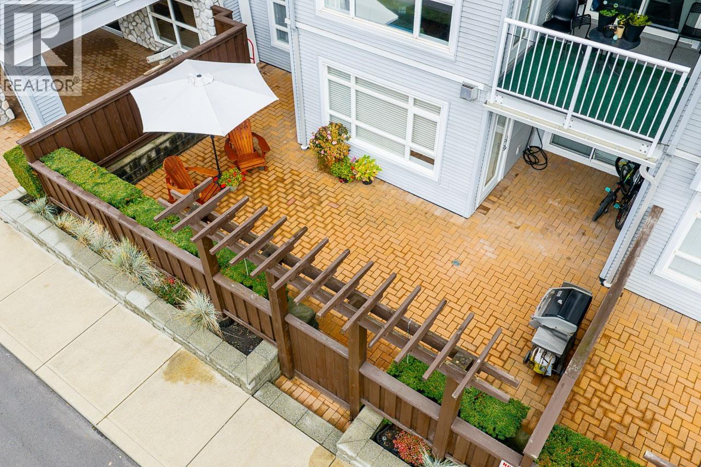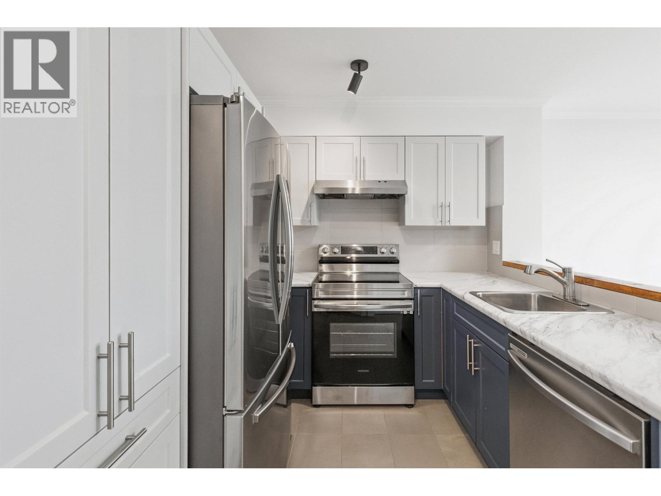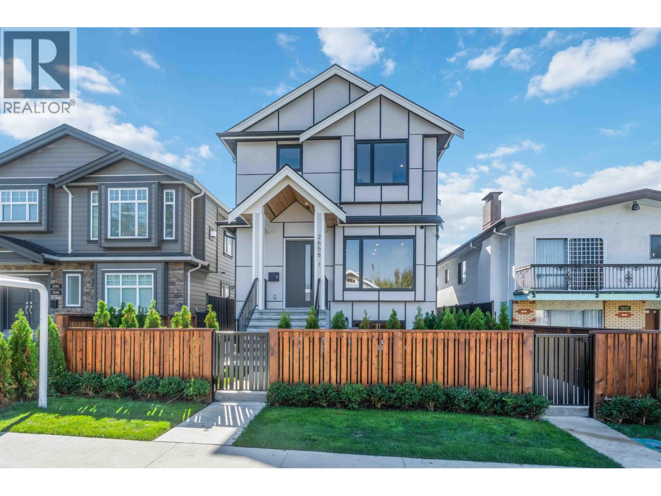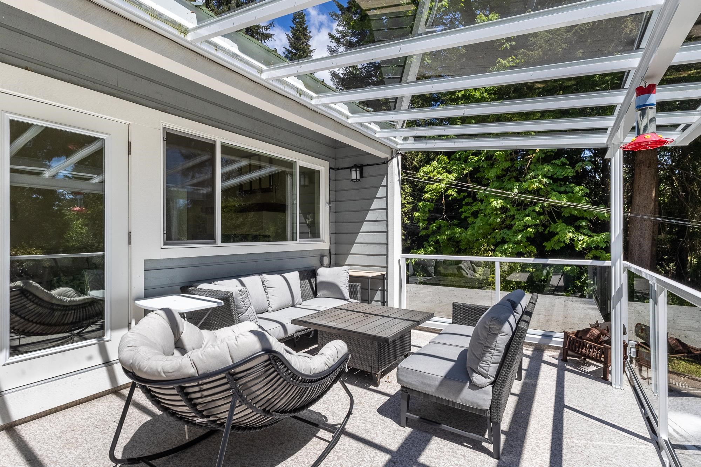
Highlights
Description
- Home value ($/Sqft)$384/Sqft
- Time on Houseful
- Property typeResidential
- CommunityShopping Nearby
- Median school Score
- Year built1987
- Mortgage payment
Welcome to 914 Gower Point Road—a stunning coastal retreat on over an acre of sun-drenched privacy, just steps from Secret Beach. This 5-bed, 4-bath home blends West Coast charm with modern comfort, featuring open-concept living, soaring ceilings, and seamless indoor-outdoor flow to expansive decks for dining, lounging, and entertaining. The owner’s space offers room to relax with both formal and casual living areas, while a separate studio with loft inspires creativity or a home office. A full 1-bedroom suite with private entry provides flexible living or income potential. Metal roof, large water system, and detached workshop add ease and function. Experience the ultimate coastal lifestyle—zoning allows a 2nd dwelling or auxiliary building.
Home overview
- Heat source Baseboard, electric, natural gas
- Sewer/ septic Septic tank
- Construction materials
- Foundation
- Roof
- # parking spaces 6
- Parking desc
- # full baths 4
- # total bathrooms 4.0
- # of above grade bedrooms
- Community Shopping nearby
- Area Bc
- Water source Public
- Zoning description R2
- Directions 0d294842cce9d6147f1fcec16933150c
- Lot dimensions 51400.8
- Lot size (acres) 1.18
- Basement information None
- Building size 3780.0
- Mls® # R3059313
- Property sub type Single family residence
- Status Active
- Tax year 2024
- Living room 4.318m X 4.648m
- Bedroom 4.674m X 3.353m
- Bedroom 3.2m X 3.048m
- Den 2.972m X 5.791m
- Hobby room 2.845m X 5.182m
- Dining room 3.302m X 3.327m
- Bedroom 3.429m X 3.937m
- Kitchen 3.15m X 4.369m
- Foyer 3.048m X 3.048m
Level: Main - Family room 3.607m X 4.775m
Level: Main - Primary bedroom 3.734m X 5.334m
Level: Main - Bedroom 3.734m X 3.073m
Level: Main - Laundry 3.658m X 2.438m
Level: Main - Living room 4.343m X 5.232m
Level: Main - Kitchen 4.343m X 3.48m
Level: Main
- Listing type identifier Idx

$-3,866
/ Month

