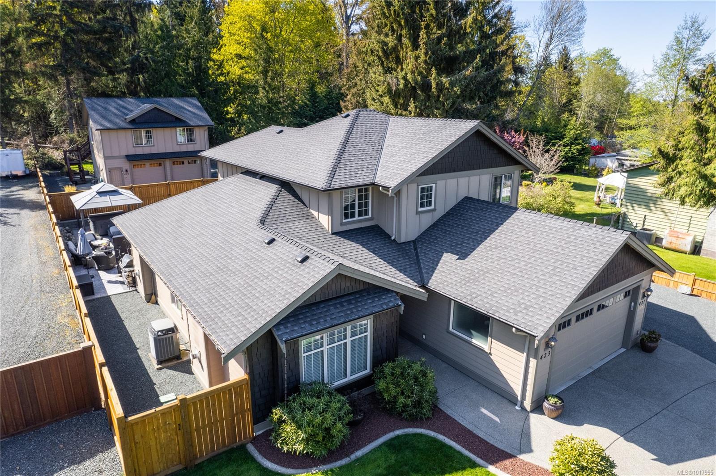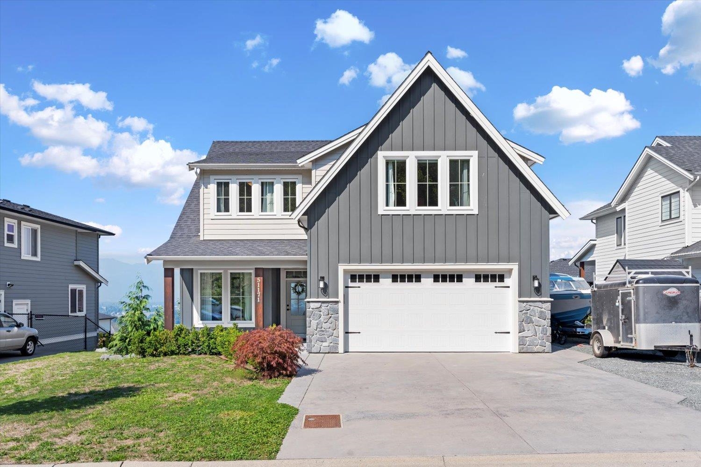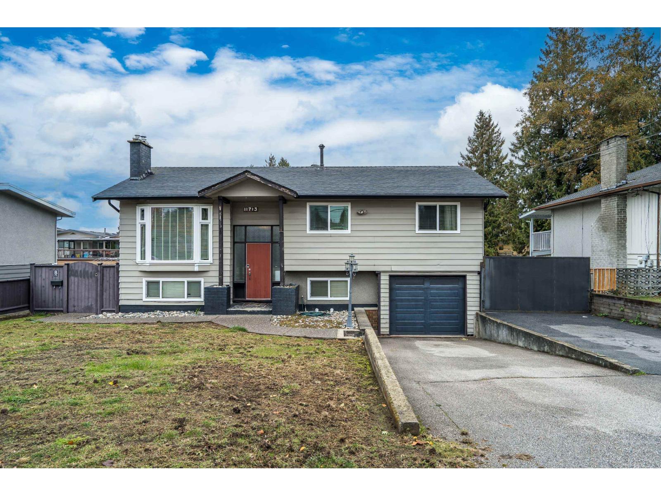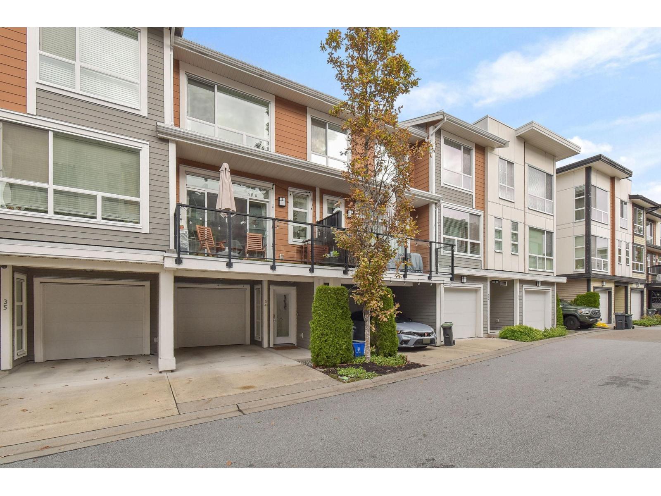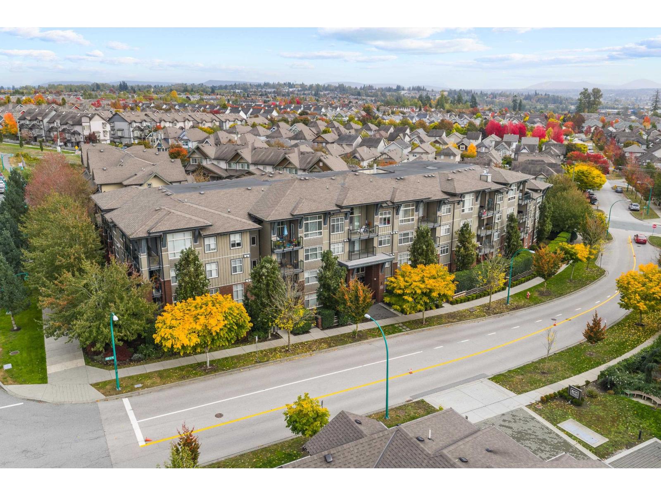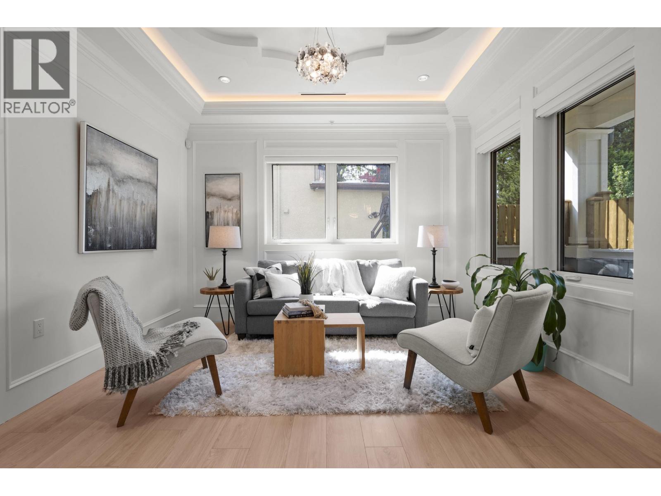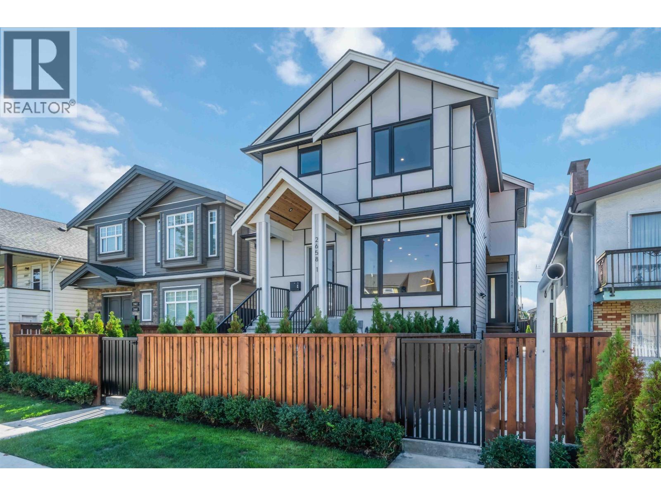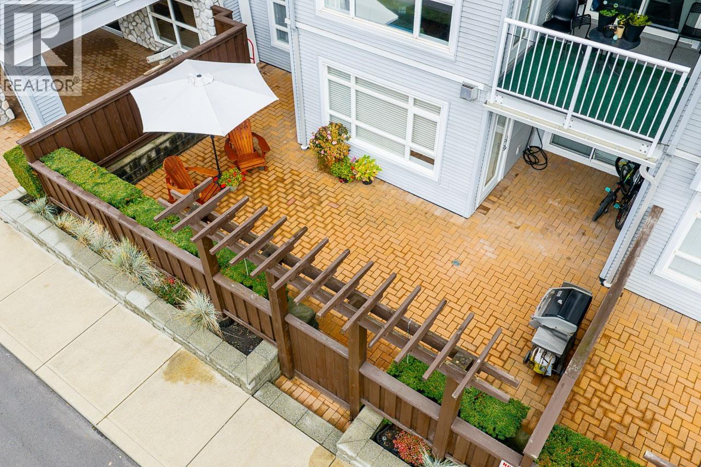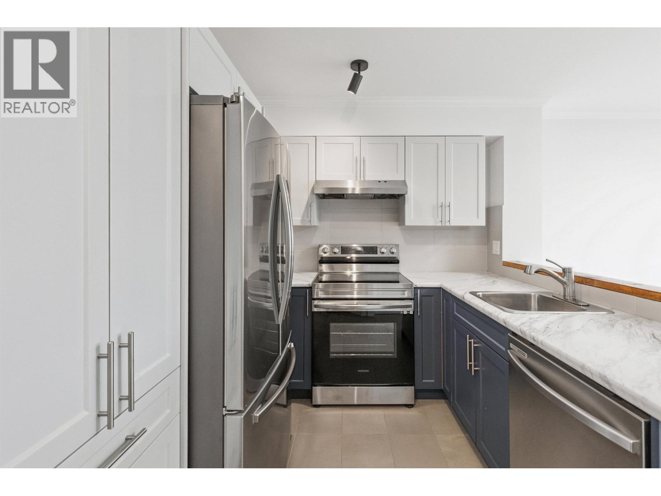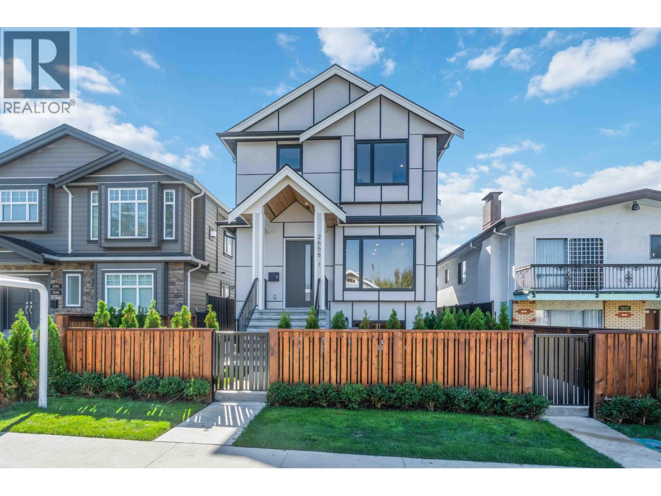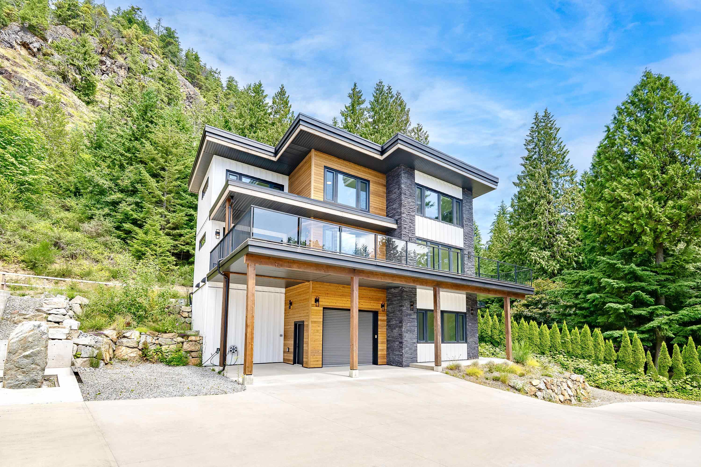
Highlights
Description
- Home value ($/Sqft)$595/Sqft
- Time on Houseful
- Property typeResidential
- Median school Score
- Year built2023
- Mortgage payment
Experience Coastal luxury in this brand new executive home! Excellent location, within minutes of two of the nicest sandy beaches in town. Perfect floor plan for a family, with 3-bedrooms upstairs, plus a 4th bedroom or media room on the lower level which has over 10’ ceiling height. The main level has white oak hardwood flooring, 9’ ceilings, an impressive kitchen, with large doors leading to the sun drenched patio. Enjoy peaceful and private South-facing VIEWS over the tree tops towards Keats Island and the ocean. This Step Code 5 home is designed to a 2050 climate model, featuring A/C, and triple pane passive house certified windows. Too many features to list. Only 2 minutes to the ferry, and coffee shops in town. OPEN HOUSE SUNDAY, OCTOBER 19th, 2-4pm
Home overview
- Heat source Baseboard, electric, heat pump
- Sewer/ septic Septic tank
- Construction materials
- Foundation
- Roof
- # parking spaces 4
- Parking desc
- # full baths 2
- # half baths 1
- # total bathrooms 3.0
- # of above grade bedrooms
- Appliances Washer/dryer, dishwasher, refrigerator, stove
- Area Bc
- View Yes
- Water source Public
- Zoning description R1
- Directions 047fddc64ce6ebfe974d36d2fe429bfb
- Lot dimensions 20665.0
- Lot size (acres) 0.47
- Basement information Finished
- Building size 2856.0
- Mls® # R3039777
- Property sub type Single family residence
- Status Active
- Tax year 2025
- Walk-in closet 1.499m X 2.362m
- Bedroom 4.039m X 4.902m
- Foyer 2.261m X 4.902m
- Storage 3.886m X 3.454m
- Storage 1.118m X 2.362m
- Laundry 1.524m X 2.413m
Level: Above - Bedroom 3.099m X 3.454m
Level: Above - Bedroom 3.861m X 3.632m
Level: Above - Walk-in closet 1.93m X 2.388m
Level: Above - Primary bedroom 3.327m X 5.512m
Level: Above - Living room 4.14m X 4.902m
Level: Main - Kitchen 3.861m X 6.325m
Level: Main - Office 2.362m X 2.337m
Level: Main - Dining room 2.921m X 4.293m
Level: Main
- Listing type identifier Idx

$-4,531
/ Month

