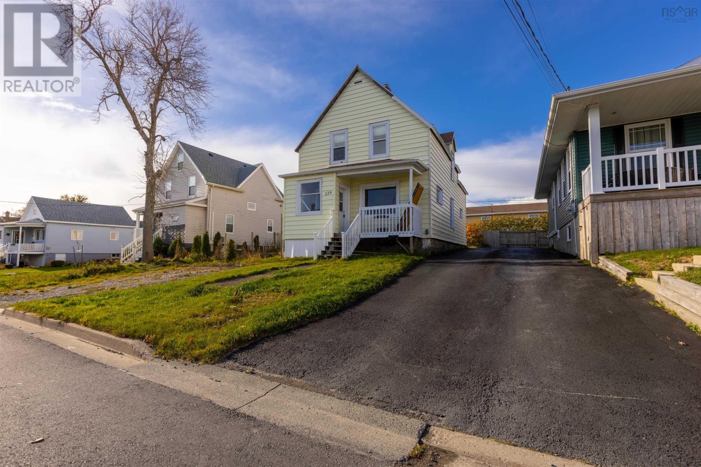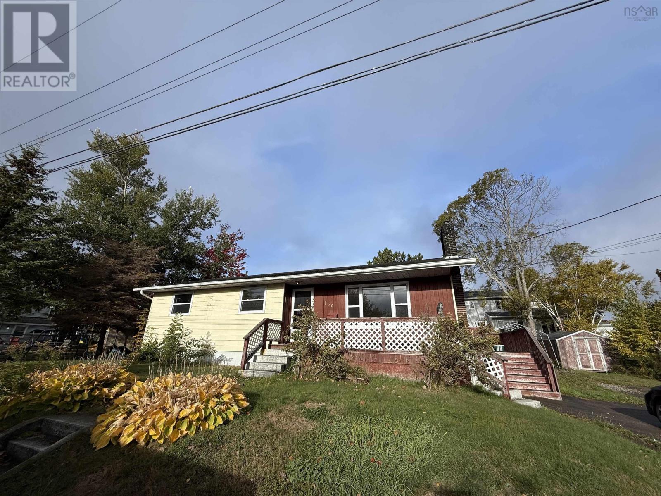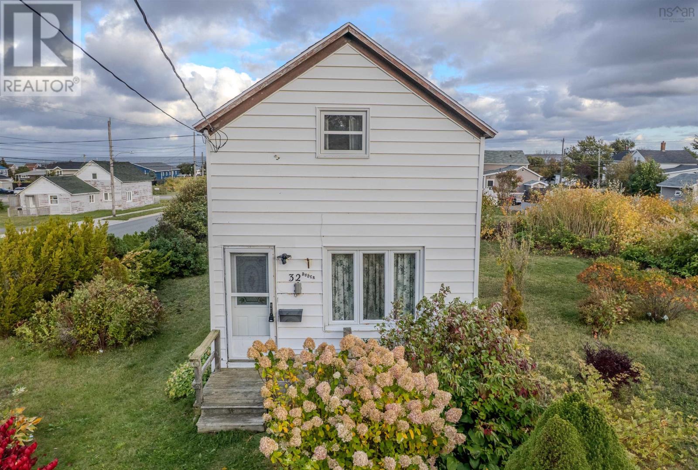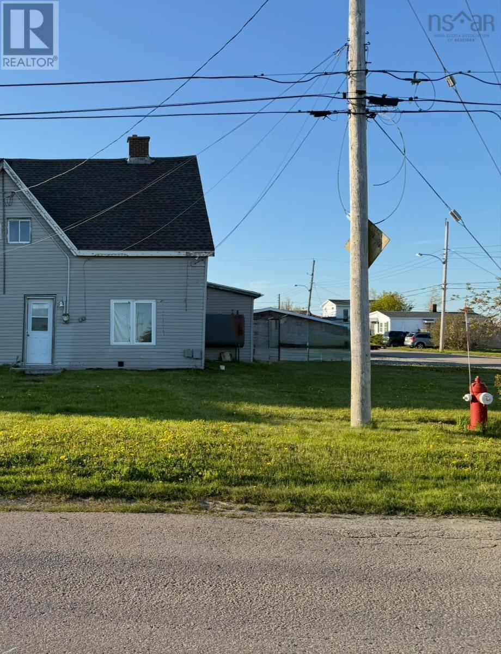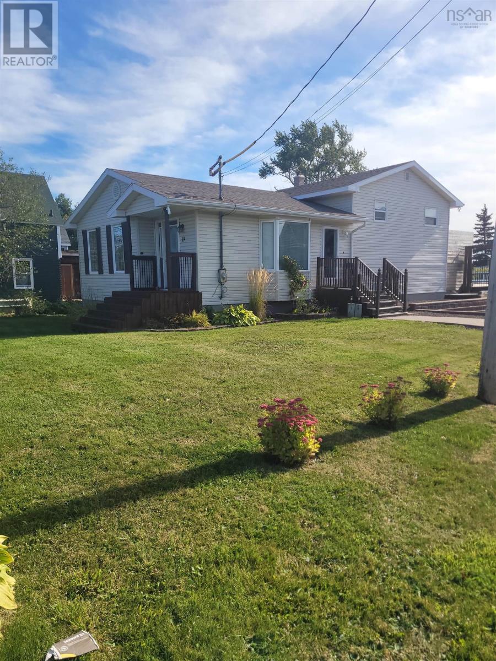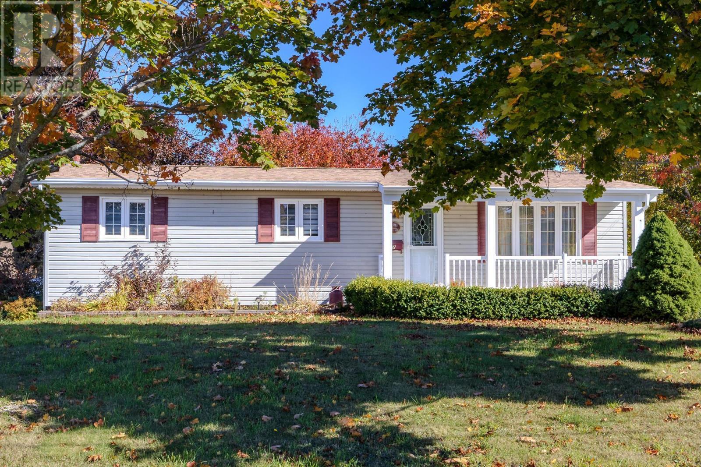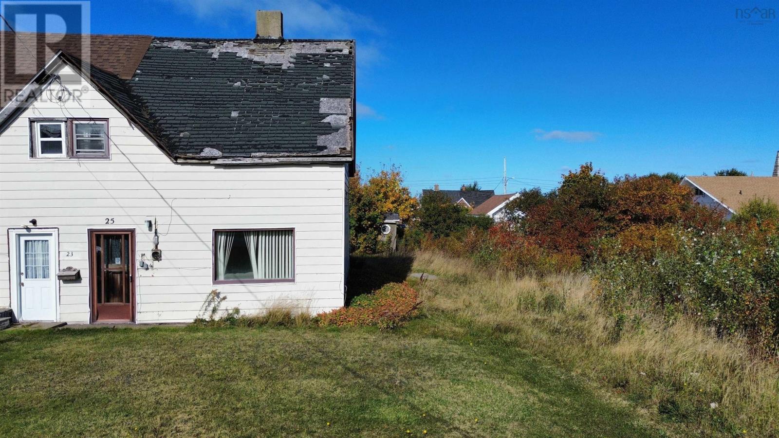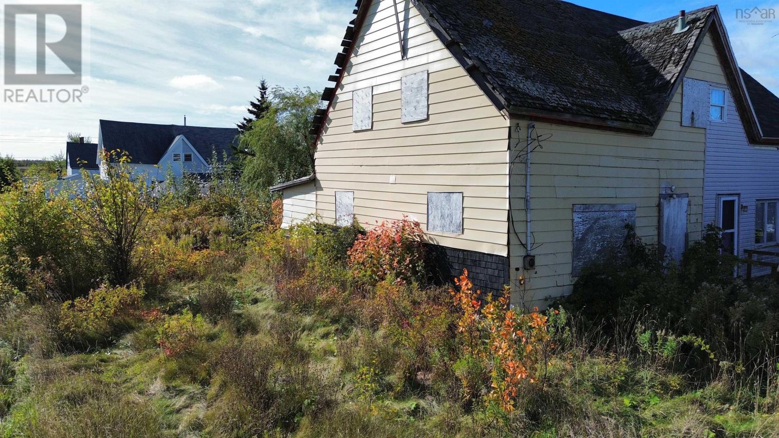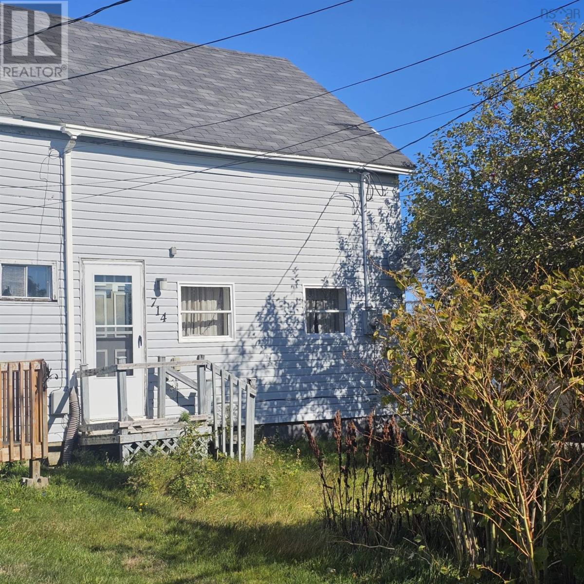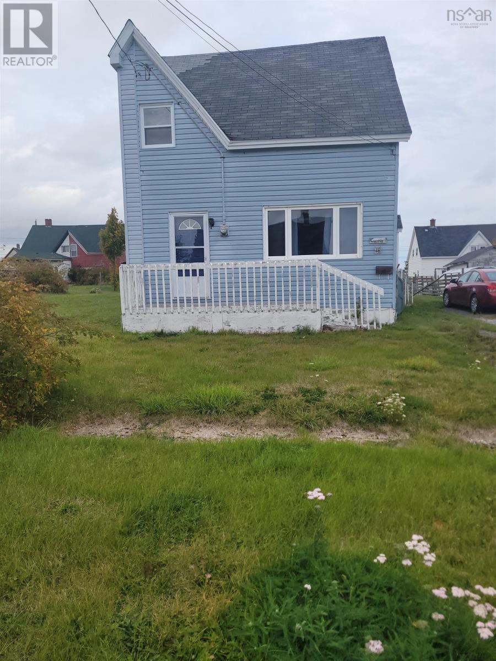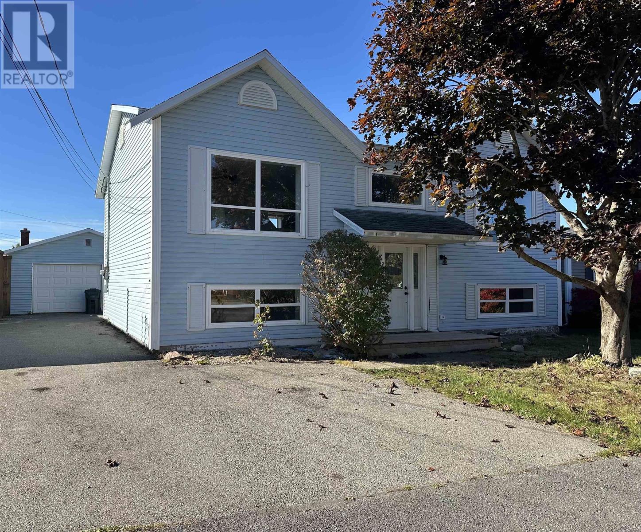
Highlights
Description
- Home value ($/Sqft)$160/Sqft
- Time on Housefulnew 3 days
- Property typeSingle family
- Neighbourhood
- Lot size5,502 Sqft
- Year built1988
- Mortgage payment
Welcome to this beautifully refreshed split-entry home nestled on a peaceful cul-de-sac in one of the most desirable areas of town. Ideal for families, first-time buyers or investors. This property offers comfort, convenience, and plenty of space to grow. Step inside to a bright and spacious living room filled with natural light perfect for relaxing or entertaining. The refreshed kitchen features new cabinet faces, stainless steel appliances and flows seamlessly into a sunny dining area that opens to a newly installed large covered back deck an excellent spot for year-round enjoyment. This home features new light fixtures and updated flooring throughout, adding a modern touch. The main level laundry and powder room off the back porch add practicality and ease. Upstairs, youll find a versatile bonus room that could serve as a family room, playroom, or easily be converted into a fifth bedroom with the addition of a door. Outside, enjoy a fenced backyard thats perfect for children and pets, a paved driveway, and a spacious 20x30 garage with 200-amp power great for hobbies, storage, or a workshop. Located close to shopping, schools, and bus routes, this home combines tranquility with everyday convenience. Dont miss your chance to make this welcoming property your next home! (id:63267)
Home overview
- Sewer/ septic Municipal sewage system
- # total stories 1
- Has garage (y/n) Yes
- # full baths 1
- # half baths 1
- # total bathrooms 2.0
- # of above grade bedrooms 4
- Flooring Laminate
- Community features Recreational facilities, school bus
- Subdivision Glace bay
- Directions 2098878
- Lot dimensions 0.1263
- Lot size (acres) 0.13
- Building size 2128
- Listing # 202526144
- Property sub type Single family residence
- Status Active
- Bedroom 15.7m X 12.8m
Level: Lower - Bedroom 10m X 12.8m
Level: Lower - Bedroom 7.7m X 12m
Level: Lower - Bedroom 10.1m X 9m
Level: Lower - Bathroom (# of pieces - 1-6) 7.6m X 6m
Level: Lower - Living room 15.7m X 12.8m
Level: Main - Laundry 5.4m X 8.6m
Level: Main - Dining room 10m X 11m
Level: Main - Family room 14.6m X 12.8m
Level: Main - Bathroom (# of pieces - 1-6) 5m X 4.1m
Level: Main
- Listing source url Https://www.realtor.ca/real-estate/29006265/14-crescent-drive-glace-bay-glace-bay
- Listing type identifier Idx

$-907
/ Month

