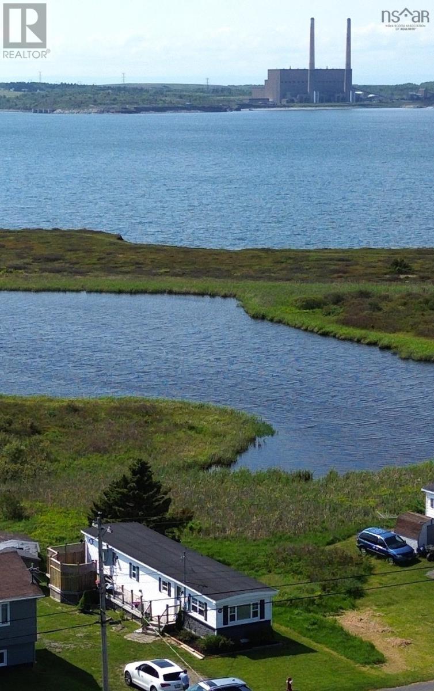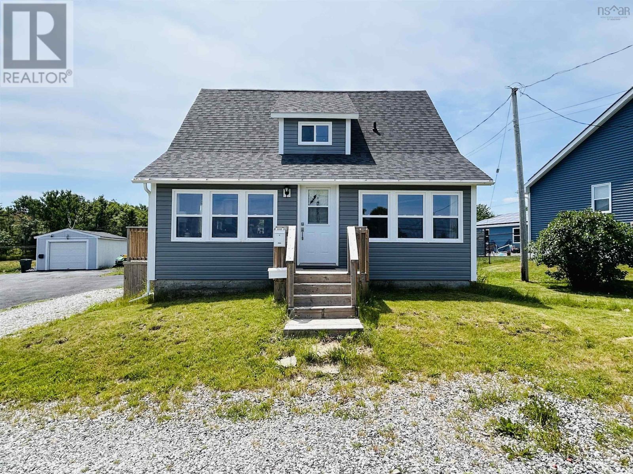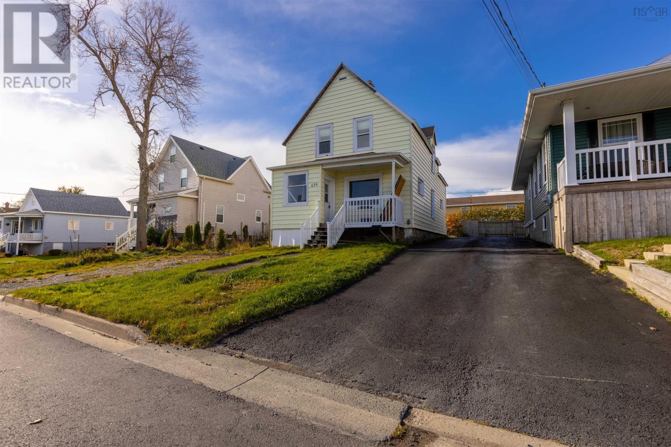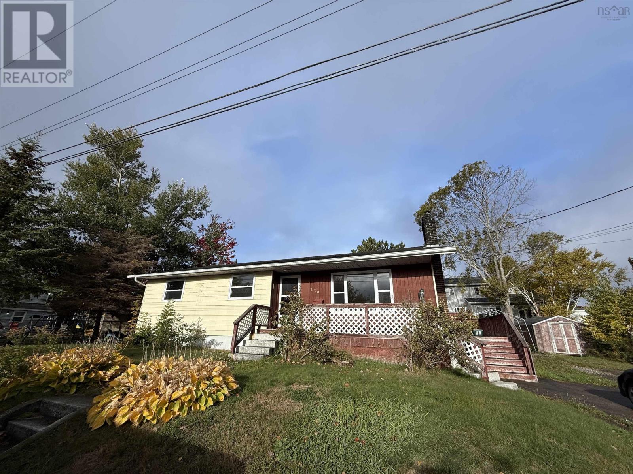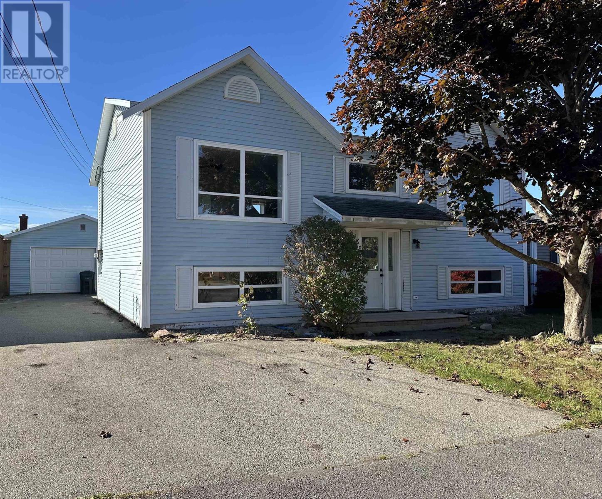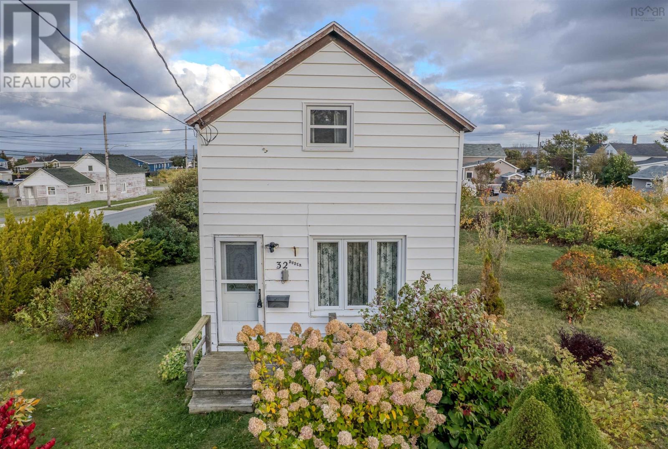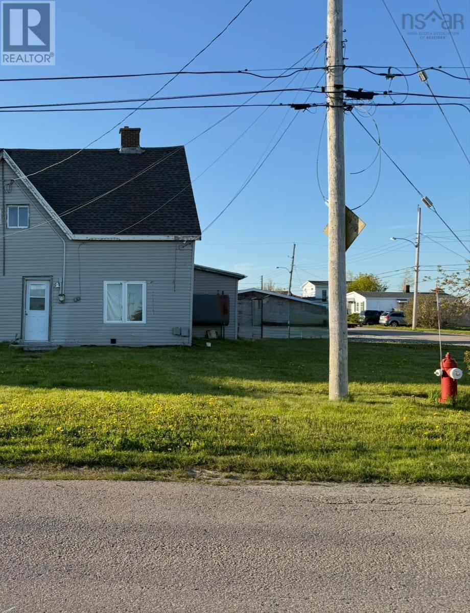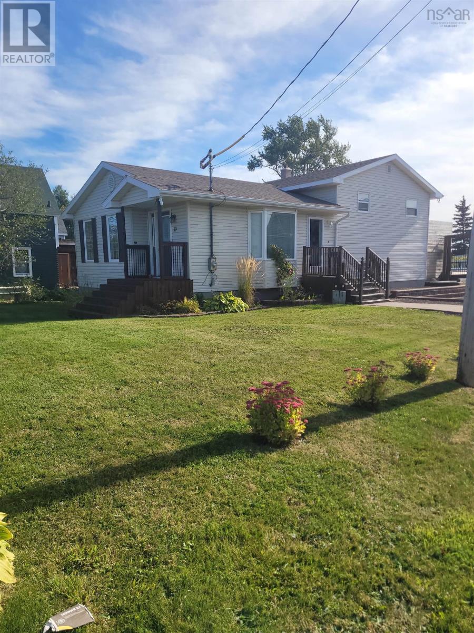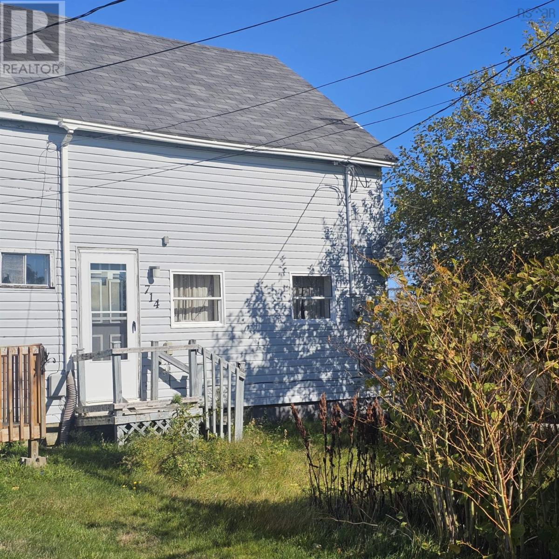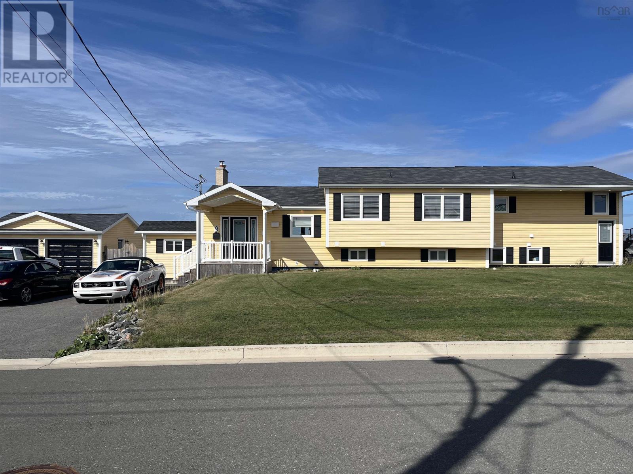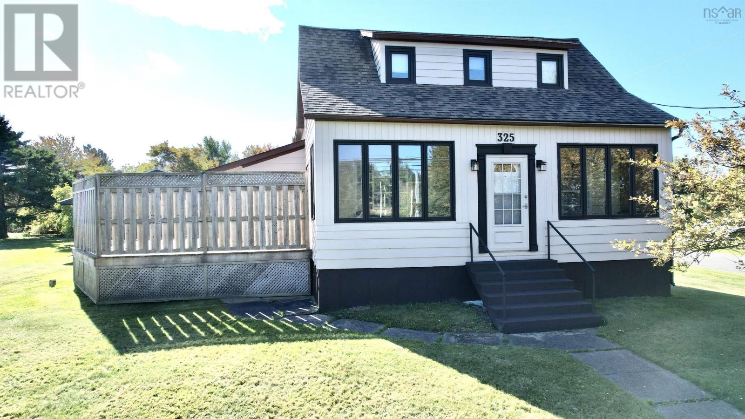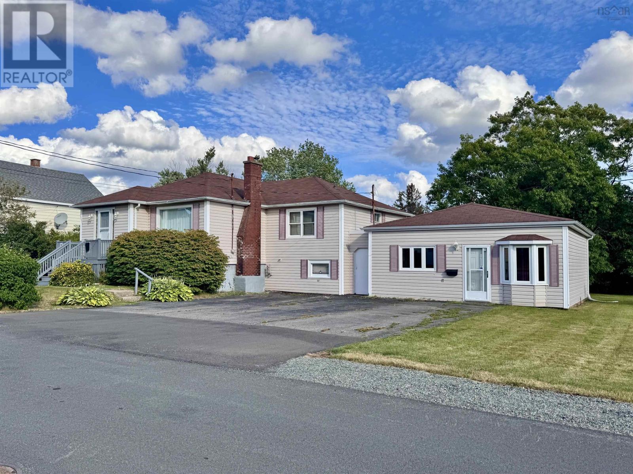
163 Upper Mclean St
163 Upper Mclean St
Highlights
Description
- Home value ($/Sqft)$156/Sqft
- Time on Houseful97 days
- Property typeSingle family
- StyleBungalow
- Neighbourhood
- Lot size0.28 Acre
- Year built1954
- Mortgage payment
HThis well-maintained family home showcases pride of ownership and offers options for multi-generational living or future income potential. The main house features 3 bedrooms, a 4-piece bathroom, a spacious eat-in kitchen, a den/TV room, living and dining rooms, and main floor laundry. The lower level, previously developed, could be finished again to add more living space. It includes a storage room, a bathroom in need of repair, and a workshop area with a 3/4 door leading to the backyard for easy access. Adjacent to the main house is a semi-detached addition with a shared storage area, ideal for gardening tools and seasonal items. This space could serve as a home office, in-law suite, or rental unit, complete with a large living room, a bedroom/office, a 4-piece bathroom, and hookups for a kitchen and laundry facilities. Situated in a family-friendly neighborhood, this property is just minutes from Renwick Brook walking trail, tennis courts, Cameron Bowl, and backs onto Queen Elizabeth Park and Playground. The covered veranda off the kitchen provides a shaded spot for summer days and year-round barbecues. Sitting on a double lot, the property offers a large paved driveway for multiple vehicles and plenty of greenspace for a garden, pool, or simply relaxing outdoors. Recent upgrades include roofing shingles (2019), new back windows (2019), and drywall and painting in the den/office. Other updates include an oil hot water furnace (2011) and a hot water heater (2013). Contact your agent today to schedule a private showing of this lovely home! Sellers offering a $2,000 appliance allowance at successful closing. (id:63267)
Home overview
- Sewer/ septic Municipal sewage system
- # total stories 1
- # full baths 3
- # total bathrooms 3.0
- # of above grade bedrooms 4
- Flooring Carpeted, laminate, linoleum
- Community features School bus
- Subdivision Glace bay
- Lot desc Landscaped
- Lot dimensions 0.2755
- Lot size (acres) 0.28
- Building size 1796
- Listing # 202519073
- Property sub type Single family residence
- Status Active
- Other 9.2m X 8m
Level: Lower - Family room 11m X 23.4m
Level: Lower - Bathroom (# of pieces - 1-6) 7.1m X 5m
Level: Lower - Den 9.7m X 9.9m
Level: Lower - Storage 9.2m X 3m
Level: Lower - Primary bedroom 9.6m X 11.9m
Level: Main - Living room 20.4m X 10.1m
Level: Main - Bedroom 8.9m X 11.6m
Level: Main - Bathroom (# of pieces - 1-6) 5m X 8m
Level: Main - Kitchen 19.1m X 10.1m
Level: Main - Bedroom 11.6m X 8.6m
Level: Main - Den 11m X 11.9m
Level: Main
- Listing source url Https://www.realtor.ca/real-estate/28668554/163-upper-mclean-street-glace-bay-glace-bay
- Listing type identifier Idx

$-746
/ Month

