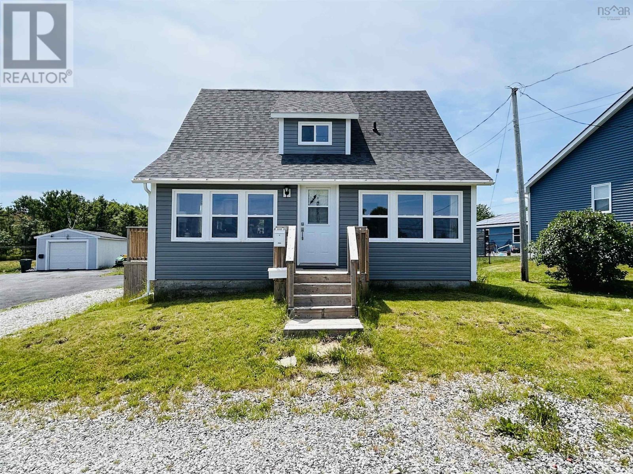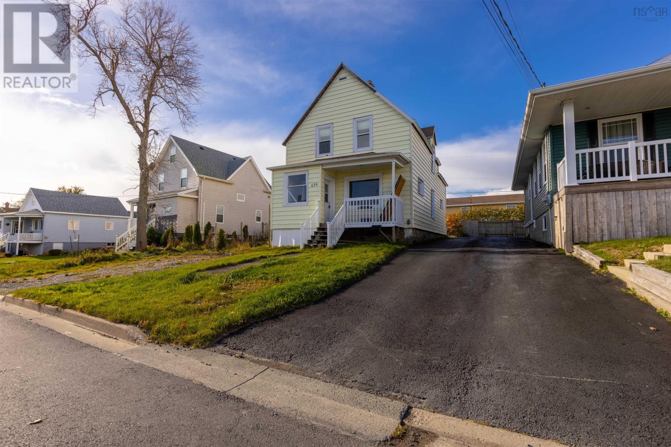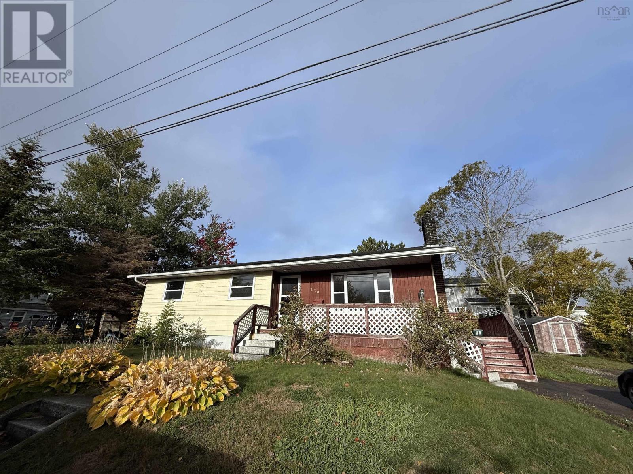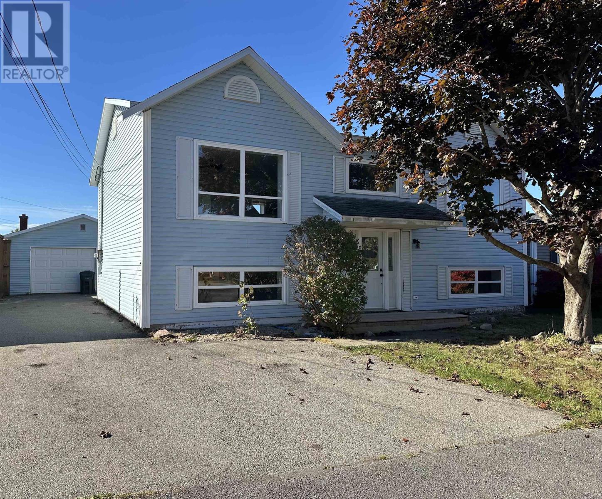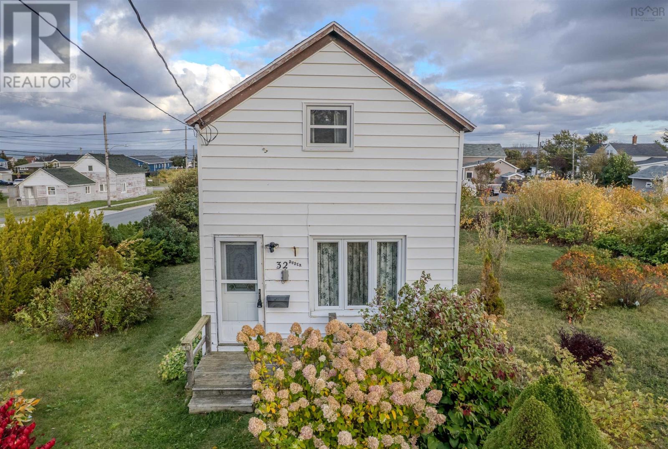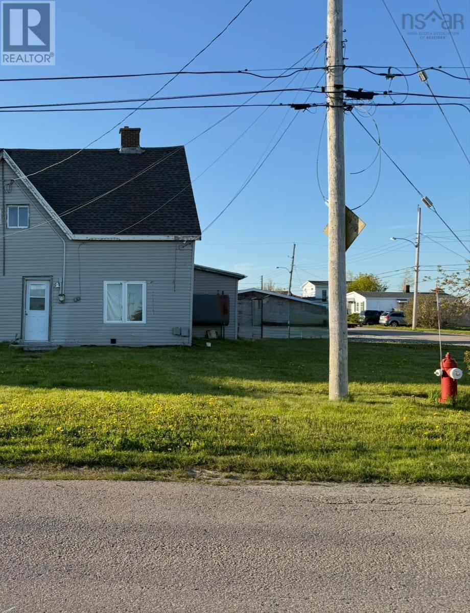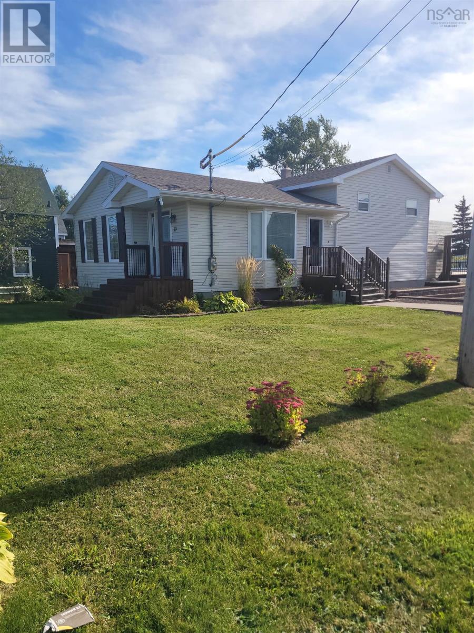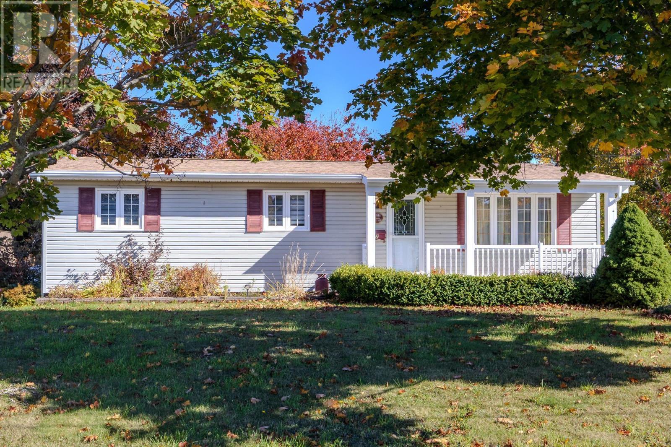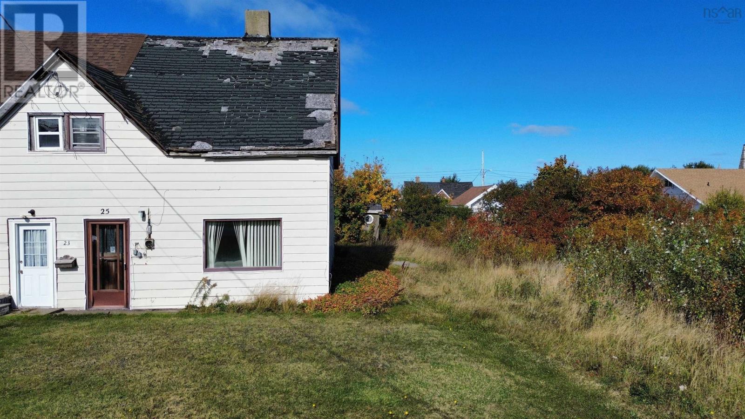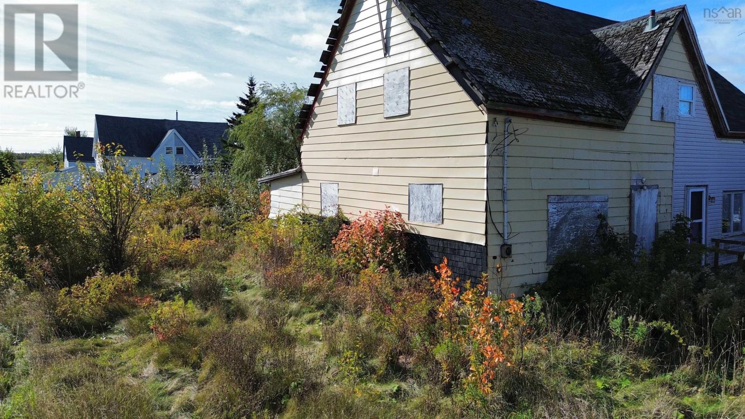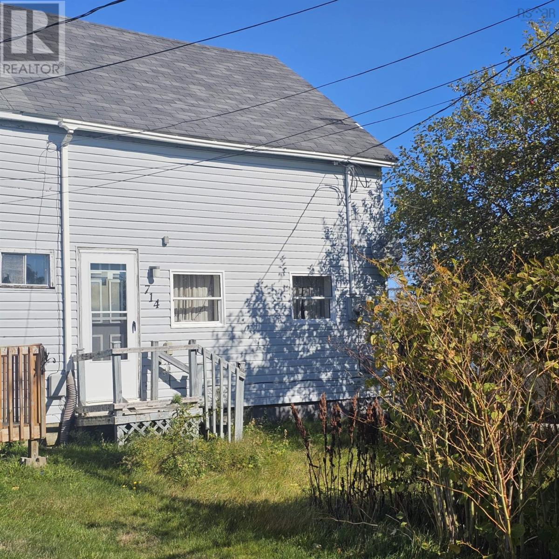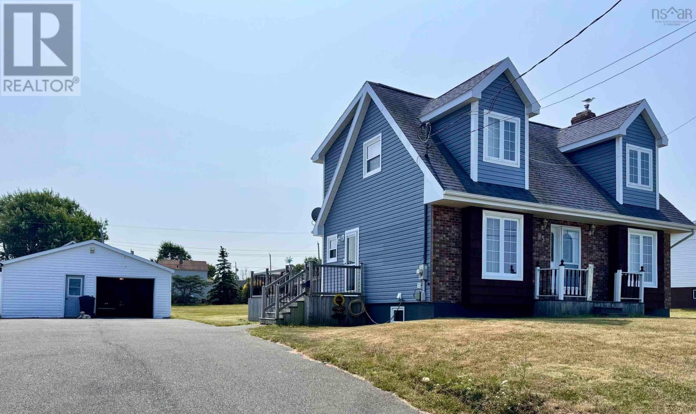
Highlights
Description
- Home value ($/Sqft)$141/Sqft
- Time on Houseful71 days
- Property typeSingle family
- StyleCape cod
- Neighbourhood
- Lot size0.30 Acre
- Year built1987
- Mortgage payment
Ready and waiting for its next chapter to begin! This home has a lot to offer its new owners. Starting outside you have a double lot with PID's totaling 13,105 sq ft; a double paved driveway and a detached and wired, double garage. Entering from the side, you come into the kitchen area of the home, here you will find a convenient 2pce bathroom, coat closet, a spacious kitchen area with a custom built in buffet hutch and plenty of room to host family and friends for dinners or kitchen parties! The other side of the main floor is occupied by the living room featuring hardwood flooring and a fireplace that would benefit from an insert. There is a heat pump in this area as well which has been a bonus during the current heat wave. Moving upstairs there is a 4pce bathroom and 3 bedrooms; the primary bedroom occupies the left hand side of the home, is spacious and has 2 double closets; the other 2 bedrooms are to the right side and both have spacious closets. The basement is partitioned off and the walls and ceilings are finished with painted concrete floors. There is a walk out to the backyard offering potential for future rental space or just for ease of moving larger appliances. There is a bathroom on this level, currently with only a toilet, but there is hook up for a sink; offering convenience to avoid running up the stairs or if you're in the backyard working. Roofing shingles were replaced in the last 3 years and the seller is working on stopping the seagulls from landing/sitting on it. (id:63267)
Home overview
- Cooling Wall unit, heat pump
- Sewer/ septic Municipal sewage system
- # total stories 2
- Has garage (y/n) Yes
- # full baths 1
- # half baths 2
- # total bathrooms 3.0
- # of above grade bedrooms 3
- Flooring Hardwood, laminate, tile, vinyl
- Community features School bus
- Subdivision Glace bay
- Lot desc Landscaped
- Lot dimensions 0.3008
- Lot size (acres) 0.3
- Building size 2304
- Listing # 202520303
- Property sub type Single family residence
- Status Active
- Bedroom 8.1m X NaNm
Level: 2nd - Primary bedroom 11m X NaNm
Level: 2nd - Bedroom 10.4m X NaNm
Level: 2nd - Bathroom (# of pieces - 1-6) 6.7m X 7m
Level: 2nd - Utility 5m X 10.9m
Level: Basement - Laundry / bath 8.9m X 13.2m
Level: Basement - Den 10.4m X 6.7m
Level: Basement - Recreational room / games room 8.6m X NaNm
Level: Basement - Eat in kitchen 13.6m X NaNm
Level: Main - Bathroom (# of pieces - 1-6) 4.5m X 4m
Level: Main - Living room 22.7m X NaNm
Level: Main
- Listing source url Https://www.realtor.ca/real-estate/28720717/25-roost-street-glace-bay-glace-bay
- Listing type identifier Idx

$-867
/ Month

