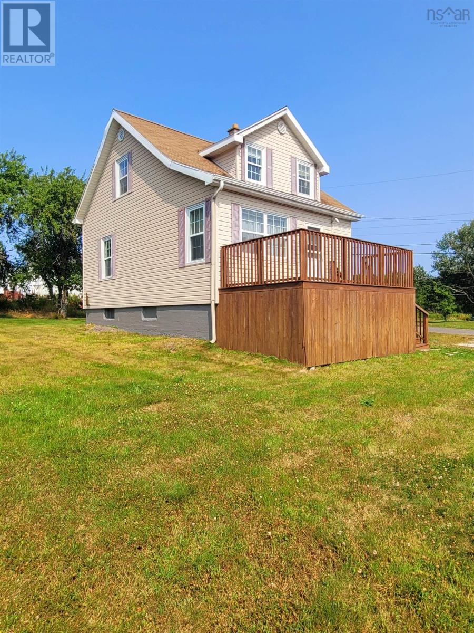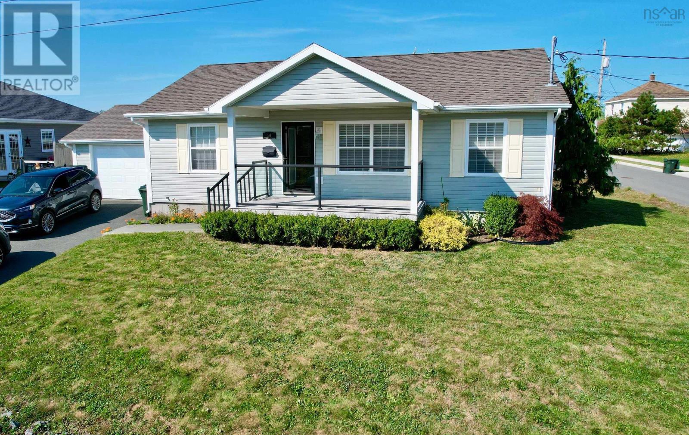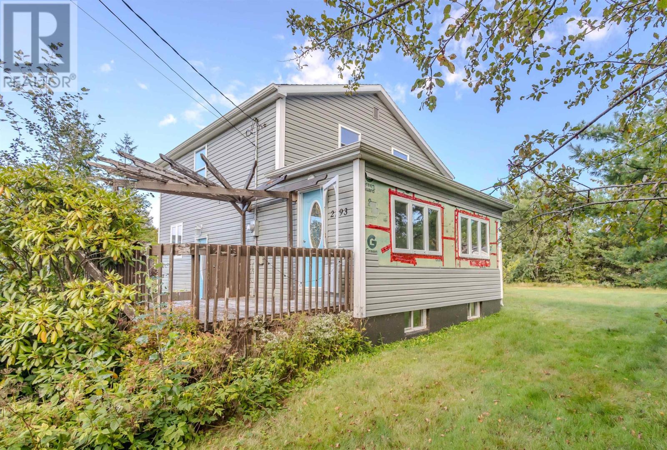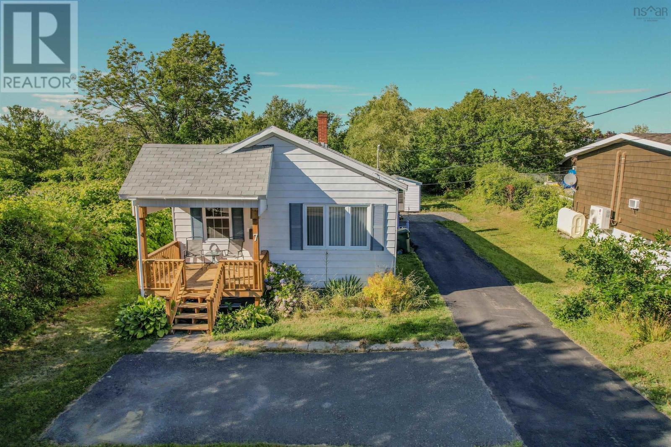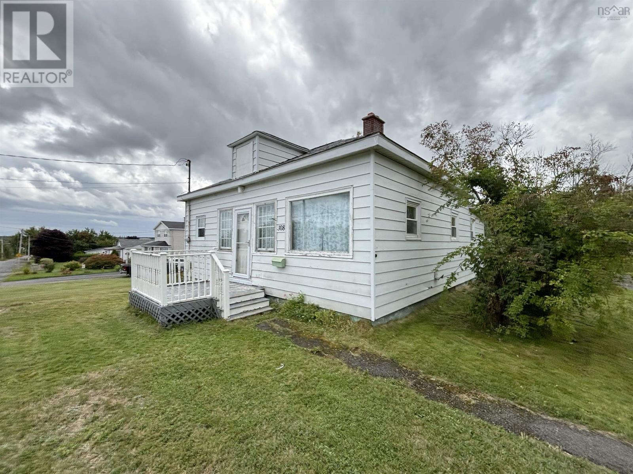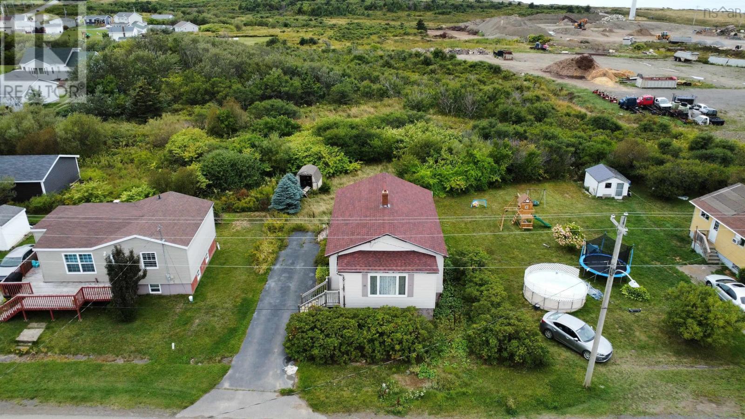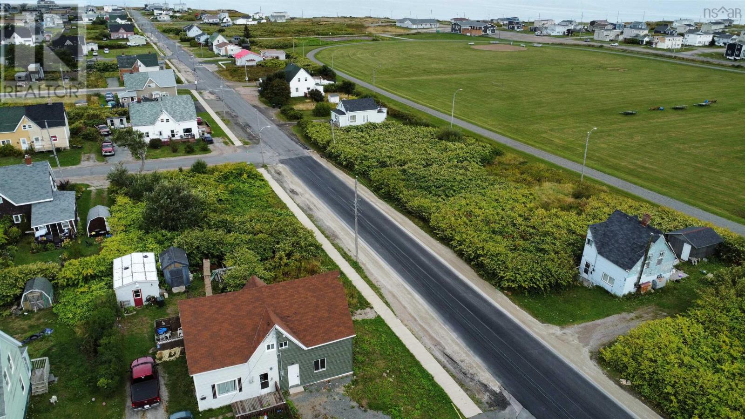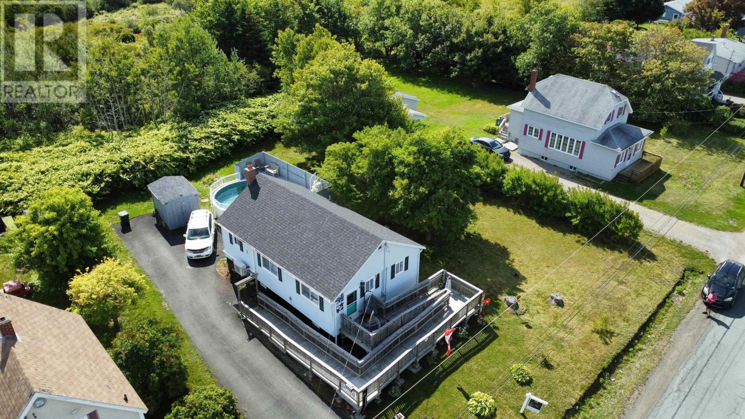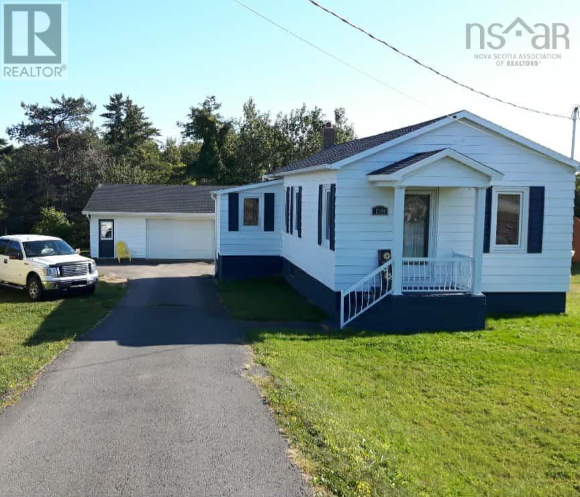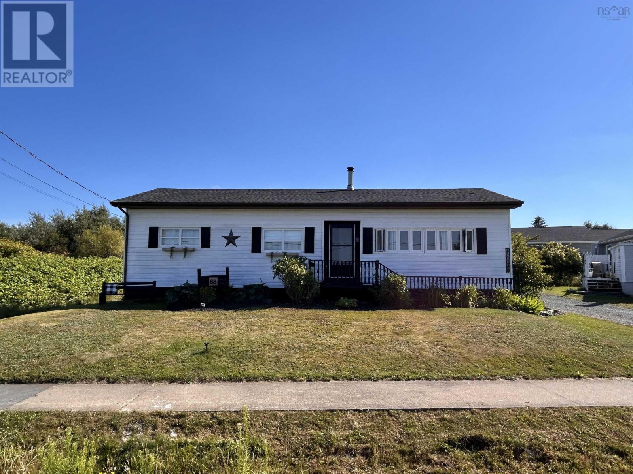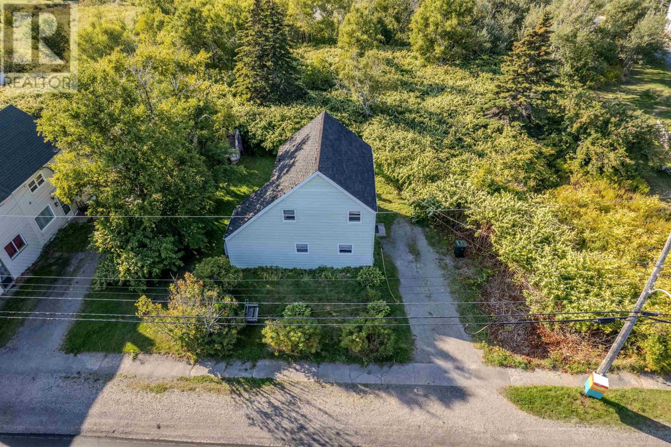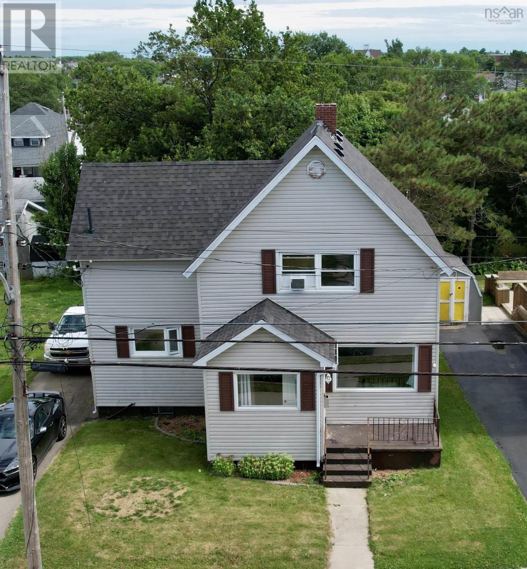
Highlights
Description
- Home value ($/Sqft)$120/Sqft
- Time on Houseful50 days
- Property typeSingle family
- Neighbourhood
- Lot size4,356 Sqft
- Year built1903
- Mortgage payment
Well maintained and conveniently located within walking distance to amenities such as grocery stores, banks, convenience stores and St. Annes Elementary School. There is a bus stop just over 100 feet away on Amelia St for anyone heading to CBU or Sydney. Featuring a large eat-in kitchen; a spacious dining room that could easily be sectioned off if another room was needed on the main floor; living room at the front and a front foyer/porch on the main floor. Upstairs there is a spacious primary bedroom, 2 additional bedrooms, a 4pce bathroom and a built in storage area for linens etc.. The basement is partially developed with a 2pce bathroom, laundry area and rec room (currently used as a guest space) Outside you'll find a new back deck for bbq'ing and/or sitting and enjoying the sunny afternoons, there is also a concrete slab for large patio furniture or whatever you may desire. A hedge creates a 'fence' at the back of the property. The paved driveway offers room for several vehicles. Contact your agent today to book a showing. (id:63267)
Home overview
- Sewer/ septic Municipal sewage system
- # total stories 2
- # full baths 1
- # half baths 1
- # total bathrooms 2.0
- # of above grade bedrooms 3
- Flooring Carpeted, ceramic tile, hardwood, laminate
- Community features School bus
- Subdivision Glace bay
- Lot desc Landscaped
- Lot dimensions 0.1
- Lot size (acres) 0.1
- Building size 1989
- Listing # 202519519
- Property sub type Single family residence
- Status Active
- Bedroom 10.9m X 9.8m
Level: 2nd - Primary bedroom 12m X 15.6m
Level: 2nd - Bathroom (# of pieces - 1-6) 4.1m X 11.6m
Level: 2nd - Bedroom 8.7m X 9.2m
Level: 2nd - Laundry / bath 11.6m X NaNm
Level: Basement - Utility 6m X 10m
Level: Basement - Recreational room / games room 23.9m X NaNm
Level: Basement - Bathroom (# of pieces - 1-6) 4.8m X 4m
Level: Basement - Kitchen 18.6m X 11.8m
Level: Main - Dining nook 19.2m X 12.6m
Level: Main - Porch 4.5m X 6.8m
Level: Main - Living room 16.3m X 12.2m
Level: Main
- Listing source url Https://www.realtor.ca/real-estate/28686507/319-york-street-glace-bay-glace-bay
- Listing type identifier Idx

$-637
/ Month

