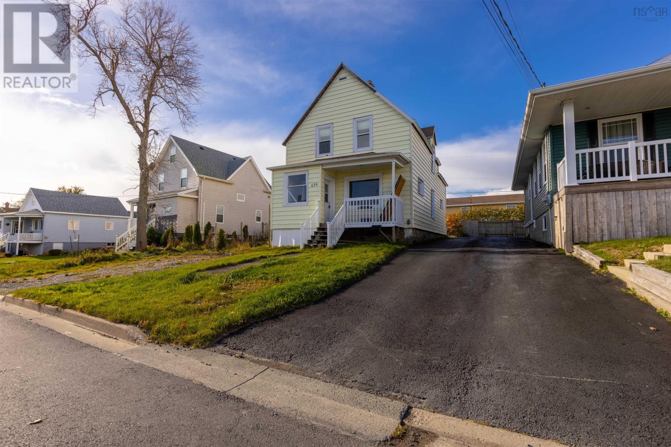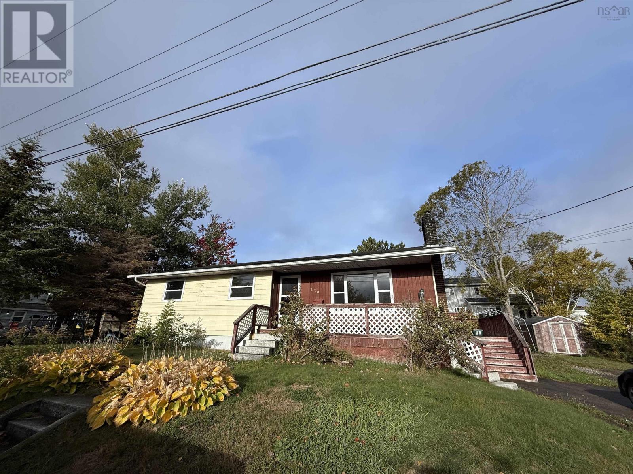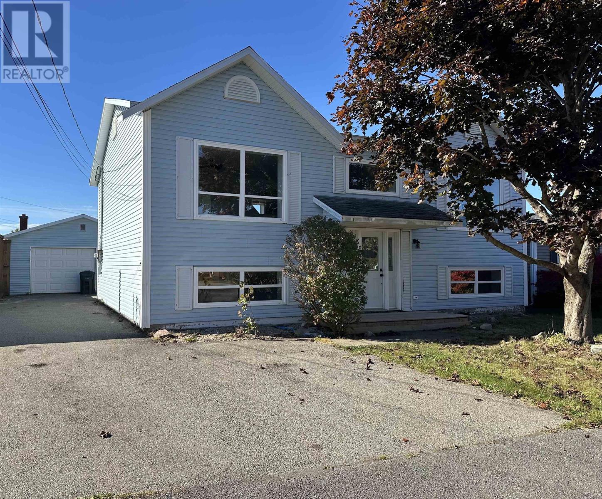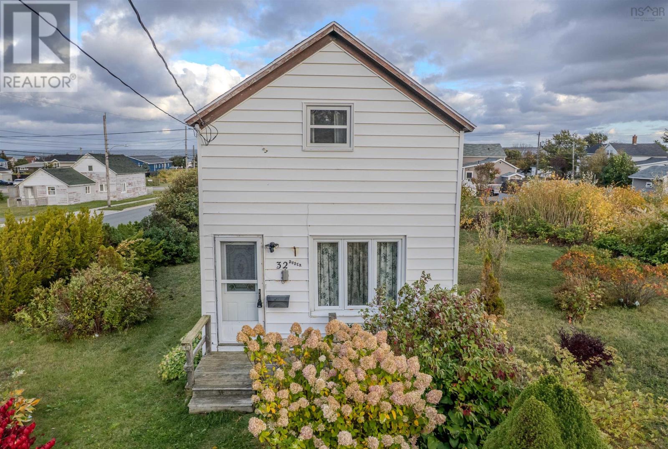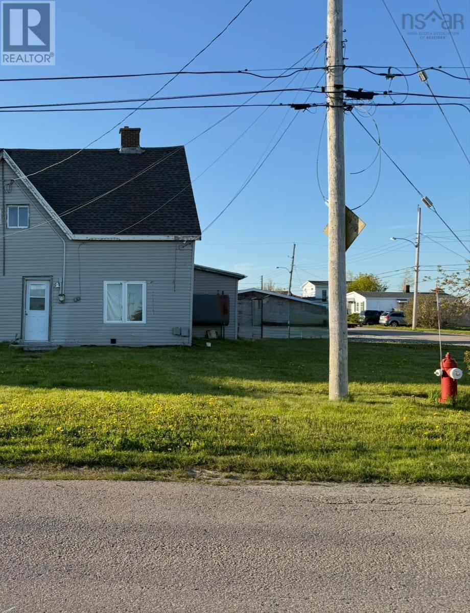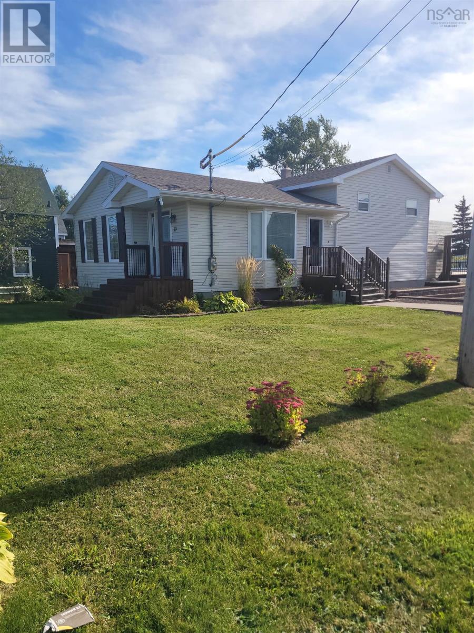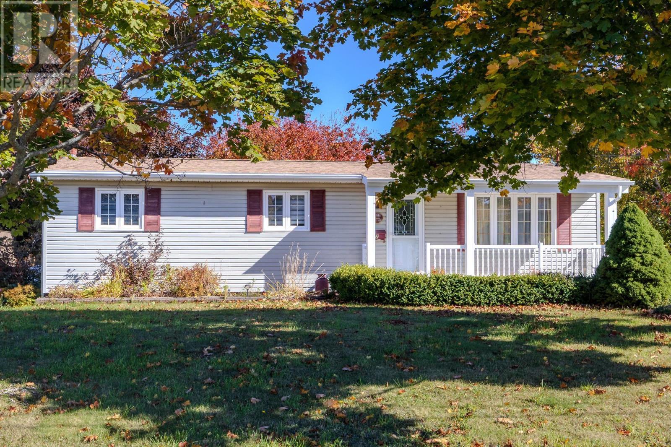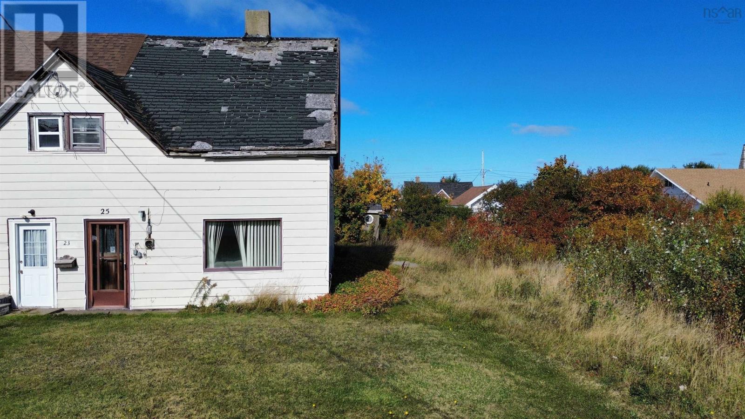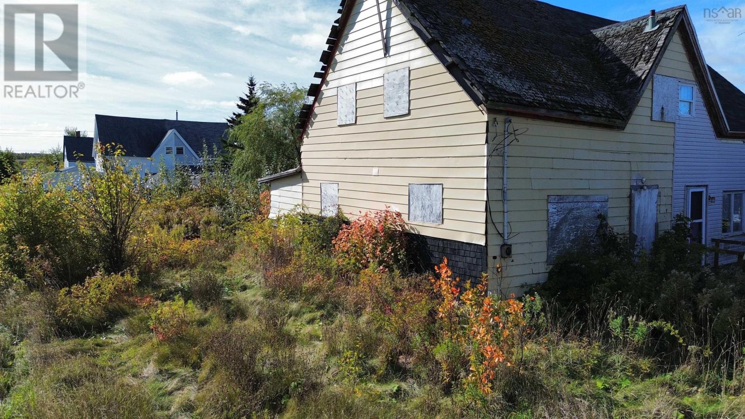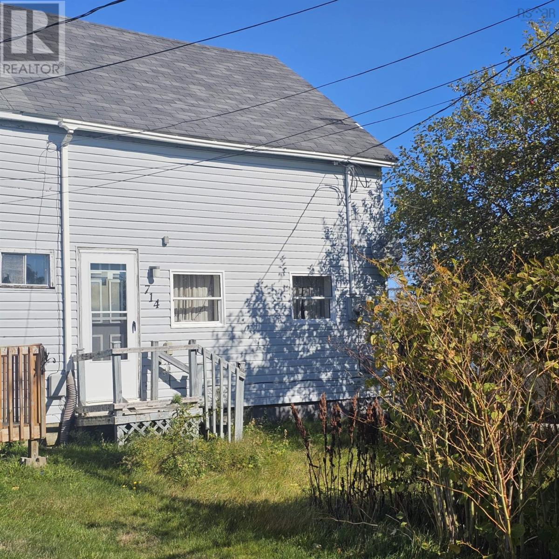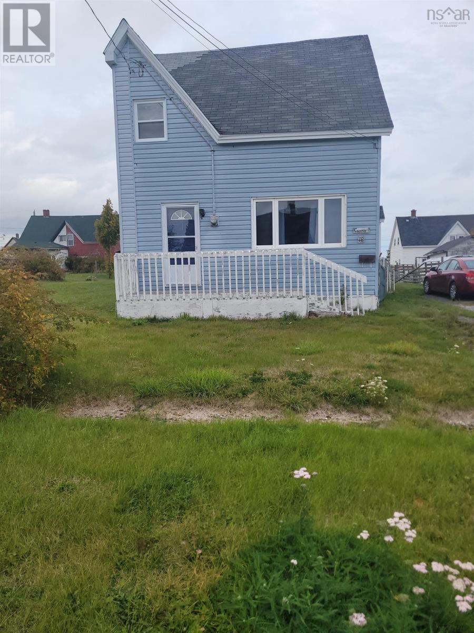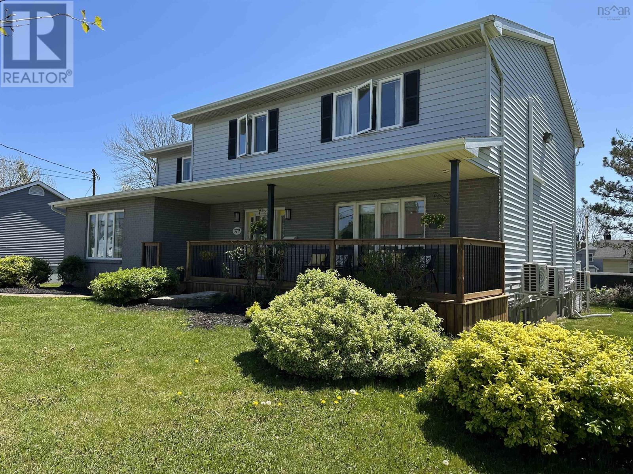
379 York St
379 York St
Highlights
Description
- Home value ($/Sqft)$152/Sqft
- Time on Houseful106 days
- Property typeSingle family
- Neighbourhood
- Lot size0.33 Acre
- Year built1989
- Mortgage payment
This stunning two-story R-2000 energy-efficient home sits on a beautifully landscaped lot with a double paved driveway and a brand-new covered deck. Inside, the home offers 3 new heat pumps , offering efficient heat in the cold months and cooling in the summer months. The generous living space perfect for a growing family, including a large living room, formal dining room and a spacious kitchen with island, and multiple flex spaces including a family room with propane fireplace, a bedroom, and an office/den. Upstairs features a newly renovated primary bedroom with ensuite bath and walk-in closet, plus three additional spacious bedrooms and another updated full bathroom. The large walk out basement offers incredible potential, with space for a workshop or future rental suite (roughed-in for a bathroom). Recent upgrades include: brand new pressure treated deck on the front of the home, new roofing over sun porch, primary bedroom/ensuite renovation, bathroom updates, new flooring, new lighting, kitchen improvements, fresh paint, and landscaping. This well-maintained home is move-in ready and a must-see! (id:63267)
Home overview
- Cooling Heat pump
- Sewer/ septic Municipal sewage system
- # total stories 2
- # full baths 3
- # total bathrooms 3.0
- # of above grade bedrooms 5
- Flooring Ceramic tile, hardwood, laminate, vinyl plank
- Community features Recreational facilities, school bus
- Subdivision Glace bay
- Directions 1977678
- Lot desc Landscaped
- Lot dimensions 0.3274
- Lot size (acres) 0.33
- Building size 3150
- Listing # 202513642
- Property sub type Single family residence
- Status Active
- Bathroom (# of pieces - 1-6) 12.11m X 5.9m
Level: 2nd - Ensuite (# of pieces - 2-6) 5.11m X NaNm
Level: 2nd - Bedroom 13m X 10.11m
Level: 2nd - Bedroom 14.9m X 18.4m
Level: 2nd - Primary bedroom 13.3m X 18m
Level: 2nd - Bedroom 12.11m X 10.1m
Level: 2nd - Porch 7.7m X 10.5m
Level: Main - Dining room 14.3m X 11.11m
Level: Main - Living room 13.9m X 17.6m
Level: Main - Bathroom (# of pieces - 1-6) 5.3m X 5.2m
Level: Main - Bedroom 9m X 11m
Level: Main - Family room 16m X 16.1m
Level: Main - Den 9.5m X 18.3m
Level: Main - Kitchen 20m X 12m
Level: Main
- Listing source url Https://www.realtor.ca/real-estate/28430094/379-york-street-glace-bay-glace-bay
- Listing type identifier Idx

$-1,277
/ Month

