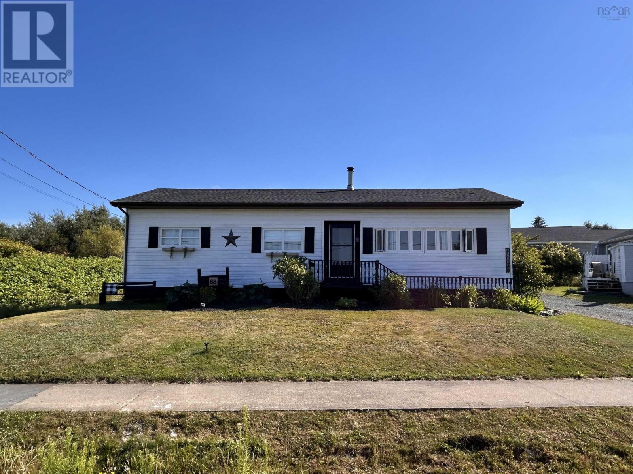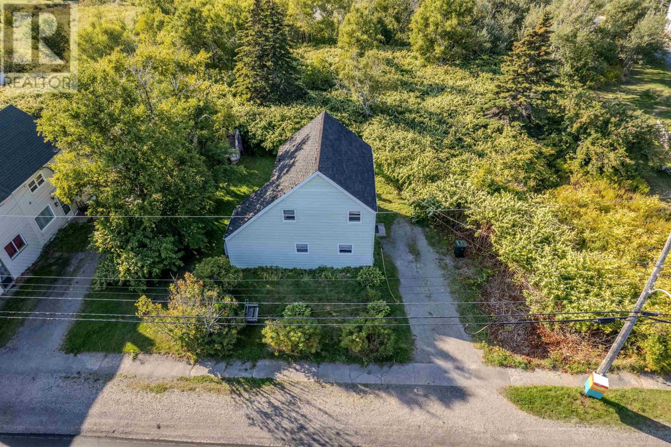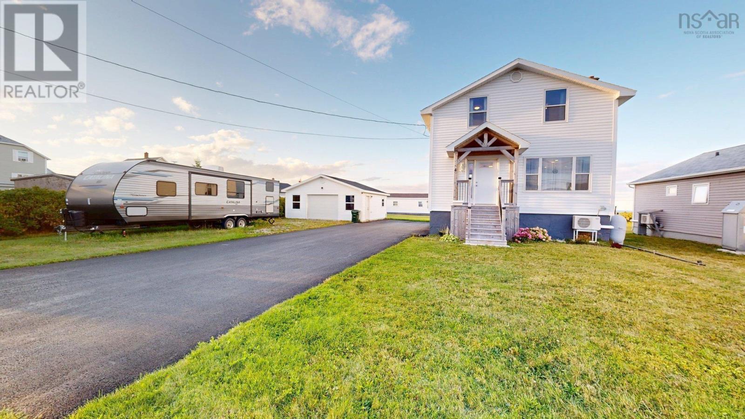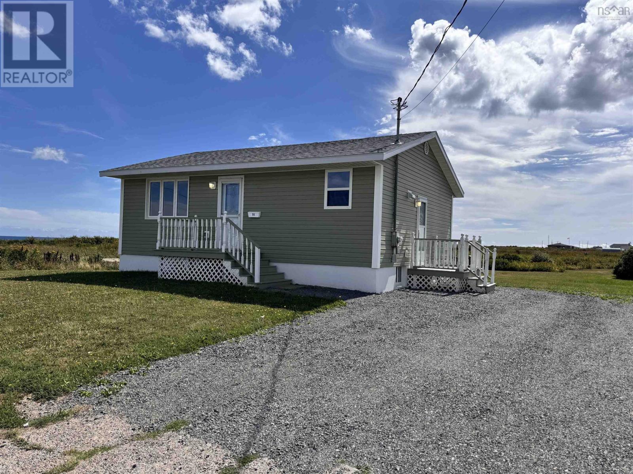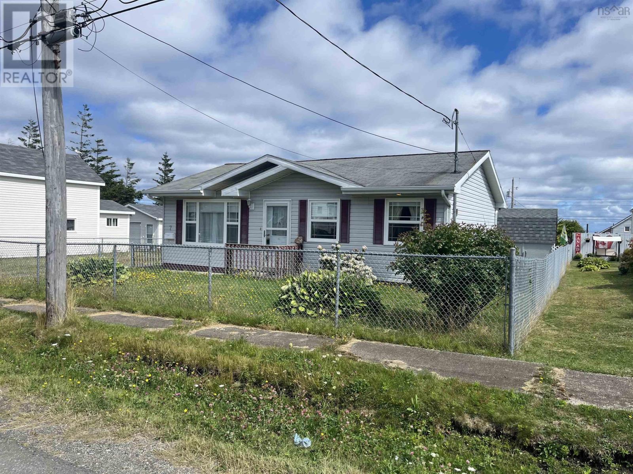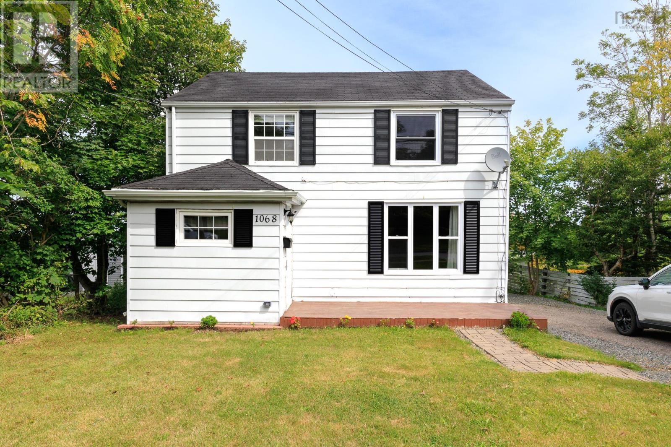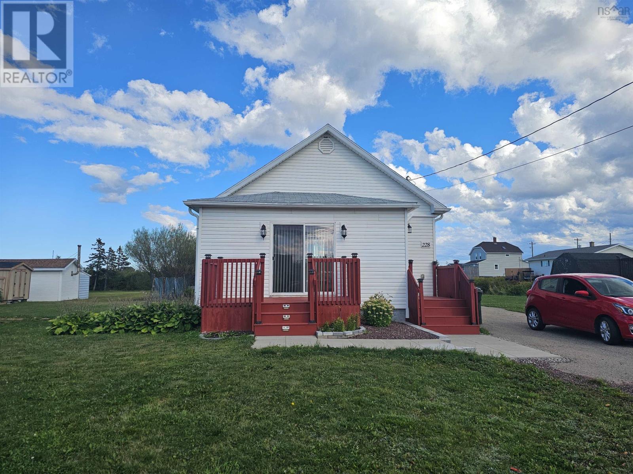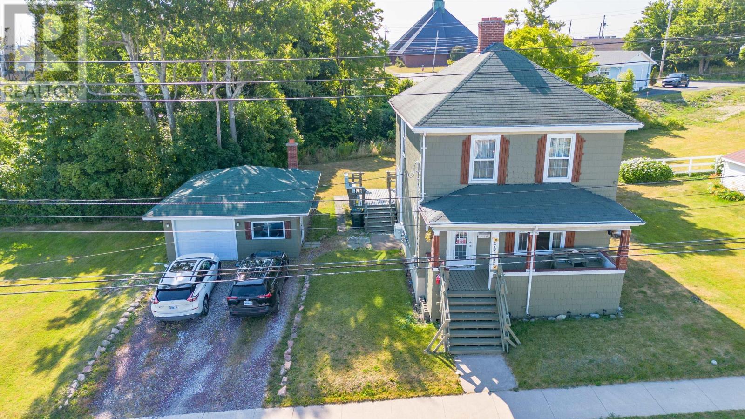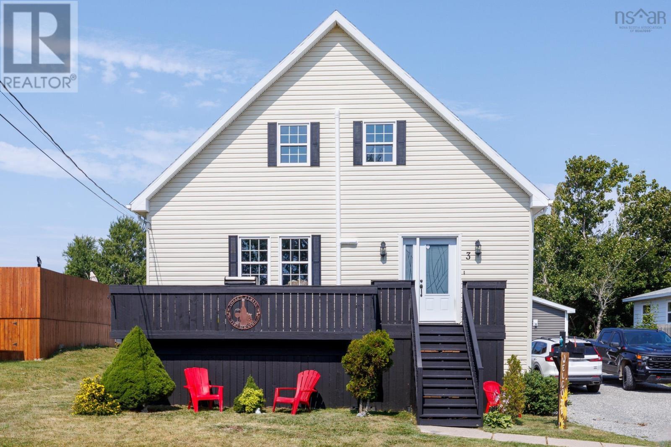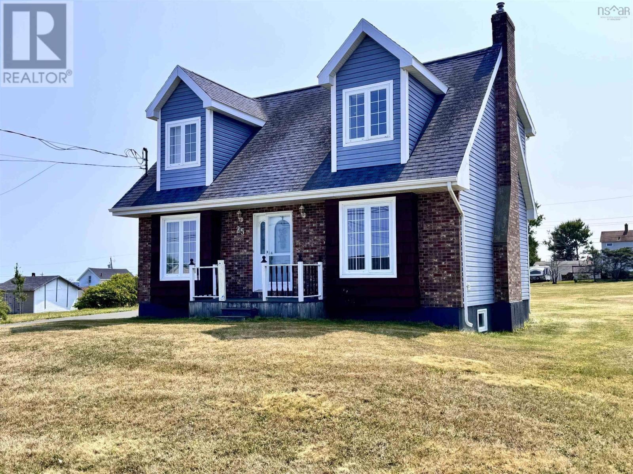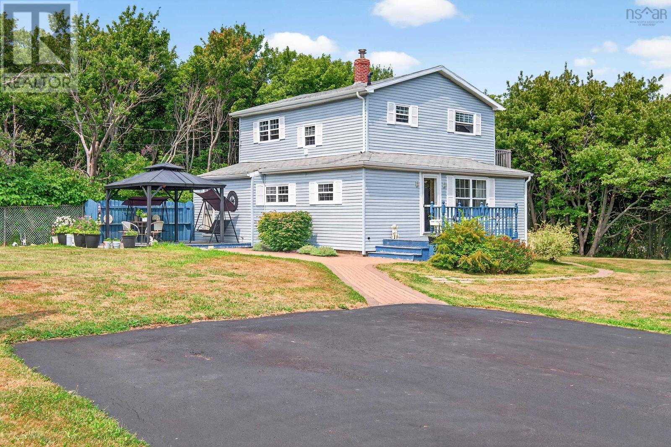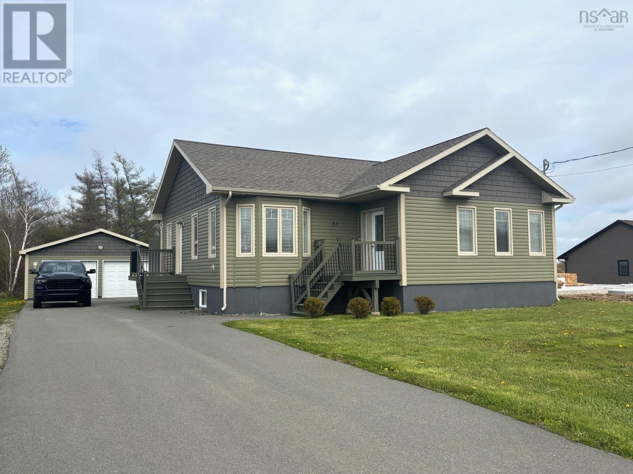
87 Maplewood Dr
87 Maplewood Dr
Highlights
Description
- Home value ($/Sqft)$170/Sqft
- Time on Houseful101 days
- Property typeSingle family
- Neighbourhood
- Lot size8,773 Sqft
- Mortgage payment
CUSTOM BUILT HOME LOCATED IN A NEWER SUBDIVISION. This side split home is only ten years old & is located is a quiet cul-de-sac area with newer homes and is surrounded by lots of greenery, close to Glace Bay & the Sydney area. Home is very spacious with over 2700 square feet of living space, the kitchen & living room is open concept, crown moldings throughout. Spacious primary bedroom with double closet, beautiful main floor bath with soaker tub, walk-in shower, linen tower. The home has a total of four bedrooms & two full baths, basement area was just recently developed with a large family room area, fourth bedroom, 3 piece bath & laundry area, basement entrance door. Newer double detached garage, 24X30, heated, paved driveway, private patio area. Call your agent today and book your appointment to view this lovely home. (id:63267)
Home overview
- Cooling Heat pump
- Sewer/ septic Municipal sewage system
- # total stories 1
- Has garage (y/n) Yes
- # full baths 2
- # total bathrooms 2.0
- # of above grade bedrooms 4
- Flooring Ceramic tile, hardwood, laminate
- Community features School bus
- Subdivision Glace bay
- Lot desc Landscaped
- Lot dimensions 0.2014
- Lot size (acres) 0.2
- Building size 2710
- Listing # 202512470
- Property sub type Single family residence
- Status Active
- Laundry / bath 13.9m X 13.9m
Level: Basement - Other 5m X 11.6m
Level: Basement - Bedroom 9m X 12m
Level: Basement - Family room 21m X 34m
Level: Basement - Living room 12.9m X 17m
Level: Main - Primary bedroom 11m X 15m
Level: Main - Bedroom 11m X 15m
Level: Main - Bathroom (# of pieces - 1-6) 15m X 8m
Level: Main - Foyer 5m X 5.7m
Level: Main - Eat in kitchen 14m X 21m
Level: Main - Bedroom 11m X 9.5m
Level: Main
- Listing source url Https://www.realtor.ca/real-estate/28373127/87-maplewood-drive-glace-bay-glace-bay
- Listing type identifier Idx

$-1,226
/ Month

