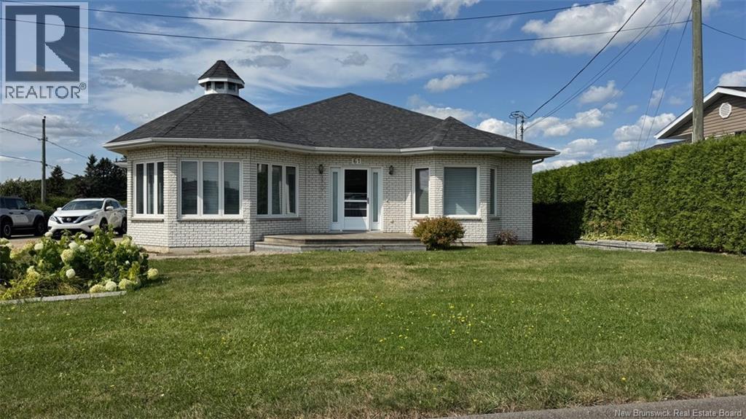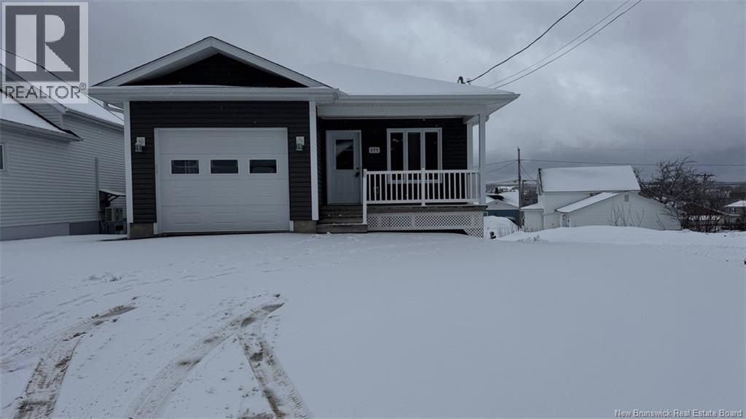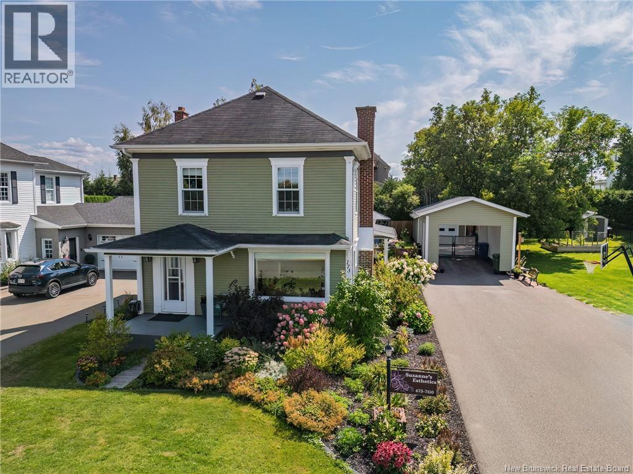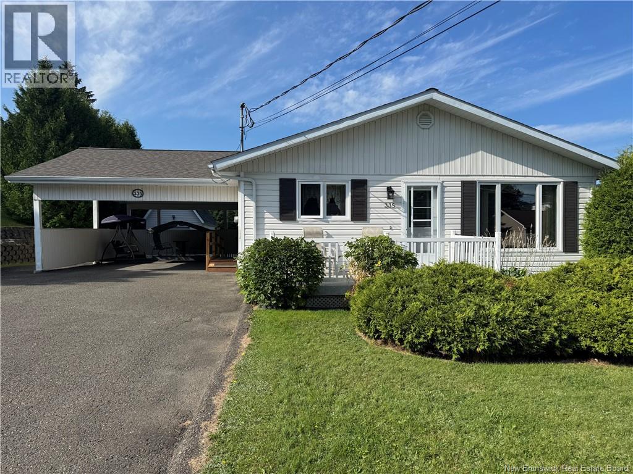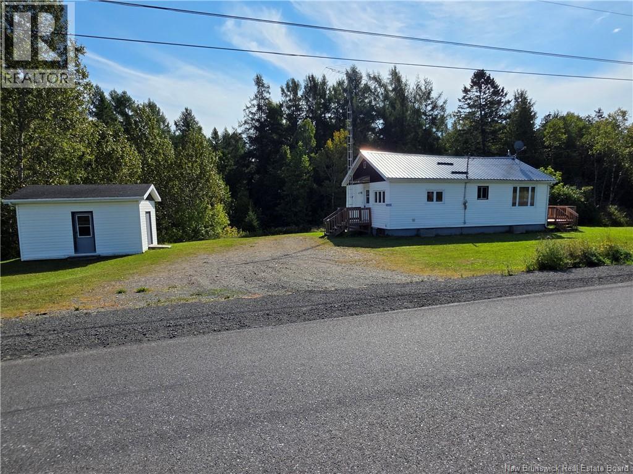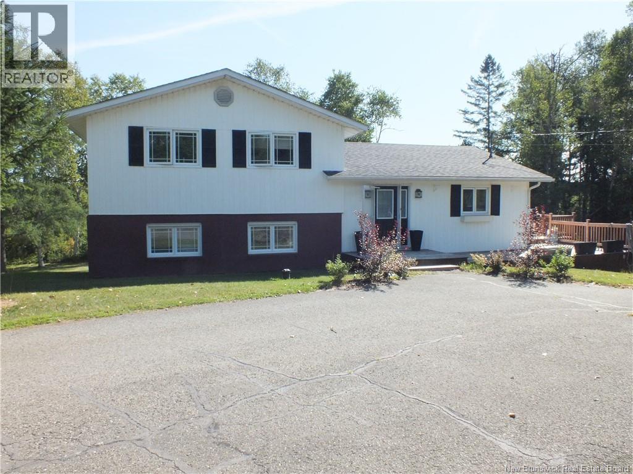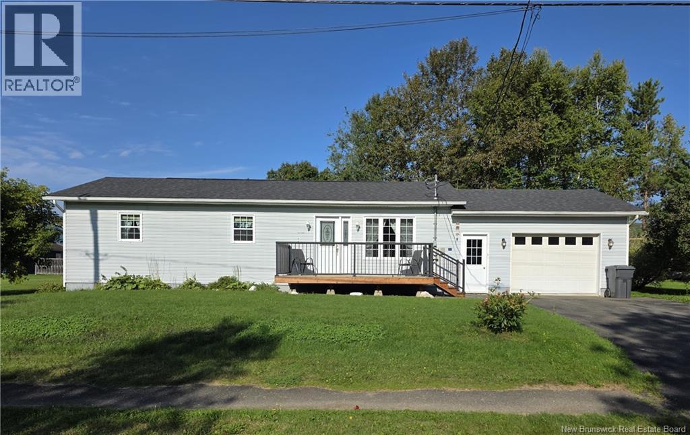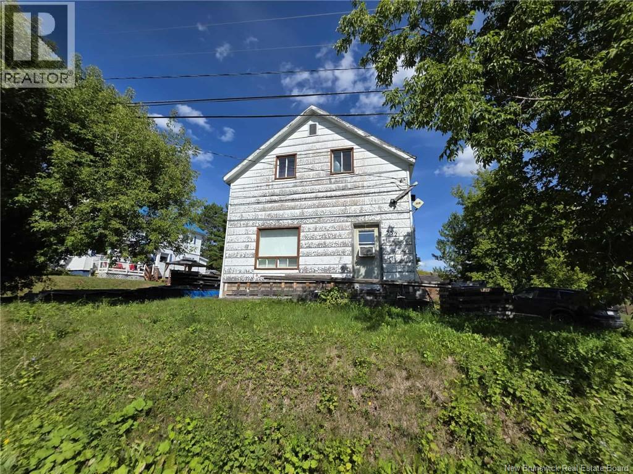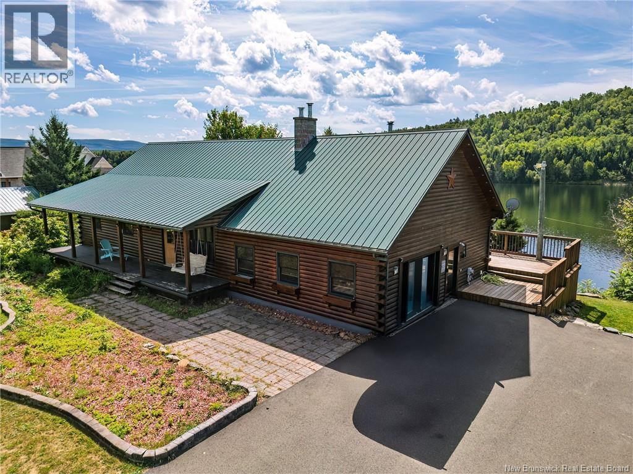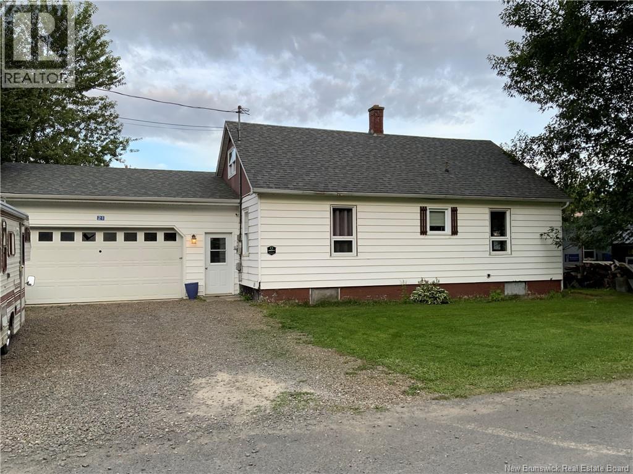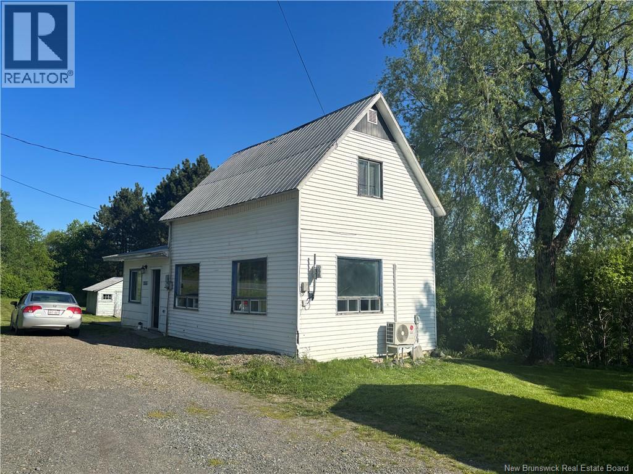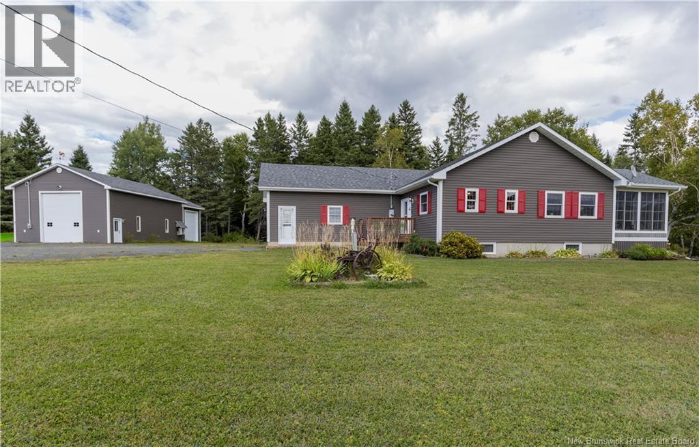
Highlights
Description
- Home value ($/Sqft)$279/Sqft
- Time on Houseful8 days
- Property typeSingle family
- StyleBungalow
- Lot size4.94 Acres
- Mortgage payment
Motivated seller will look at all offers! Perched atop a serene hill with sweeping mountain views and a glimpse of the Tobique River with community access just a short distance, this charming bungalow offers the perfect blend of privacy, space, and functionality. Set on almost 5 acres, the property includes both an attached single-car garage and a massive detached garage featuring a heated workshop with its own ductless heat pumpperfect for hobbyists, mechanics, or extra storage. The detached garage is also equipped with a welder outlet and a 30-amp outlet for RV hookup. Inside, the main floor offers a thoughtfully laid-out 2-bedroom design, including a spacious 4-piece bathroom with a corner soaker tub. The large eat-in kitchen boasts generous counter space, a large pantry, and is perfect for meal prep. The bright, airy living room connects to a cozy 3-season sunroom with WeatherWall windows, seamlessly blending indoor comfort with the outdoors. Additional comforts include a dedicated main-level laundry room and extra blown-in insulation in the attic, enhancing energy efficiency year-round. Downstairs, the finished basement expands your living space with a large third bedroom featuring its own ensuite, a huge family room, and warm wood doors and accents throughout, adding rustic charm and character. Whether youre looking for a peaceful retreat, space to work on projects, or a home designed for comfortable living and entertaining, this hilltop bungalow has it all. (id:63267)
Home overview
- Cooling Air conditioned, heat pump
- Heat source Electric
- Heat type Heat pump
- # total stories 1
- Has garage (y/n) Yes
- # full baths 2
- # total bathrooms 2.0
- # of above grade bedrooms 3
- Flooring Ceramic, linoleum, wood
- Directions 1918327
- Lot desc Landscaped
- Lot dimensions 4.942
- Lot size (acres) 4.94
- Building size 1880
- Listing # Nb125605
- Property sub type Single family residence
- Status Active
- Storage 4.267m X 3.962m
Level: Basement - Bathroom (# of pieces - 3) 4.267m X 1.829m
Level: Basement - Bedroom 4.267m X 5.486m
Level: Basement - Family room 4.267m X 11.582m
Level: Basement - Laundry 2.134m X 2.591m
Level: Main - Sunroom 5.486m X 3.353m
Level: Main - Bathroom (# of pieces - 4) 2.591m X 3.353m
Level: Main - Bedroom 3.658m X 3.658m
Level: Main - Kitchen / dining room 5.486m X 4.267m
Level: Main - Bedroom 3.658m X 3.962m
Level: Main - Living room 5.486m X 4.267m
Level: Main
- Listing source url Https://www.realtor.ca/real-estate/28782144/1145-route-390-gladwyn
- Listing type identifier Idx

$-1,400
/ Month

