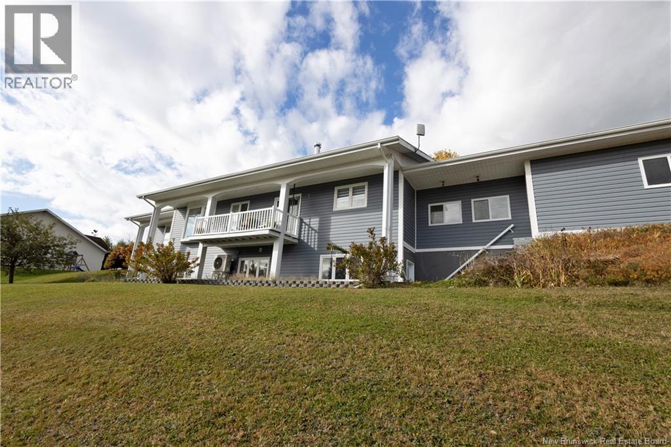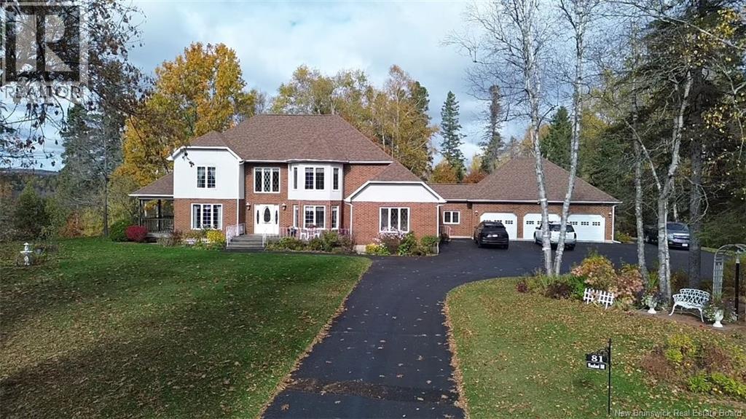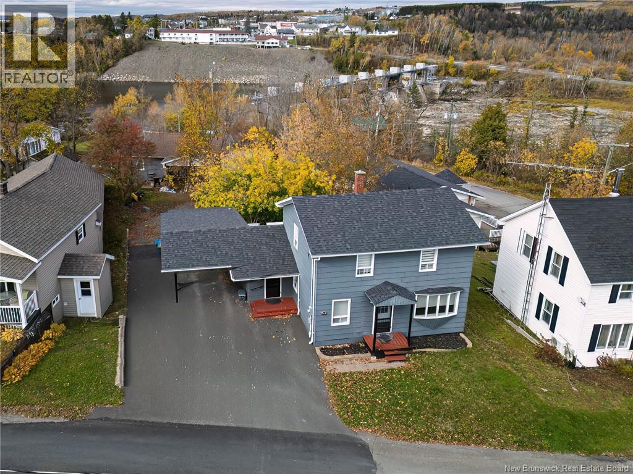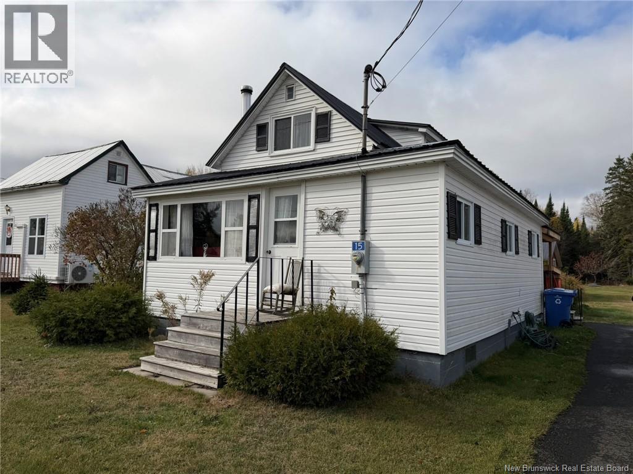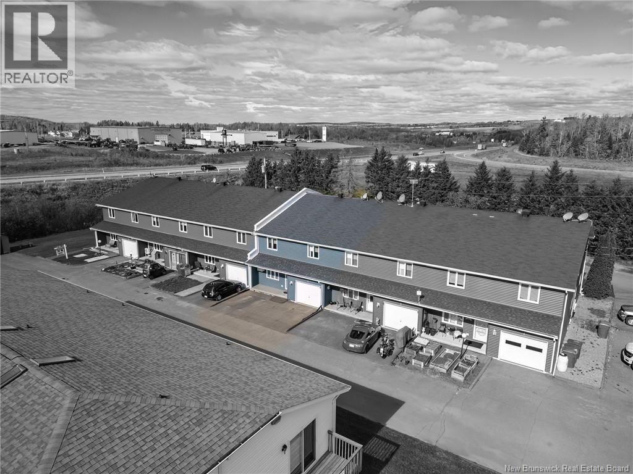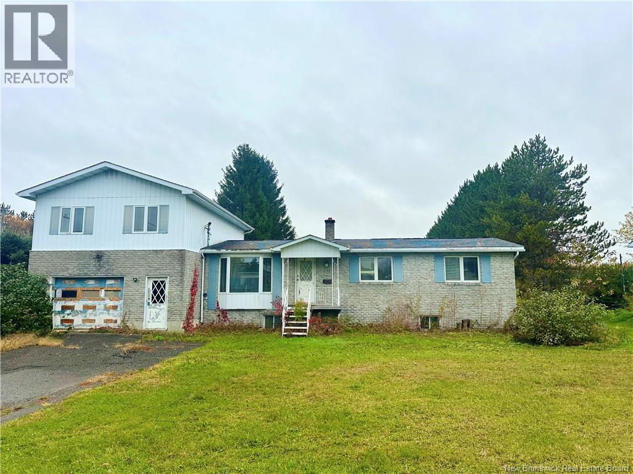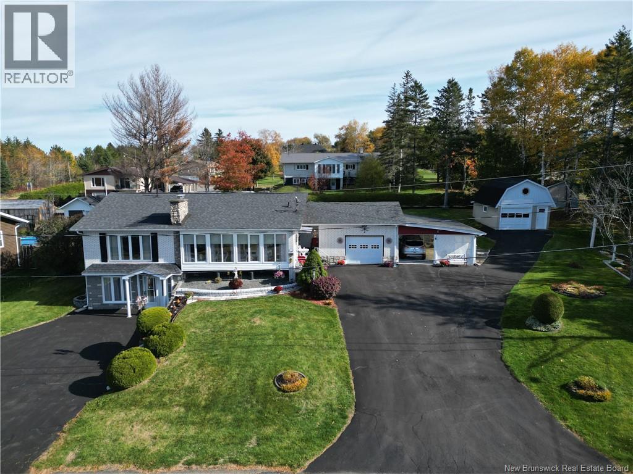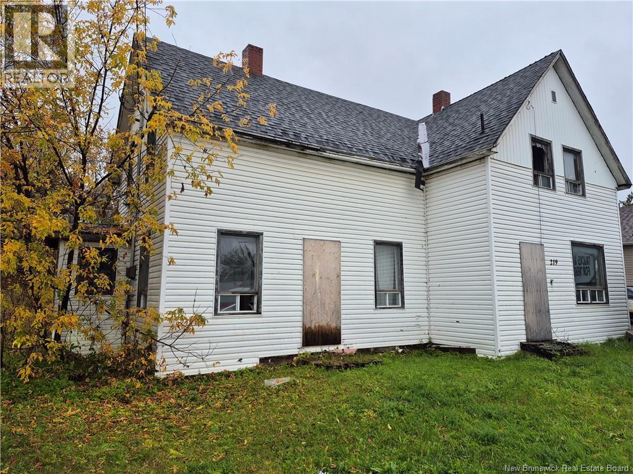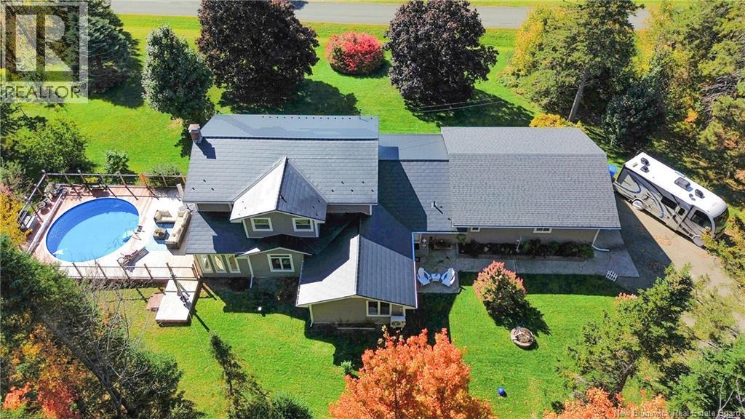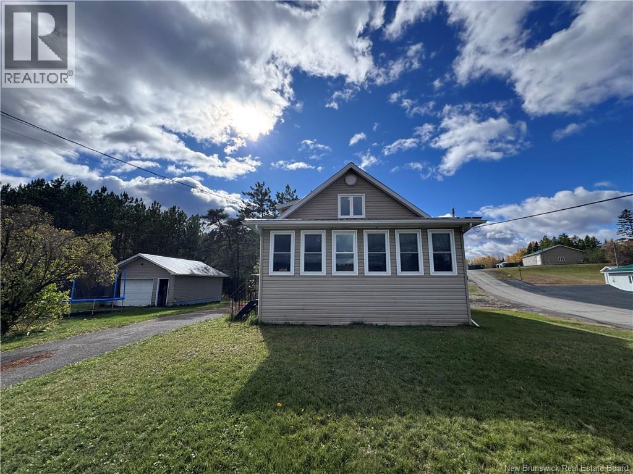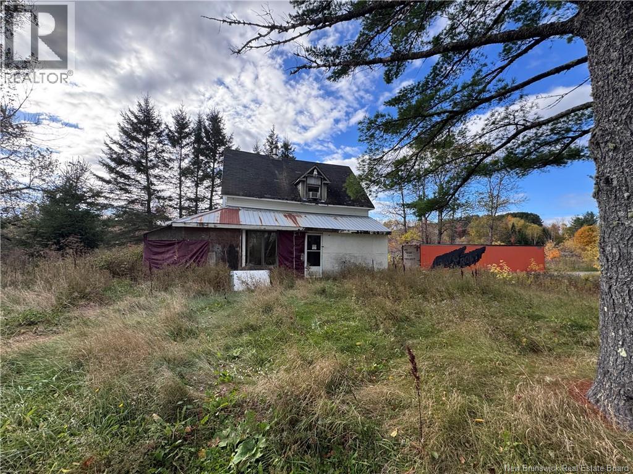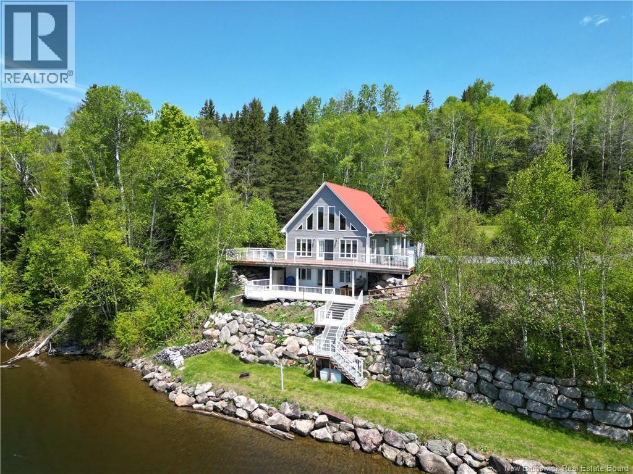
Highlights
Description
- Home value ($/Sqft)$227/Sqft
- Time on Houseful146 days
- Property typeSingle family
- Lot size1.03 Acres
- Year built2002
- Mortgage payment
**Charming Waterfront Retreat: Your Happy House Awaits!** Discover the perfect blend of tranquility and adventure at this stunning property situated on the picturesque head pond. Whether you're a water sports enthusiast or simply seeking a serene escape, this home offers it all! With two spacious decks, you can savor your morning coffee while soaking in the peaceful views or unwind by a crackling fire under the stars. The main level provides comfortable living, while the walkout finished basement and bright loft space offer additional areas for relaxation and enjoyment. This property features its own private dock, perfect for boating and easy access to the water. Embrace the beauty of nature at its best in this idyllic setting, ideal for those looking to escape the hustle and bustle of everyday life. If peace, quiet, and outdoor adventure are what you seek, this is the happy house you've been dreaming of. Dont miss your chance to make it yours! (id:63267)
Home overview
- Cooling Air conditioned, heat pump
- Heat source Electric
- Heat type Baseboard heaters, forced air, heat pump
- Sewer/ septic Septic system
- Has garage (y/n) Yes
- # full baths 3
- # total bathrooms 3.0
- # of above grade bedrooms 4
- Flooring Ceramic, laminate, hardwood
- Water body name Head pond
- Directions 2221025
- Lot desc Landscaped
- Lot dimensions 4187
- Lot size (acres) 1.0345936
- Building size 2622
- Listing # Nb119110
- Property sub type Single family residence
- Status Active
- Loft 7.01m X 3.048m
Level: 2nd - Bedroom 6.02m X 5.029m
Level: 2nd - Living room 7.976m X 5.944m
Level: Basement - Bathroom (# of pieces - 1-6) 3.658m X 1.524m
Level: Basement - Bedroom 2.87m X 3.531m
Level: Basement - Laundry 3.886m X 3.073m
Level: Basement - Utility 4.064m X 4.801m
Level: Basement - Bathroom (# of pieces - 1-6) 1.651m X 1.778m
Level: Main - Bedroom 4.826m X 4.039m
Level: Main - Bathroom (# of pieces - 1-6) 1.499m X 2.845m
Level: Main - Other 1.041m X 3.023m
Level: Main - Kitchen / dining room 6.528m X 4.039m
Level: Main - Living room 5.258m X 5.918m
Level: Main - Bedroom 4.039m X 2.819m
Level: Main
- Listing source url Https://www.realtor.ca/real-estate/28378967/61-oneill-road-gladwyn
- Listing type identifier Idx

$-1,587
/ Month

