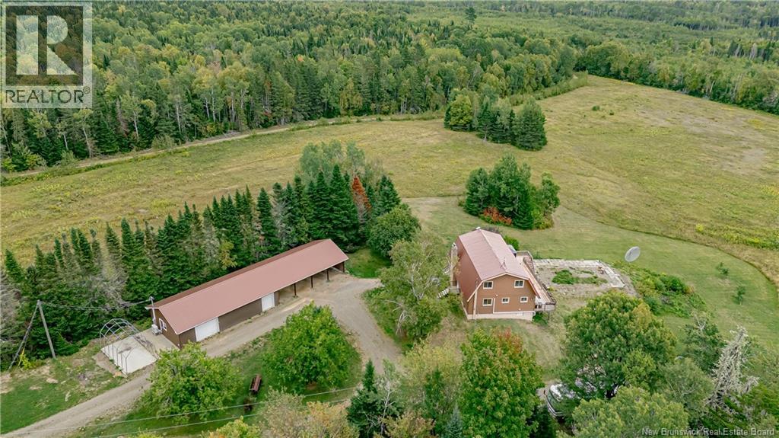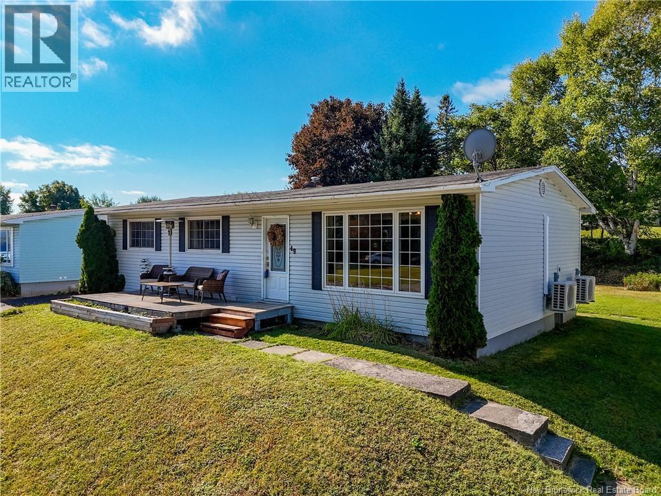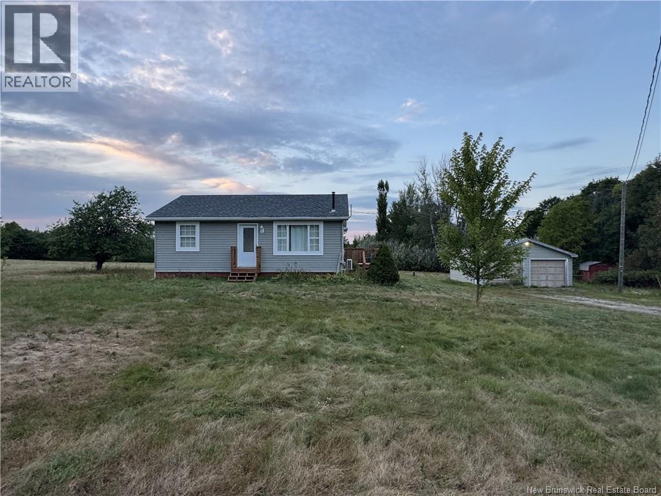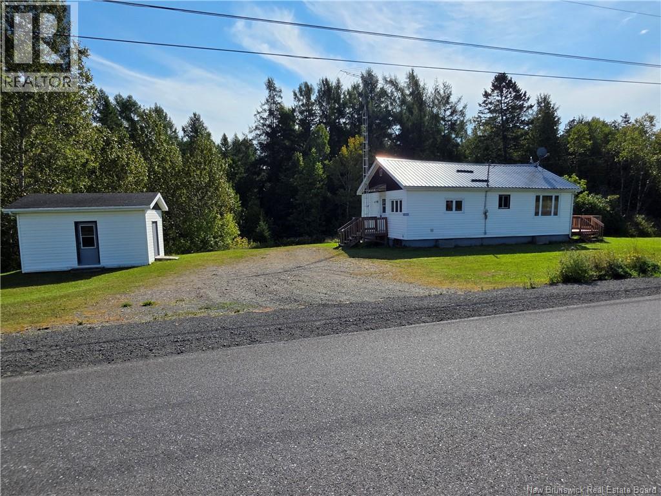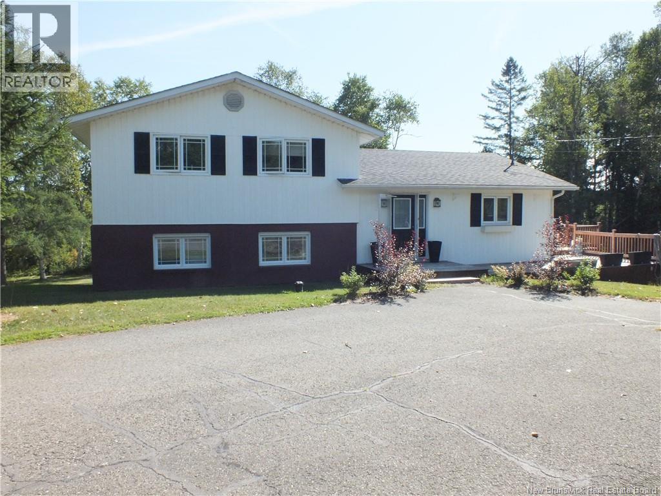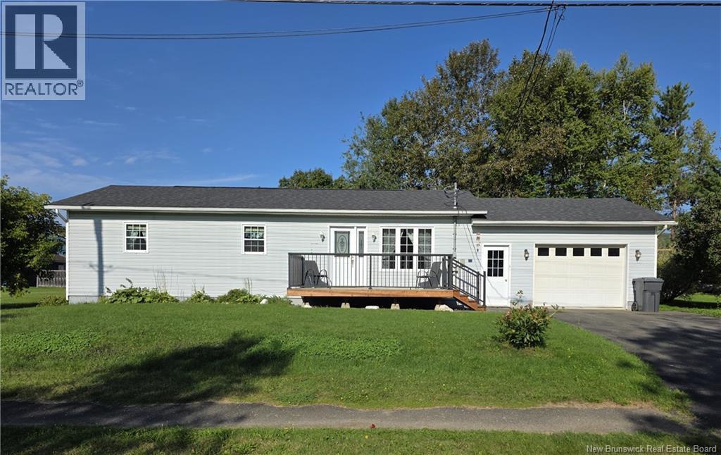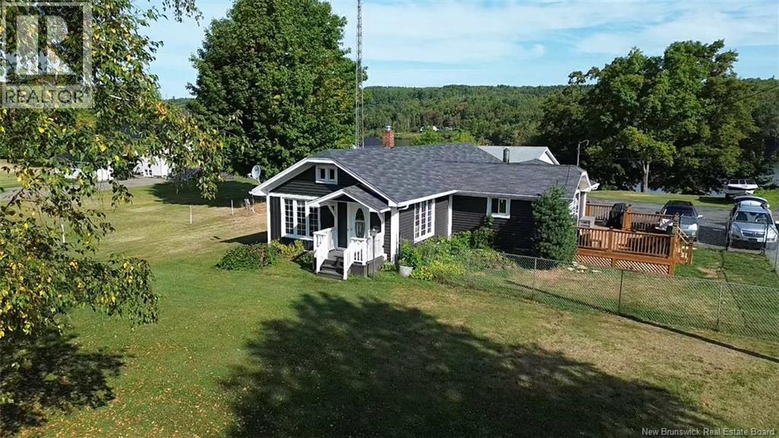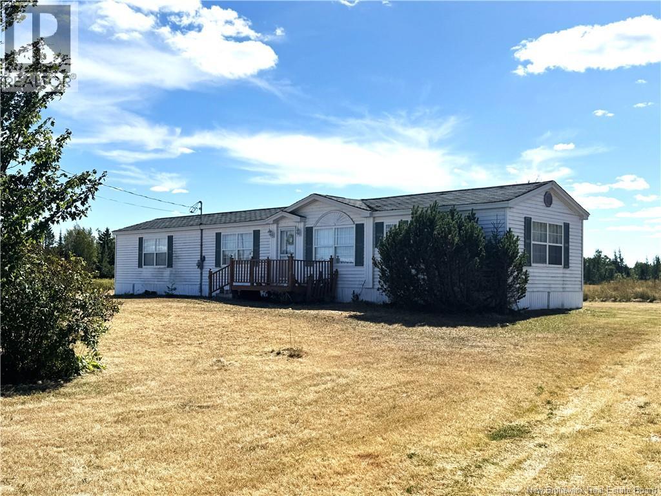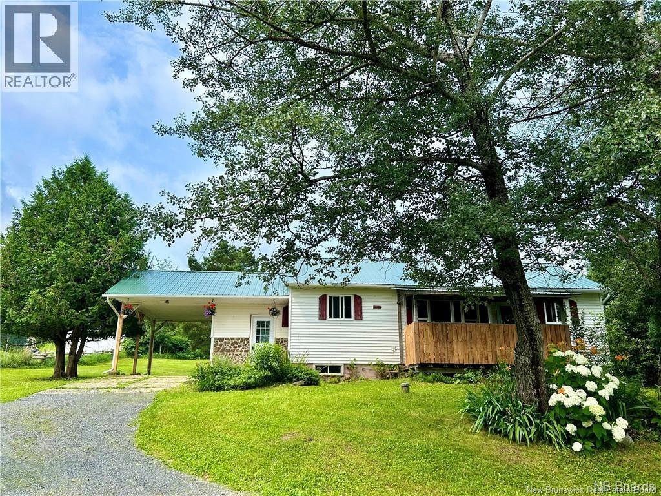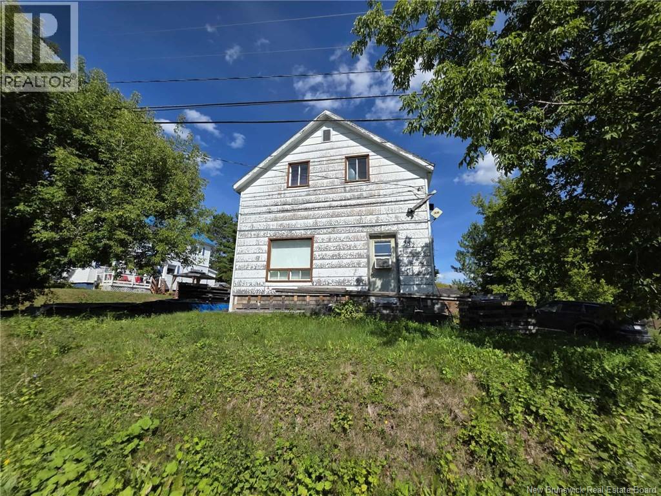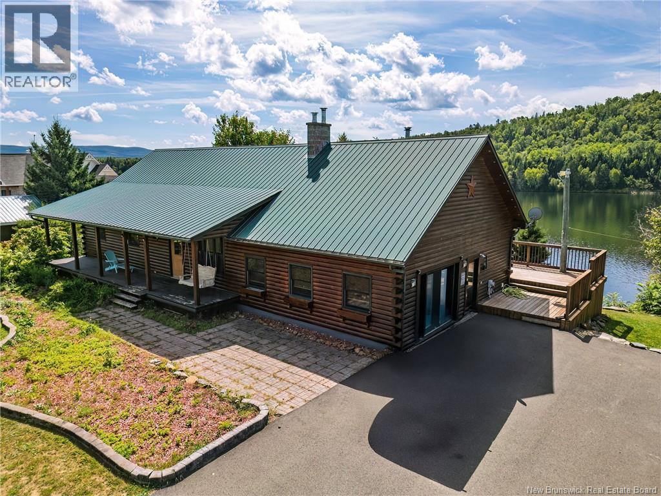- Houseful
- NB
- Glassville
- E7L
- 107 Route Unit 8495
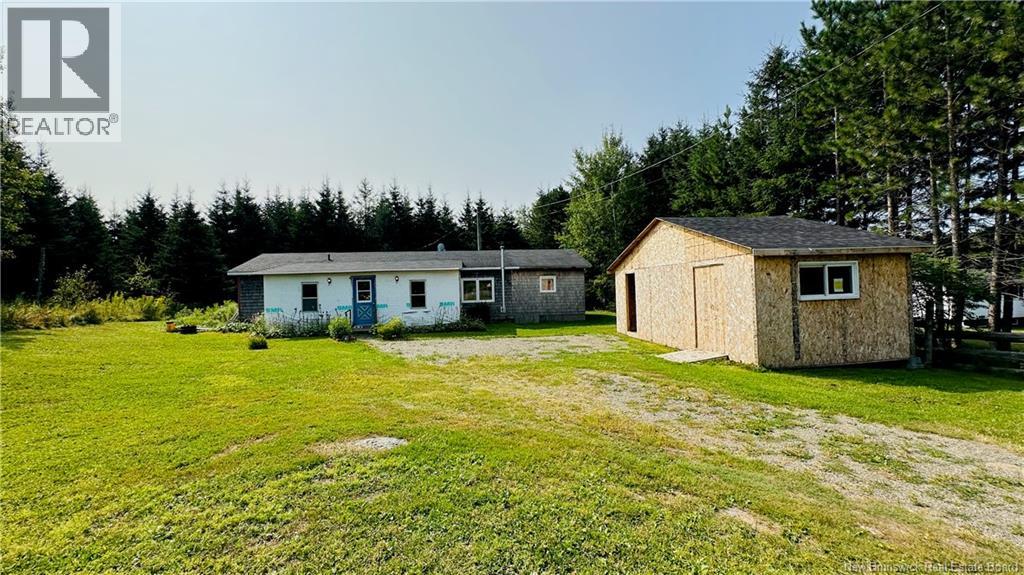
107 Route Unit 8495
107 Route Unit 8495
Highlights
Description
- Home value ($/Sqft)$69/Sqft
- Time on Houseful23 days
- Property typeSingle family
- StyleMini,mobile home
- Lot size7,503 Sqft
- Year built1972
- Mortgage payment
Affordable, and full of potential, this 2 Bedroom, 1 Bathroom home wont last long! Expanded over the years to add extra living space, this home features an open-concept Kitchen, Dining, and Living Room, with the option to easily add a 3rd Bedroom if needed. Stay cozy year-round with the warmth of a pellet stove and the comfort of a freshly renovated, re-insulated Sunporch, which will be perfect for morning coffee or evening relaxation. The updated 3-piece Bathroom adds a modern touch, while a little paint, new flooring, and a few updates will make this home truly yours. Just minutes from Florenceville-Bristol for shopping and services, and close to a local farmers market for fresh vegetables and handmade goods. A NEW 24' x 12' Shed offers all the storage youll need for tools, toys, or hobbies. Whether youre a first-time buyer, downsizing, or looking for an investment, this is your chance to own an affordable home in a fantastic location. Act fastopportunities like this are rare! (Note: heat pump rental not included in sale.) (id:63267)
Home overview
- Heat type Baseboard heaters
- Sewer/ septic Septic system
- # full baths 1
- # total bathrooms 1.0
- # of above grade bedrooms 2
- Flooring Vinyl, linoleum
- Lot desc Landscaped
- Lot dimensions 697
- Lot size (acres) 0.17222634
- Building size 1080
- Listing # Nb124671
- Property sub type Single family residence
- Status Active
- Sunroom 7.62m X 2.337m
Level: Main - Bedroom 2.743m X 2.896m
Level: Main - Living room 3.658m X 5.842m
Level: Main - Bedroom 5.563m X 2.87m
Level: Main - Kitchen / dining room 6.629m X 5.842m
Level: Main - Bathroom (# of pieces - 3) 2.286m X 2.743m
Level: Main
- Listing source url Https://www.realtor.ca/real-estate/28726524/8495-107-route-glassville
- Listing type identifier Idx

$-200
/ Month

