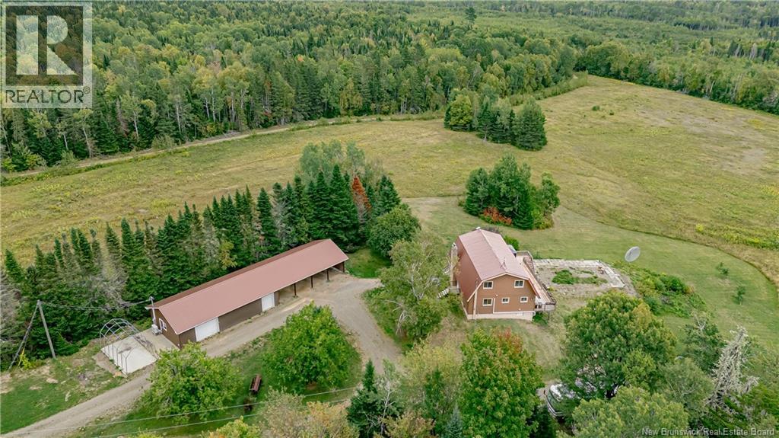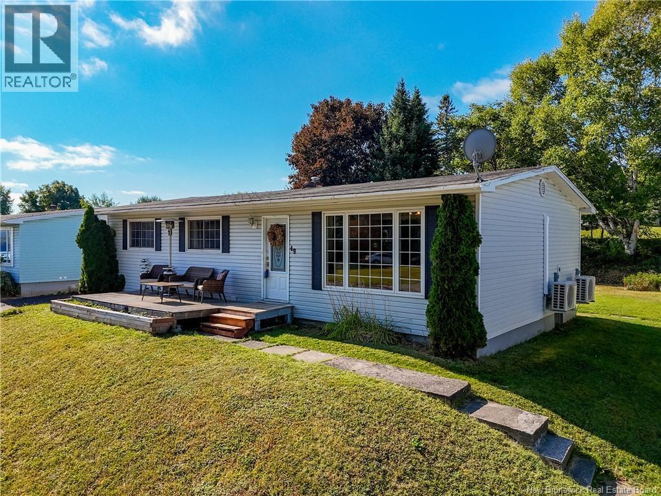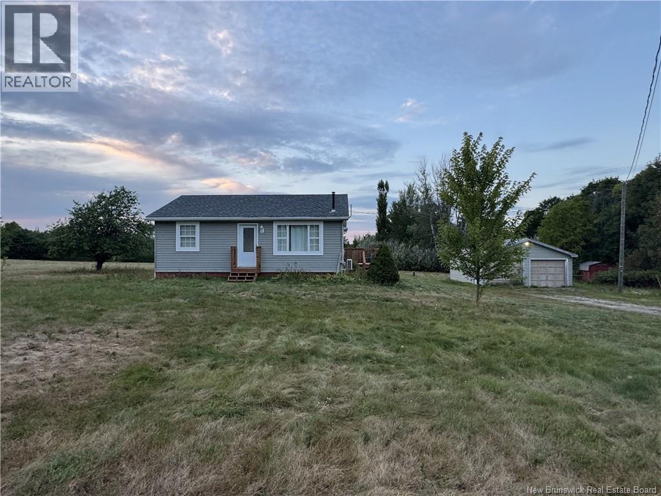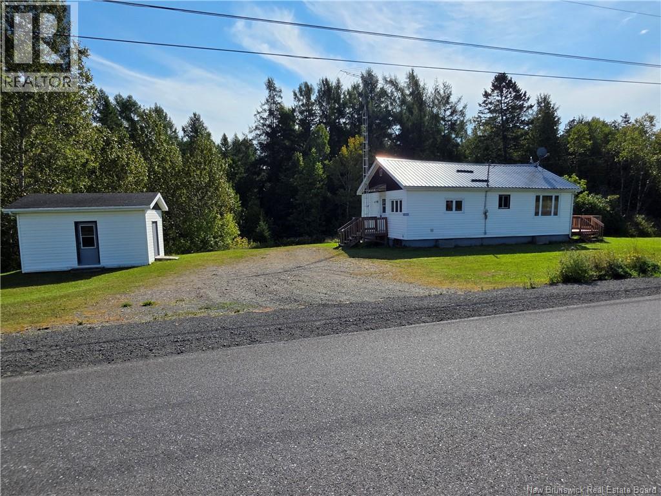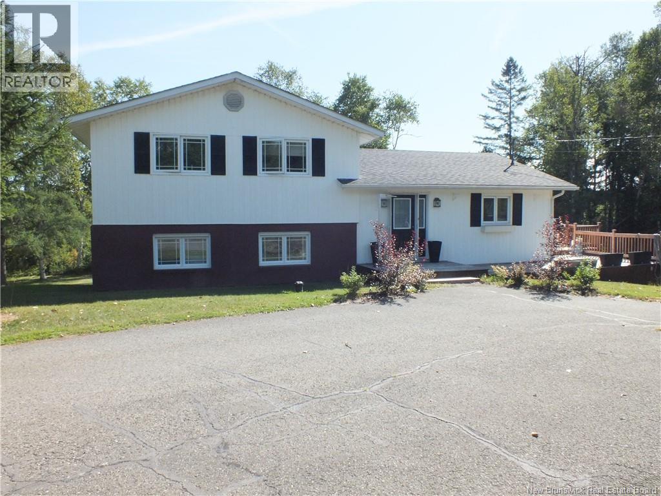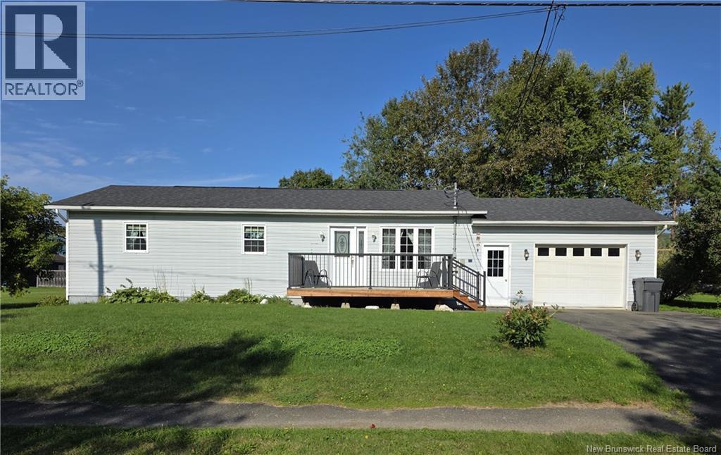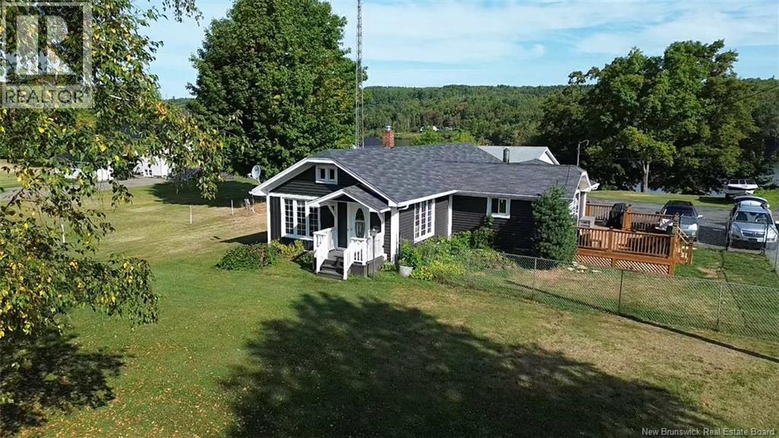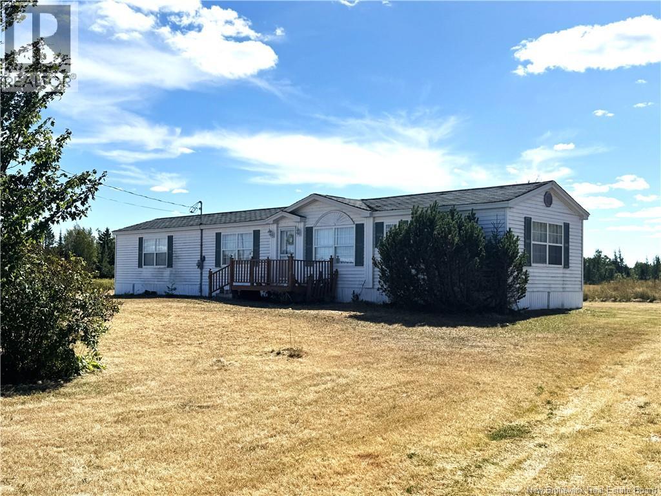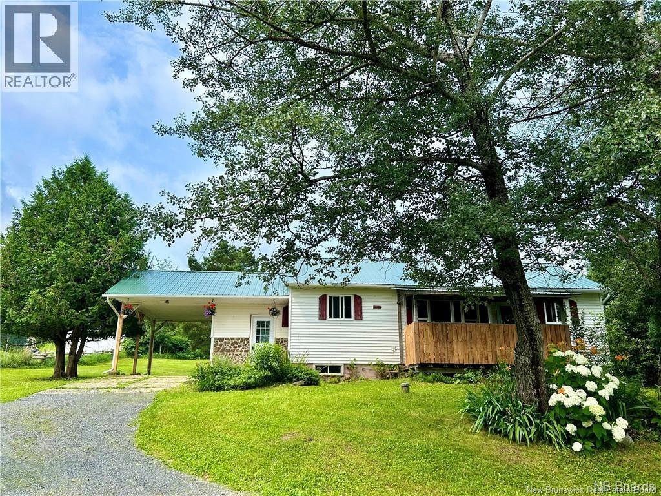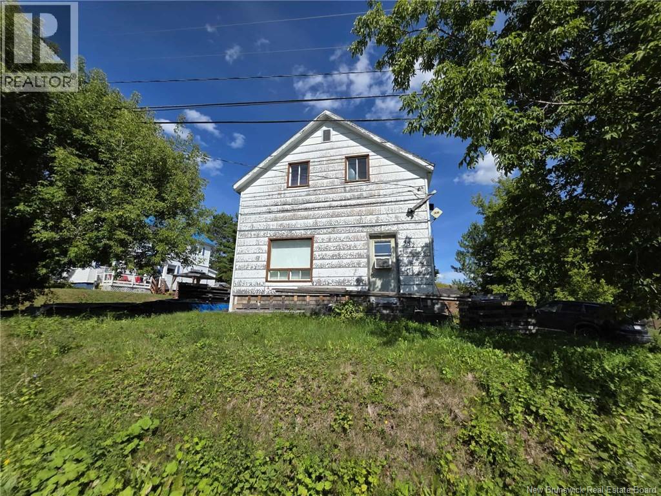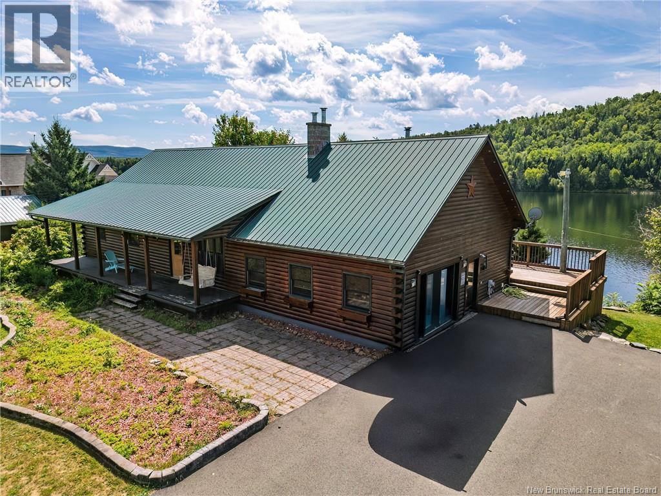- Houseful
- NB
- Glassville
- E7L
- 1122 Route 580
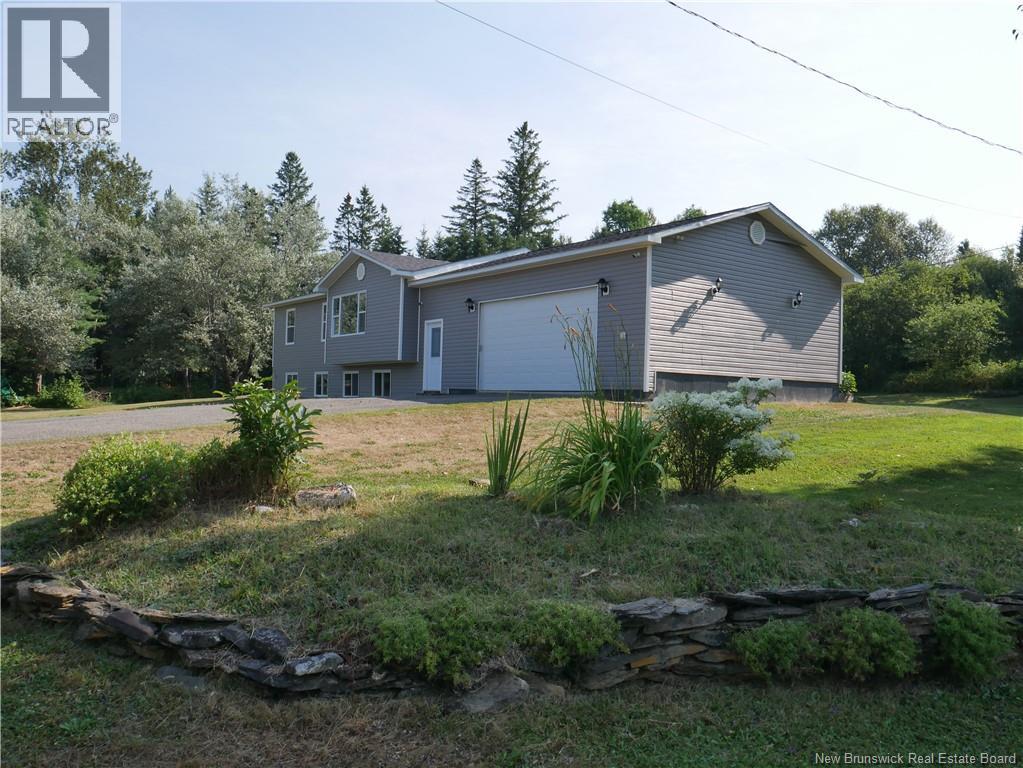
1122 Route 580
1122 Route 580
Highlights
Description
- Home value ($/Sqft)$166/Sqft
- Time on Houseful287 days
- Property typeSingle family
- Style2 level
- Lot size0.99 Acre
- Year built1984
- Mortgage payment
If you love outdoor adventure, hunting, doing the trails all season, having a meat locker, amazing vegetable gardens and more, then add this property to your viewing list! So many lovely renovations to this country beauty! The ideal family home with plenty of living space inside and out. Renovations include: new siding, roof, most windows, new entry, staircase down to the lower level relocated, wall removed to the dining room, pine ceiling installed, bathrooms renovated, Living room/sun porch completely redone, 2 new mini splits, flooring in the lower level, large windows installed on the lower level, woodstove moved and WETT certified, new laundry area, plumbing redone, UV light, septic being pumped and so much more! The garden shed had a reno, there is a chicken coop, the large storage shed is currently set up as a walk-in cooler, with a hunter's game-hoist set up beside it. The trails are across the road for all sorts of fun. This property is set for those families seeking outdoor adventures. (id:63267)
Home overview
- Cooling Heat pump
- Heat source Wood
- Heat type Baseboard heaters, heat pump, stove
- Has garage (y/n) Yes
- # full baths 2
- # total bathrooms 2.0
- # of above grade bedrooms 4
- Flooring Laminate, vinyl, linoleum
- Lot desc Landscaped
- Lot dimensions 4000
- Lot size (acres) 0.98838645
- Building size 1808
- Listing # Nb109585
- Property sub type Single family residence
- Status Active
- Bathroom (# of pieces - 1-6) 2.184m X 2.515m
Level: Basement - Family room 3.277m X 4.47m
Level: Basement - Bedroom 5.664m X 4.47m
Level: Basement - Utility 1.93m X 2.21m
Level: Basement - Utility 2.134m X 2.134m
Level: Basement - Laundry 3.251m X 3.658m
Level: Basement - Kitchen 6.401m X 3.429m
Level: Main - Foyer 1.753m X 3.048m
Level: Main - Primary bedroom 3.429m X 4.039m
Level: Main - Bedroom 2.489m X 3.429m
Level: Main - Bathroom (# of pieces - 1-6) 2.032m X 2.286m
Level: Main - Bedroom 2.362m X 3.429m
Level: Main - Pantry 1.753m X 1.143m
Level: Main - Living room 3.683m X 5.334m
Level: Main - Dining room 3.962m X 3.886m
Level: Main
- Listing source url Https://www.realtor.ca/real-estate/27675649/1122-route-580-glassville
- Listing type identifier Idx

$-799
/ Month

