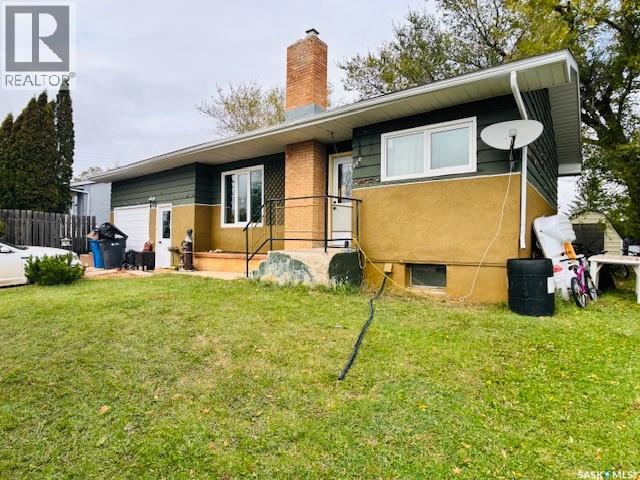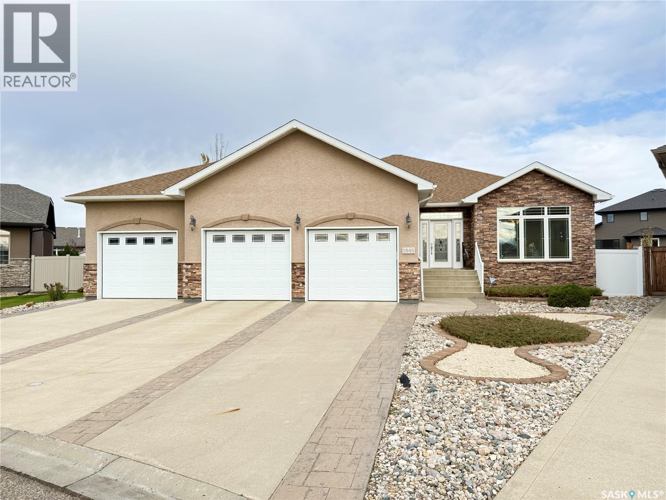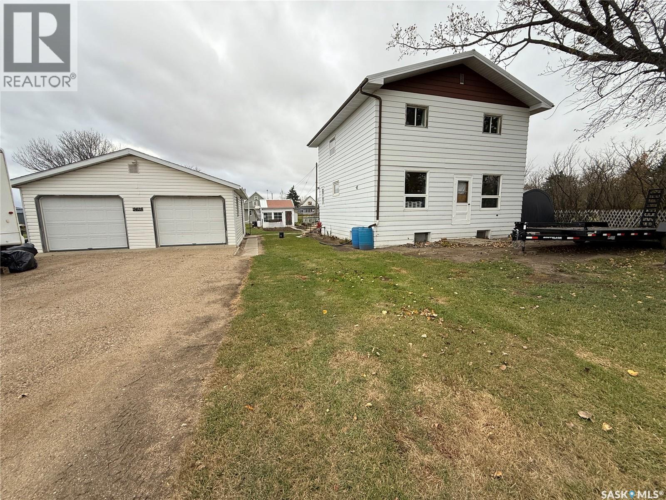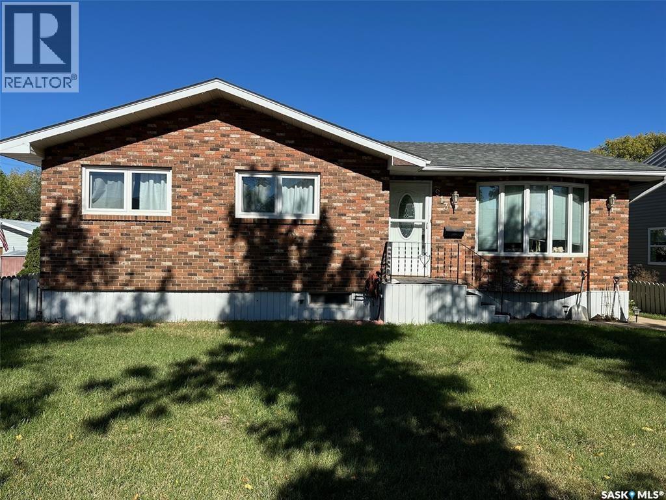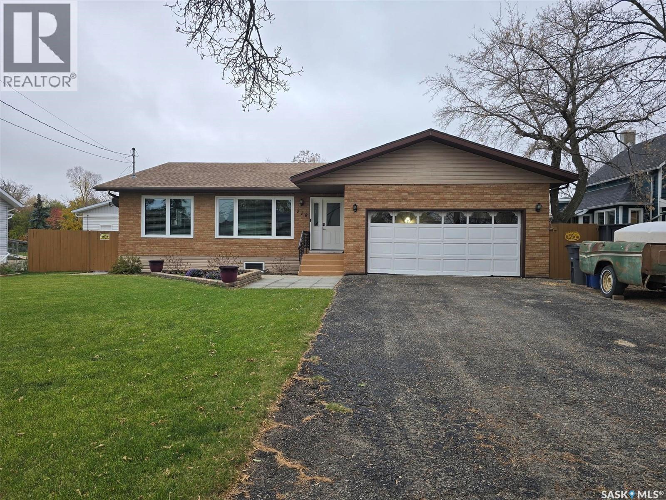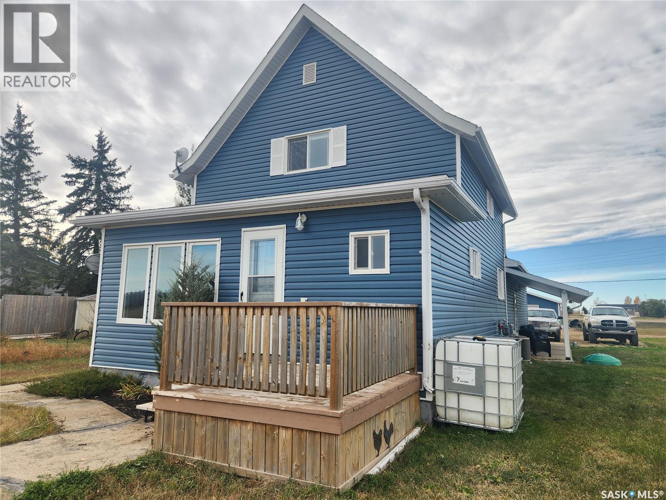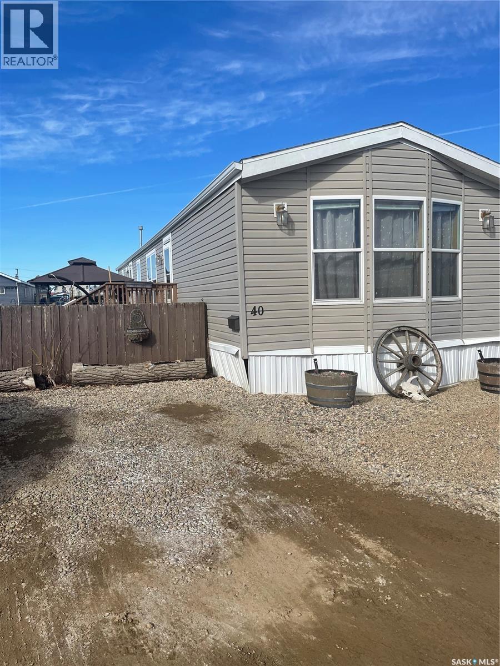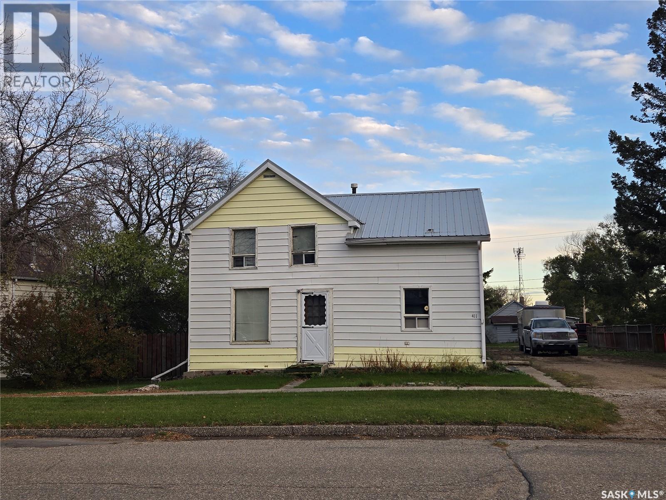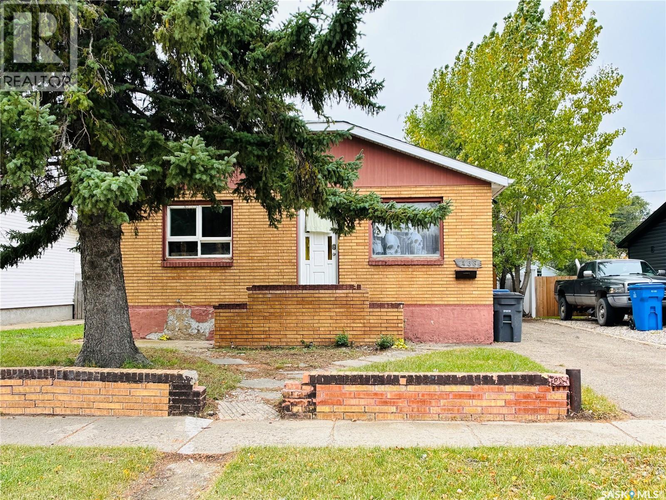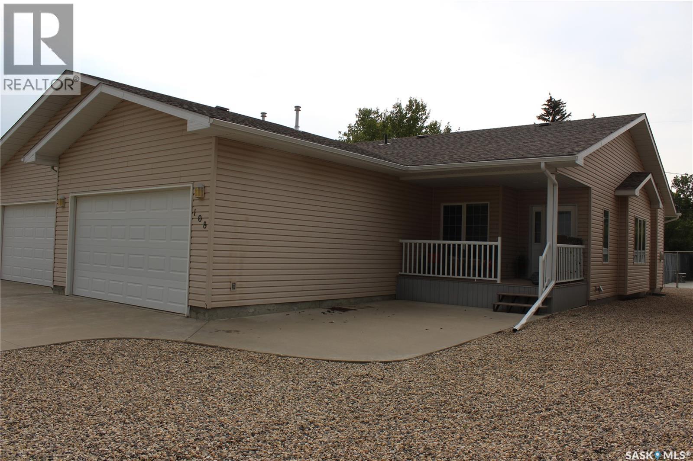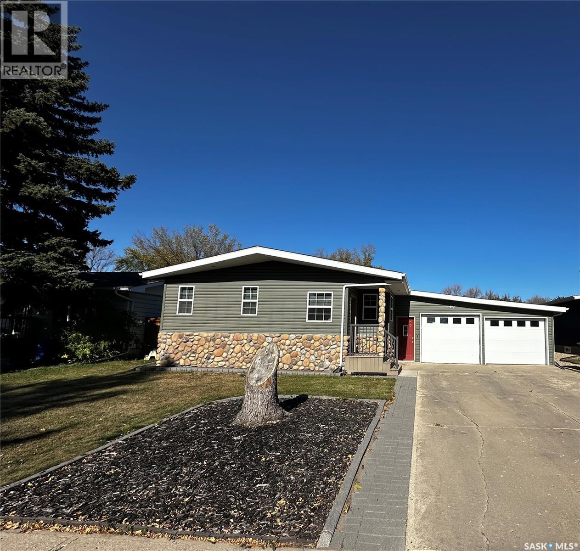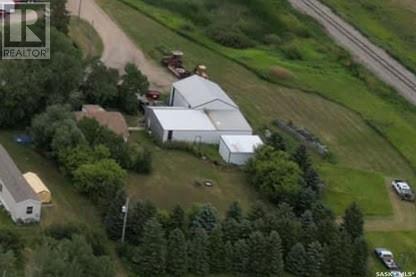
401 8th Street Unit 401
For Sale
315 Days
$139,000 $10K
$129,000
4 beds
2 baths
792 Sqft
401 8th Street Unit 401
For Sale
315 Days
$139,000 $10K
$129,000
4 beds
2 baths
792 Sqft
Highlights
This home is
30%
Time on Houseful
315 Days
Home features
Garage
Glen Ewen
0%
Description
- Home value ($/Sqft)$163/Sqft
- Time on Houseful315 days
- Property typeSingle family
- Year built1902
- Mortgage payment
This house needs some TLC but can be viewed as a bonus when you get a look at the oversized mature lot and 2520 square foot shop. This three bedroom home is on a corner lot that has plenty of trees and shrubs to create an amazing natural privacy. The shop is ready for all of your needs. It is completely finished with tin walls, cement floors, radiant heat, and a bathroom on the main floor. The second floor provides even more storage. Attached to the shop is a two car garage that has been plumbed for in-floor heat and is completely insulated. There is another large shed on the property so there is no shortage of storage space. Call for your private viewing. (id:63267)
Home overview
Amenities / Utilities
- Cooling Window air conditioner
- Heat source Natural gas
- Heat type Forced air
Exterior
- # total stories 2
- Has garage (y/n) Yes
Interior
- # full baths 2
- # total bathrooms 2.0
- # of above grade bedrooms 4
Lot/ Land Details
- Lot desc Lawn
- Lot dimensions 23625
Overview
- Lot size (acres) 0.5550987
- Building size 792
- Listing # Sk990435
- Property sub type Single family residence
- Status Active
Rooms Information
metric
- Bedroom Measurements not available
Level: 2nd - Bedroom Measurements not available
Level: 2nd - Family room 3.962m X 5.182m
Level: Basement - Bedroom 7.62m X 3.048m
Level: Basement - Bathroom (# of pieces - 4) 1.524m X 2.134m
Level: Basement - Bathroom (# of pieces - 4) 2.743m X 1.524m
Level: Main - Living room 4.521m X 2.667m
Level: Main - Kitchen 4.572m X Measurements not available
Level: Main - Dining room 3.658m X Measurements not available
Level: Main - Bedroom 3.81m X 2.565m
Level: Main
SOA_HOUSEKEEPING_ATTRS
- Listing source url Https://www.realtor.ca/real-estate/27730977/401-8th-street-glen-ewen
- Listing type identifier Idx
The Home Overview listing data and Property Description above are provided by the Canadian Real Estate Association (CREA). All other information is provided by Houseful and its affiliates.

Lock your rate with RBC pre-approval
Mortgage rate is for illustrative purposes only. Please check RBC.com/mortgages for the current mortgage rates
$-344
/ Month25 Years fixed, 20% down payment, % interest
$
$
$
%
$
%

Schedule a viewing
No obligation or purchase necessary, cancel at any time
Nearby Homes
Real estate & homes for sale nearby


