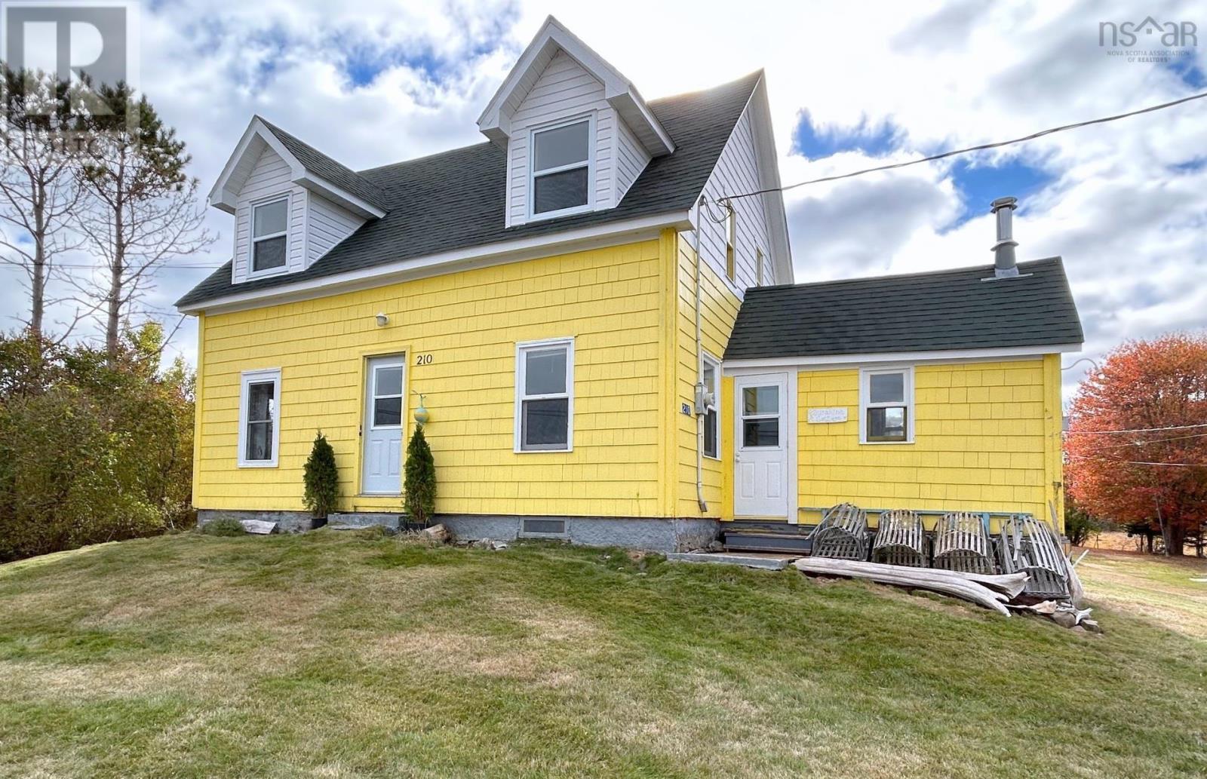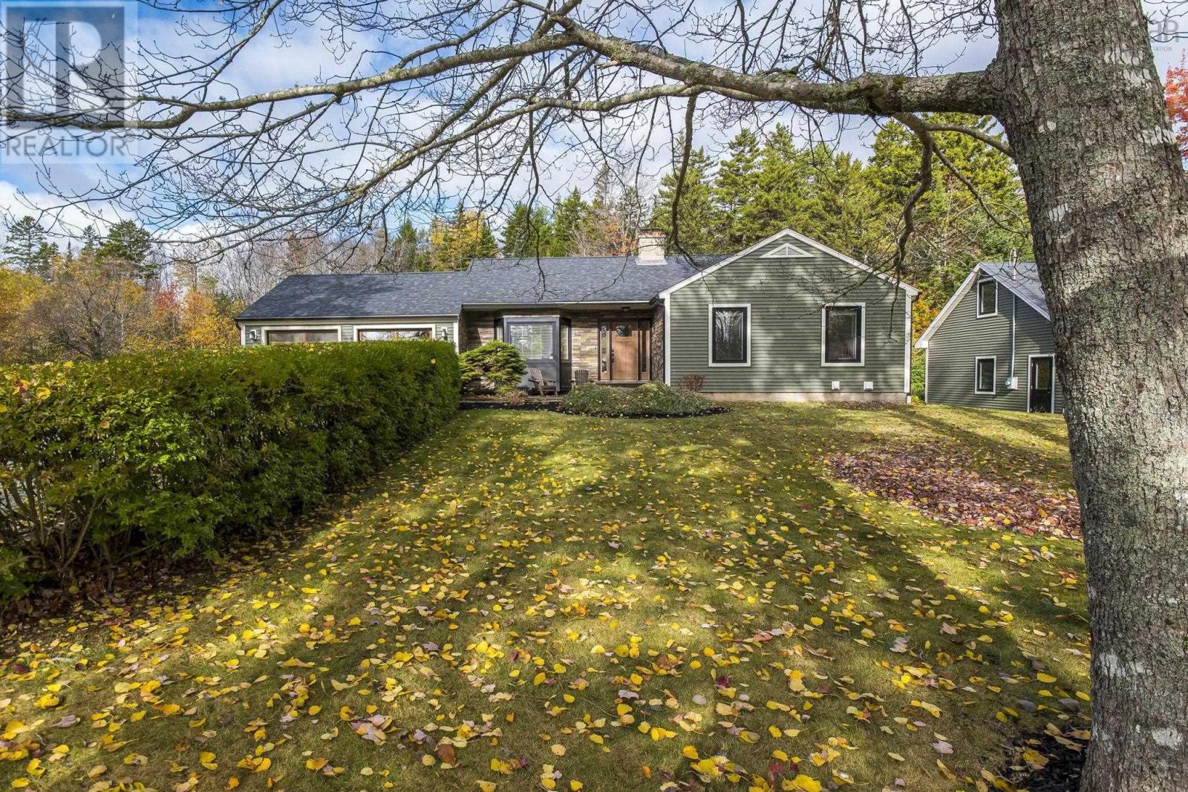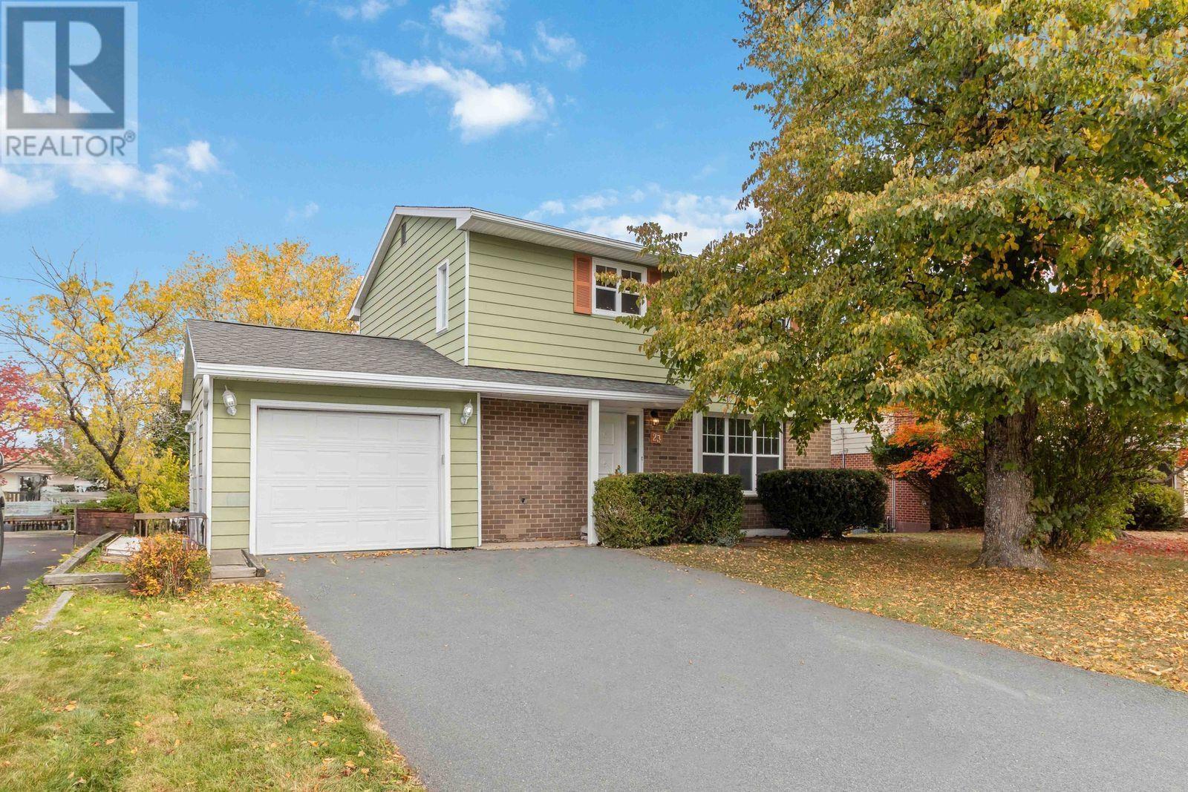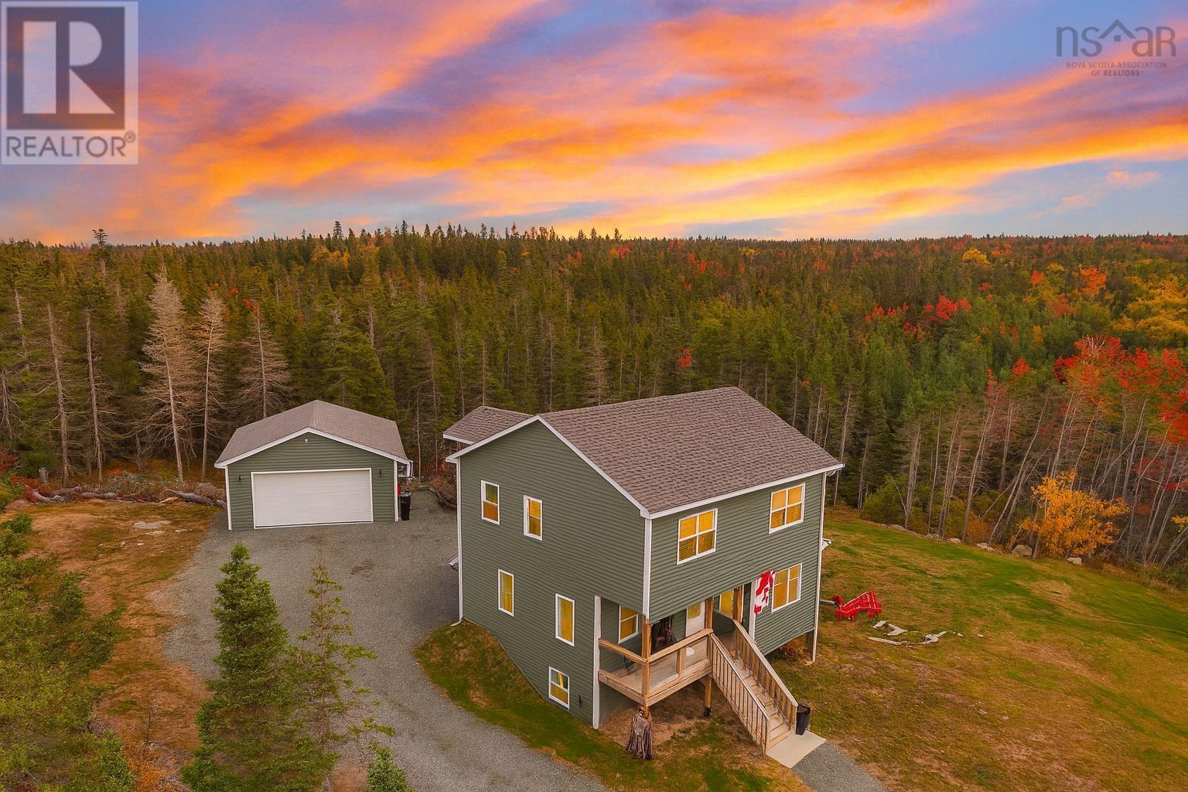- Houseful
- NS
- Glen Haven
- B3Z
- 20 Sunnydale Dr
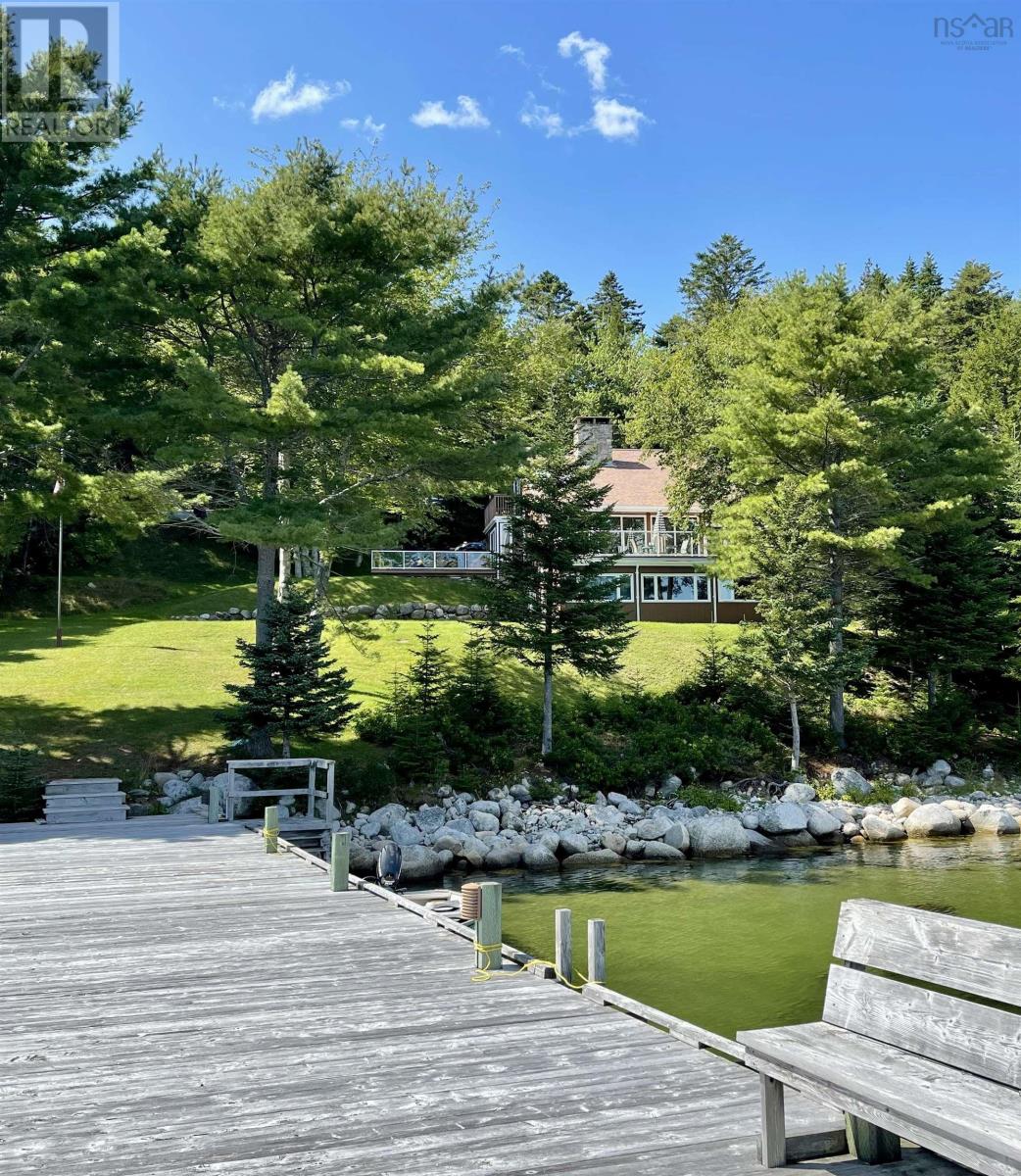
20 Sunnydale Dr
20 Sunnydale Dr
Highlights
Description
- Home value ($/Sqft)$357/Sqft
- Time on Houseful134 days
- Property typeSingle family
- Style3 level
- Lot size0.83 Acre
- Year built1977
- Mortgage payment
A private, tree-lined lot with over 200 feet of prime water frontage, this exceptional 4-bed, 2-bath home offers the ultimate coastal lifestyle in sought-after Glen Haven. Boasting deep-water anchorage, a private wharf, and breathtaking views, this property is a true maritime treasure. The main level features an open concept dining area and well-appointed kitchen with patio doors leading to a 2nd deck, creating indoor-outdoor living. The heart of the home is the expansive great room with soaring vaulted ceilings and a show-stopping stone fireplace, oversized windows that flood the space with natural light and showcase stunning views of the Bay. Step outside to a spacious deck ideal for dining, entertaining, or simply soaking in the ocean views. Tucked away on its own level, the primary suite has a cozy wood-burning fireplace, a deck overlooking the water, a walk-in closet with built-ins, and a beautifully updated ensuite. The lower level offers three bedrooms, all with spectacular ocean views, a full 4-piece bathroom, and a generous laundry/utility/storage room with convenient double-door access. Whether you're looking for a year-round residence or a summer haven, this exceptional home blends comfort, privacy, and natural beauty in one of Nova Scotia's most scenic coastal communities. (id:63267)
Home overview
- Sewer/ septic Septic system
- # total stories 2
- Has garage (y/n) Yes
- # full baths 2
- # total bathrooms 2.0
- # of above grade bedrooms 4
- Flooring Carpeted, ceramic tile, hardwood, wood
- Community features School bus
- Subdivision Glen haven
- View Harbour, ocean view, view of water
- Directions 2155498
- Lot desc Landscaped
- Lot dimensions 0.8264
- Lot size (acres) 0.83
- Building size 3220
- Listing # 202514004
- Property sub type Single family residence
- Status Active
- Foyer 7.6m X 8.11m
Level: 2nd - Other 15.6m X 12.4m
Level: 2nd - Ensuite (# of pieces - 2-6) 6.2m X 8.1m
Level: 2nd - Primary bedroom 17.2m X 13.8m
Level: 2nd - Bedroom 10m X 12.4m
Level: Basement - Utility 18.4m X 15.5m
Level: Basement - Bedroom 10.5m X 13.7m
Level: Basement - Bedroom 10.5m X 12.4m
Level: Basement - Bathroom (# of pieces - 1-6) 4.9m X 8.11m
Level: Basement - Living room 31.6m X 15.9m
Level: Lower - Kitchen 16.4m X 12.4m
Level: Main - Dining room 19.11m X 10.8m
Level: Main
- Listing source url Https://www.realtor.ca/real-estate/28440000/20-sunnydale-drive-glen-haven-glen-haven
- Listing type identifier Idx

$-3,067
/ Month






