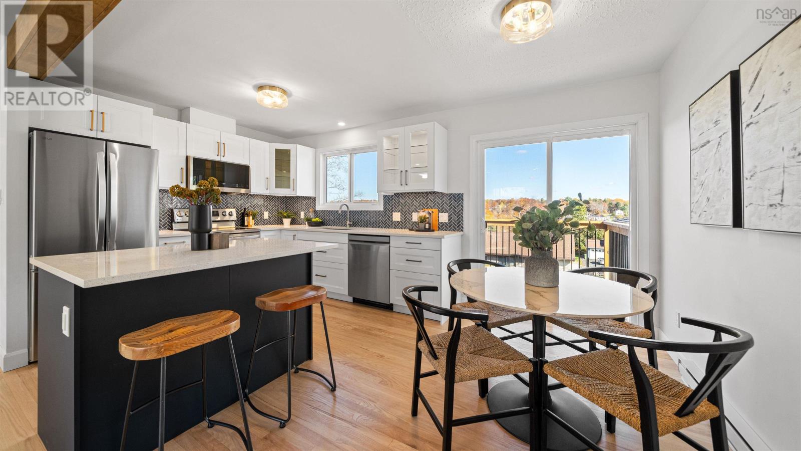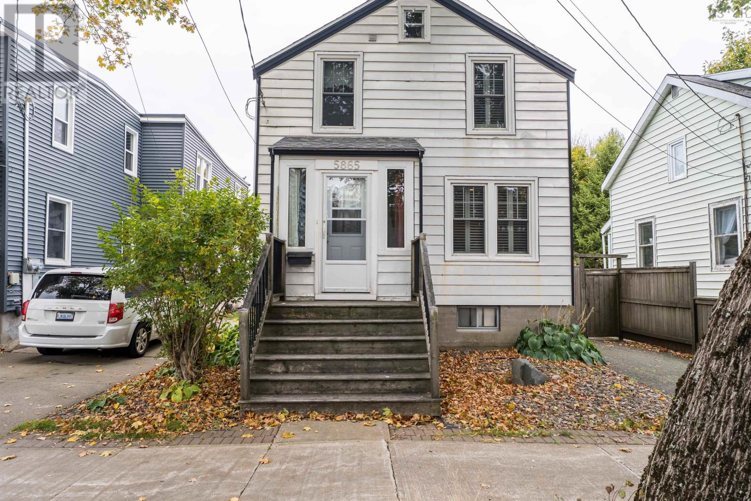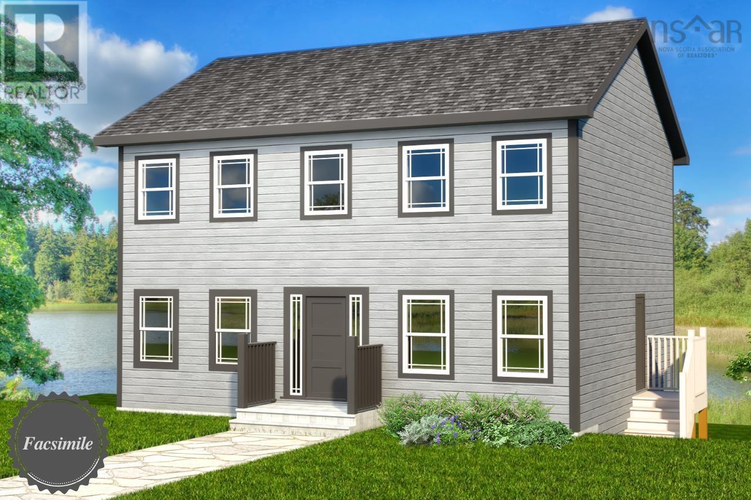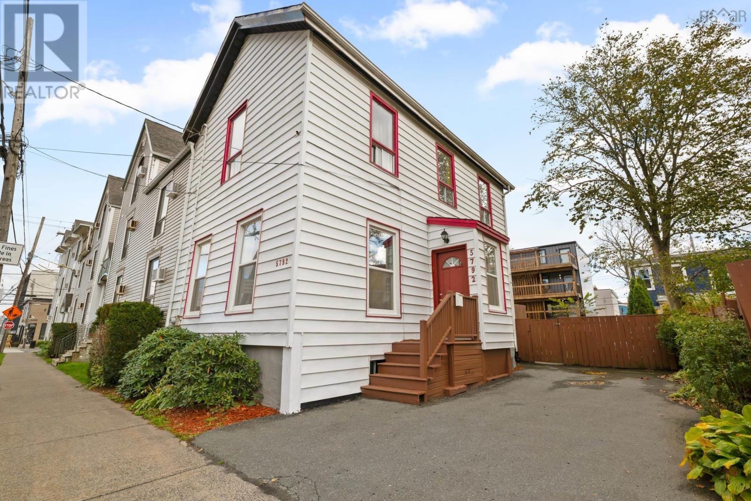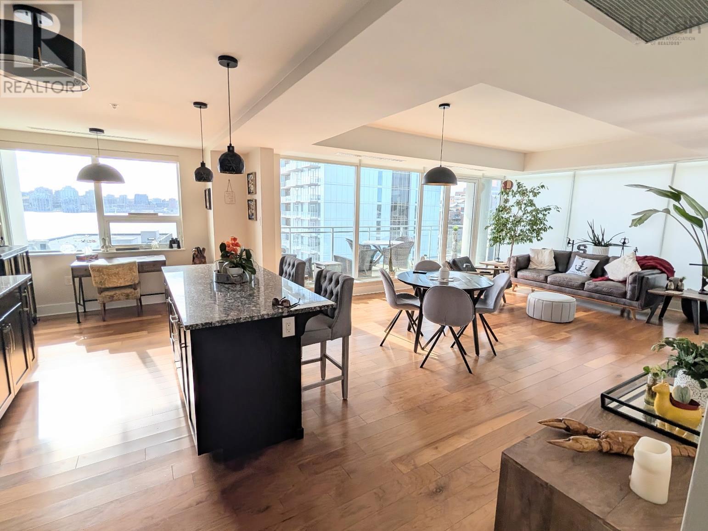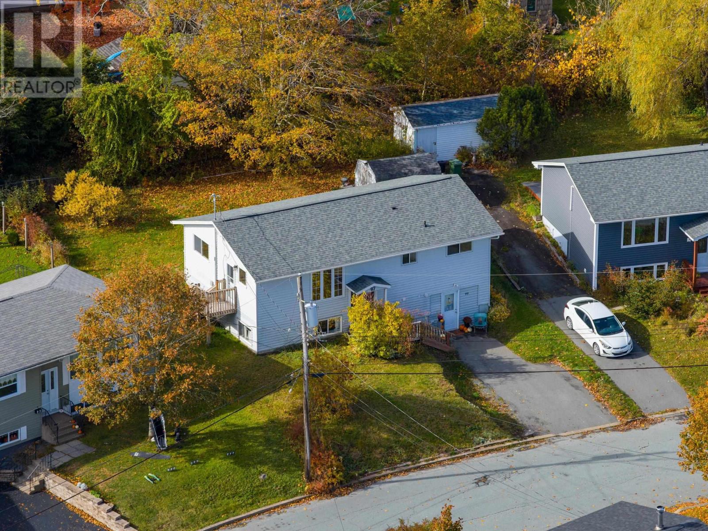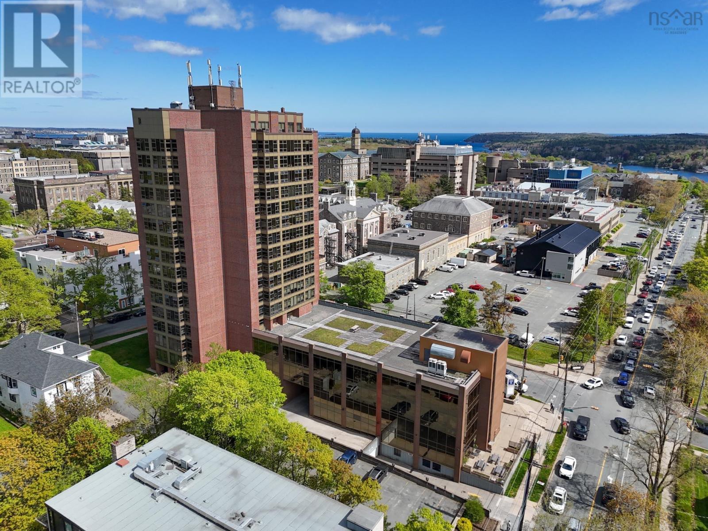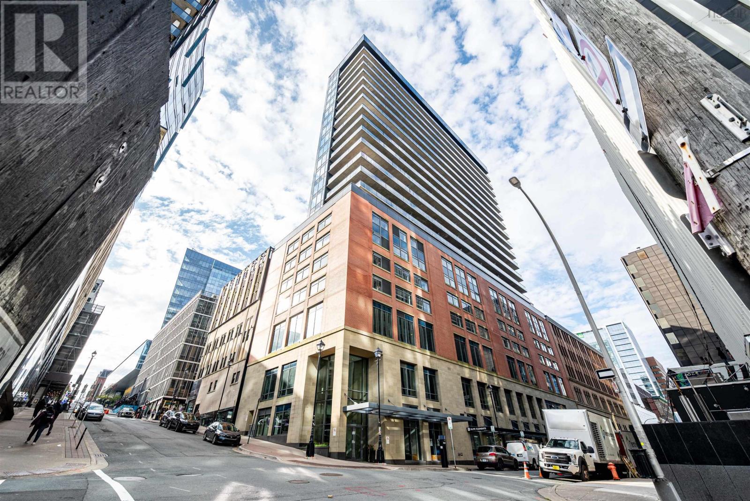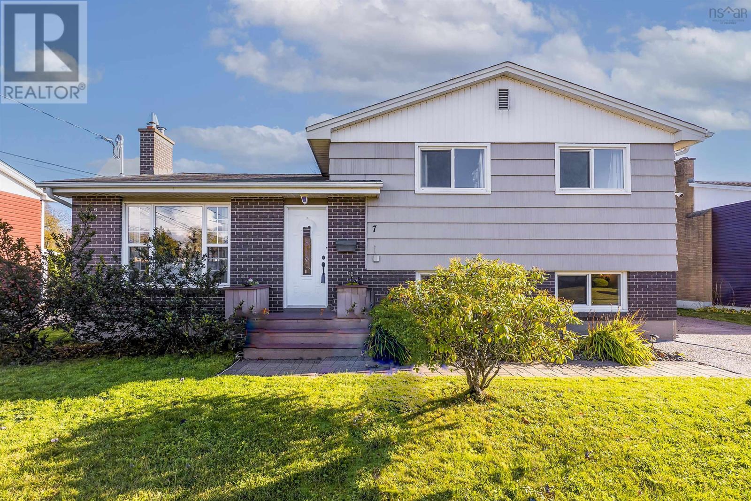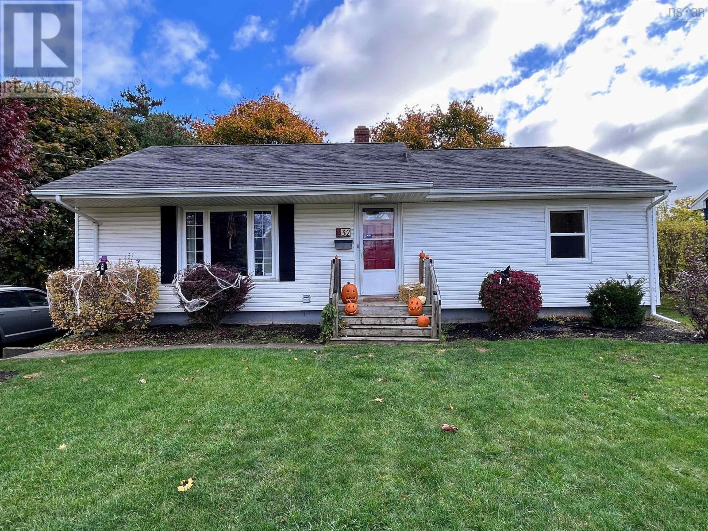- Houseful
- NS
- Glen Margaret
- B3Z
- 10680 Peggys Cove Rd
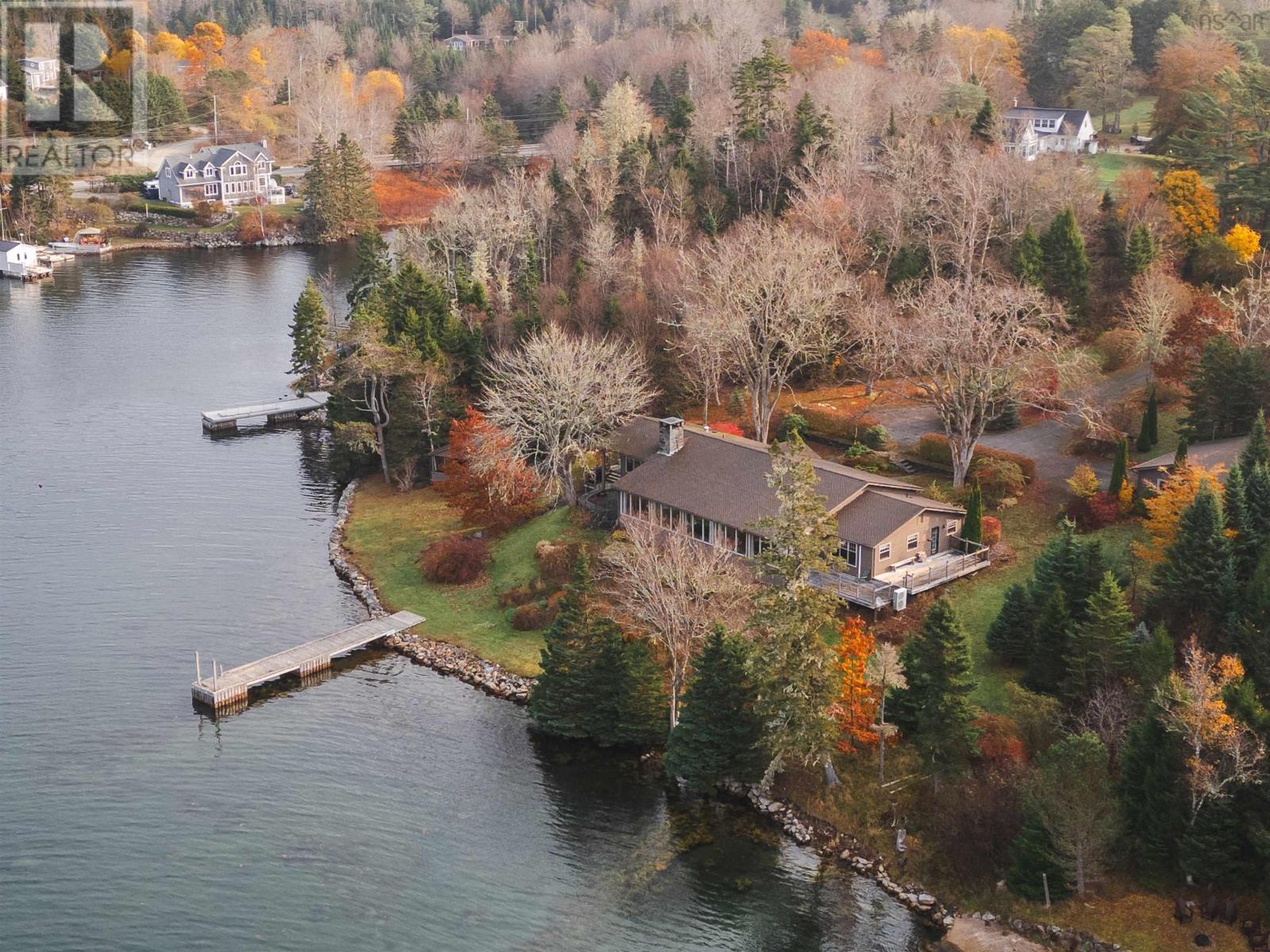
10680 Peggys Cove Rd
10680 Peggys Cove Rd
Highlights
Description
- Home value ($/Sqft)$418/Sqft
- Time on Housefulnew 8 hours
- Property typeSingle family
- StyleBungalow
- Lot size2.40 Acres
- Year built1952
- Mortgage payment
The Lodge at St. Margarets Bay. A completely re-imagined oceanfront estate with 375 ft of protected deep-water frontage on one of Nova Scotias most coveted bays. Set on approx. 2.4 private acres with manicured grounds and a gated entrance, this impressive bungalow offers over 4000sqft of refined one-level living, professionally rebuilt with magazine-worthy finishes and extensive upgrades throughout. The Great Room features a dramatic stone fireplace and full wall of ocean views, complemented by a stunning 4-season shoreline room with dual heat pumps. The chefs kitchen showcases a full renovation including an AGA range, built-in wall oven + warming drawer, Miele coffee centre, quartz counters, custom cabinetry, pot-lights, and walk-in pantry, perfect for elegant entertaining. With 4 bedrooms, 6 baths and a separate guest house with water/septic, the suite layout provides ideal privacy for family or visitors. Major improvements include hardwood throughout the main level, upgraded lighting (100+ pot lights), new baths + walk-in closets, re-designed laundry/pantry, wainscotting, accent finishes, and exterior upgrades including hand-brushed stain, landscaping + view enhancement, and new heat pumps (4 total). Premium waterfront features include a deep-water wharf + mooring, oceanside stone patio + fire area, and safe water entry for paddling and swimming. Additional highlights: detached double garage, hurricane-rated roof, in-floor heat, wired generator panel, high-speed internet, UV water treatment, updated septic, and proximity to Peggys Cove and Halifax amenities. A rare coastal legacy, where luxury, privacy, and oceanfront adventure converge. (id:63267)
Home overview
- Cooling Wall unit, heat pump
- Sewer/ septic Septic system
- # total stories 1
- Has garage (y/n) Yes
- # full baths 4
- # half baths 2
- # total bathrooms 6.0
- # of above grade bedrooms 4
- Flooring Hardwood
- Community features Recreational facilities, school bus
- Subdivision Glen margaret
- View Ocean view
- Lot desc Landscaped
- Lot dimensions 2.4
- Lot size (acres) 2.4
- Building size 4662
- Listing # 202526856
- Property sub type Single family residence
- Status Active
- Other NaNm X 7.11m
Level: Main - Bedroom 15.9m X 15.3m
Level: Main - Bathroom (# of pieces - 1-6) 8.5m X 13.8m
Level: Main - Recreational room / games room 18.1m X 19.9m
Level: Main - Bathroom (# of pieces - 1-6) 12.5m X 8m
Level: Main - Dining room 13.1m X 20.7m
Level: Main - Foyer 7.6m X 8.5m
Level: Main - Sunroom 9.3m X 56.2m
Level: Main - Bedroom 10.6m X 12.1m
Level: Main - Kitchen 14.6m X 8.11m
Level: Main - Other NaNm X 33.5m
Level: Main - Recreational room / games room 10.6m X 18.9m
Level: Main - Bedroom 14.6m X 11.6m
Level: Main - Bathroom (# of pieces - 1-6) 6.6m X 7.3m
Level: Main - Ensuite (# of pieces - 2-6) 5.6m X 2.7m
Level: Main - Laundry 14.7m X 8.11m
Level: Main - Ensuite (# of pieces - 2-6) 9.1m X 6.1m
Level: Main - Living room 18m X 12.1m
Level: Main - Bathroom (# of pieces - 1-6) 7m X 7.7m
Level: Main - Bedroom 20.1m X 15.1m
Level: Main
- Listing source url Https://www.realtor.ca/real-estate/29045134/10680-peggys-cove-road-glen-margaret-glen-margaret
- Listing type identifier Idx

$-5,200
/ Month

