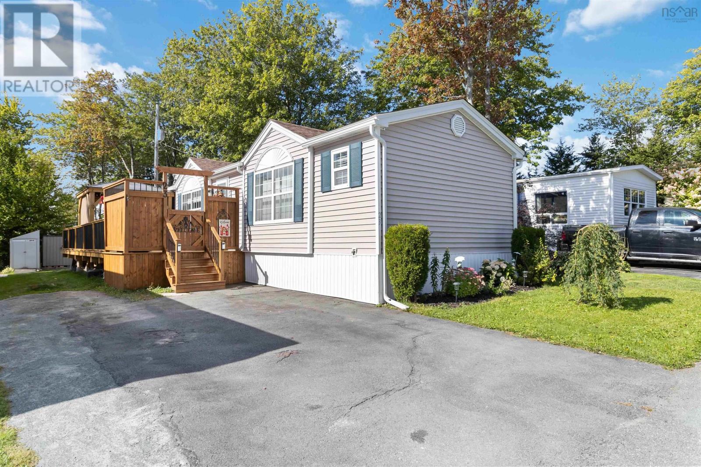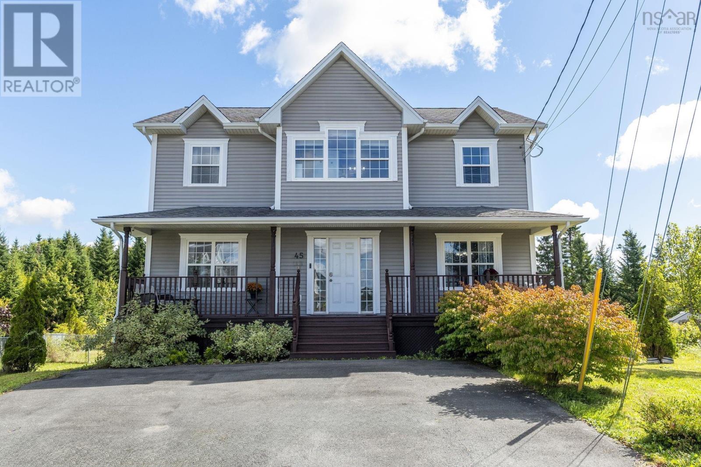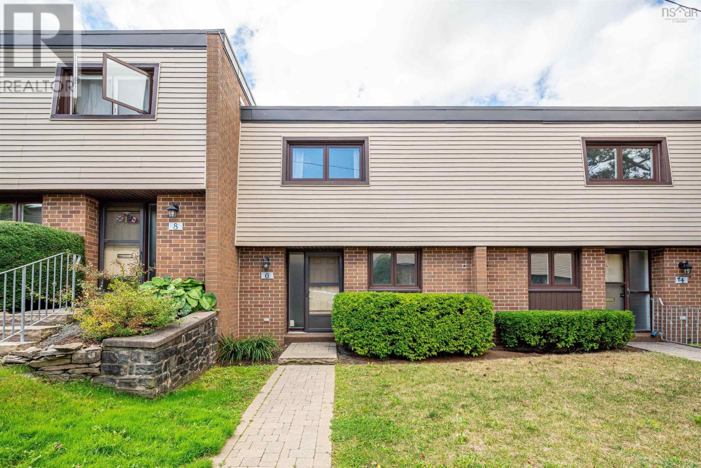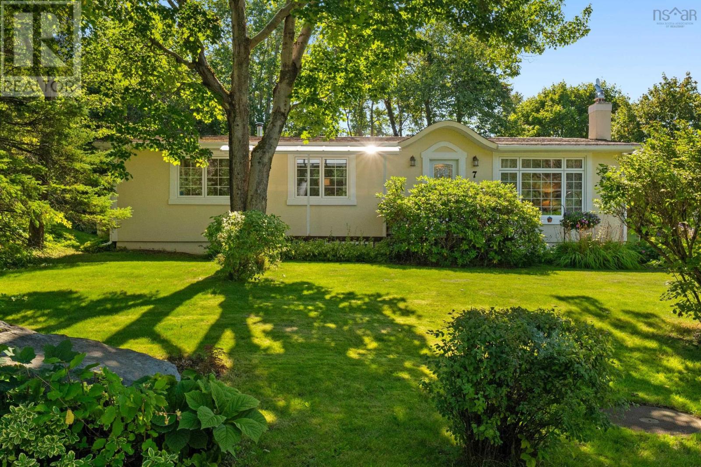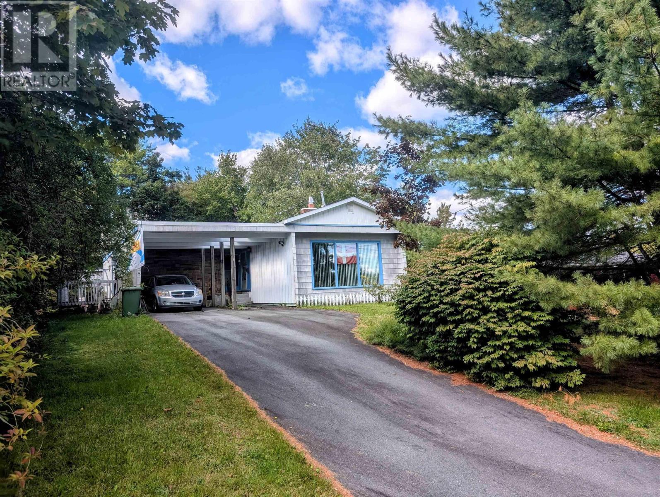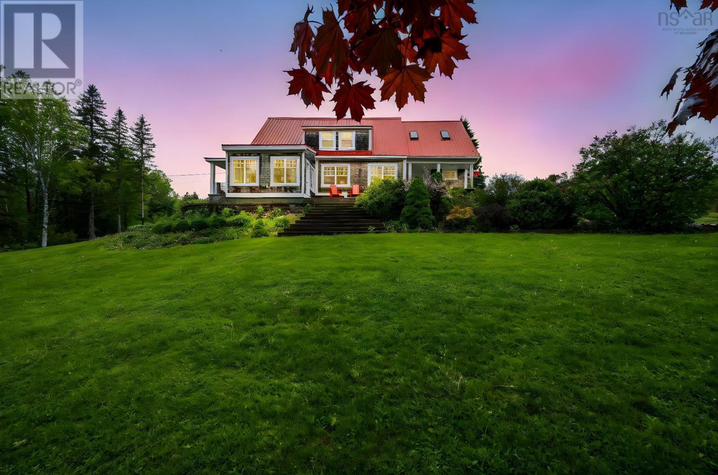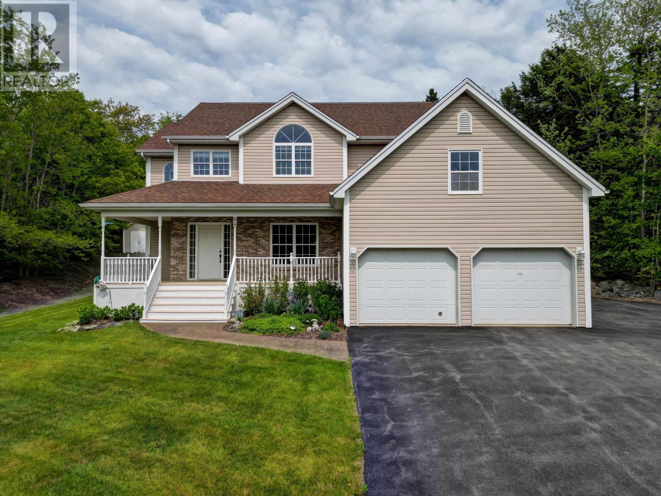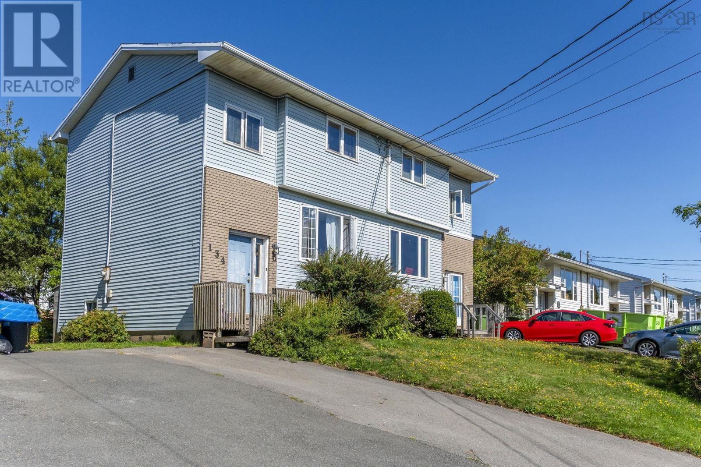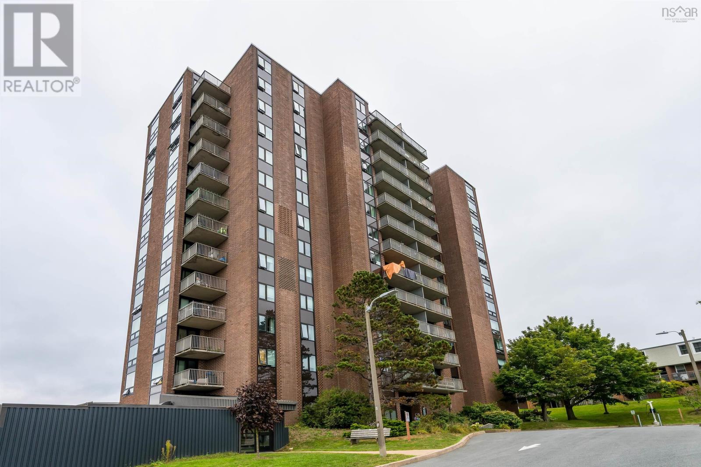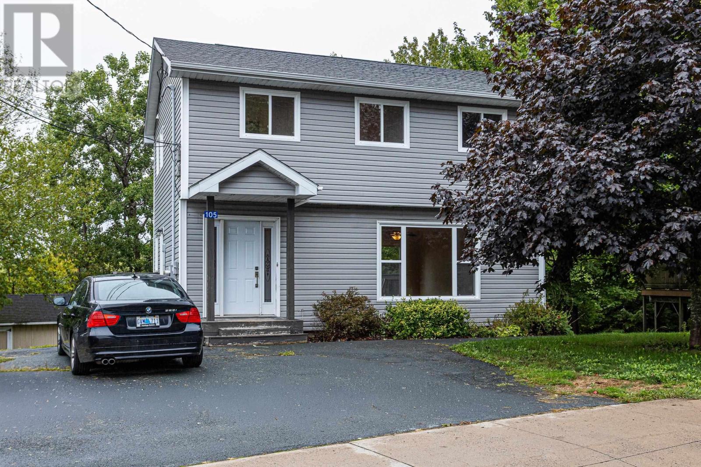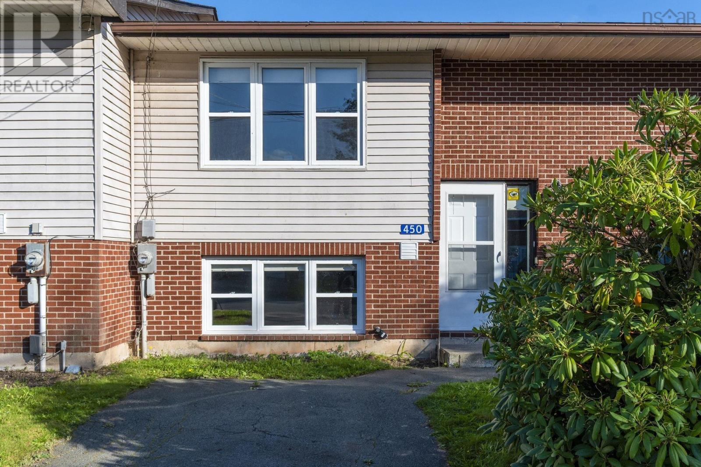- Houseful
- NS
- Glen Margaret
- B3Z
- 56 Oceansea Dr
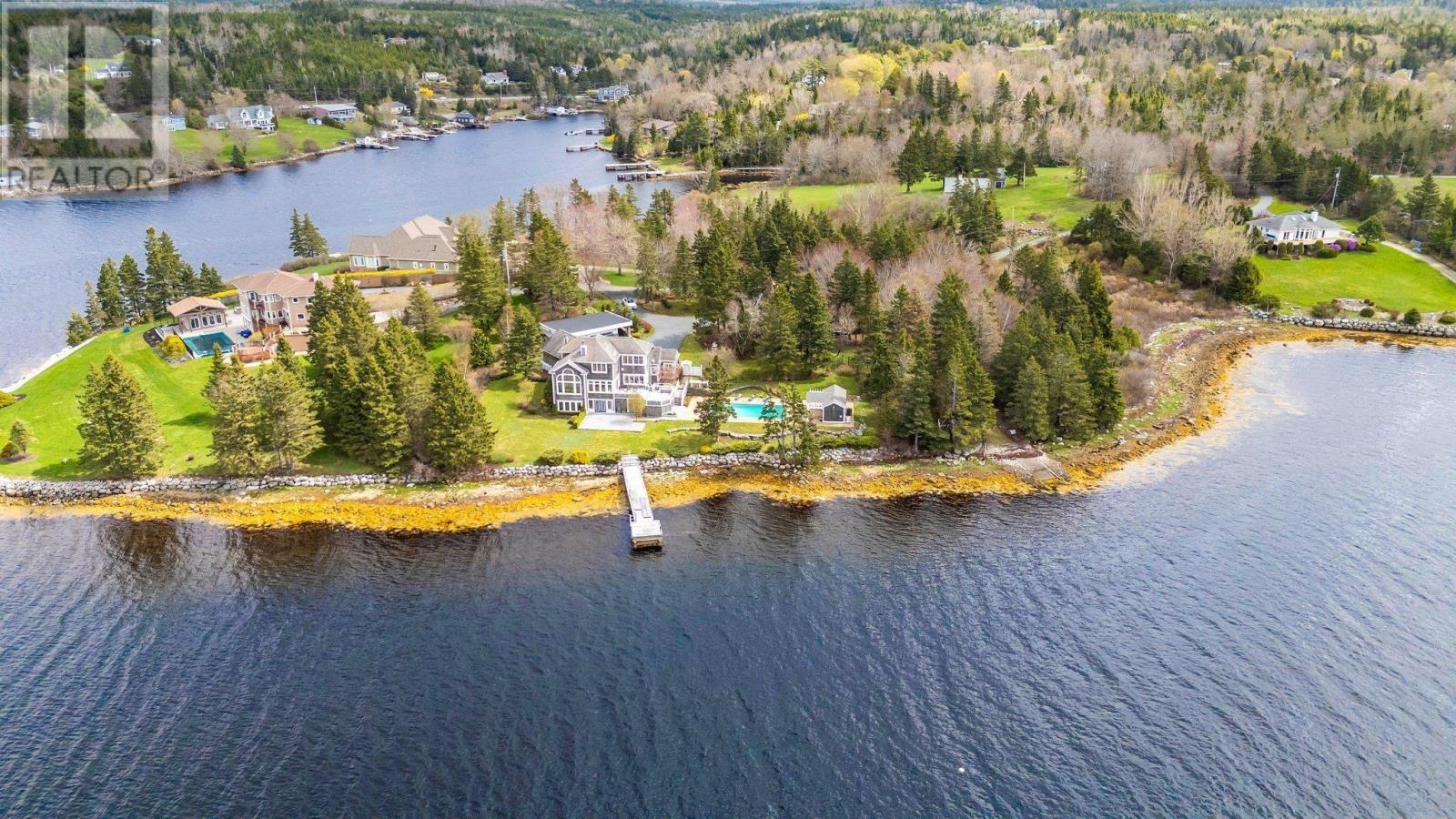
56 Oceansea Dr
56 Oceansea Dr
Highlights
Description
- Home value ($/Sqft)$546/Sqft
- Time on Houseful122 days
- Property typeSingle family
- Lot size1.19 Acres
- Mortgage payment
Overlooking St. Margaret's Bay, this is one of the most prestigious waterfront properties to be found! Just 35 minutes from Halifax, this custom-designed home sits on a beautifully manicured 52,000 sq ft lot featuring its own boat house, boat launch, dock, pool house and inground pool. Enjoy breathtaking ocean views from every window of this 4900 + sq ft home. The main level boasts a stunning kitchen complete with a breakfast bar, top-of-the-line appliances, and abundant cabinetry. This level also includes a home office/flex room and a guest suite with walk-in closet and ensuite. Upstairs, you'll find two more spacious bedrooms, a luxurious six-piece ensuite and a walk-in closet. The lower level offers a generous rec room, and an additional bedroom and bath, and ample storage space for all your needs. In addition to the attached two-car garage, there's a detached three-car garage. This is coastal living at its finest and includes a 24x34 drive in boat house, ice block foundation, air conditioning, heavy mooring, deep anchorage, a silent floor system, and a premium generator system, and a concrete and steel dock. The property is on a private road, has 288 feet of protected ocean frontage and faces southwest, offering full sun exposure from morning until sunset. Summers will take on a whole new life here! (id:63267)
Home overview
- Cooling Central air conditioning
- Has pool (y/n) Yes
- Sewer/ septic Septic system
- # total stories 3
- Has garage (y/n) Yes
- # full baths 3
- # half baths 1
- # total bathrooms 4.0
- # of above grade bedrooms 4
- Flooring Carpeted, hardwood
- Subdivision Glen margaret
- View Ocean view
- Lot dimensions 1.1924
- Lot size (acres) 1.19
- Building size 4912
- Listing # 202511407
- Property sub type Single family residence
- Status Active
- Primary bedroom 13.89m X 14.1m
Level: 2nd - Ensuite (# of pieces - 2-6) 14.6m X 12.1m
Level: 2nd - Bedroom 11.11m X 13.8m
Level: 2nd - Other 20.2m X 11.11m
Level: 3rd - Other 8.1m X NaNm
Level: 3rd - Bathroom (# of pieces - 1-6) 5.1m X 10.5m
Level: Lower - Utility 14.6m X 11.2m
Level: Lower - Storage 14.4m X 9.4m
Level: Lower - Utility 10.9m X 15.1m
Level: Lower - Den 14.1m X 13.7m
Level: Lower - Recreational room / games room 32.9m X 28.5m
Level: Lower - Storage 12.1m X 25.5m
Level: Lower - Dining room 14m X 14.5m
Level: Main - Laundry 11.5m X 11.11m
Level: Main - Foyer 9.1m X 11.2m
Level: Main - Living room 15.1m X 18.11m
Level: Main - Kitchen 17.1m X 15.2m
Level: Main - Den 11.3m X 7m
Level: Main - Dining nook 7.9m X 13.3m
Level: Main - Bathroom (# of pieces - 1-6) 5.2m X 4.11m
Level: Main
- Listing source url Https://www.realtor.ca/real-estate/28330273/56-oceansea-drive-glen-margaret-glen-margaret
- Listing type identifier Idx

$-7,147
/ Month

