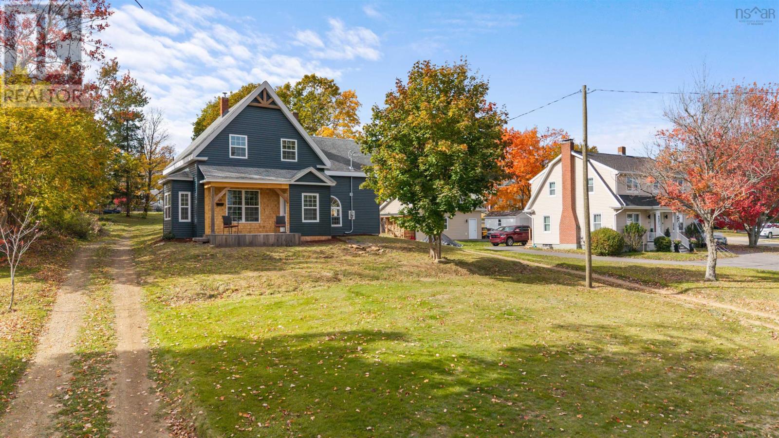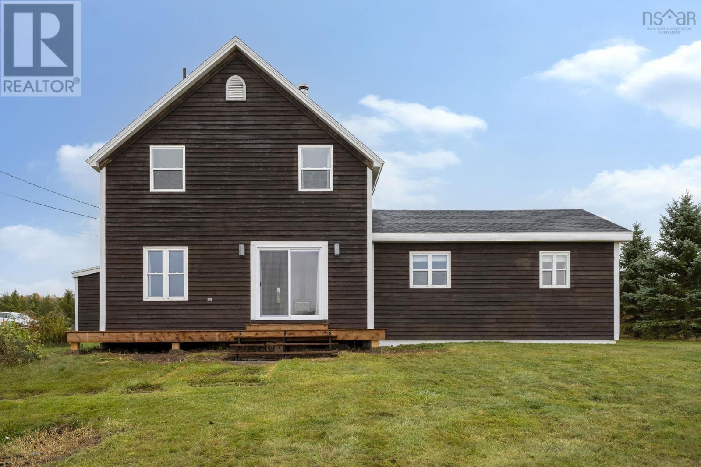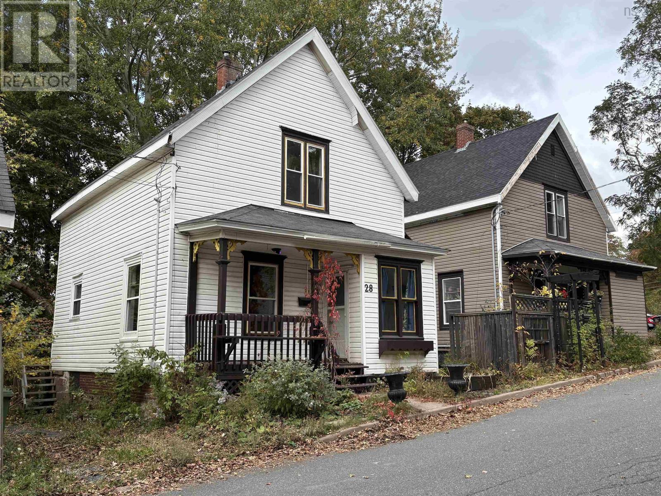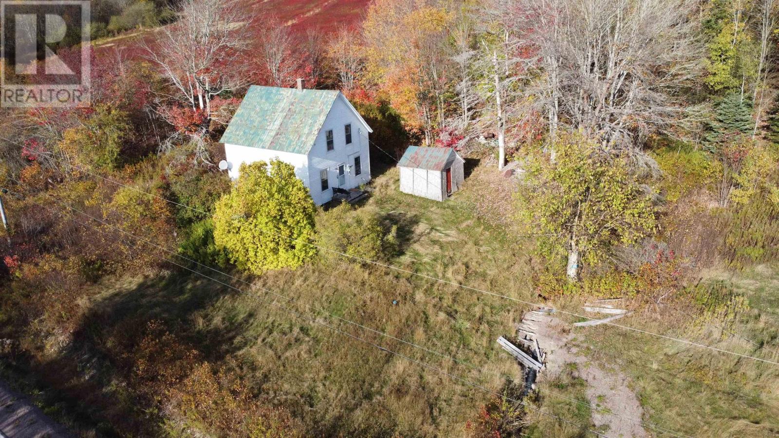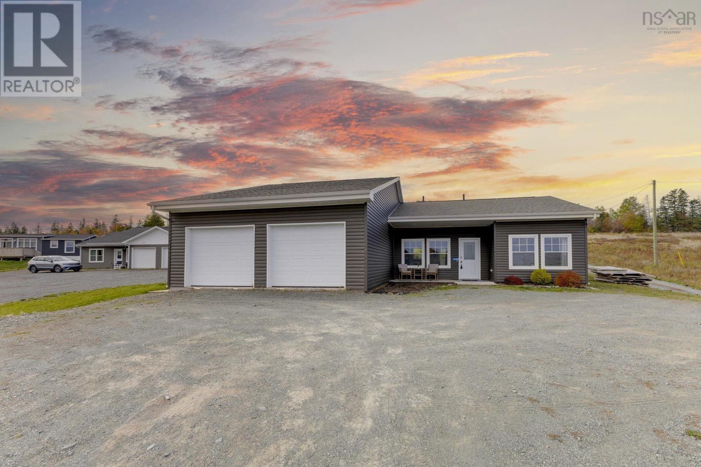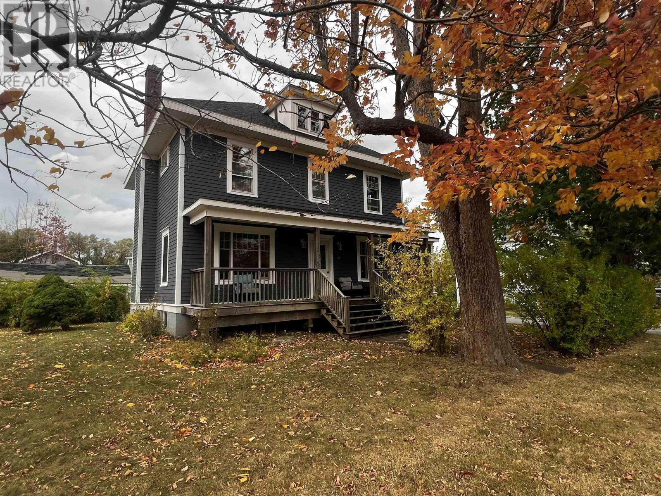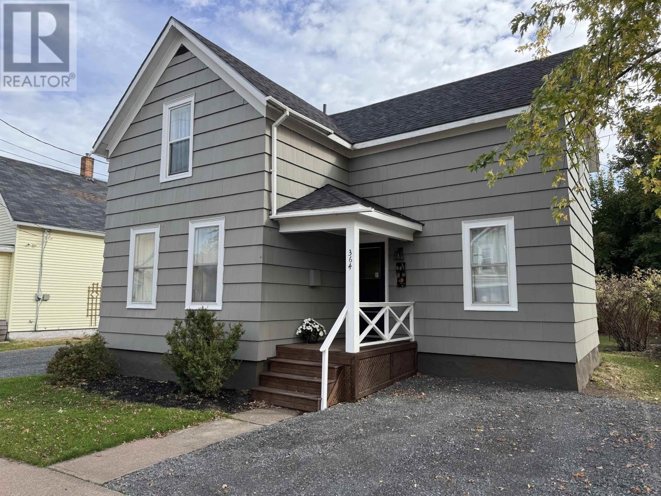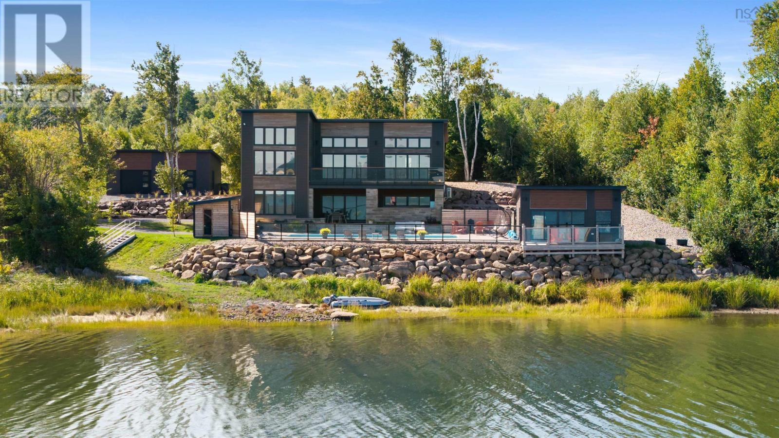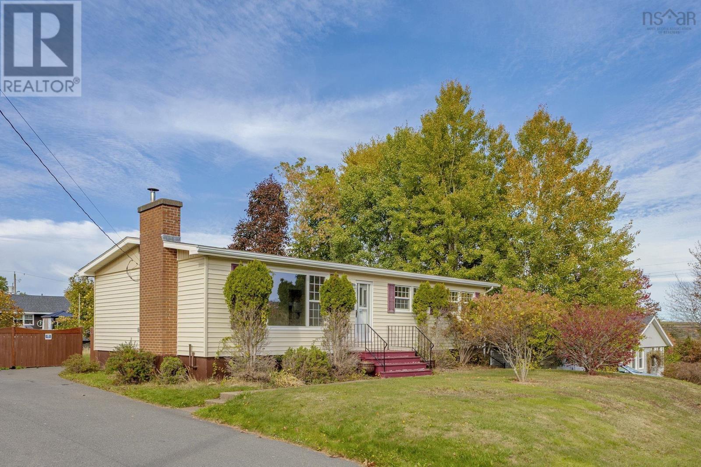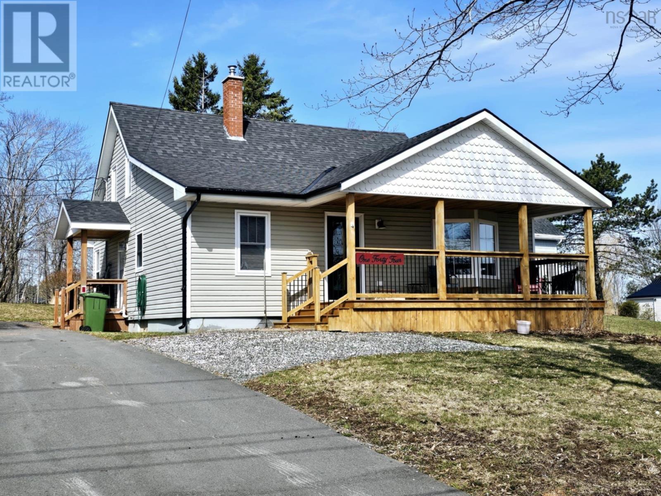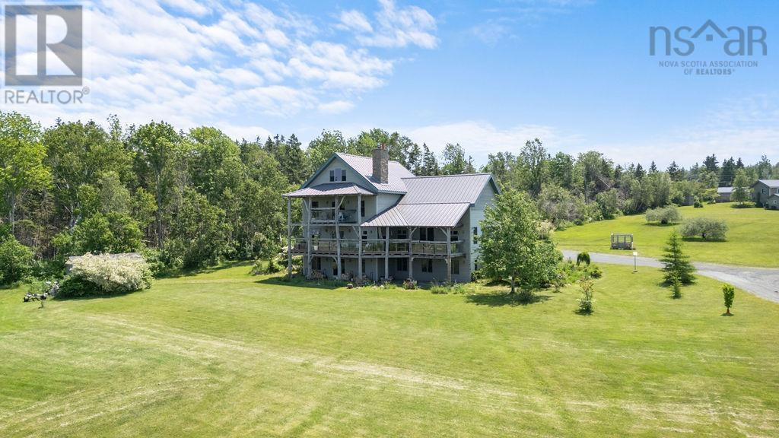- Houseful
- NS
- Antigonish
- B2G
- 1824 Glen Rd
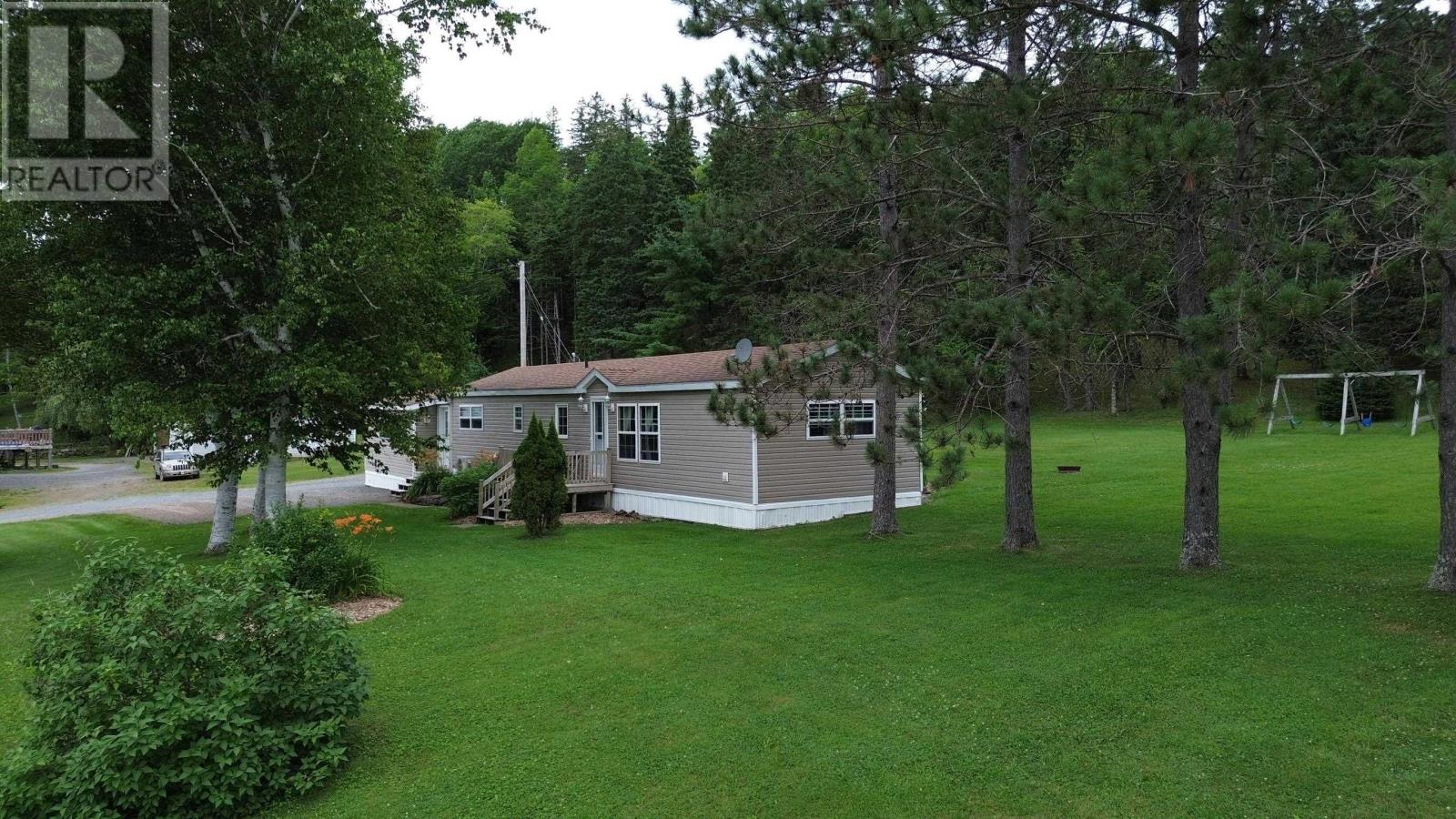
Highlights
This home is
4%
Time on Houseful
171 Days
Home features
Garage
Antigonish
-12.86%
Description
- Home value ($/Sqft)$286/Sqft
- Time on Houseful171 days
- Property typeSingle family
- StyleMini
- Lot size3 Acres
- Year built1991
- Mortgage payment
This meticulously kept mini home sits on a 3 acre private oasis, and with a additional 16'x 18' living space attached to the home there is plenty of space for a small family. The property is beautifully landscaped and tucked out of the way, but only 5 minutes to the town of Antigonish and all amenities. A detached massive 30'x 40' garage also with a 12'x 25' addition, supplied with a 200 amp wired panel and wood/oil furnace, along with a large air compressor is included with the purchase. This parcel needs to be walked to enjoy and truly understand the level of peacefulness this home has while also being conveniently located. Book your showing today! (id:63267)
Home overview
Amenities / Utilities
- Cooling Heat pump
- Sewer/ septic Septic system
Exterior
- # total stories 1
- Has garage (y/n) Yes
Interior
- # full baths 1
- # total bathrooms 1.0
- # of above grade bedrooms 4
- Flooring Laminate
Location
- Community features Recreational facilities, school bus
- Subdivision Glen road
Lot/ Land Details
- Lot desc Landscaped
- Lot dimensions 3
Overview
- Lot size (acres) 3.0
- Building size 1184
- Listing # 202509663
- Property sub type Single family residence
- Status Active
Rooms Information
metric
- Laundry 4.6m X 8.1m
Level: Main - Dining room 7.1m X 11.5m
Level: Main - Bedroom 8.3m X 8.2m
Level: Main - Bedroom 10.1m X 12.3m
Level: Main - Kitchen 7.2m X 7.4m
Level: Main - Bedroom 11.2m X 10.1m
Level: Main - Bathroom (# of pieces - 1-6) 10.1m X 12.3m
Level: Main - Living room 14.5m X 12.2m
Level: Main - Porch 6.2m X 3.2m
Level: Main - Bedroom 7.5m X 14.9m
Level: Main
SOA_HOUSEKEEPING_ATTRS
- Listing source url Https://www.realtor.ca/real-estate/28251103/1824-glen-road-glen-road-glen-road
- Listing type identifier Idx
The Home Overview listing data and Property Description above are provided by the Canadian Real Estate Association (CREA). All other information is provided by Houseful and its affiliates.

Lock your rate with RBC pre-approval
Mortgage rate is for illustrative purposes only. Please check RBC.com/mortgages for the current mortgage rates
$-904
/ Month25 Years fixed, 20% down payment, % interest
$
$
$
%
$
%

Schedule a viewing
No obligation or purchase necessary, cancel at any time
Nearby Homes
Real estate & homes for sale nearby


