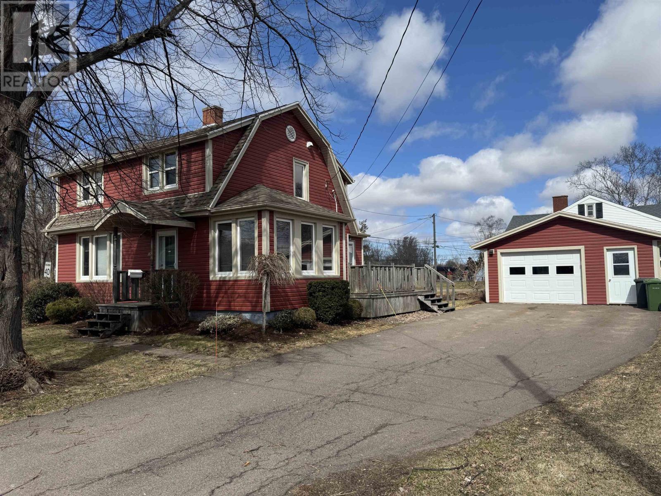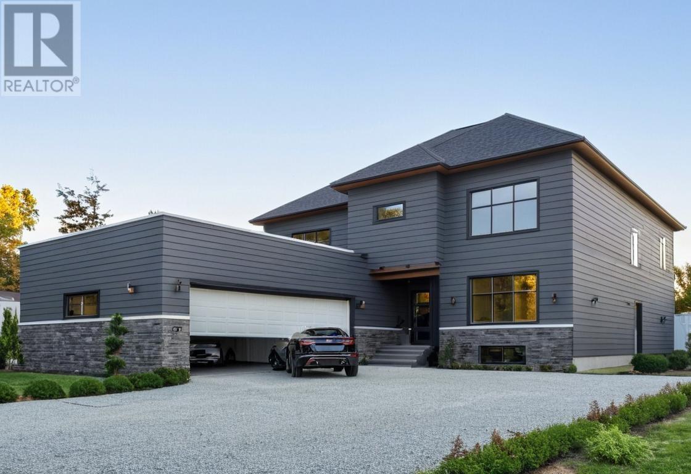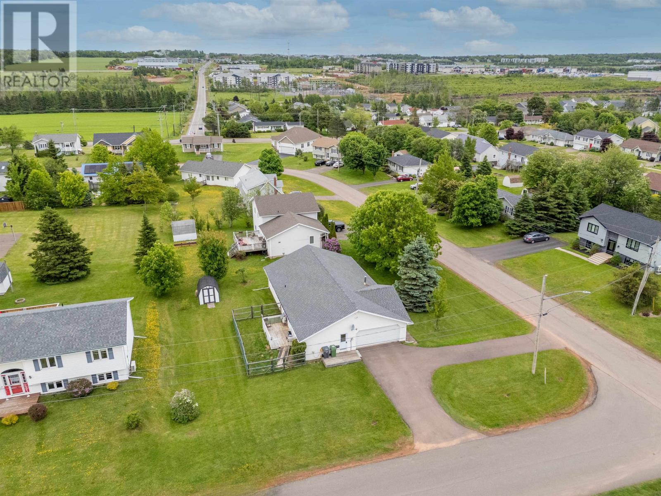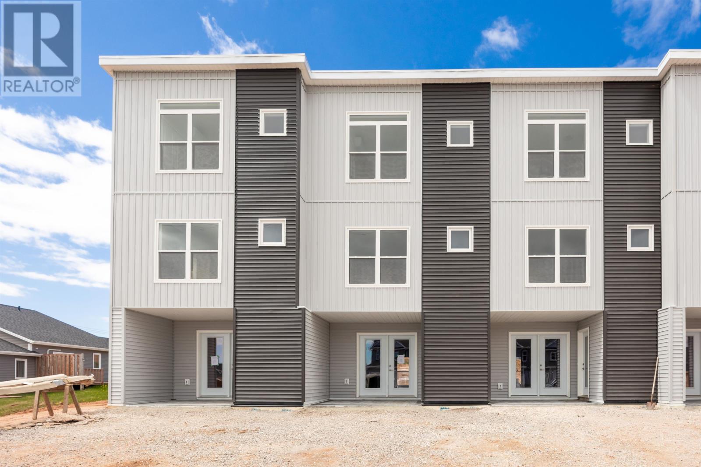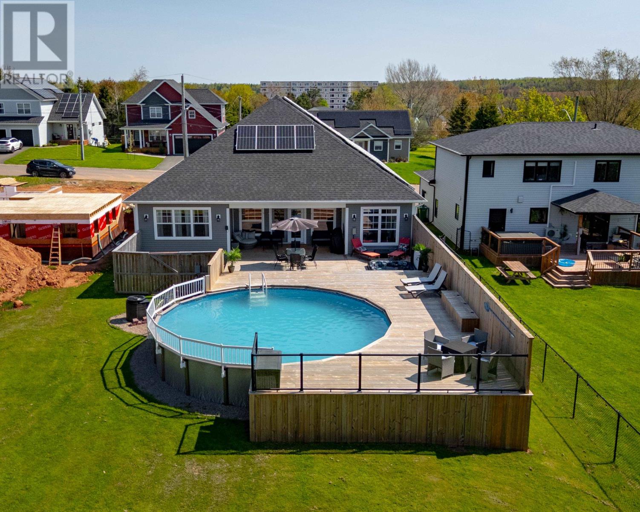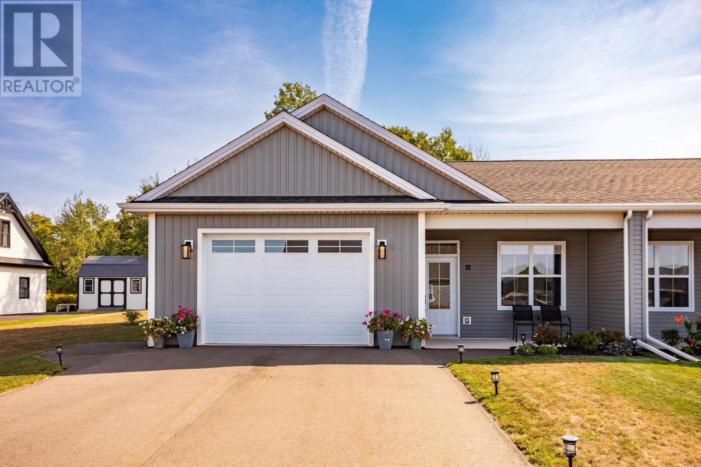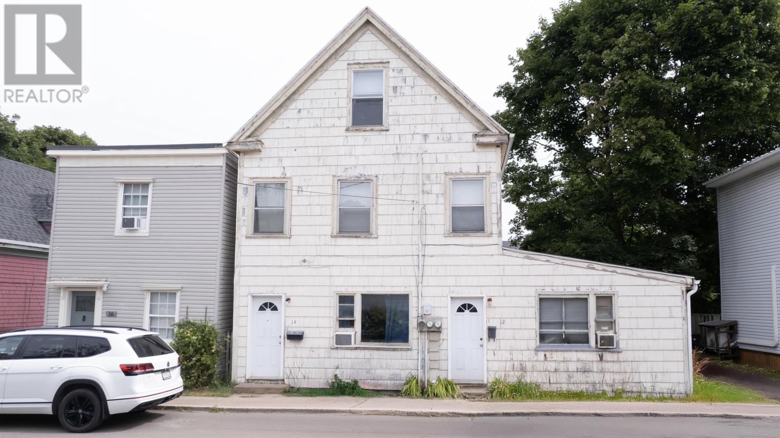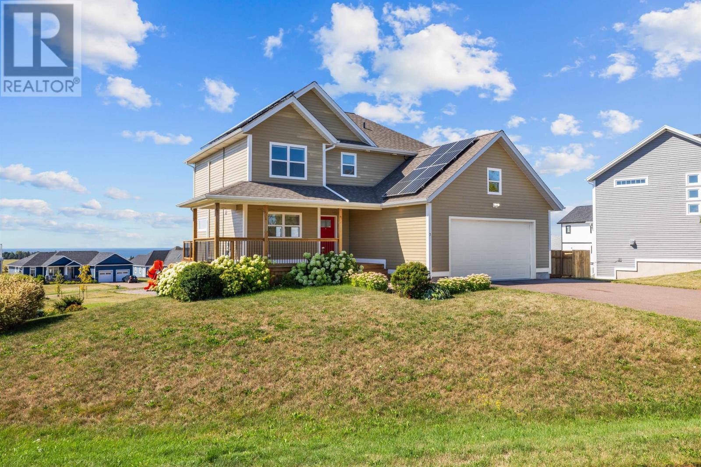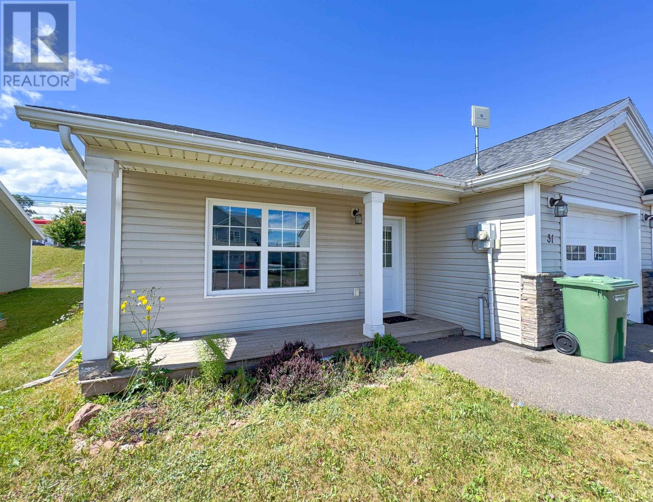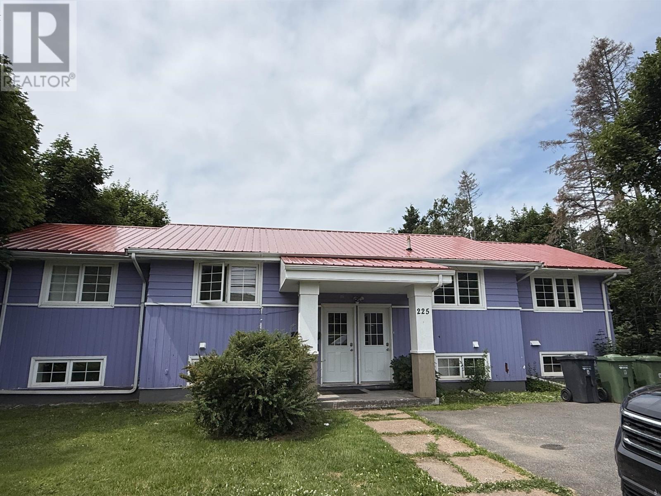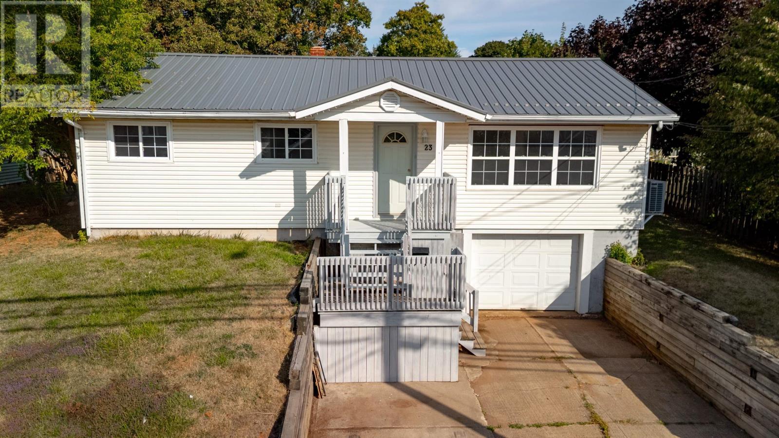- Houseful
- PE
- Glenfinnan
- C1B
- 44 Glenfinnan Point Rd
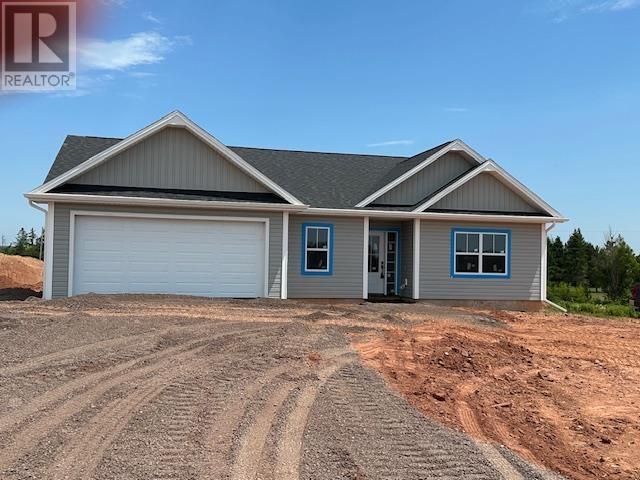
Highlights
Description
- Time on Houseful62 days
- Property typeSingle family
- StyleCharacter
- Year built2025
- Mortgage payment
44 Glennfinnan Point Rd is a beautiful 1488 sq ft rancher on a .75 acre lot in Glennfinnan only 10 minutes from Charlottetown. This brand-new home will have construction finished very soon and be ready to host your family. This elegant rancher is a 3-bedroom 2-bath home with very large 2 car garage. As you enter the home you are greeted by a large open concept living room, dining room and kitchen with patio doors to a lovely back patio. The kitchen and living room gives you that expansive feeling as you sit to enjoy the evening news. At one end of the home are two good sized bedrooms together with the main bath. At the other end of the home is a large Master bedroom with ensuite bath and large walk-in closet. The entrance from the garage has a lovely laundry room as you make your way to the main entrance. This is an ideal home for a young family, a retired couple or young professionals. The home is 10 minutes to Charlottetown and close to beaches, fishing, swimming, golfing, ball fields, Churches, schools, fitness facilities. Great opportunity to own your PEI dream home. (id:55581)
Home overview
- Cooling Air exchanger
- Heat source Electric
- Heat type Baseboard heaters, wall mounted heat pump
- Sewer/ septic Septic system
- Has garage (y/n) Yes
- # full baths 2
- # total bathrooms 2.0
- # of above grade bedrooms 3
- Flooring Ceramic tile, laminate
- Community features School bus
- Subdivision Glenfinnan
- Lot size (acres) 0.0
- Listing # 202516772
- Property sub type Single family residence
- Status Active
- Living room 11.9m X 29.1m
Level: Main - Other 5.1m X NaNm
Level: Main - Bedroom 10.7m X 10.8m
Level: Main - Other 5.7m X 5.8m
Level: Main - Laundry 5.4m X 6.1m
Level: Main - Other 2.5m X 3.2m
Level: Main - Primary bedroom 12m X 17.9m
Level: Main - Bedroom 10m X 10.8m
Level: Main - Other 3.8m X NaNm
Level: Main - Dining room 6.11m X 15.7m
Level: Main - Other 3.7m X NaNm
Level: Main - Other 2.5m X 2.1m
Level: Main - Kitchen 11.11m X 14.7m
Level: Main - Bathroom (# of pieces - 1-6) 5.2m X 8.1m
Level: Main - Ensuite (# of pieces - 2-6) 5.1m X 10.6m
Level: Main
- Listing source url Https://www.realtor.ca/real-estate/28566827/44-glenfinnan-point-road-glenfinnan-glenfinnan
- Listing type identifier Idx

$-1,331
/ Month


