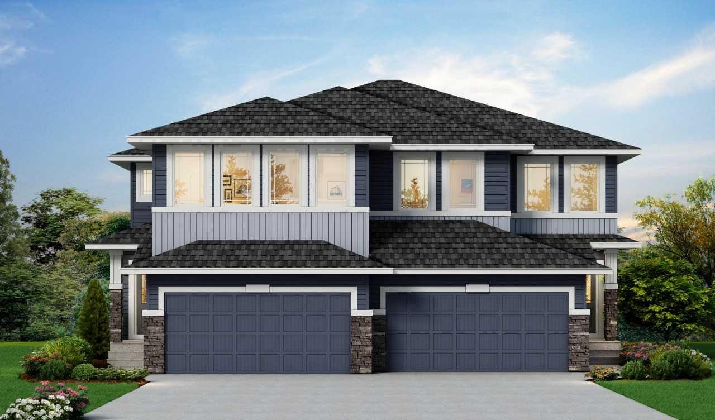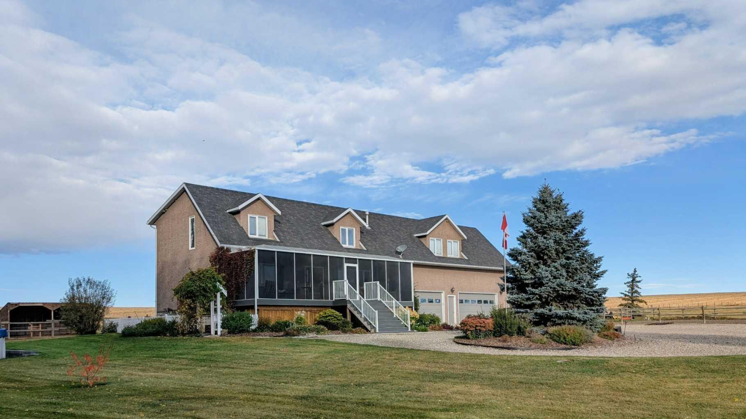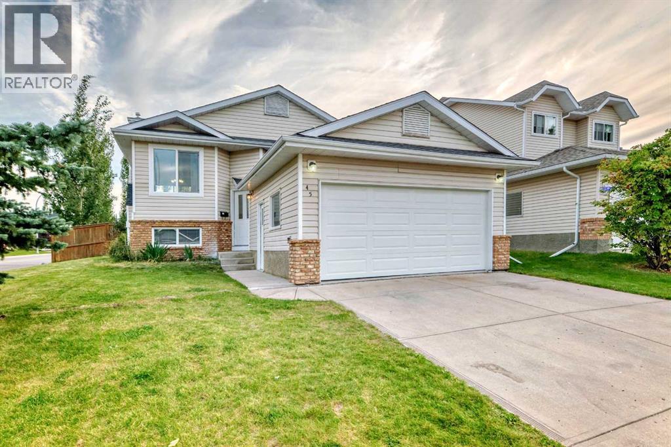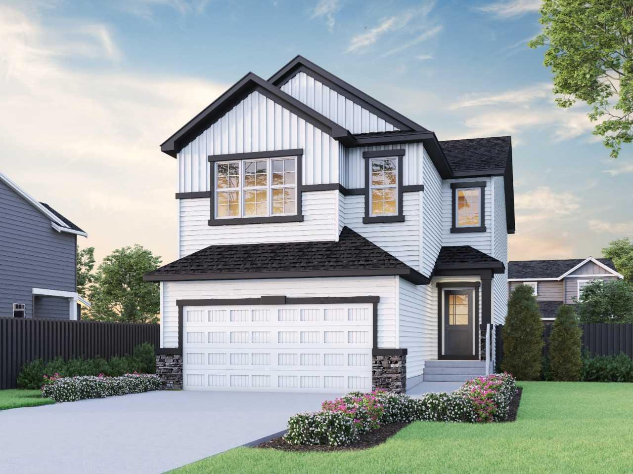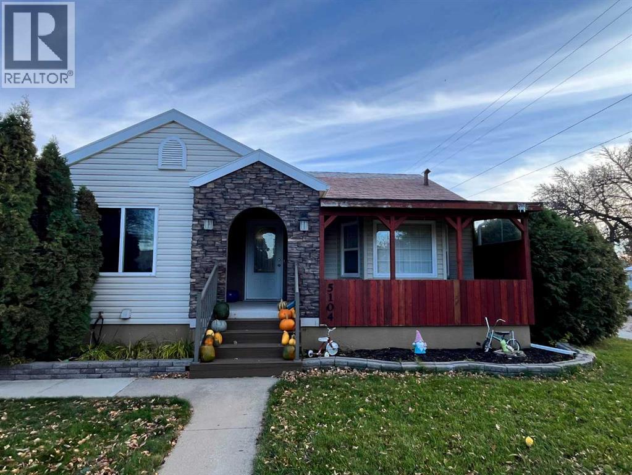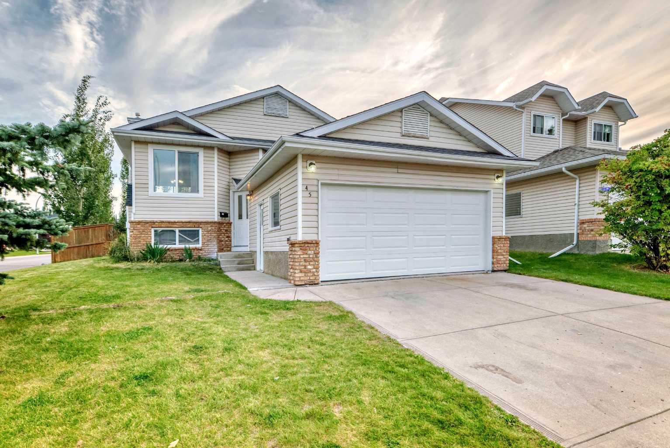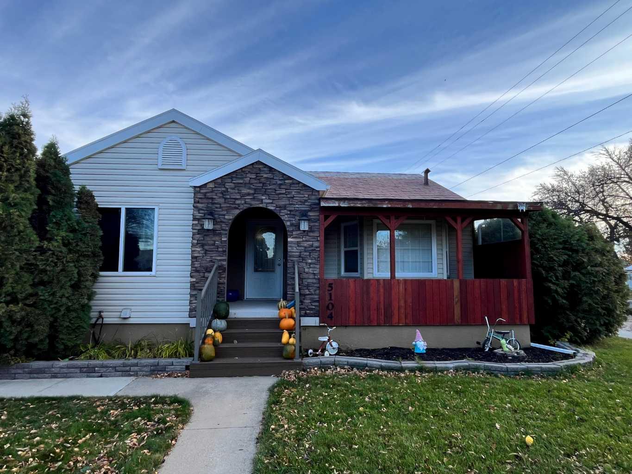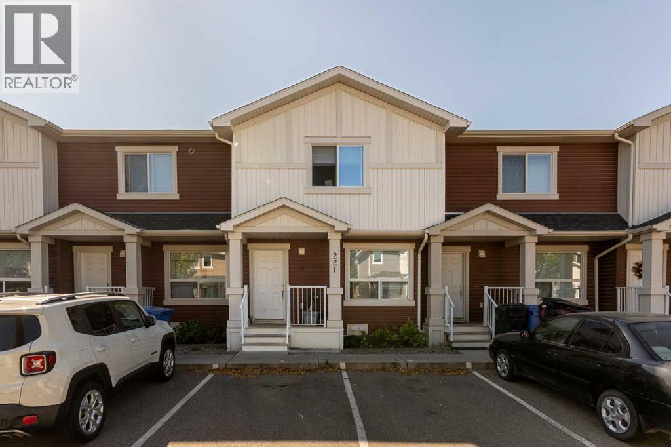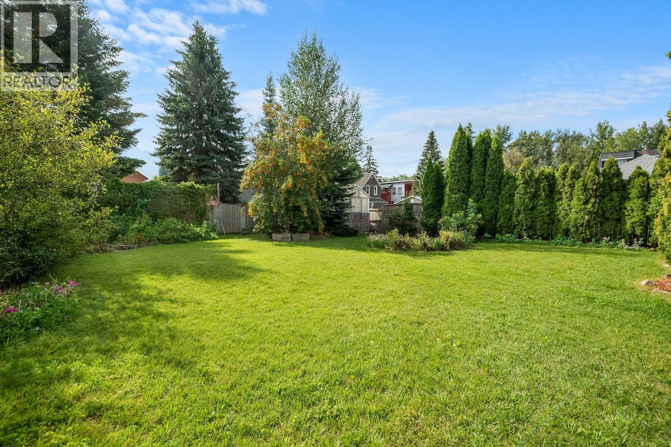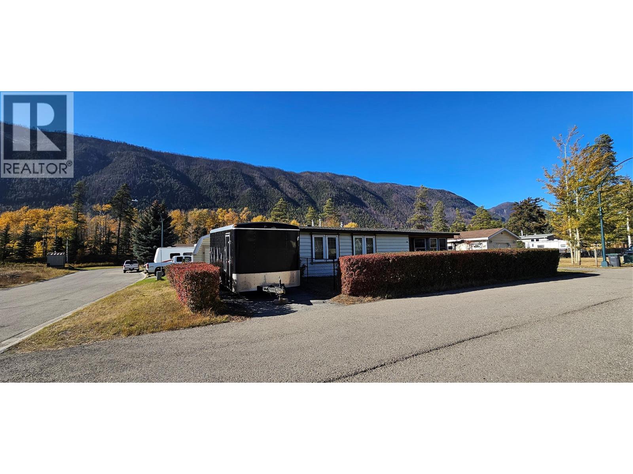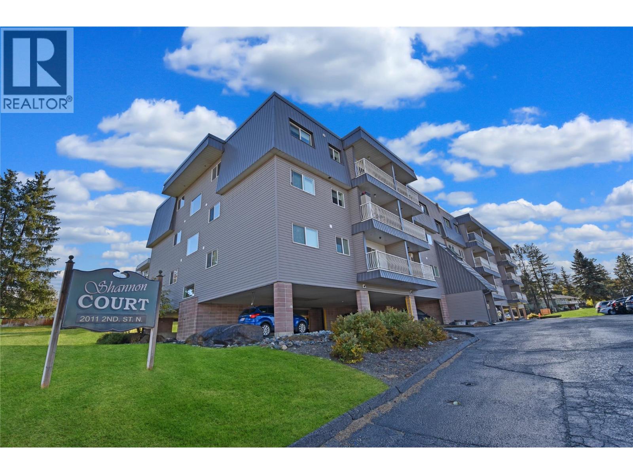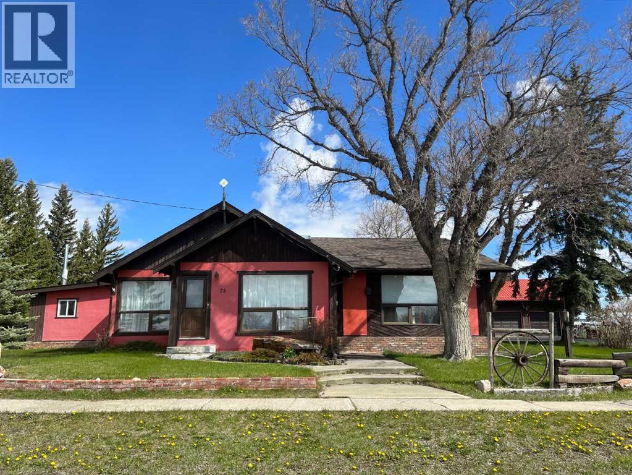
Highlights
Description
- Home value ($/Sqft)$121/Sqft
- Time on Houseful22 days
- Property typeSingle family
- Lot size1.34 Acres
- Year built1943
- Garage spaces3
- Mortgage payment
What a wonderful property! Only an hour away from Lethbridge, and a short drive to Waterton Lakes National Park, Waterton Reservoir, Cardston, and Pincher Creek. This 2887 square foot 1.5 storey has tons to offer, featuring 4 bedrooms, 3 full bathrooms including cozy master bedroom with 3 piece ensuite, living room with in-floor heating, side family room with piano for your families enjoyment, main floor laundry, and mudroom off the back entrance with wood burning stove. The home is situated on 1.34 acres of land with underground sprinklers around the red shale RV parking area, garden boxes for the green thumb in the family, RV parking, 10'x10' storage shed, and a 24'x36' detached garage with upper loft area with its own electrical panel and 2 - 220 amp outlets. Upgrades include roof shingles 2022 and replaced boiler system 2023. (id:63267)
Home overview
- Cooling None
- Heat source Natural gas
- # total stories 2
- Fencing Fence
- # garage spaces 3
- # parking spaces 4
- Has garage (y/n) Yes
- # full baths 3
- # total bathrooms 3.0
- # of above grade bedrooms 4
- Flooring Carpeted, cork, linoleum, tile
- Has fireplace (y/n) Yes
- Lot desc Garden area, landscaped, lawn, underground sprinkler
- Lot dimensions 1.34
- Lot size (acres) 1.34
- Building size 2887
- Listing # A2259007
- Property sub type Single family residence
- Status Active
- Furnace 9.348m X 3.682m
Level: Basement - Storage 9.348m X 3.277m
Level: Basement - Living room 7.672m X 6.782m
Level: Main - Dining room 5.944m X 4.7m
Level: Main - Bathroom (# of pieces - 4) Level: Main
- Family room 5.944m X 4.749m
Level: Main - Bathroom (# of pieces - 3) Level: Main
- Laundry 2.896m X 2.338m
Level: Main - Bedroom 3.176m X 3.834m
Level: Main - Kitchen 3.834m X 5.31m
Level: Main - Primary bedroom 4.801m X 3.581m
Level: Main - Bathroom (# of pieces - 3) Level: Main
- Other 4.852m X 5.739m
Level: Main - Bedroom 4.09m X 3.581m
Level: Upper - Bedroom 5.182m X 5.739m
Level: Upper
- Listing source url Https://www.realtor.ca/real-estate/28923770/75-center-street-glenwood
- Listing type identifier Idx

$-933
/ Month

