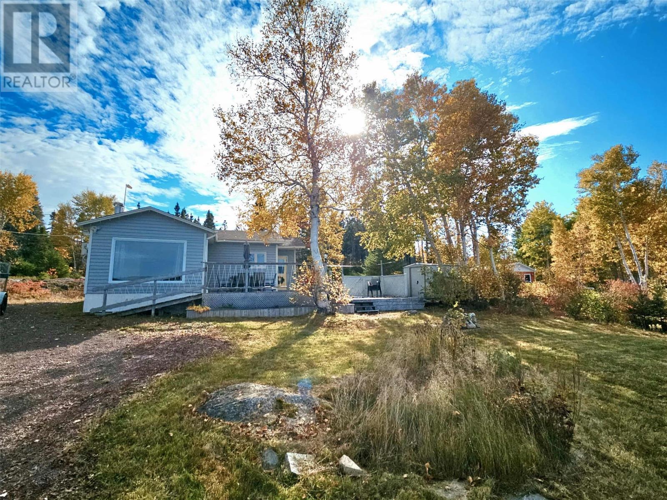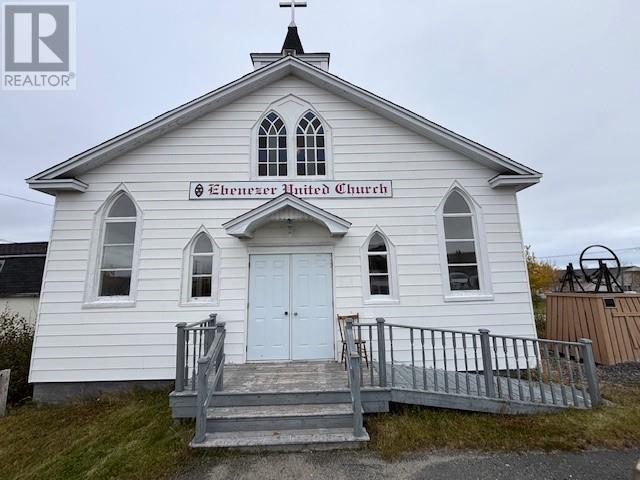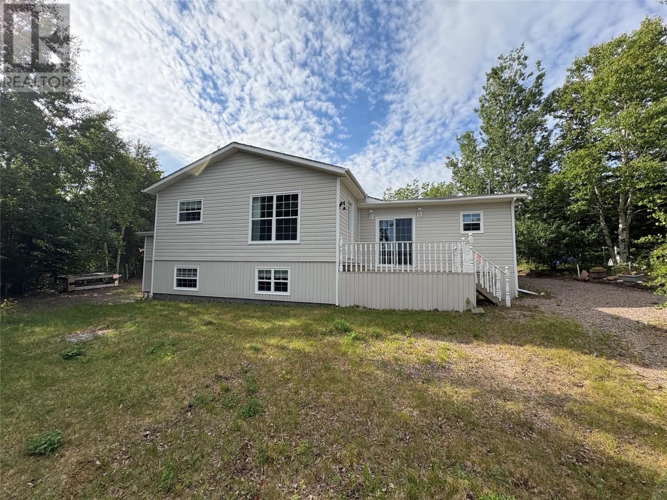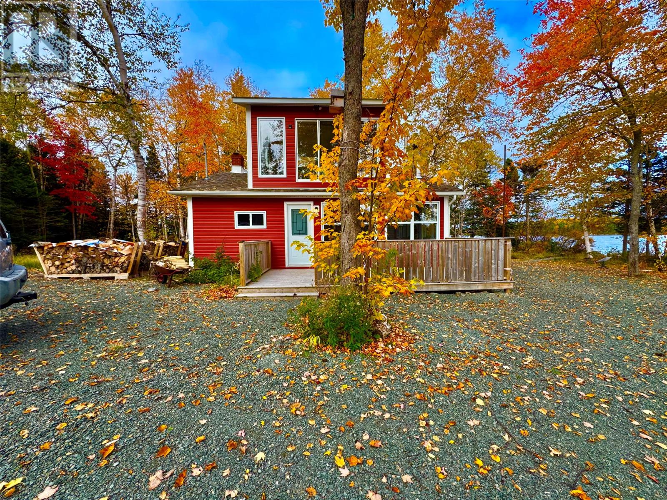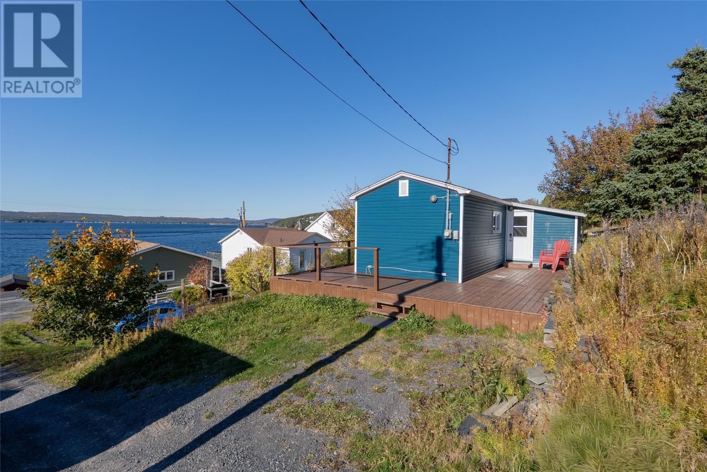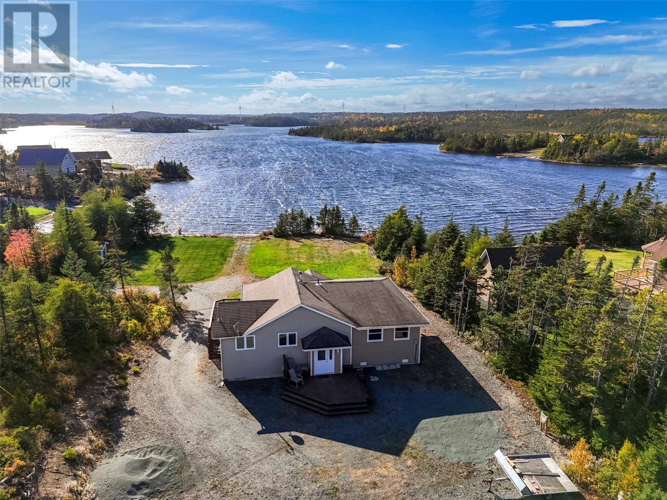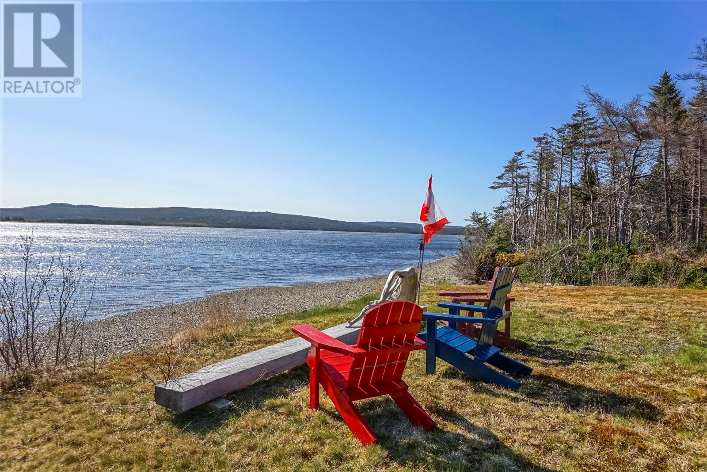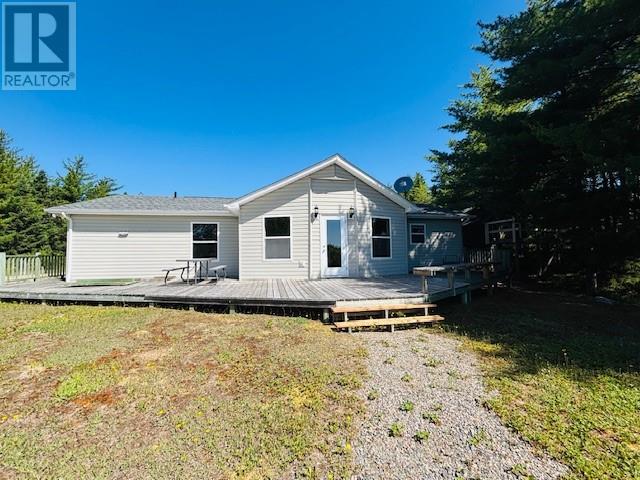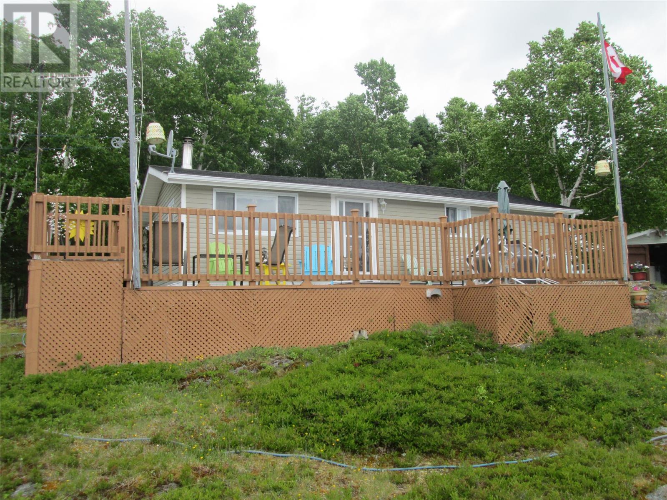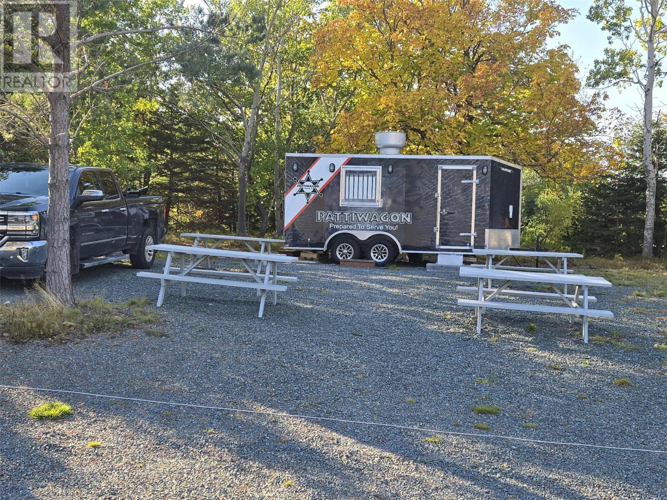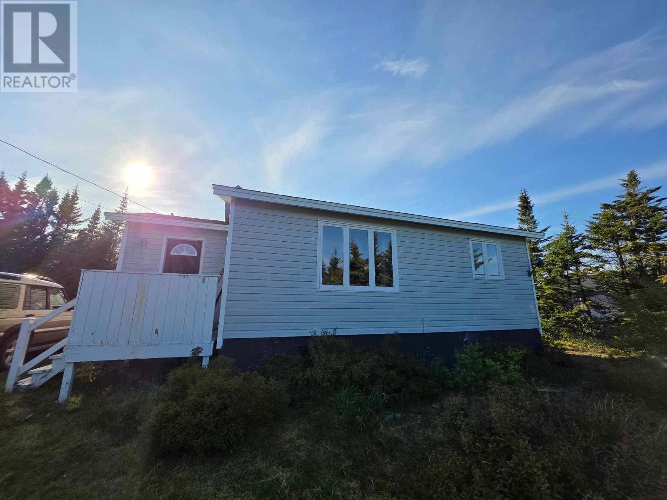- Houseful
- NL
- Glovertown
- A0G
- 1 Trans Canada Trl
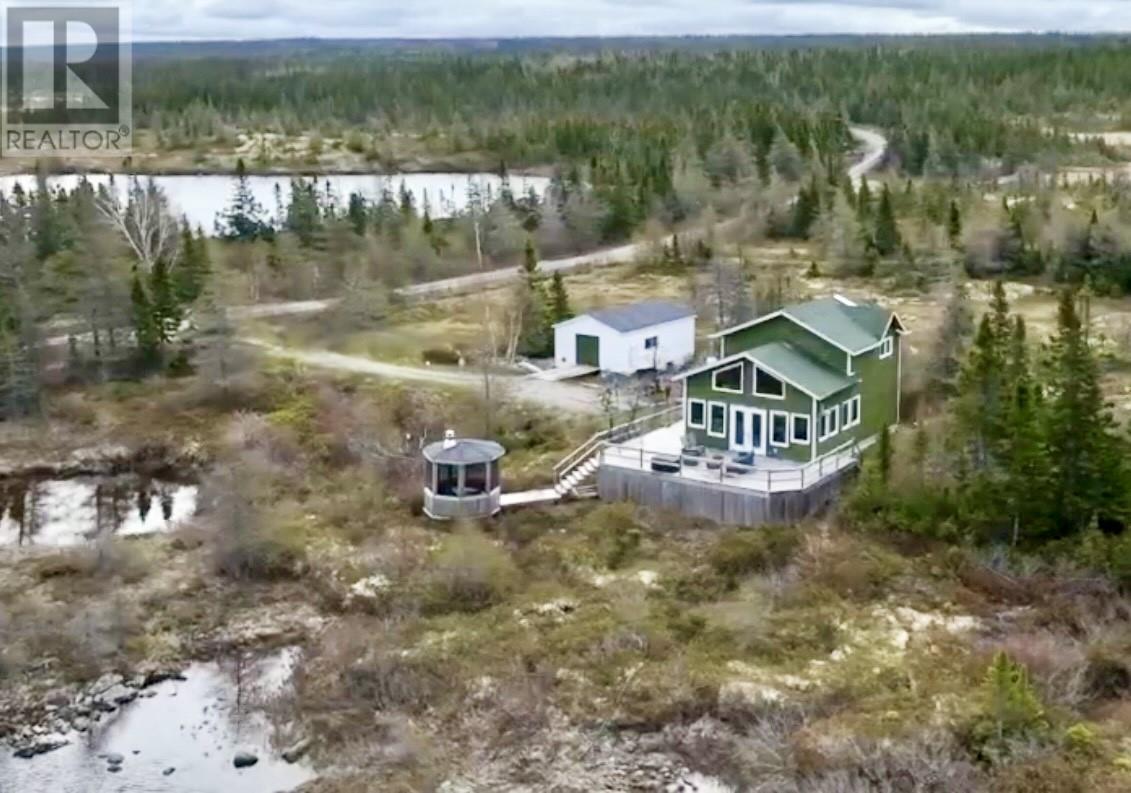
1 Trans Canada Trl
1 Trans Canada Trl
Highlights
Description
- Home value ($/Sqft)$222/Sqft
- Time on Houseful147 days
- Property typeRecreational
- Year built2000
- Mortgage payment
Looking for the ultimate getaway? This off-grid cabin on the serene shores of Maccles Lake is your perfect retreat. Nestled in nature, this charming property offers peace, privacy, and direct access to the great outdoors—including a salmon river just steps from your door. The open-concept main floor features a vaulted ceiling with a rustic wooden beam, a cozy wood stove, and stunning floor-to-ceiling windows and doors that fill the space with natural light and showcase breathtaking views of the lake. The kitchen includes a functional island—ideal for meal prep and gathering with friends. Step outside to enjoy a spacious deck and gazebo, perfect for morning coffees, evening sunsets, or simply soaking in the tranquil surroundings. A full bathroom completes the main level. Upstairs, you'll find two bedrooms, including a primary bedroom with the added charm of a skylight, allowing you to fall asleep under the stars. Whether you're into fishing, kayaking, or simply unplugging from the everyday, this cabin offers a peaceful lifestyle in the heart of nature. Don't miss your chance to own a slice of lakeside paradise! (id:55581)
Home overview
- Heat source Wood
- Sewer/ septic Septic tank
- Has garage (y/n) Yes
- # full baths 1
- # total bathrooms 1.0
- # of above grade bedrooms 2
- Flooring Laminate
- Lot size (acres) 0.0
- Building size 970
- Listing # 1285607
- Property sub type Recreational
- Status Active
- Primary bedroom 3.15m X 2.794m
Level: 2nd - Bedroom 3.175m X 2.794m
Level: 2nd - Mudroom 2.819m X 2.184m
Level: Main - Dining room 3.531m X 3.15m
Level: Main - Living room 3.023m X 6.375m
Level: Main - Bathroom (# of pieces - 1-6) 2.794m X 2.261m
Level: Main - Kitchen 3.531m X 3.226m
Level: Main
- Listing source url Https://www.realtor.ca/real-estate/28382888/1-trans-canada-trail-glovertown
- Listing type identifier Idx

$-573
/ Month

