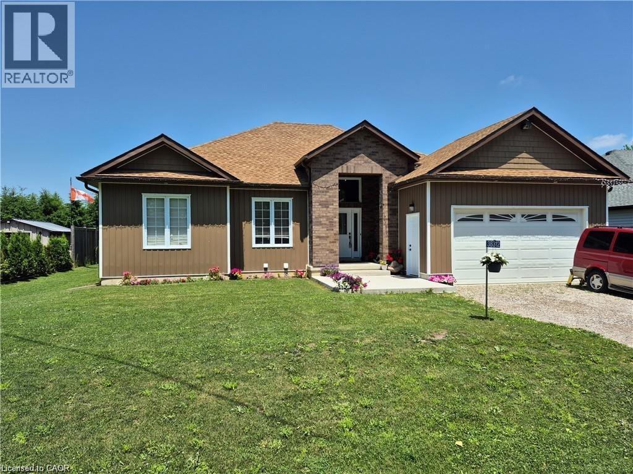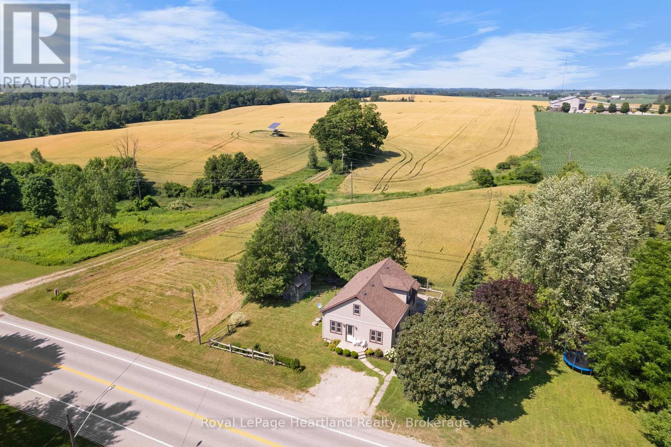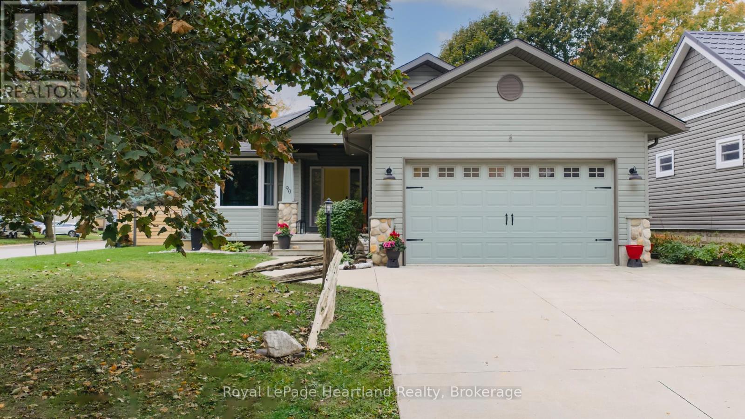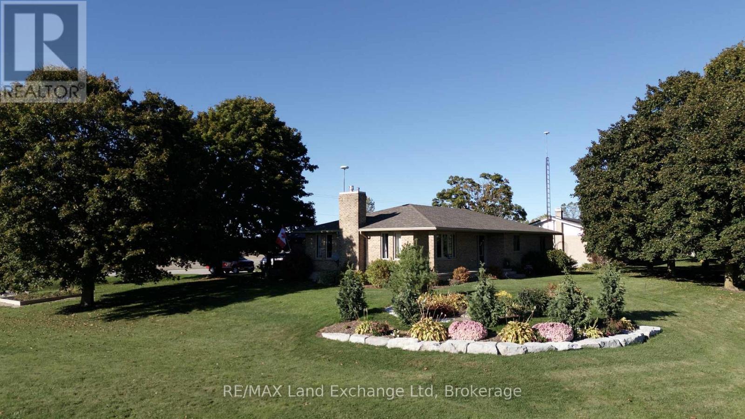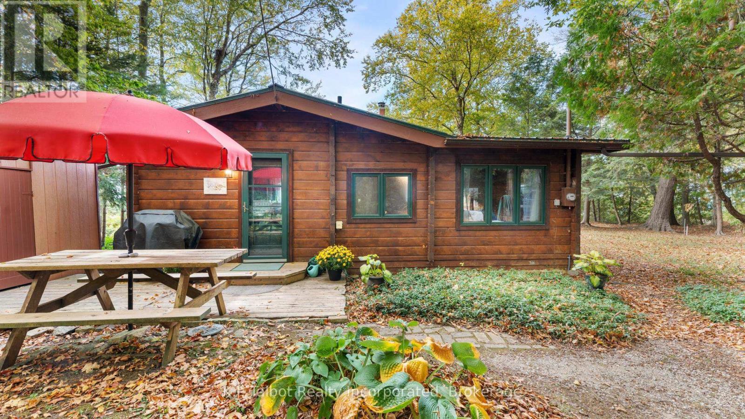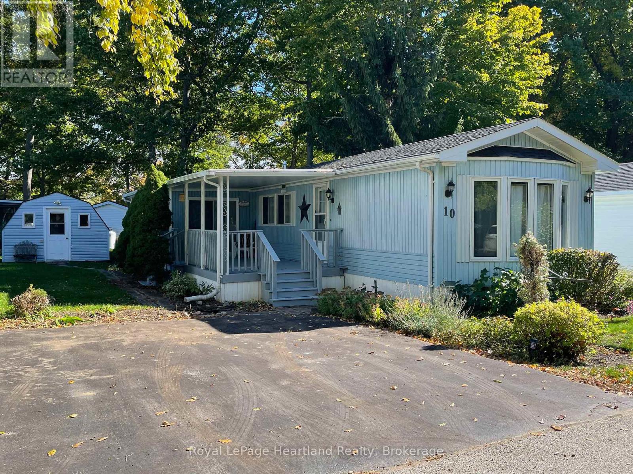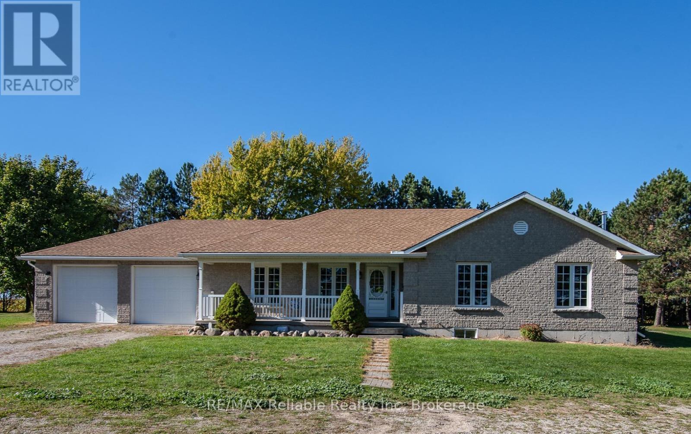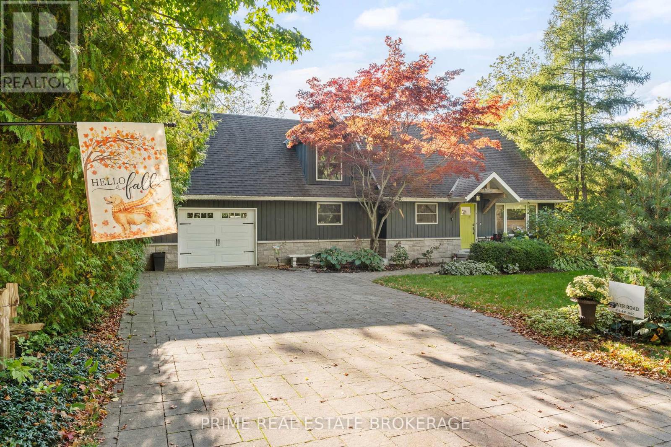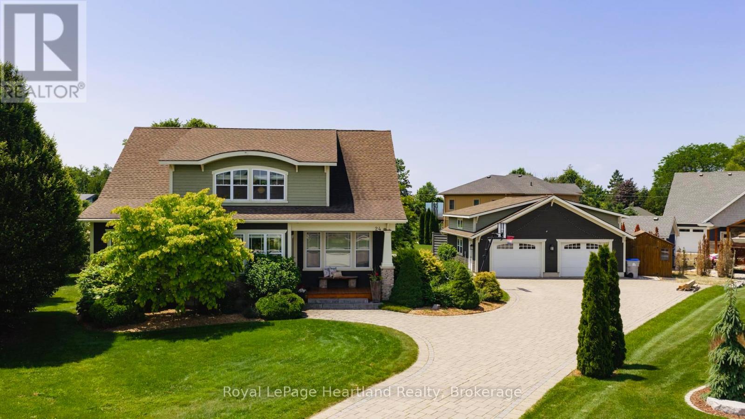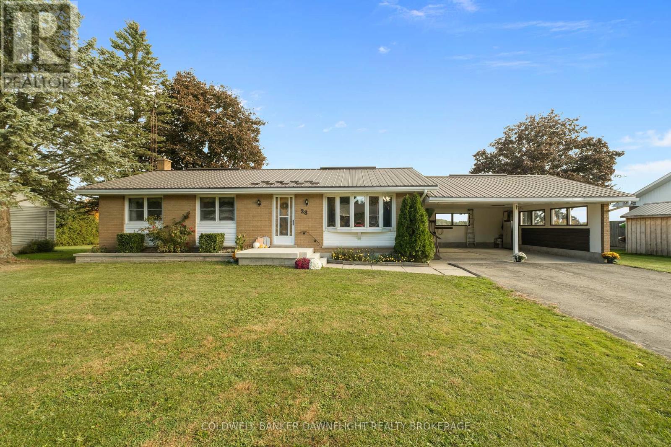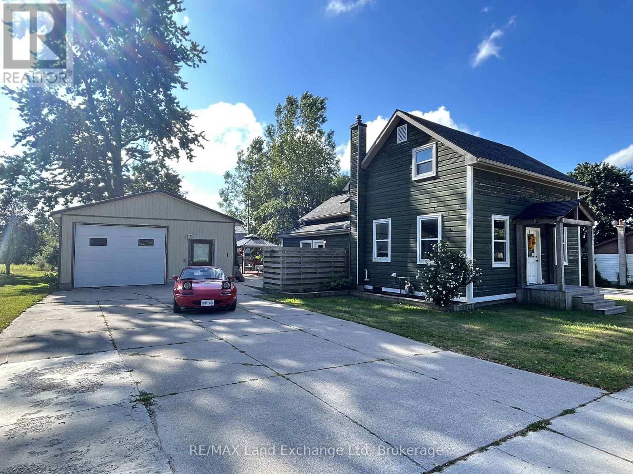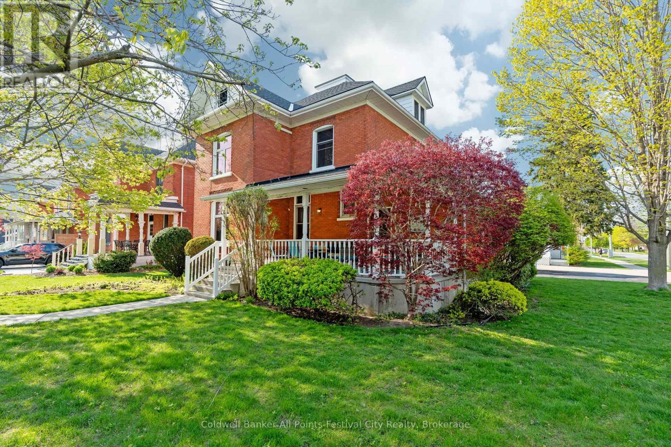
Highlights
Description
- Time on Houseful164 days
- Property typeSingle family
- Median school Score
- Mortgage payment
This stunning red brick home commands attention on a desirable corner lot, blending timeless architecture with modern updates and everyday comfort. Attractive curb appeal and a welcoming front porch set the tone, while inside, generous light-filled rooms are filled with rich woodwork, intricate detailing that speak to the homes craftsmanship, and all the charm you'd expect from a home that was clearly built to last. Inside, the home offers a welcoming foyer, beautifully updated kitchen with breakfast area and stainless steel appliances, dining room, large living room with a charming fireplace, sunroom with access onto the front porch, 3 bedrooms, 2 full bathrooms, and plenty of storage throughout. And if you're craving even more space, the unfinished attic offers exciting potential - studio, office, yoga loft, secret library? Your call. The fenced yard offers privacy for relaxing and a bit of gardening, and the detached garage provides for parking and extra room for seasonal gear or backyard essentials. You'll enjoy the ease of living in a lakeside town with amenities close at hand - downtown shops, restaurants, a cidery (yes, really), fitness facilities, parks, splashpad & newly resurfaced tennis courts half a block away, medical clinic and hospital, and the current bus stop corner for both elementary and secondary schools. And if the city ever calls, you're about 1.5 hours from Kitchener and under 3 from Toronto - close enough for a visit, far enough to leave the traffic behind. This turnkey property is ready to welcome you home! (id:63267)
Home overview
- Cooling Wall unit
- Heat source Natural gas
- Heat type Heat pump
- Sewer/ septic Sanitary sewer
- # total stories 2
- Fencing Fenced yard
- # parking spaces 3
- Has garage (y/n) Yes
- # full baths 2
- # total bathrooms 2.0
- # of above grade bedrooms 3
- Has fireplace (y/n) Yes
- Subdivision Goderich (town)
- Lot size (acres) 0.0
- Listing # X12139411
- Property sub type Single family residence
- Status Active
- 3rd bedroom 3.04m X 4.04m
Level: 2nd - Primary bedroom 4.13m X 3.58m
Level: 2nd - 2nd bedroom 4.13m X 3.58m
Level: 2nd - Other 8.25m X 11.73m
Level: 3rd - Utility 4.13m X 6.27m
Level: Basement - Workshop 3.1m X 5.51m
Level: Basement - Laundry 8.25m X 3.1m
Level: Basement - Living room 4.13m X 8.62m
Level: Main - Sunroom 2.88m X 5.7m
Level: Main - Mudroom 2.6m X 1.12m
Level: Main - Dining room 4.02m X 3.39m
Level: Main - Foyer 3.01m X 3.08m
Level: Main - Kitchen 6.96m X 3m
Level: Main
- Listing source url Https://www.realtor.ca/real-estate/28293185/133-nelson-street-e-goderich-goderich-town-goderich-town
- Listing type identifier Idx

$-1,733
/ Month

