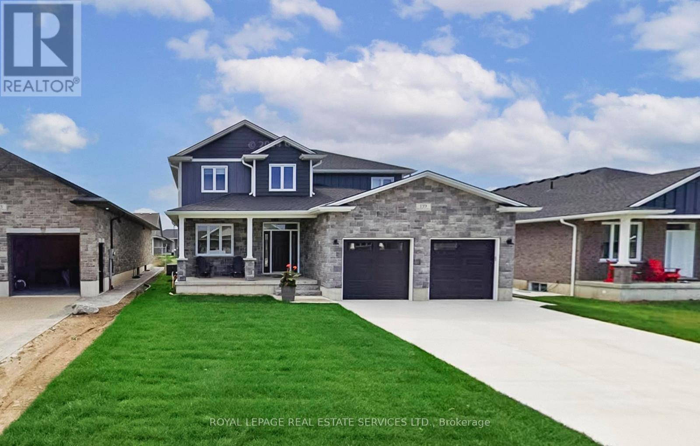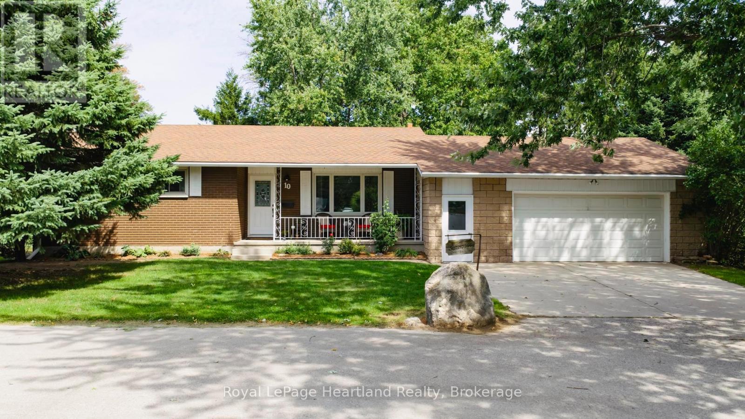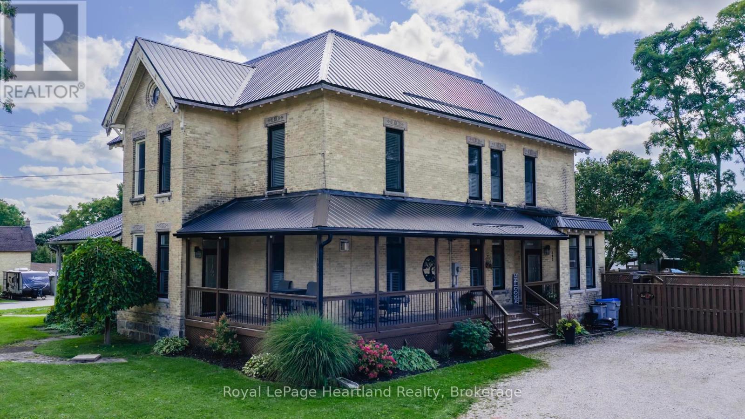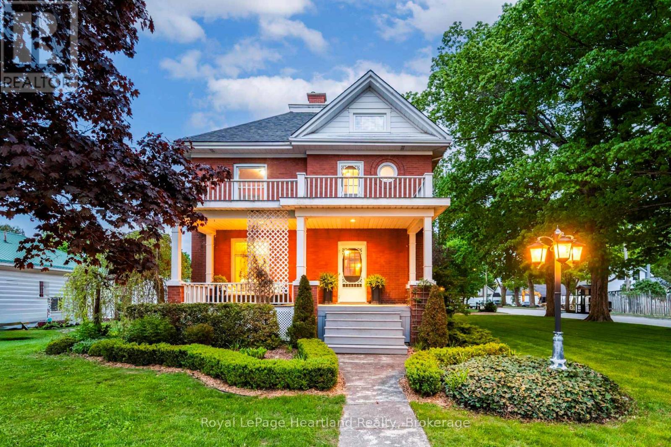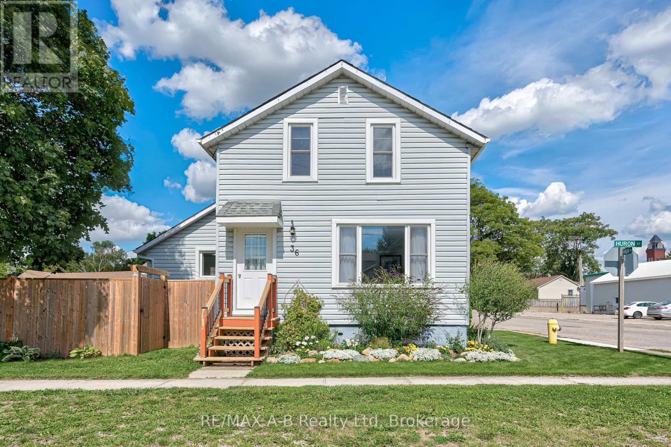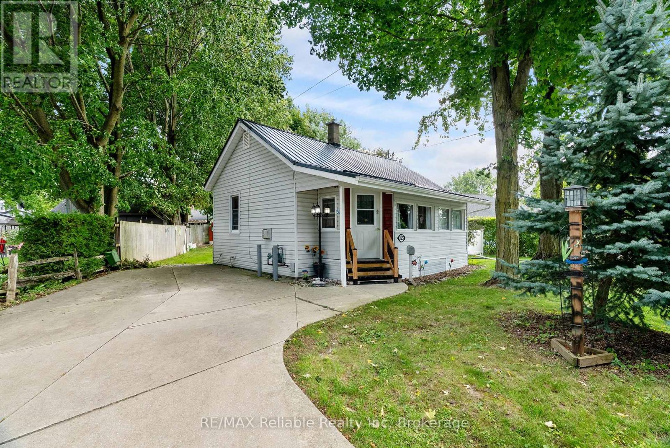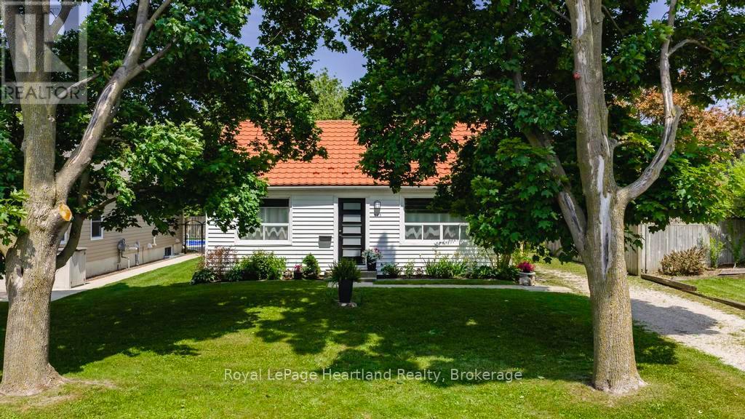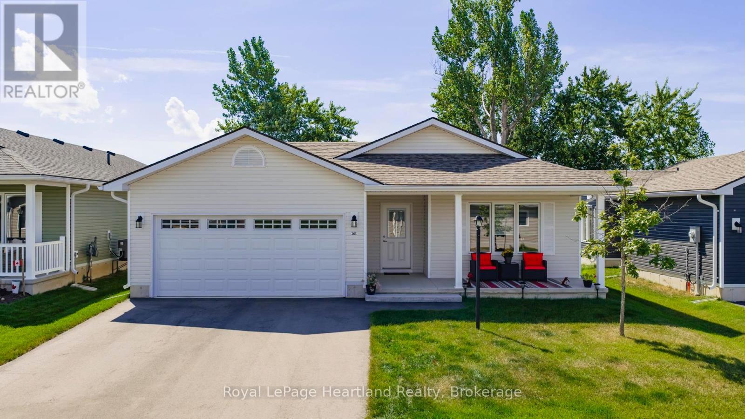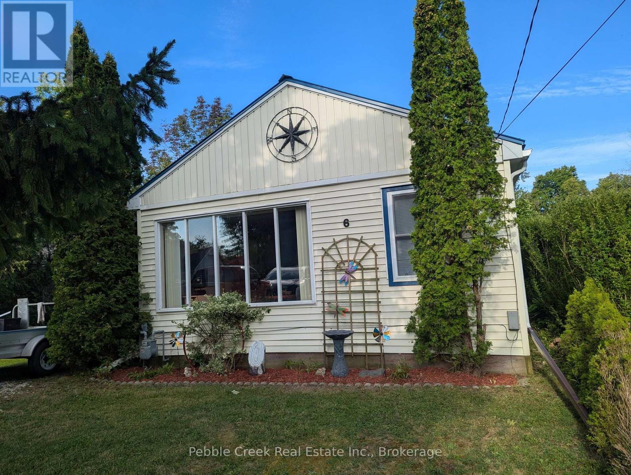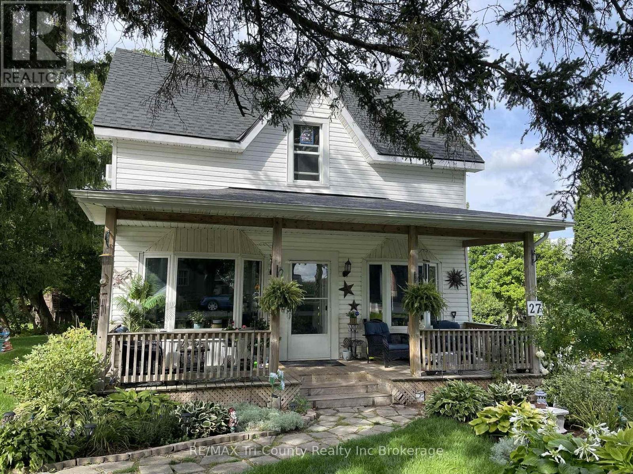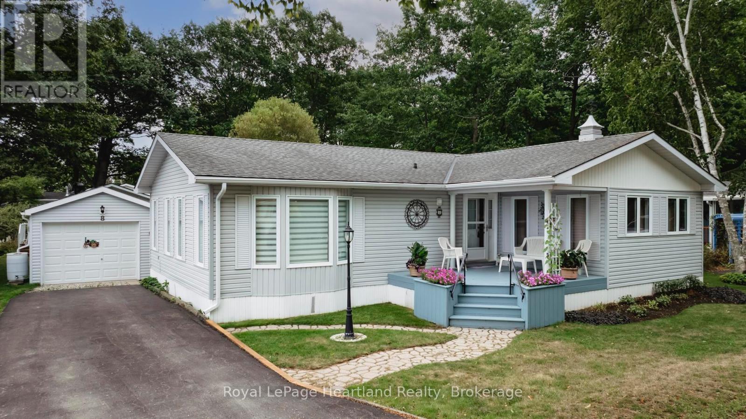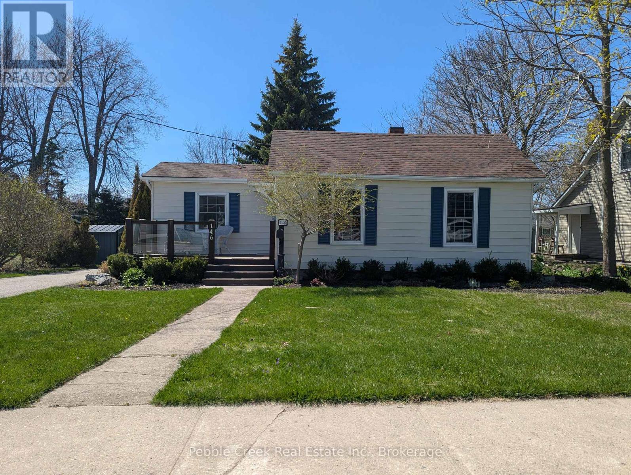
Highlights
Description
- Time on Houseful131 days
- Property typeSingle family
- StyleBungalow
- Median school Score
- Mortgage payment
Prime West End Location! Welcome to this beautifully updated West End bungalow, perfectly nestled on a meticulously maintained 64' x 133' fully fenced lot. Thoughtfully renovated in 2018, this home blends charm with modern convenience. Key updates include re-insulated and drywalled primary bedroom, a refreshed living room ceiling, and a complete transformation of the spa-inspired bathroom. The floor plan was reimagined to expand the bright, eat-in kitchen featuring updated cabinetry, countertops, and flooring throughout the home. Designed for effortless one-floor living, the home offers stackable laundry tucked neatly into a bedroom closet. Sunlight pours through newer double-hung vinyl windows, dressed with custom window treatments that enhance both style and privacy. Step outside to enjoy morning coffee on the front porch, or entertain in the private backyard oasis with a concrete patio and lush green space. Ideal for singles, couples, or downsizers, this move-in-ready gem is just blocks from the lake, parks, and the charm of historic Shoppers Square. This one is truly turnkey living with lifestyle appeal. (id:55581)
Home overview
- Cooling Central air conditioning
- Heat source Natural gas
- Heat type Forced air
- Sewer/ septic Sanitary sewer
- # total stories 1
- # parking spaces 2
- # full baths 1
- # total bathrooms 1.0
- # of above grade bedrooms 2
- Subdivision Goderich (town)
- Lot size (acres) 0.0
- Listing # X12107020
- Property sub type Single family residence
- Status Active
- Dining room 2.9m X 1.5m
Level: Main - Mudroom 2.3m X 1.6m
Level: Main - 2nd bedroom 4m X 3.4m
Level: Main - Primary bedroom 3.3m X 3.1m
Level: Main - Living room 4.6m X 3.6m
Level: Main - Kitchen 3.7m X 3.5m
Level: Main - Bathroom 2.1m X 1.5m
Level: Main
- Listing source url Https://www.realtor.ca/real-estate/28222064/146-wellington-street-s-goderich-goderich-town-goderich-town
- Listing type identifier Idx

$-1,331
/ Month

