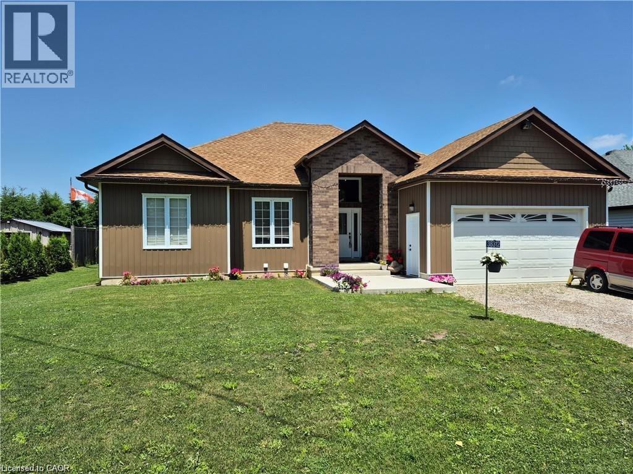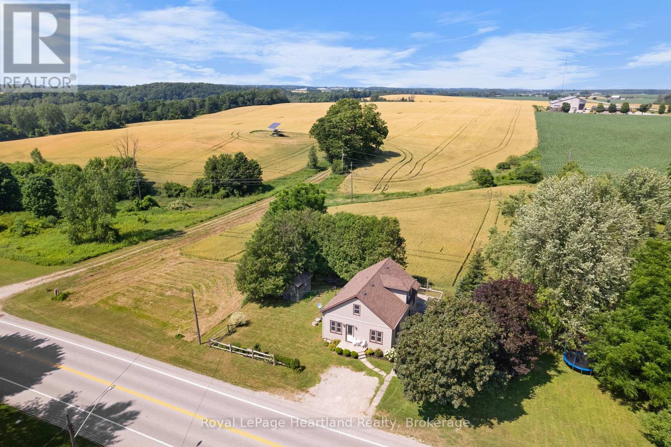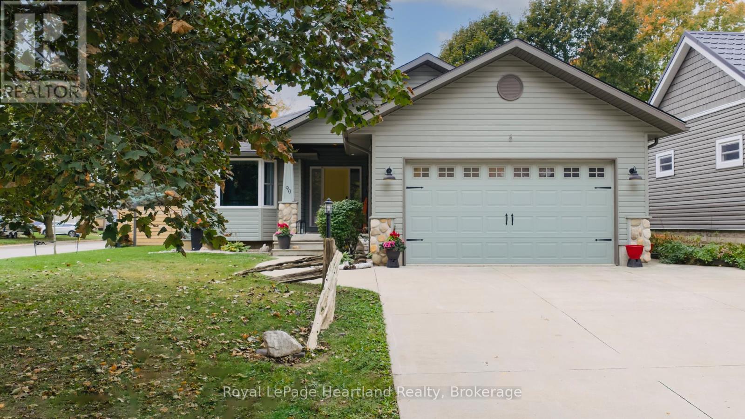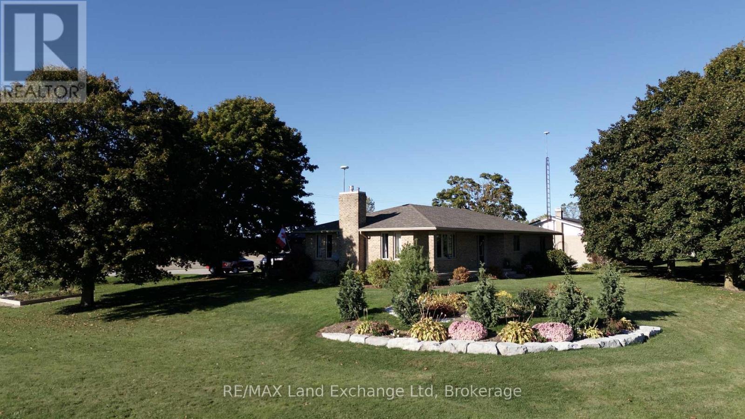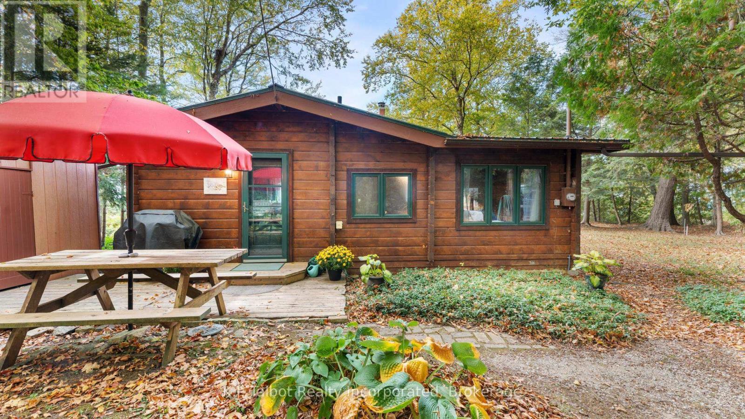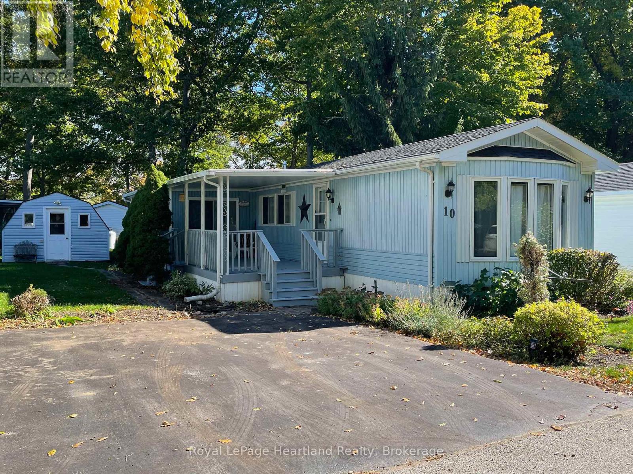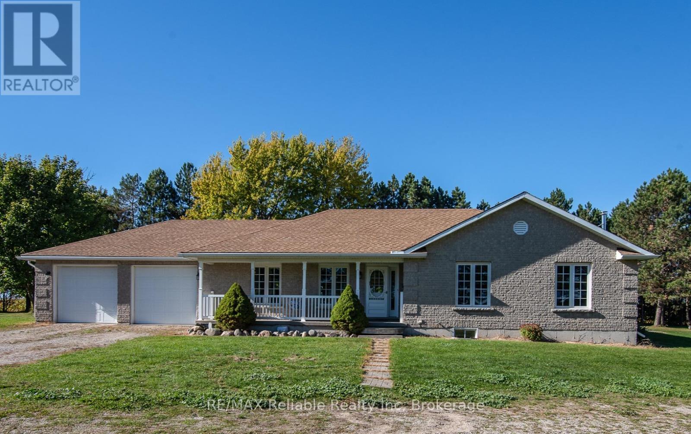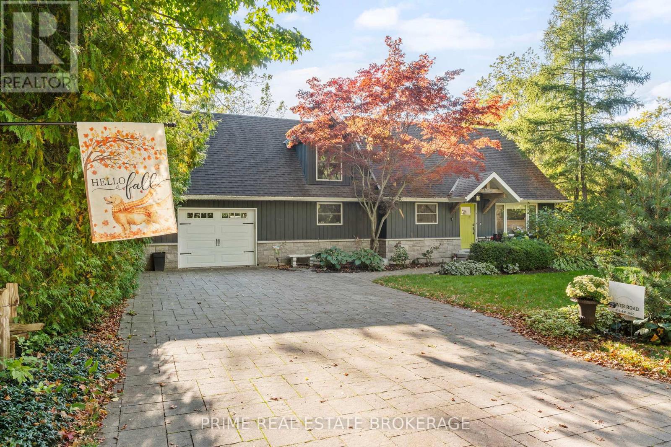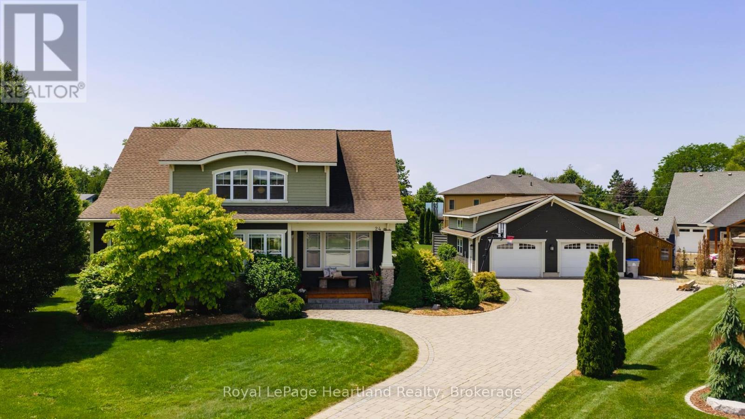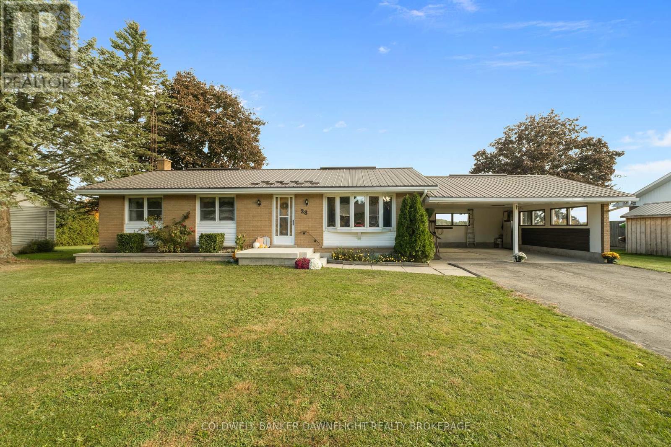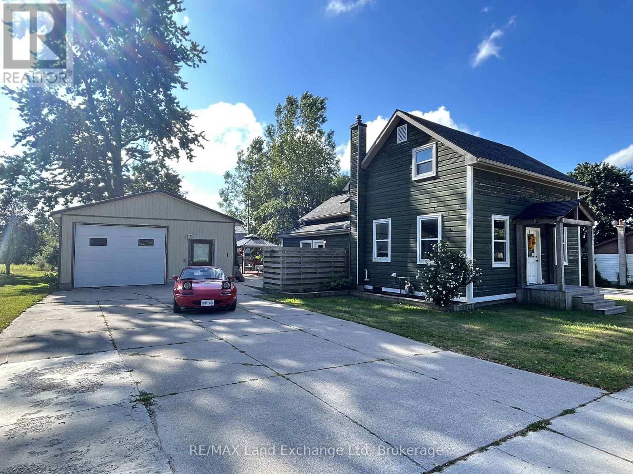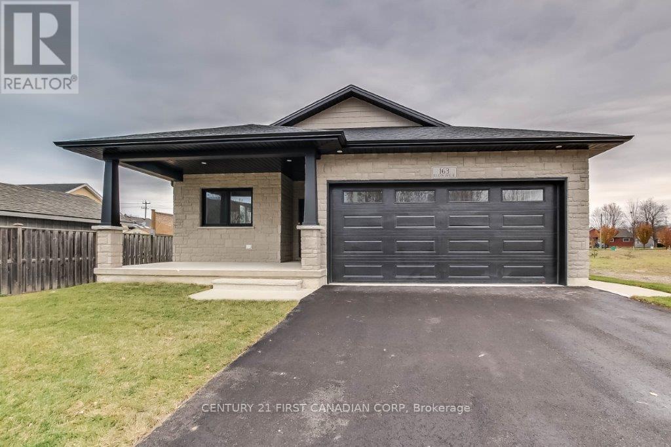
Highlights
Description
- Time on Houseful117 days
- Property typeSingle family
- StyleBungalow
- Median school Score
- Mortgage payment
This Fabulous NEW Home inCoveted GODERICH is now ready to move in. Heykoop Construction with their quality craftsmanship has built you and your family, 1340 sq. ft., 3 bedroom 2 bath with an legally approved permit for a separate entrance basement unit with 2 bedrooms, bath and kitchen with lots of income potential. Finished to the highest standard, this perfect property is located in the heart of Goderich. Luxury finishes come as standard including sleek quartz countertops, vinyl plank flooring, exterior finish with Dover stone and brick, pot lights, and more. This home is going to be Move in ready in the end of November. No detail has been overlooked, from the 'everything-on-one-level' friendly design, high-end finishes and stunning chef's kitchen to the 9' ceilings. It is perfectly situated close to Downtown Goderich with bars, breweries, and fine dining with plenty of events and festivals, parks and hiking trails for the family. Call today to learn more about your new home. Book showings through Broker Bay or contact LA before going to the property. Tax amount to be decided. Unfinished basement- 1220 sq ft, Garage- 486 sq ft. (id:63267)
Home overview
- Cooling Central air conditioning
- Heat source Natural gas
- Heat type Forced air
- Sewer/ septic Sanitary sewer
- # total stories 1
- # parking spaces 4
- Has garage (y/n) Yes
- # full baths 2
- # total bathrooms 2.0
- # of above grade bedrooms 3
- Community features School bus
- Subdivision Goderich (town)
- Lot size (acres) 0.0
- Listing # X12215703
- Property sub type Single family residence
- Status Active
- Primary bedroom 3.65m X 5.09m
Level: Main - 2nd bedroom 3.48m X 3.04m
Level: Main - Kitchen 5.05m X 2.7m
Level: Main - Laundry 1.82m X 0.94m
Level: Main - Bathroom 2.97m X 1.55m
Level: Main - Living room 6.3m X 4.09m
Level: Main - Bathroom 2.49m X 1.82m
Level: Main - 3rd bedroom 3.48m X 3.04m
Level: Main
- Listing source url Https://www.realtor.ca/real-estate/28457838/163-elgin-avenue-e-goderich-goderich-town-goderich-town
- Listing type identifier Idx

$-2,264
/ Month

