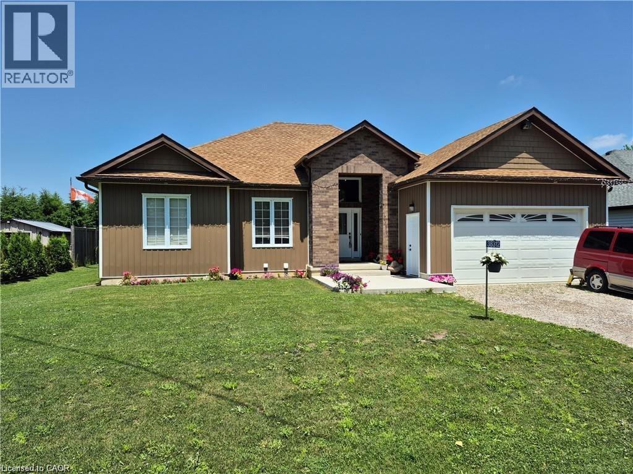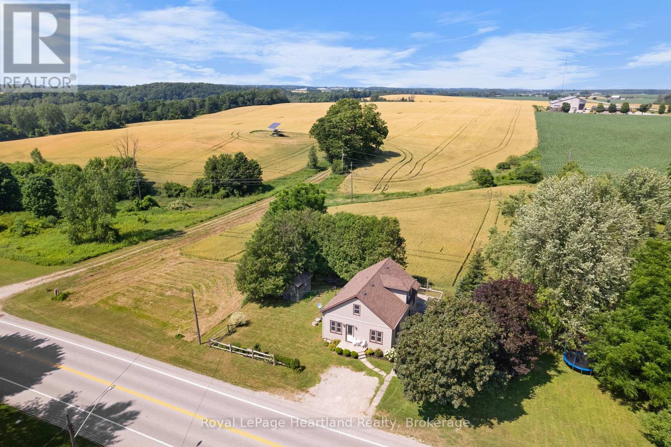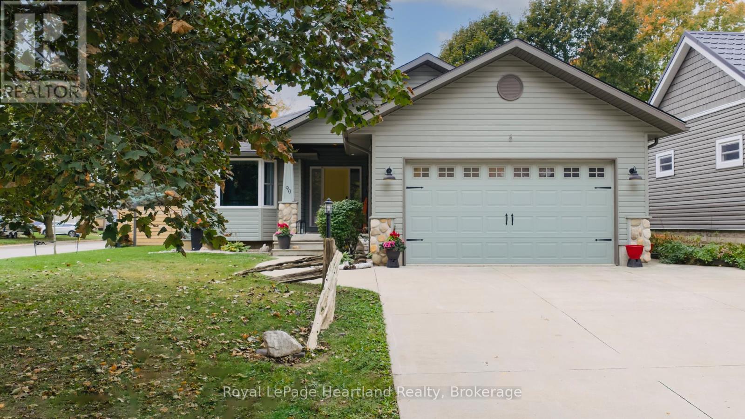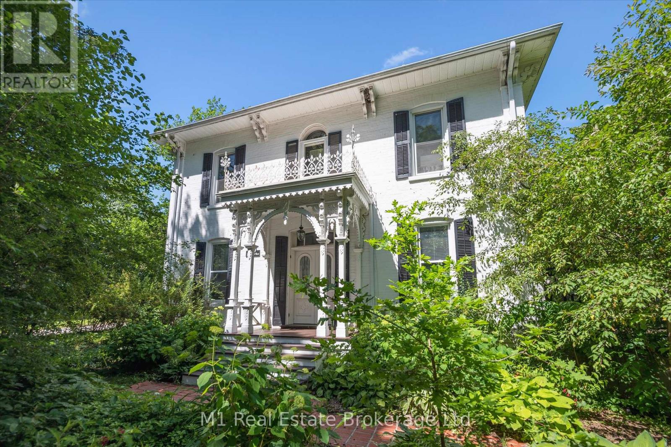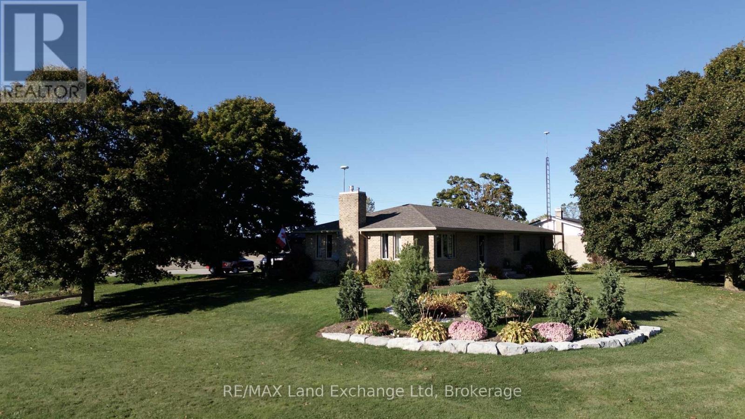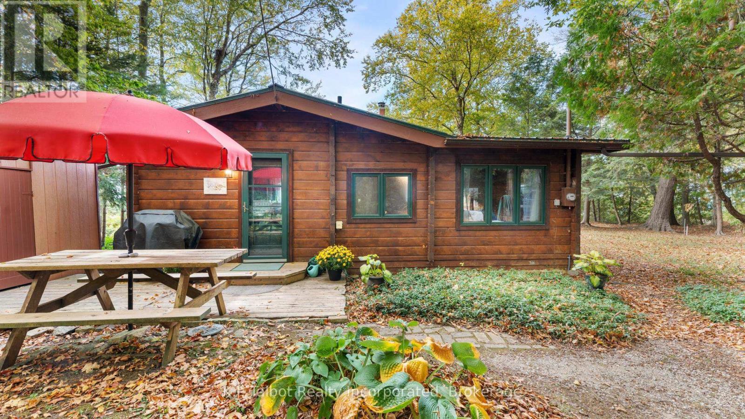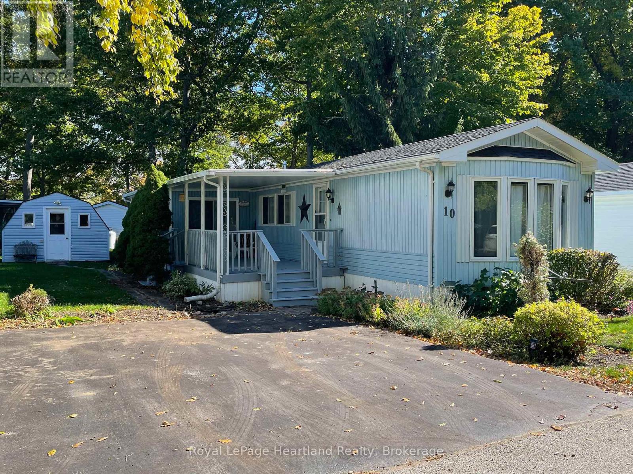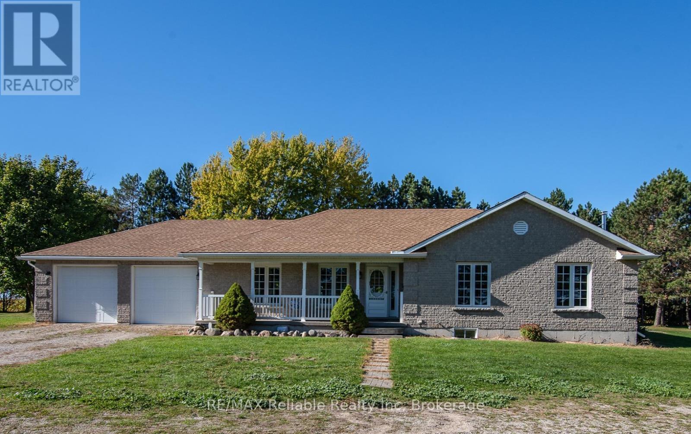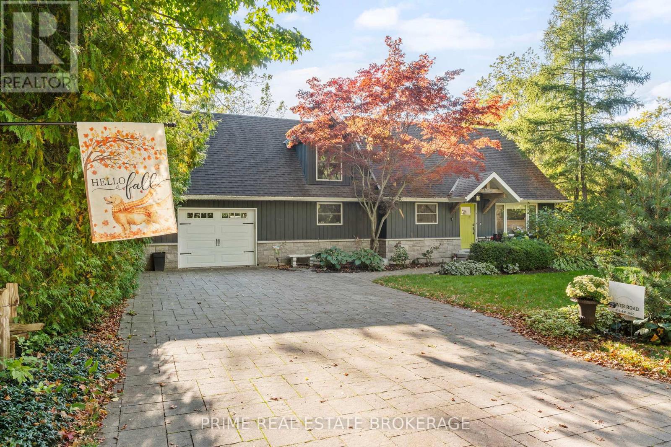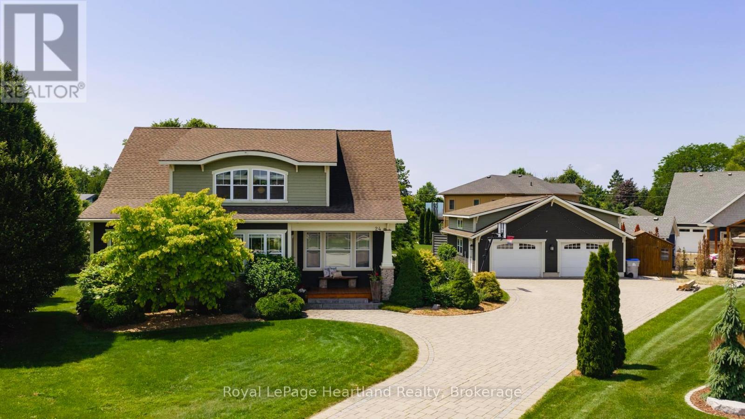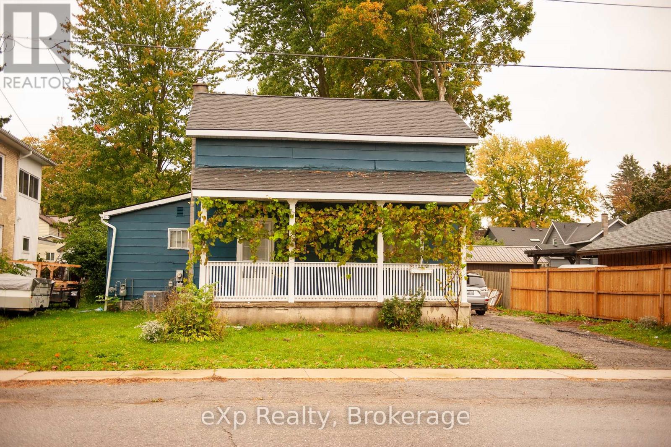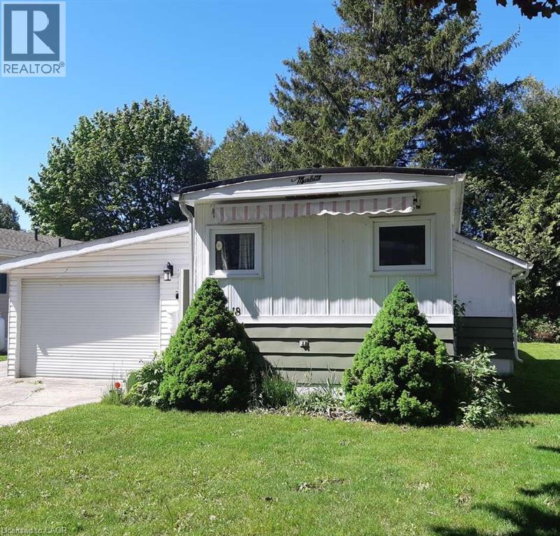
Highlights
Description
- Home value ($/Sqft)$350/Sqft
- Time on Houseful28 days
- Property typeSingle family
- StyleMobile home
- Year built1973
- Mortgage payment
For more info on this property, please click the Brochure button. This updated year-round mobile home is located in Huron Haven Village, about 5 kms north of Goderich, Ontario, just off Hwy 21, & is about 1 km east of Lake Huron. Most residents are 55 years & over (not a requirement). This charming, well-maintained 2-bedroom home w/100-amp service, has newer: high efficiency furnace, central air, electric water heater, appliances, and laminate & vinyl flooring. Newer windows inside home. Over-the-range microwave with vent fan/roof exhaust. A beautiful enclosed 3-season sunroom w/electricity, measures 12 ft x 10 ft (not incl. in sq footage), was added in 2019, w/access from inside & outside home. Four parking spots (part double dwy) outside, and one spot inside the single oversized attached garage (measures 23 ft 6 in x 14 ft 5, and is not incl. in sq footage). Garage contains a workshop, areas for storage, is accessed through the front/back doors and provides home entry. The lovely yard with a garden shed backs onto trees. About a 10-minute walk, a new clubhouse for residents was opened in 2023 & a new outdoor pool in 2024. The wonderful village of Huron Haven, in the Municipality of Ashfield-Colborne-Wawanosh in Huron County, is a short drive to various places & activities, including shopping, beaches, golf courses & a provincial park. Monthly Land Lease Fees with New Lease: Rent of $625, monthly water/sewer flat fee of $75 & estimated monthly lot & structure taxes of $42.87. Transfer of Lease possible if financing not required, with est. mthly rent of $510, (same monthly water/sewer flat fee/taxes). (id:63267)
Home overview
- Cooling Central air conditioning
- Heat source Propane
- Heat type Forced air
- # total stories 1
- # parking spaces 5
- Has garage (y/n) Yes
- # full baths 1
- # total bathrooms 1.0
- # of above grade bedrooms 2
- Community features Community centre
- Subdivision Colborne twp
- Lot size (acres) 0.0
- Building size 701
- Listing # 40772813
- Property sub type Single family residence
- Status Active
- Living room 5.283m X 4.572m
Level: Main - Bathroom (# of pieces - 4) 2.311m X 1.829m
Level: Main - Bedroom 2.616m X 2.159m
Level: Main - Sunroom 3.658m X 3.048m
Level: Main - Primary bedroom 3.658m X 3.277m
Level: Main - Eat in kitchen 3.429m X 3.251m
Level: Main - Laundry 1.524m X 0.838m
Level: Main
- Listing source url Https://www.realtor.ca/real-estate/28901083/18-sutton-drive-goderich
- Listing type identifier Idx

$-653
/ Month

