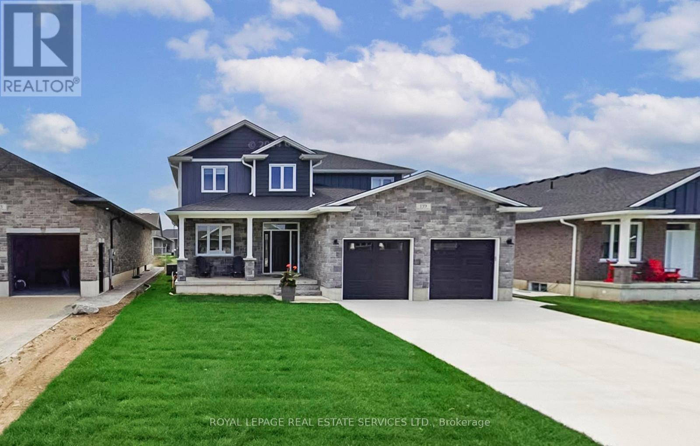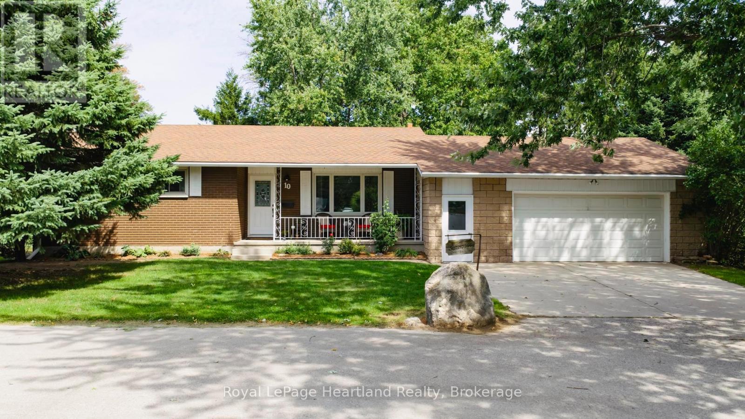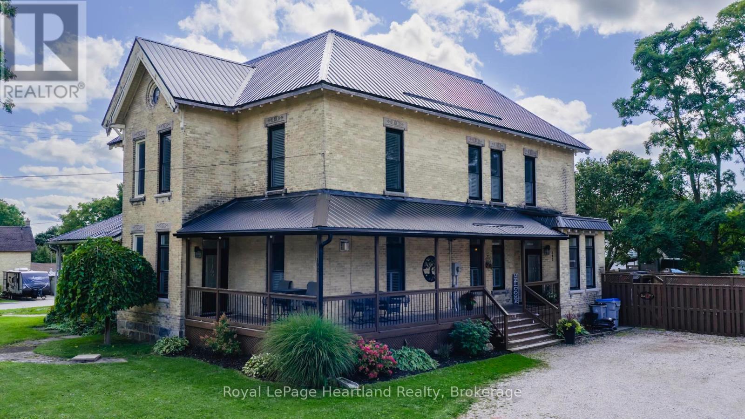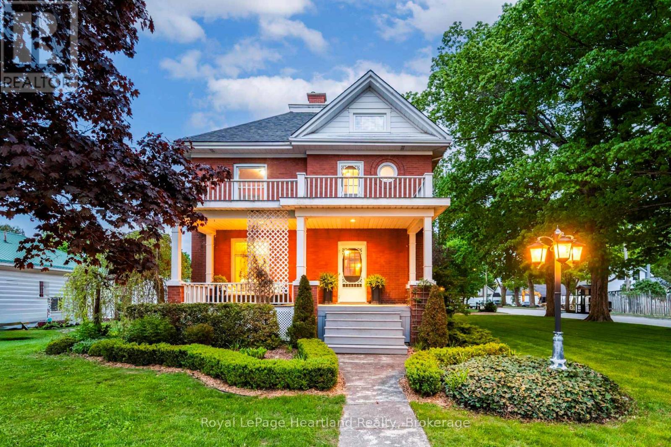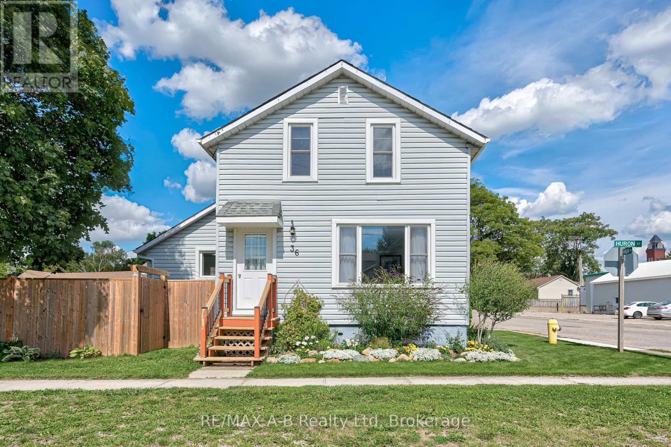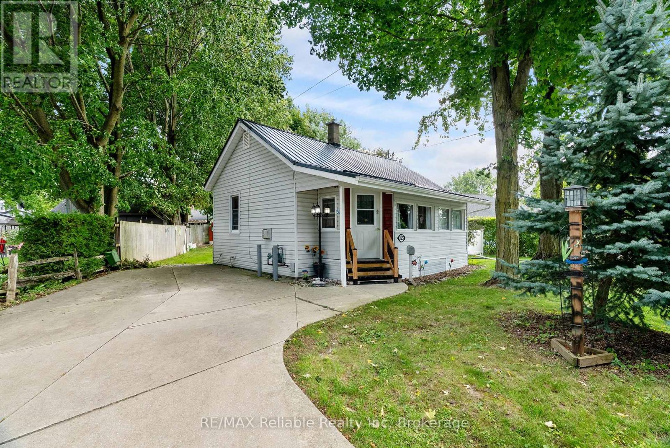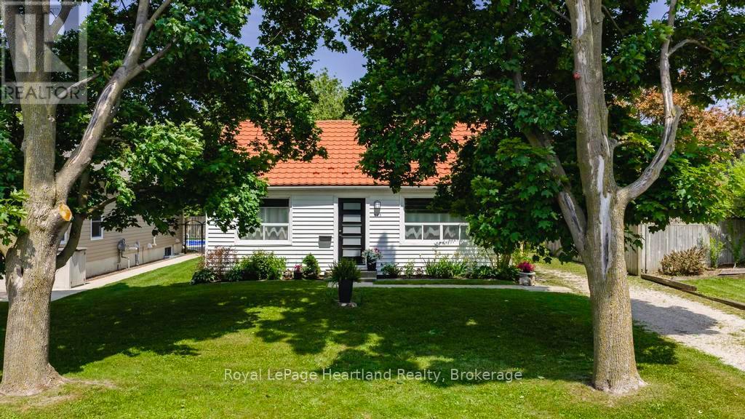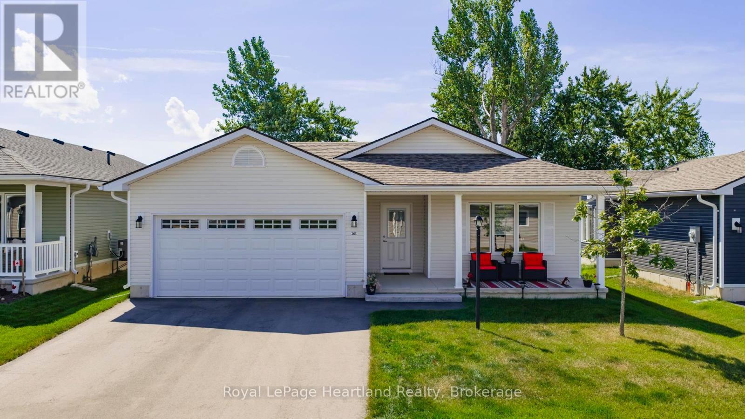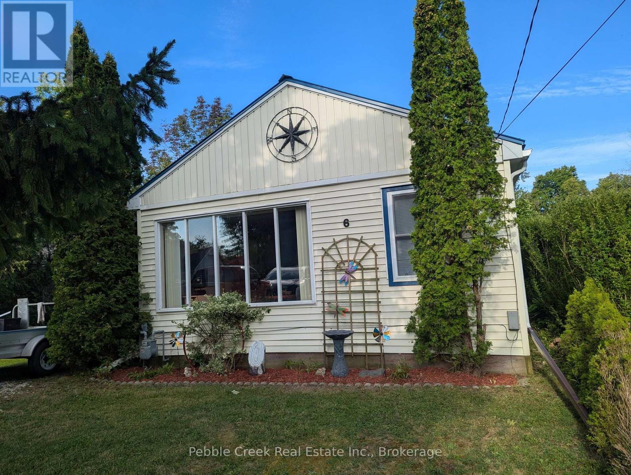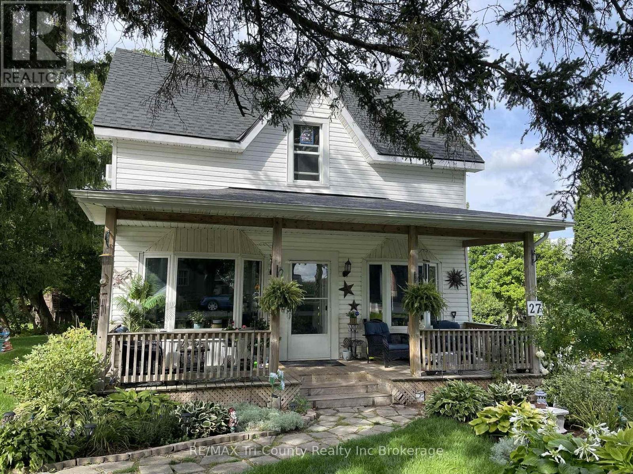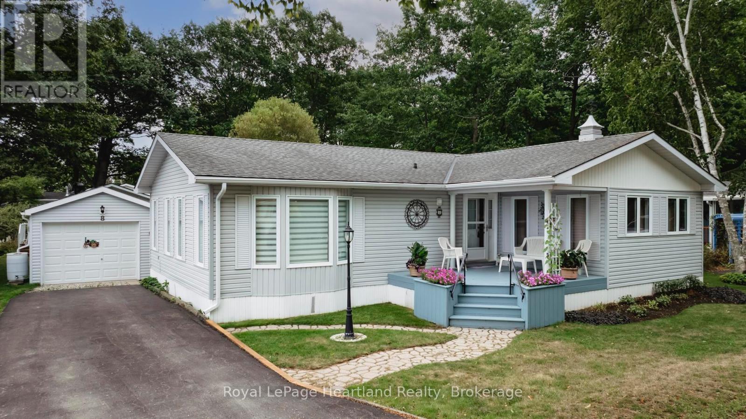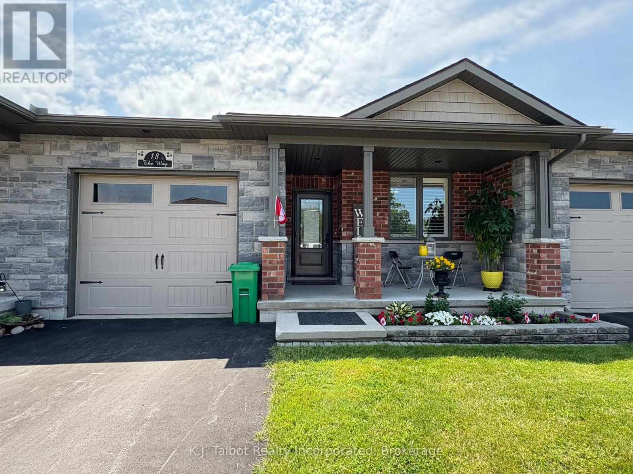
Highlights
Description
- Time on Houseful177 days
- Property typeSingle family
- StyleBungalow
- Median school Score
- Mortgage payment
Welcome to Dunlop Terrace Community in Goderich. This bungalow style townhome condo is sure to please. Offering premium finishes inside and out. Inviting front verandah for sitting and enjoying the quiet area. Ideal location close to shopping, YMCA community centre, trails, schools, and more. Open concept design w/ single att'd garage. Vinyl plank flooring throughout. Main floor laundry. Primary bedroom w/ 3pc ensuite & walk-in closet. Main floor plan with ample space for dining & entertaining. Kitchen w/ abundance of storage & large breakfast island. Stainless steel appliances. Finished lower level family room w/ lovely corner fireplace for added ambience. 2pc bath. Large storage or workshop area + utility room. Patio door access main floor living room to rear yard offering concrete patio & green space plus storage shed. Common Element fee offers visitor parking, walkway area, & pickleball crt to enjoy. This is a must see property. Ready and waiting for the next owner to appreciate. (id:63267)
Home overview
- Cooling Central air conditioning
- Heat source Natural gas
- Heat type Forced air
- # total stories 1
- # parking spaces 2
- Has garage (y/n) Yes
- # full baths 2
- # half baths 1
- # total bathrooms 3.0
- # of above grade bedrooms 2
- Flooring Vinyl
- Has fireplace (y/n) Yes
- Community features Pet restrictions
- Subdivision Goderich (town)
- Directions 1537642
- Lot size (acres) 0.0
- Listing # X12014916
- Property sub type Single family residence
- Status Active
- Recreational room / games room 8.54m X 7.48m
Level: Basement - Other 5.61m X 6.4m
Level: Basement - Utility 2.93m X 2.55m
Level: Basement - Dining room 3m X 4.52m
Level: Ground - Bedroom 3.05m X 3.48m
Level: Ground - Laundry 1.09m X 1.31m
Level: Ground - Living room 4.42m X 4.52m
Level: Ground - Foyer 1.52m X 4.11m
Level: Ground - Kitchen 4.11m X 4.52m
Level: Ground - Primary bedroom 3.81m X 4.17m
Level: Ground
- Listing source url Https://www.realtor.ca/real-estate/28013835/unit-18-18-the-way-goderich-goderich-town-goderich-town
- Listing type identifier Idx

$-1,533
/ Month

