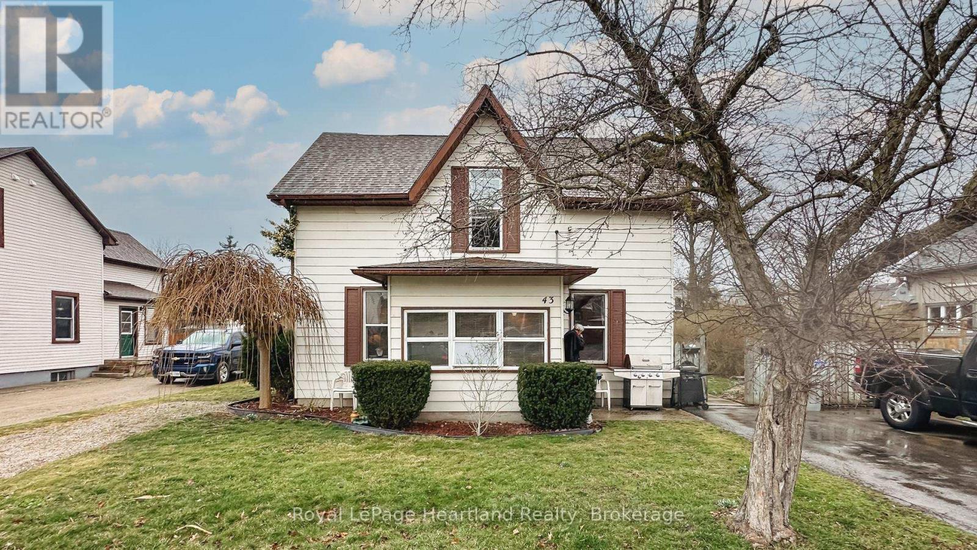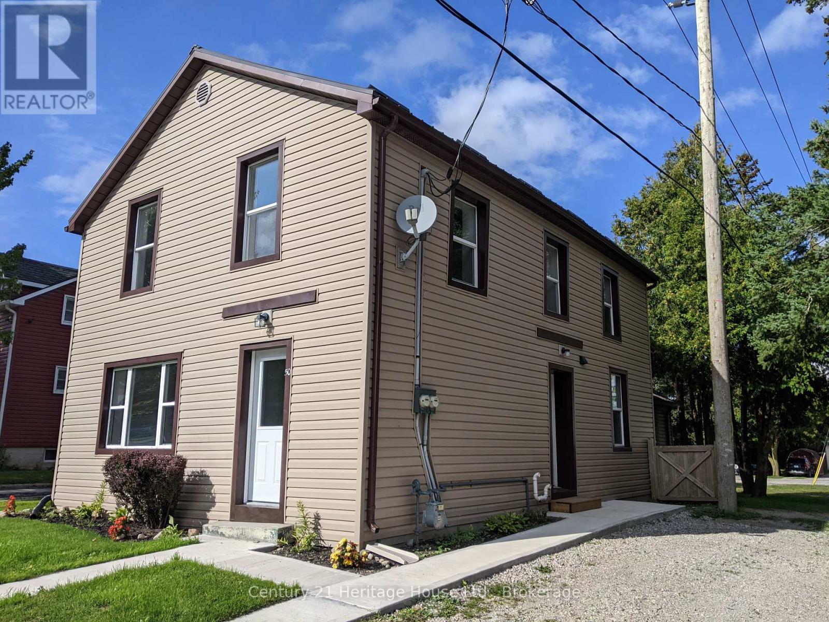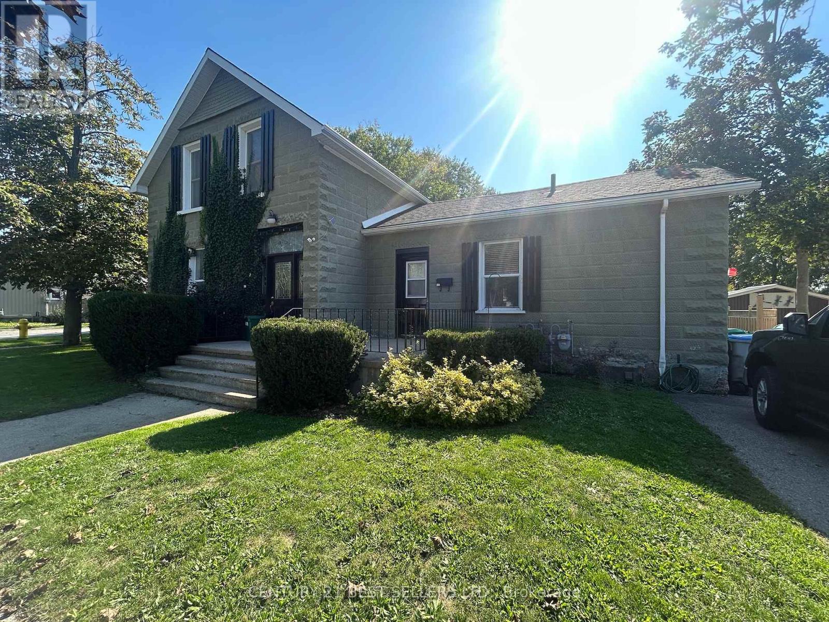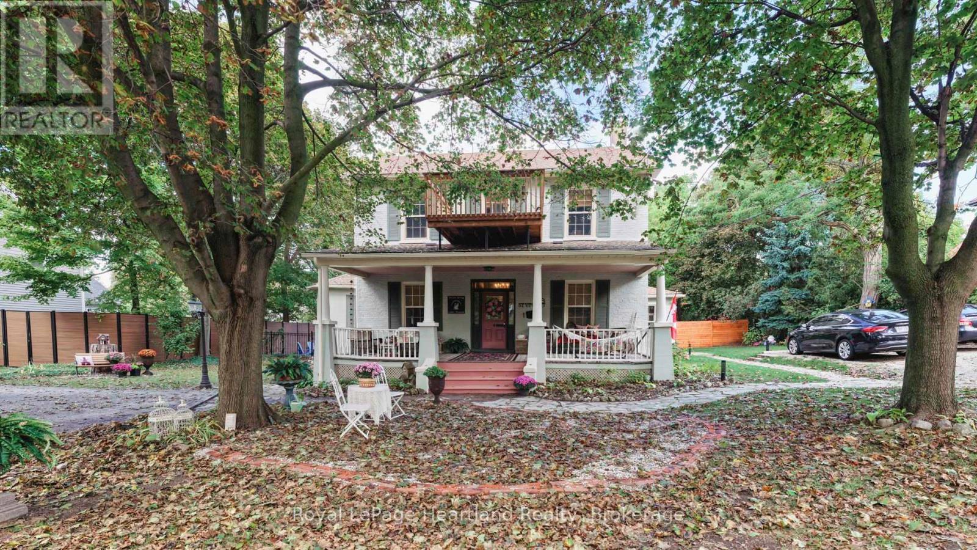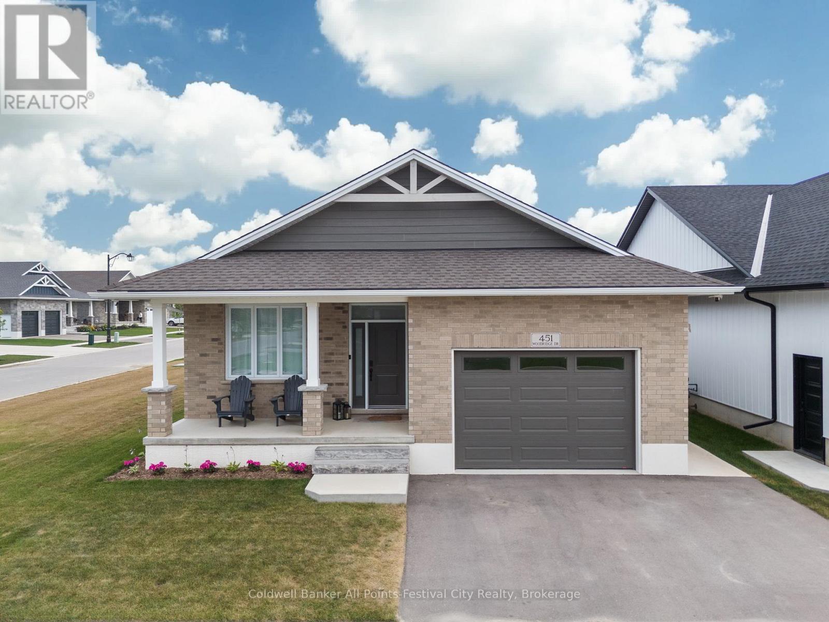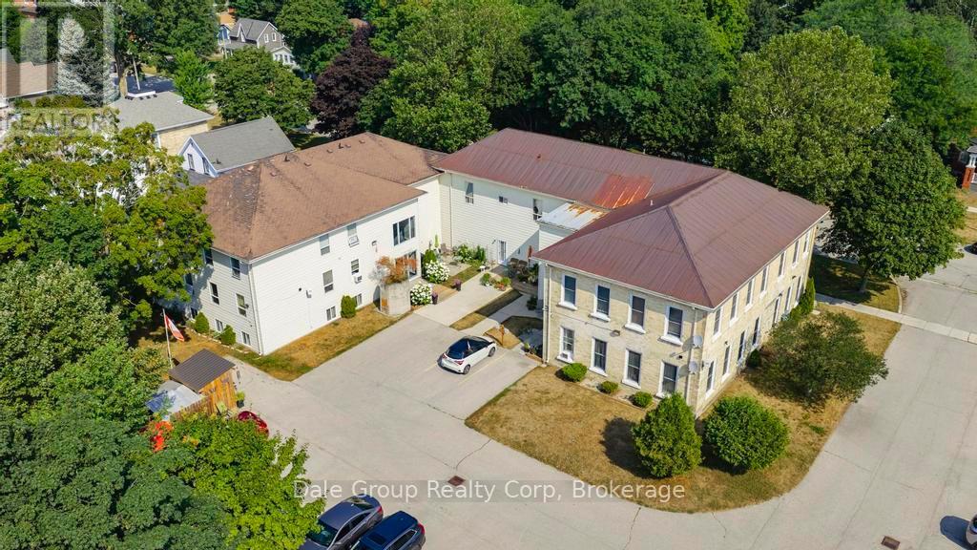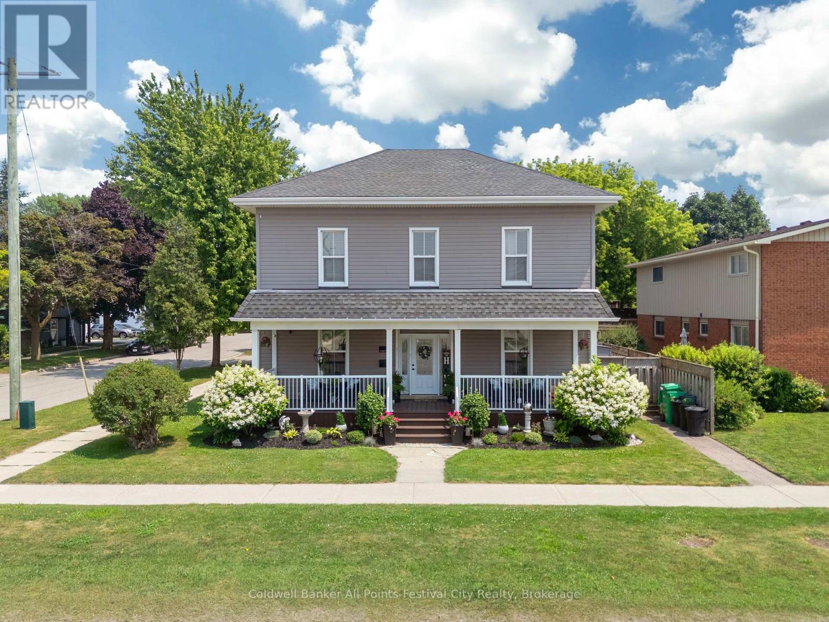
Highlights
Description
- Time on Housefulnew 6 days
- Property typeMulti-family
- Median school Score
- Mortgage payment
Charming Victorian Duplex with Income Potential Just Steps from Downtown! This beautifully updated Victorian home blends timeless character with modern upgrades, offering exceptional versatility and investment potential. Ideally situated on a desirable corner lot just one block from downtown, this legal duplex features a welcoming front verandah, a 1.5 car detached garage, and a layout perfectly suited for multi-generational living, rental income or portfolio expansion. Each unit has its own private entrance, separate hydro and gas meters, individual furnaces, central air, water heaters, laundry and even separate basements - making for truly independent living spaces. The spacious front unit retains its historic charm with original woodwork and hardwood flooring, complemented by an impressive large front porch. The layout includes a large living room, formal dining room, and vintage-style kitchen with island and pantry and 2 piece bathroom. Upstairs, you'll find three bedrooms, a 4 piece bathroom, and access to a private deck and yard. The bright rear unit (84 St. David St.) features two upper bedrooms, an updated eat-in kitchen, and a sunken living room with a walkout to a private deck. In-suite laundry and a full basement complete this self-contained space. With so many thoughtful updates already done, including replacement windows, this move-in ready property offers peace of mind and incredible value. Whether you're a homeowner looking to offset your mortgage or an investor searching for a turn-key rental in a prime location, this property checks all the boxes. (id:63267)
Home overview
- Cooling Central air conditioning
- Heat source Natural gas
- Heat type Forced air
- Sewer/ septic Sanitary sewer
- # total stories 2
- # parking spaces 4
- Has garage (y/n) Yes
- # full baths 2
- # half baths 2
- # total bathrooms 4.0
- # of above grade bedrooms 5
- Community features Community centre
- Subdivision Goderich (town)
- Lot size (acres) 0.0
- Listing # X12462473
- Property sub type Multi-family
- Status Active
- Primary bedroom 4.07m X 3.34m
Level: 2nd - 2nd bedroom 4.06m X 3.3m
Level: 2nd - Bedroom 4.03m X 3.36m
Level: 2nd - Other 10.42m X 7.41m
Level: Basement - Dining room 3.35m X 5.23m
Level: Main - Foyer 3.96m X 2.4m
Level: Main - Kitchen 4.03m X 2.9m
Level: Main - Living room 4.07m X 4.6m
Level: Main - Laundry 1.1m X 2.14m
Level: Main - Dining room 4.02m X 4.6m
Level: Main - Living room 6.03m X 3.3m
Level: Main - Laundry 4.07m X 2.9m
Level: Main - Kitchen 2.67m X 2.99m
Level: Main - Bedroom 4.48m X 2.54m
Level: Upper - Primary bedroom 4.48m X 2.54m
Level: Upper
- Listing source url Https://www.realtor.ca/real-estate/28989623/31-victoria-street-s-goderich-goderich-town-goderich-town
- Listing type identifier Idx

$-1,733
/ Month

