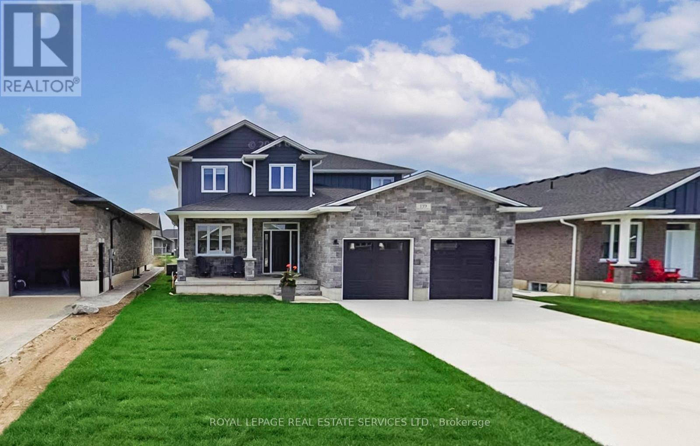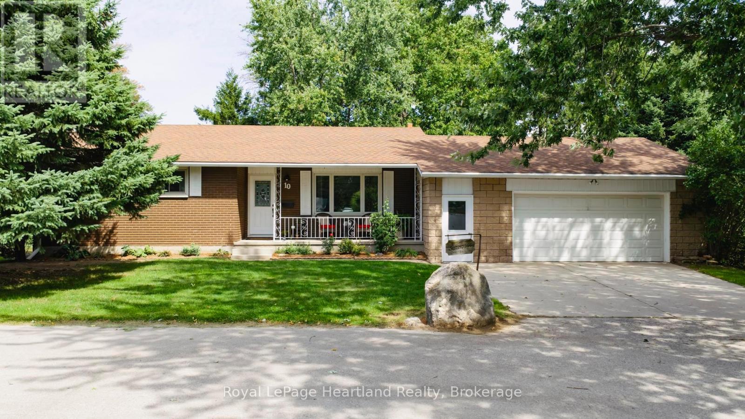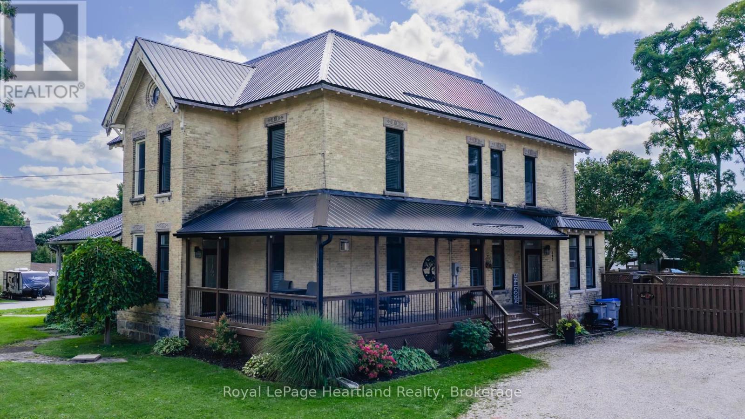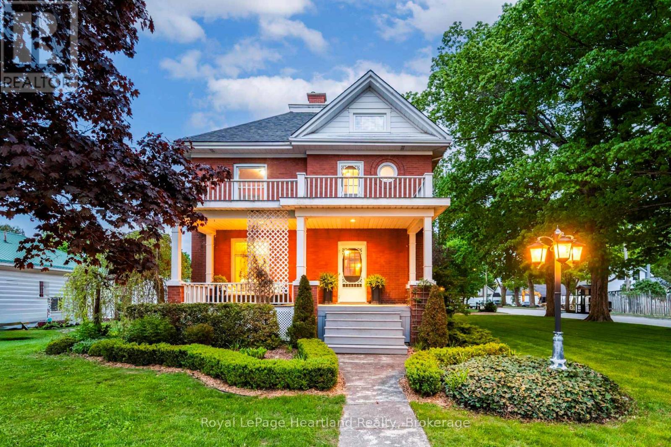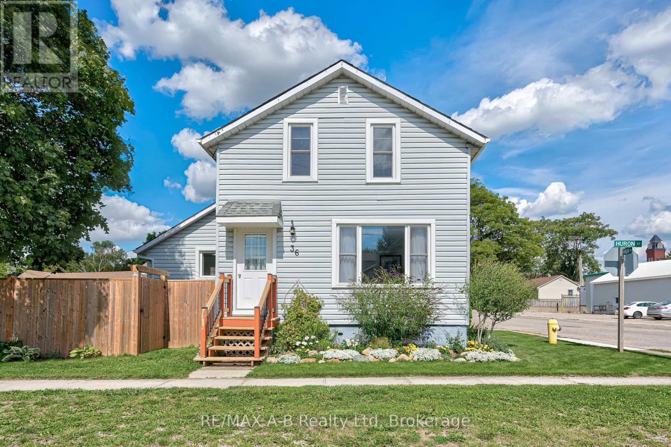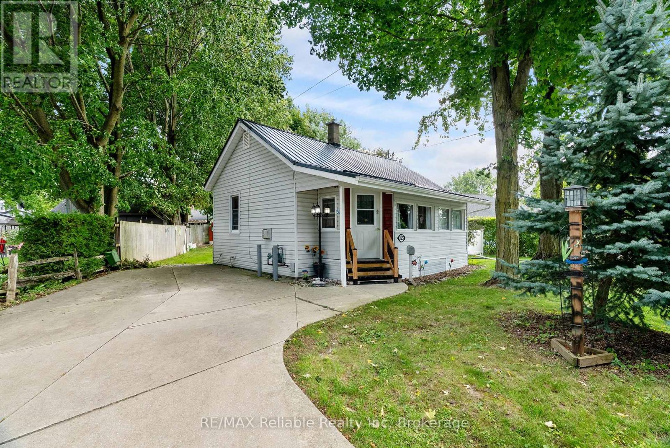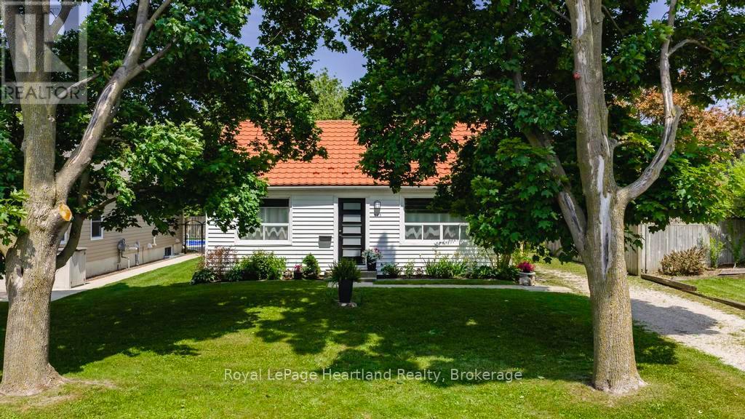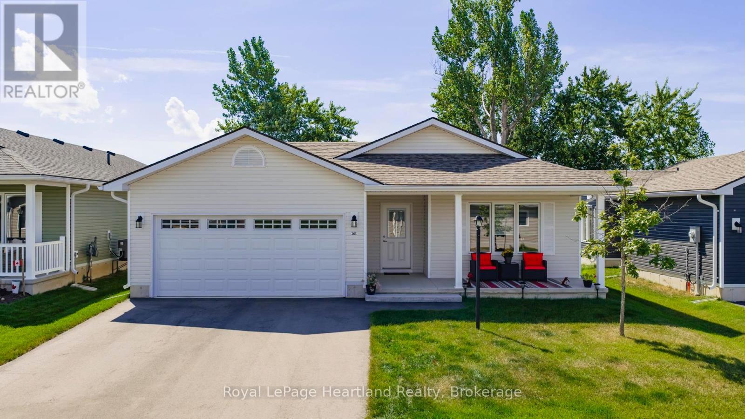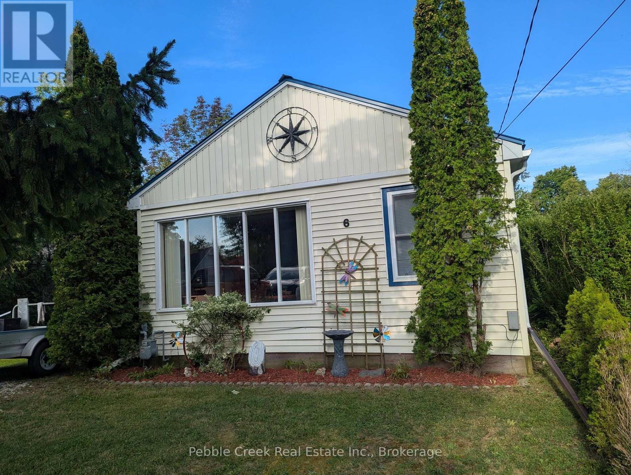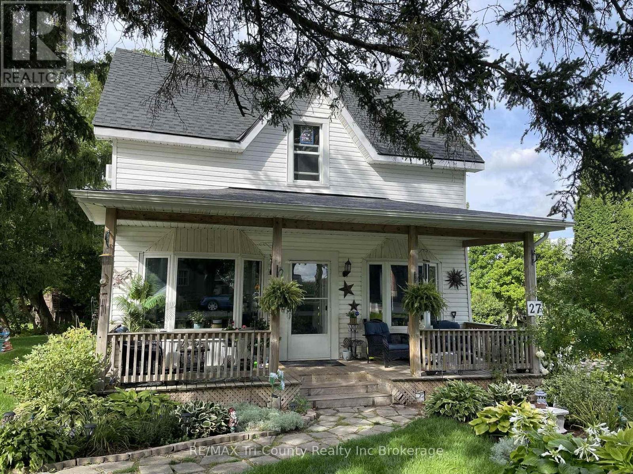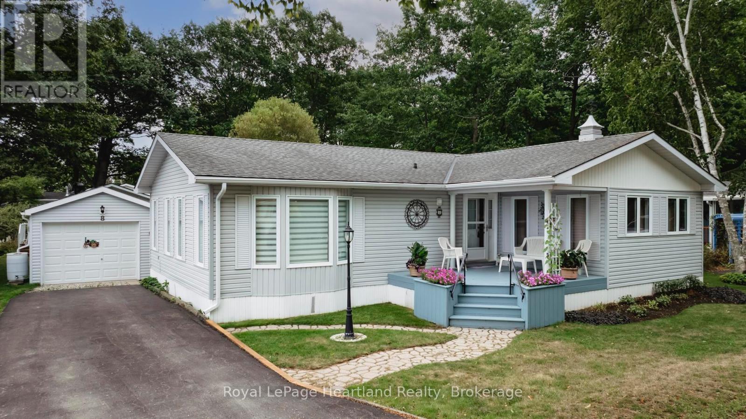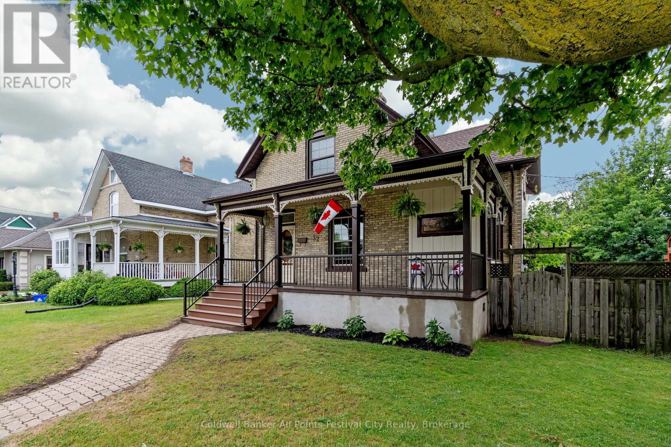
Highlights
Description
- Time on Houseful77 days
- Property typeSingle family
- Median school Score
- Mortgage payment
Welcome home to 32 Cambria Rd, S, Goderich. This charming 1-3/4-storey brick home has seen gorgeous updates throughout since 2022. The covered front porch with new railings, composite stairs & brick walkway welcomes you and is the perfect place for relaxing with your morning coffee. The open concept main floor features a beautifully renovated kitchen, complete with in-floor heating, stone counters, island with storage & seating and stainless steel appliances. Entertaining is easy with the adjacent living room featuring beautiful hardwood floors, gorgeous gas fireplace (2024) with brick surround and wood mantle. The spacious dining room offers incredible natural light with oversized front window. Cozy up in the sunroom - a perfect place for your home office, hobbies or curl up with a book. The back porch has stunning oak finishes, with a 3pc bath along with backyard & basement access. Rarely will you find finished living space in a century home - here you get a mudroom area with storage, rec room with bar and games area. Laundry and cold storage finish out the lower level. Upstairs offers 3 bedrooms, built-in storage and a gorgeous 4pc bathroom with double sink and heated floor. This corner lot offers great outdoor space with patio, private hot tub area and is fully fenced - perfect for hosting summer gatherings. The detached, heated two-car garage (26x28) with great storage in the upper loft - incredible space for hobbyist, car enthusiast or simply a garage for indoor parking. Ideally situated close to the downtown core, you'll enjoy easy access to farmers markets, festivals, shopping & dining options. The nearby Maitland Trail system offers stunning views of the river valley all the way to the shores of Lake Huron. This move-in-ready home perfectly combines comfort, functionality & location. Call today for more information on this turn-key home. (id:55581)
Home overview
- Cooling Central air conditioning
- Heat source Natural gas
- Heat type Forced air
- Sewer/ septic Sanitary sewer
- # total stories 2
- Fencing Fenced yard
- # parking spaces 4
- Has garage (y/n) Yes
- # full baths 2
- # total bathrooms 2.0
- # of above grade bedrooms 3
- Has fireplace (y/n) Yes
- Subdivision Goderich (town)
- Directions 1596911
- Lot desc Landscaped
- Lot size (acres) 0.0
- Listing # X12234899
- Property sub type Single family residence
- Status Active
- 2nd bedroom 2.74m X 3.66m
Level: 2nd - Primary bedroom 3.96m X 3.17m
Level: 2nd - 3rd bedroom 3.35m X 3.96m
Level: 2nd - Bathroom 2.44m X 2.44m
Level: 2nd - Recreational room / games room 6.1m X 3.05m
Level: Basement - Utility 4.27m X 3.05m
Level: Basement - Sunroom 3.96m X 1.83m
Level: Main - Foyer 3.66m X 2.44m
Level: Main - Living room 4.57m X 3.96m
Level: Main - Bathroom 1.83m X 2.44m
Level: Main - Kitchen 3.66m X 3.96m
Level: Main - Dining room 3.96m X 3.66m
Level: Main
- Listing source url Https://www.realtor.ca/real-estate/28498496/32-cambria-road-s-goderich-goderich-town-goderich-town
- Listing type identifier Idx

$-1,786
/ Month

