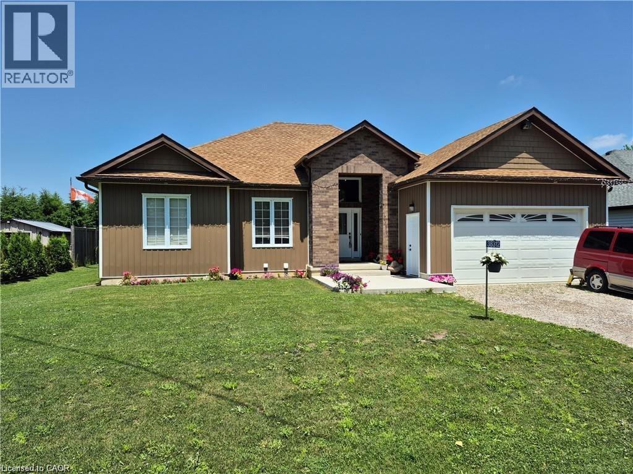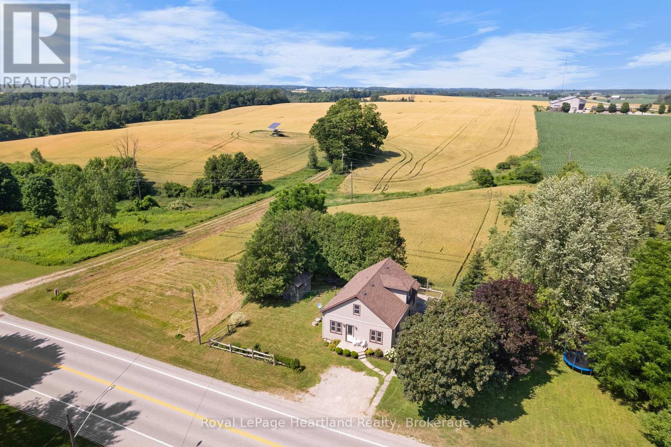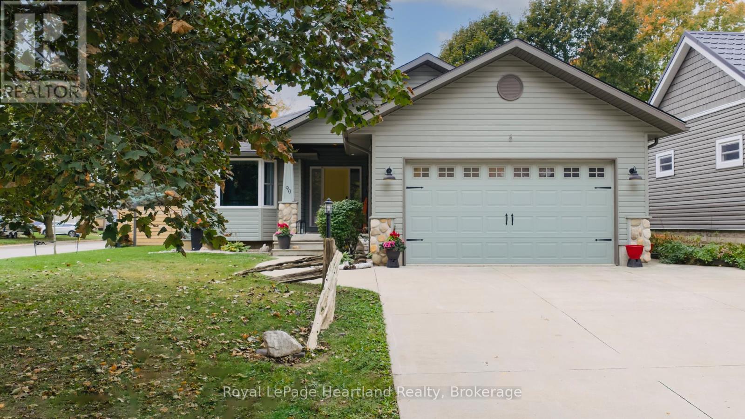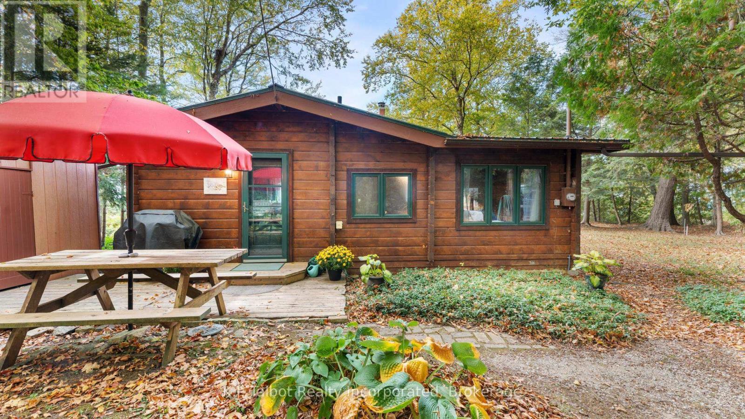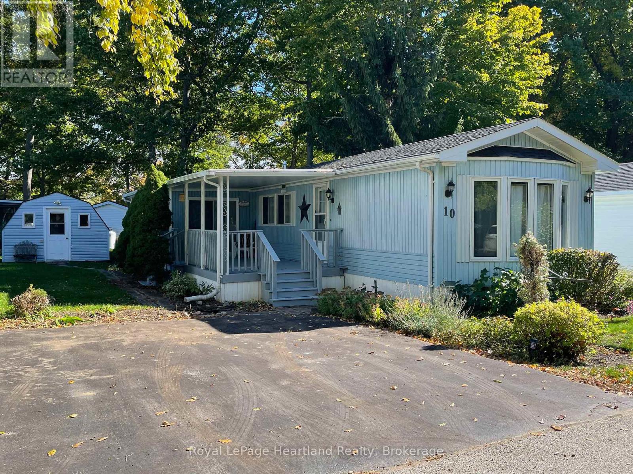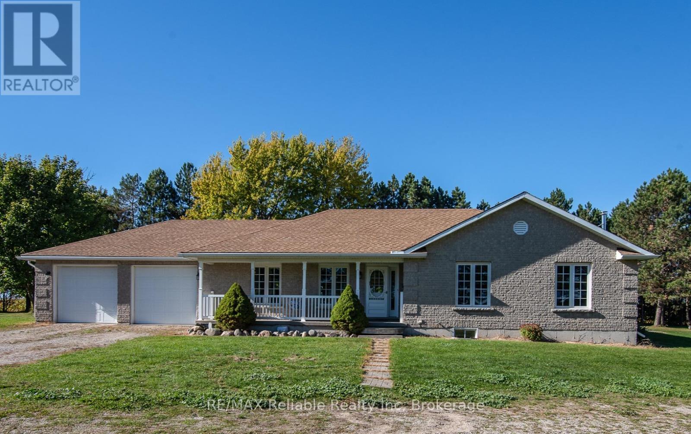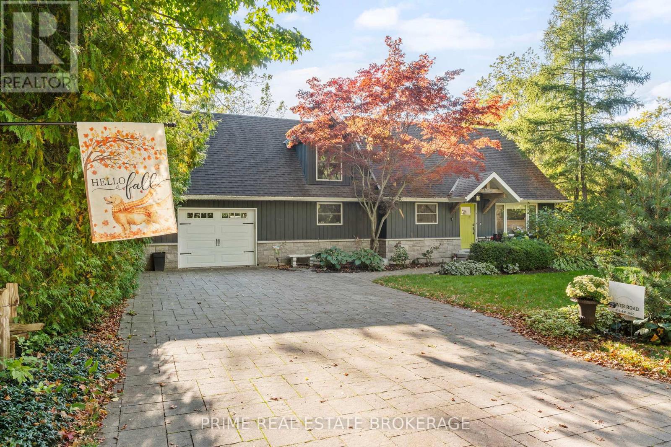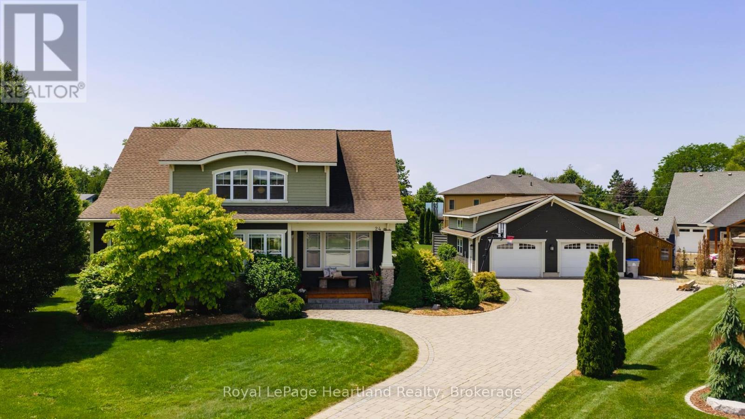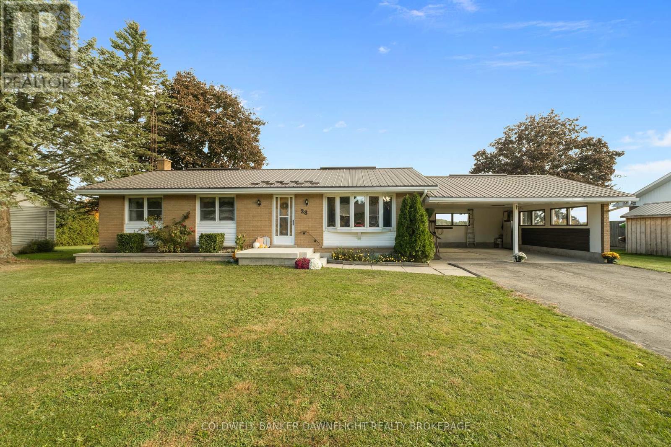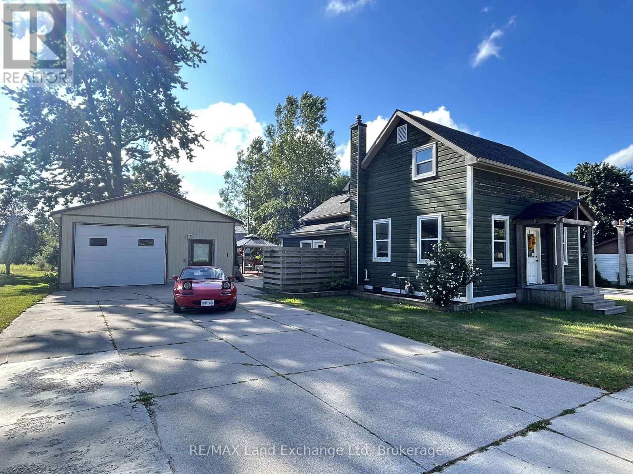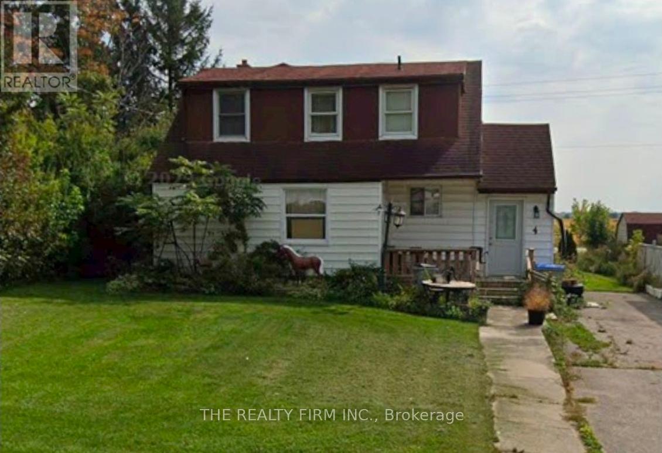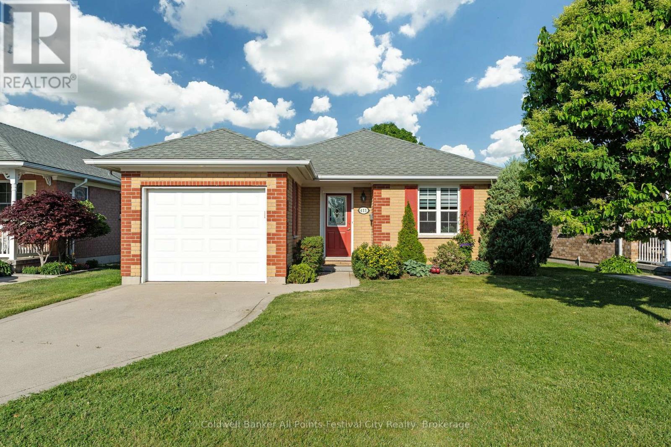
Highlights
Description
- Time on Housefulnew 7 days
- Property typeSingle family
- StyleBungalow
- Median school Score
- Mortgage payment
Steps to Lake Huron - Retirement Living in Beautiful Goderich. Welcome to effortless living at South Cove, just steps from the shores of Lake Huron! This charming 2-bedroom, 2-bathroom bungalow offers the perfect blend of comfort and convenience all on one floor. Located in one of Goderich's most desirable retirement communities, enjoy a lifestyle designed for ease and enjoyment. The home features an attached garage, open-concept living space, and low-maintenance living with grass cutting and snow removal taken care of for you. Spend your days relaxing or entertaining at the community clubhouse, ideal for family gatherings and social events. Take a short stroll to the world-famous sunsets and scenic boardwalk, or head into downtown Goderich to enjoy vibrant farmers markets and lively summer festivals. This is your opportunity to enjoy peaceful, coastal living with all the amenities close at hand. Don't miss out, homes in this sought-after area don't last long! (id:63267)
Home overview
- Cooling Central air conditioning
- Heat source Natural gas
- Heat type Forced air
- Sewer/ septic Sanitary sewer
- # total stories 1
- # parking spaces 3
- Has garage (y/n) Yes
- # full baths 2
- # total bathrooms 2.0
- # of above grade bedrooms 2
- Has fireplace (y/n) Yes
- Subdivision Goderich (town)
- View View
- Directions 1933256
- Lot desc Landscaped
- Lot size (acres) 0.0
- Listing # X12460866
- Property sub type Single family residence
- Status Active
- Foyer 2.49m X 2.27m
Level: Main - Utility 2.78m X 2.3m
Level: Main - 2nd bedroom 3.13m X 3.7m
Level: Main - Kitchen 2.72m X 4.32m
Level: Main - Primary bedroom 3.3m X 4.87m
Level: Main - Living room 4.14m X 3.93m
Level: Main - Dining room 4.14m X 3.31m
Level: Main
- Listing source url Https://www.realtor.ca/real-estate/28986208/411-warren-street-goderich-goderich-town-goderich-town
- Listing type identifier Idx

$-1,333
/ Month

