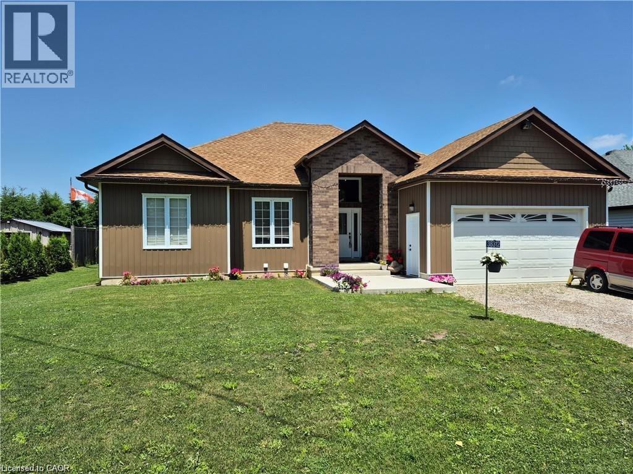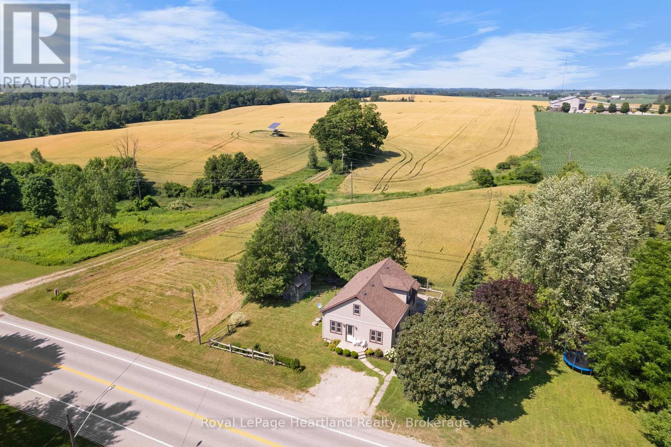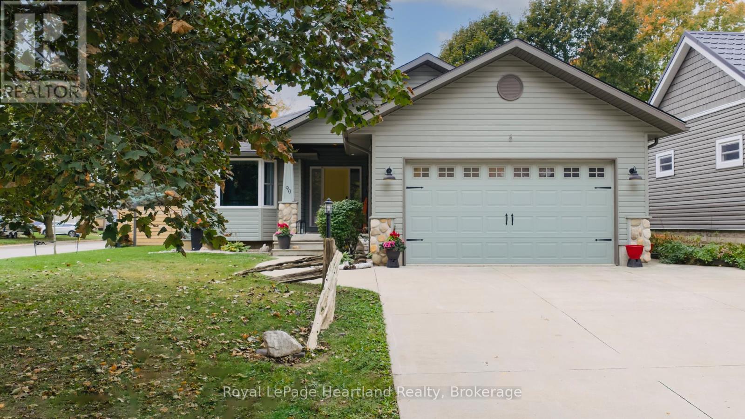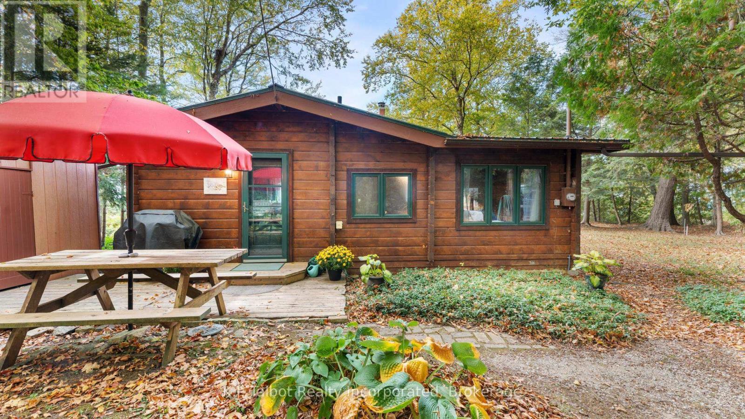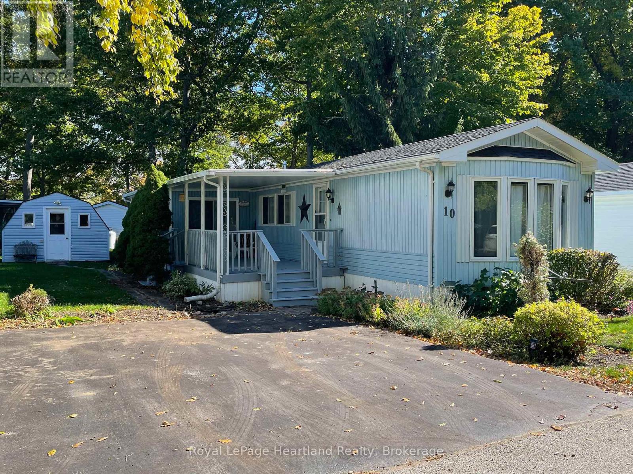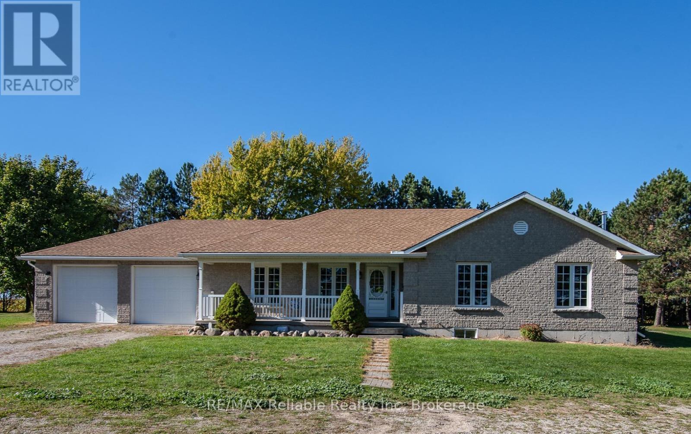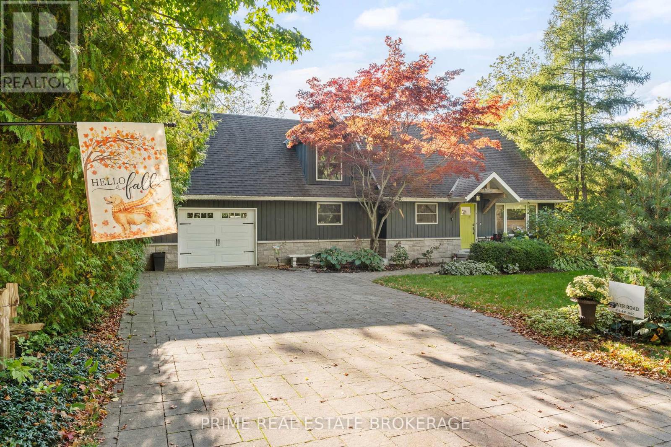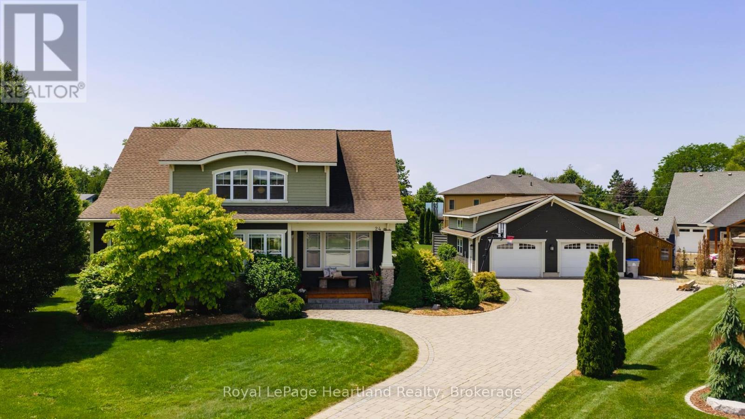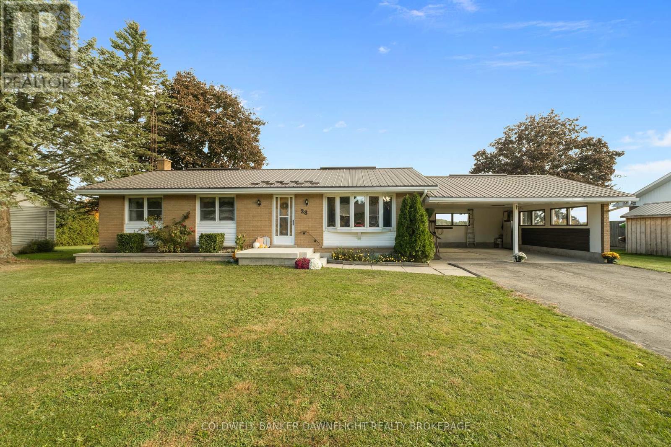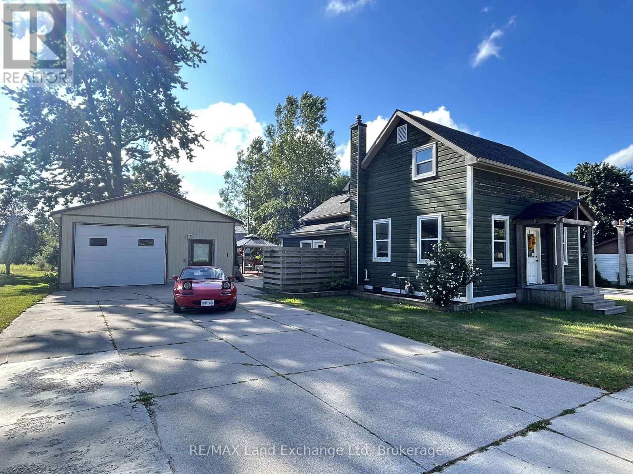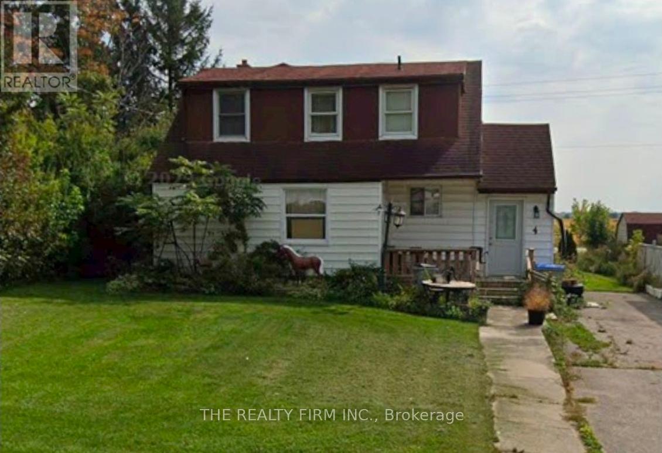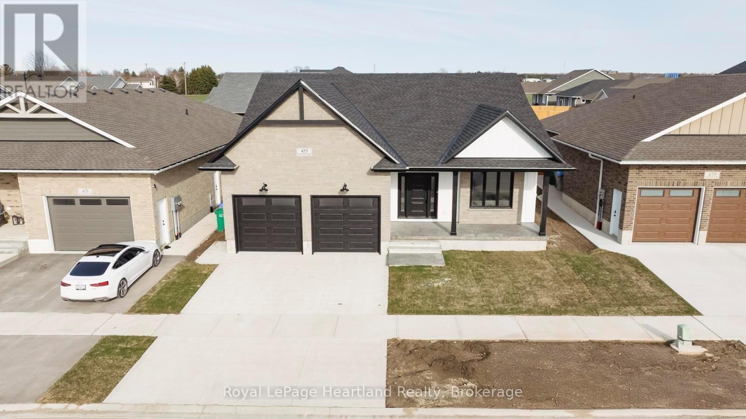
Highlights
Description
- Time on Houseful130 days
- Property typeSingle family
- StyleBungalow
- Median school Score
- Mortgage payment
This is not just a bungalow: this is a Coast Goderich built by Heykoop Construction bungalow. Which means a thoughtfully configured two bedroom floor plan that ensures effortless living, with a covered porch, a spacious two-car garage and a stunning stone and board and batten exterior. An ensuite bathroom and walk-in pantry rounds out the amenities, making the Coastal Breeze bungalow not just a house, but your perfect home. The finer details are taken care of with stunning upgrades already included in the price: from tray ceilings to decorative gable beams and tiled bathrooms to a broom-finish concrete driveway. Luxury comes as standard including sleek quartz countertops, vinyl plank flooring, Gentek windows, pot lights, and more. Located in south Goderich, the new Coast subdivision looks out over the lake with stone's throw access to the water. Surrounded by hiking trails and green space, it's lakeside living at its best. Don't miss this moment - get in touch for a showing now. (id:63267)
Home overview
- Cooling Central air conditioning, ventilation system
- Heat source Natural gas
- Heat type Forced air
- Sewer/ septic Sanitary sewer
- # total stories 1
- # parking spaces 4
- Has garage (y/n) Yes
- # full baths 2
- # total bathrooms 2.0
- # of above grade bedrooms 2
- Subdivision Goderich (town)
- Water body name Lake huron
- Directions 1401129
- Lot size (acres) 0.0
- Listing # X12220105
- Property sub type Single family residence
- Status Active
- Bathroom 2.77m X 1m
Level: Main - Dining room 3.66m X 2.74m
Level: Main - Bathroom 3.59m X 2.53m
Level: Main - Primary bedroom 3.89m X 4.78m
Level: Main - Pantry 1.98m X 1.93m
Level: Main - Kitchen 3.51m X 3.81m
Level: Main - Living room 4.57m X 5.64m
Level: Main - Laundry 2.44m X 1.98m
Level: Main - Bedroom 3.61m X 3.45m
Level: Main
- Listing source url Https://www.realtor.ca/real-estate/28467239/455-woodridge-drive-goderich-goderich-town-goderich-town
- Listing type identifier Idx

$-2,213
/ Month

