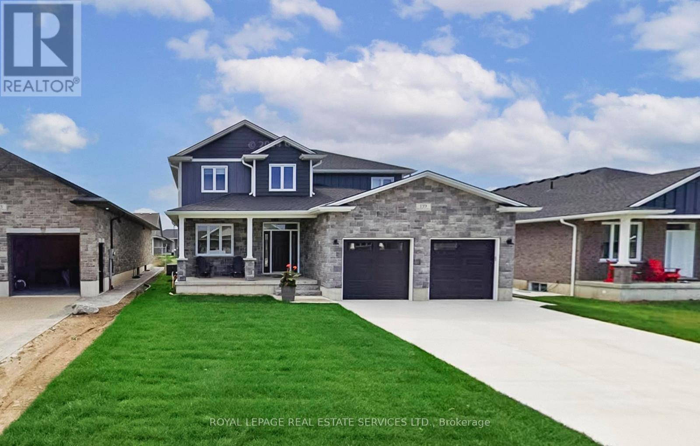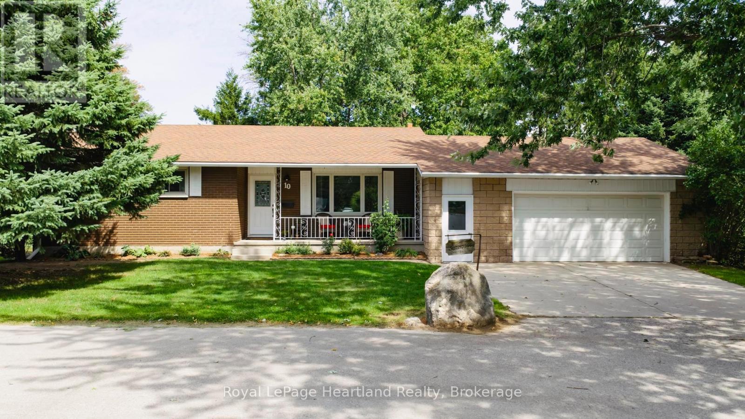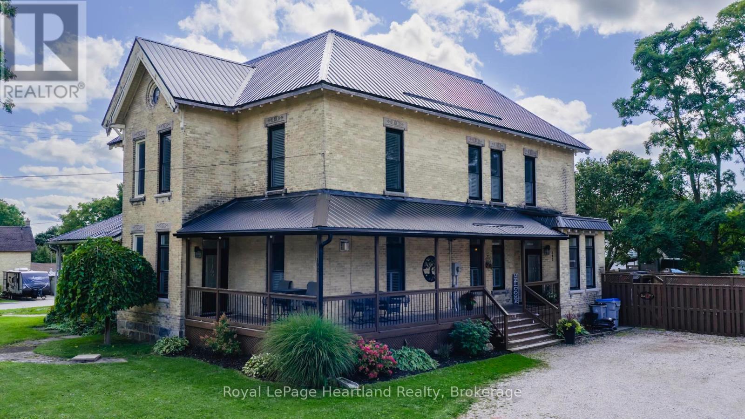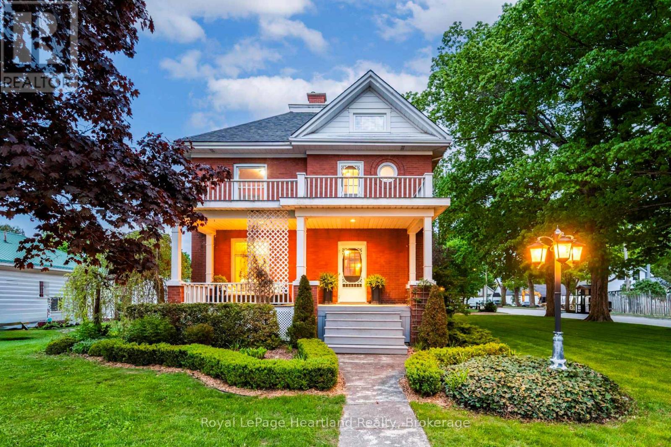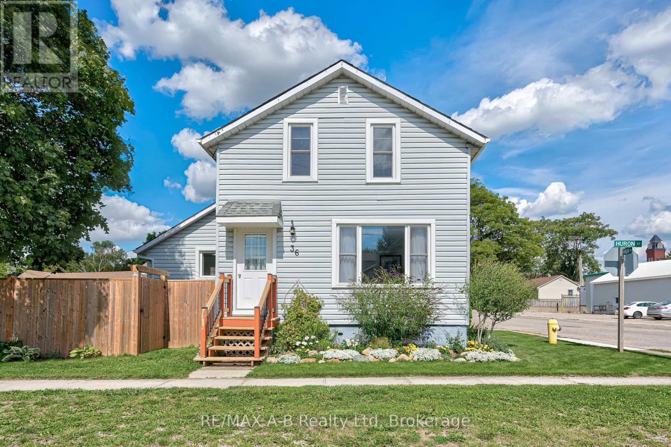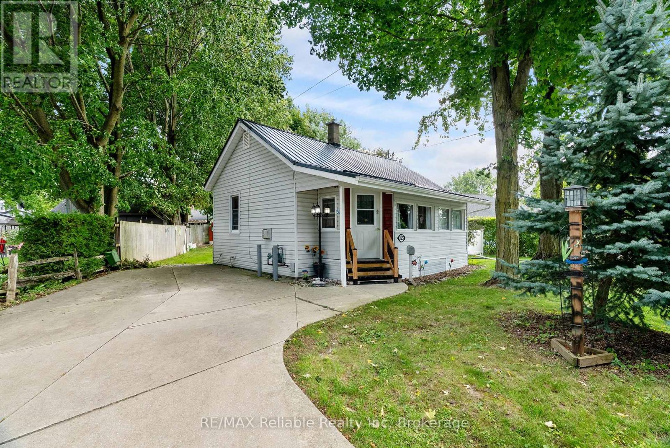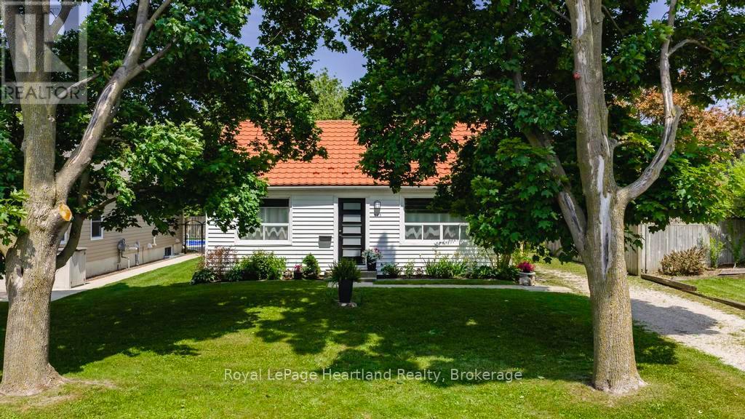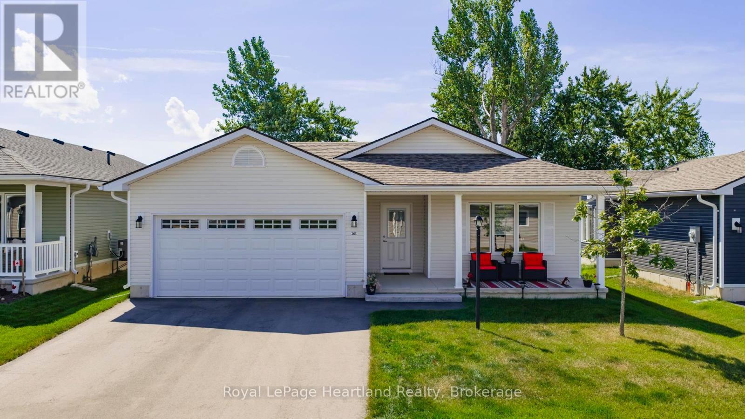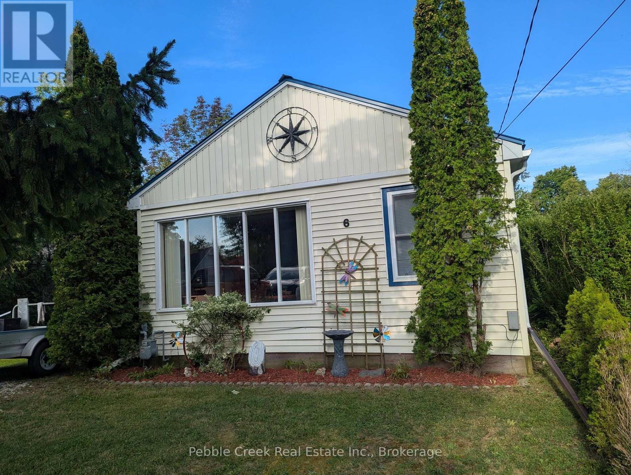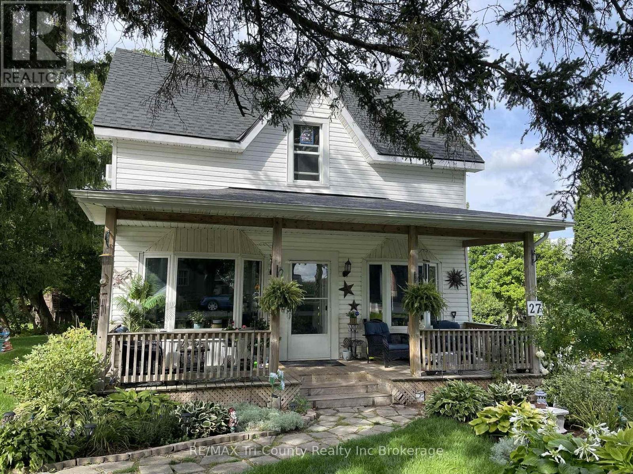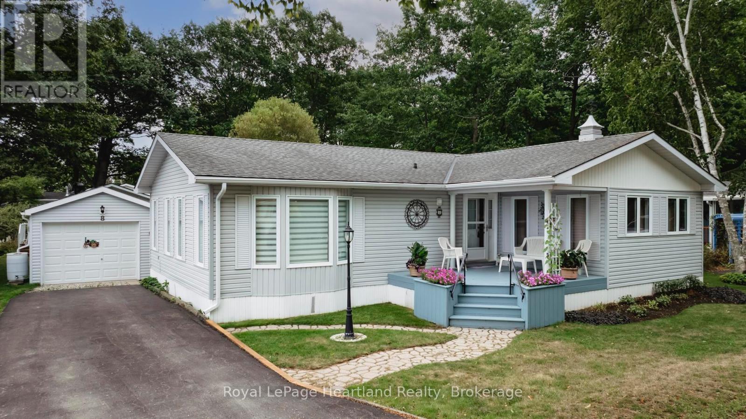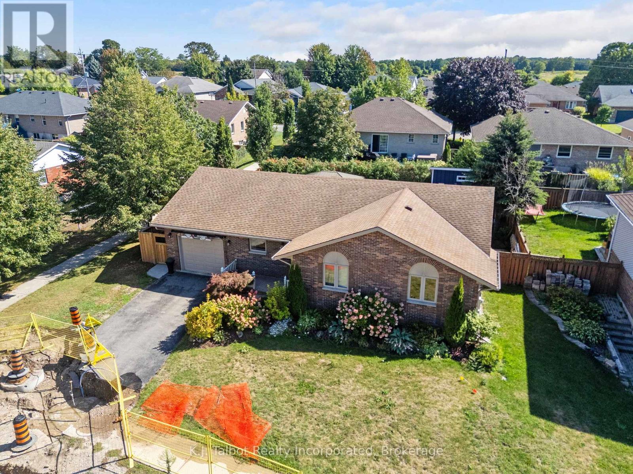
Highlights
Description
- Time on Housefulnew 7 days
- Property typeSingle family
- StyleBungalow
- Median school Score
- Mortgage payment
Welcome to 47 Suncoast Dr W. Goderich! This beautifully maintained bungalow w/ att'd 1-car garage is located in one of Goderich's desirable west end neighbourhoods. A short walk to lake, schools, parks and shopping. Built in 1990, this home offers a perfect combination of comfort, functionality, space, and a touch of class with an abundance of modern updates. The main floor features 3 generously sized bedrooms, including a primary suite with a renovated 3pc bath complete walk-in shower. An updated 4pc bath for the 2 other bedrooms and guests to appreciate. Open Concept main floor living room, dining and kitchen. Hardwood floors. Custom kitchen w/ an abundance of white shaker cabinets, oversized breakfast island w/ b/i microwave, stainless steel appliances vinyl floor & quartz counters. Formal dining with custom b/i cabinets, bar fridge & patio doors overlooking rear yard. Living room w/ gas fireplace & custom mantel. Main floor layout is an ideal space for entertaining. Fully finished & renovated lower level w/ large rec room featuring gas fireplace for added ambience. Newer laminate floors throughout lower level. Add'l 4th bedroom plus Renovated & Modern 3pc bath w/ walk-in shower. Ideal office/den & multipurpose room provides extra space for whatever your needs might be. Lower level laundry & Utility Rm offer plenty of additional storage space too. Step into the rear yard and enjoy the privacy of a fully fenced rear yard offering large storage shed, newer concrete patio with large custom built covered pavilion for enjoying warm summer days. A perfect place for outdoor living and entertaining. If you are looking for a turn-key home in a prime location than this is the home for you! Schedule your private showing today! (id:63267)
Home overview
- Cooling Central air conditioning, air exchanger
- Heat source Natural gas
- Heat type Forced air
- Sewer/ septic Sanitary sewer
- # total stories 1
- Fencing Fully fenced, fenced yard
- # parking spaces 3
- Has garage (y/n) Yes
- # full baths 3
- # total bathrooms 3.0
- # of above grade bedrooms 3
- Flooring Vinyl, laminate, hardwood
- Has fireplace (y/n) Yes
- Subdivision Goderich (town)
- Directions 1596911
- Lot size (acres) 0.0
- Listing # X12370888
- Property sub type Single family residence
- Status Active
- Recreational room / games room 7.49m X 8m
Level: Basement - Laundry 4.52m X 4.64m
Level: Basement - Other Measurements not available
Level: Basement - Office 4.53m X 5.59m
Level: Basement - 4th bedroom 5.25m X 2.66m
Level: Basement - 2nd bedroom 3.67m X 4.01m
Level: Main - Foyer 3.72m X 2.8m
Level: Main - Primary bedroom 4.79m X 3.54m
Level: Main - Kitchen 2.82m X 2.81m
Level: Main - Dining room 2.91m X 5.43m
Level: Main - Living room 4.32m X 5.89m
Level: Main - Bedroom 3.72m X 4.01m
Level: Main
- Listing source url Https://www.realtor.ca/real-estate/28791976/47-suncoast-drive-w-goderich-goderich-town-goderich-town
- Listing type identifier Idx

$-2,026
/ Month

